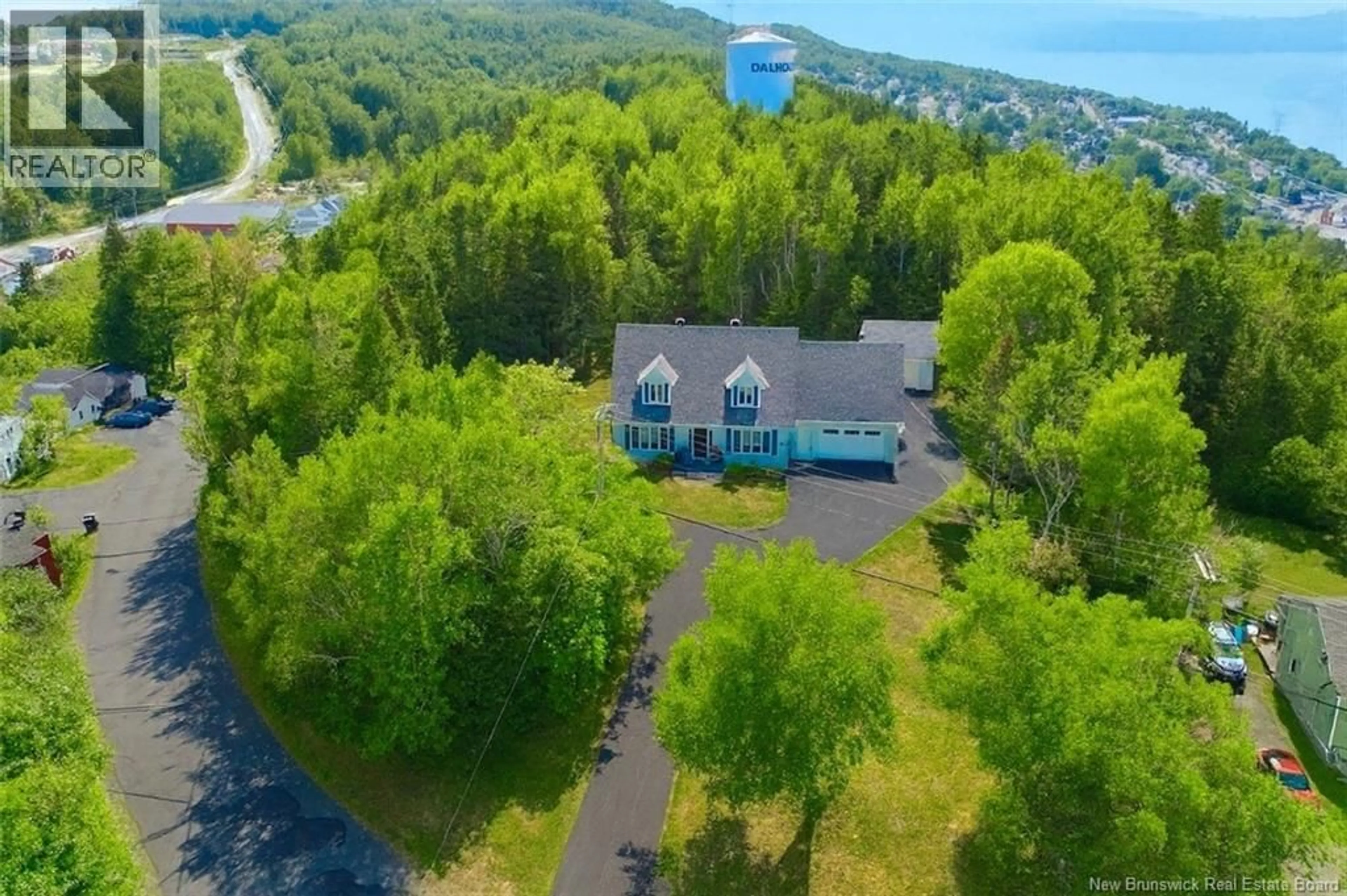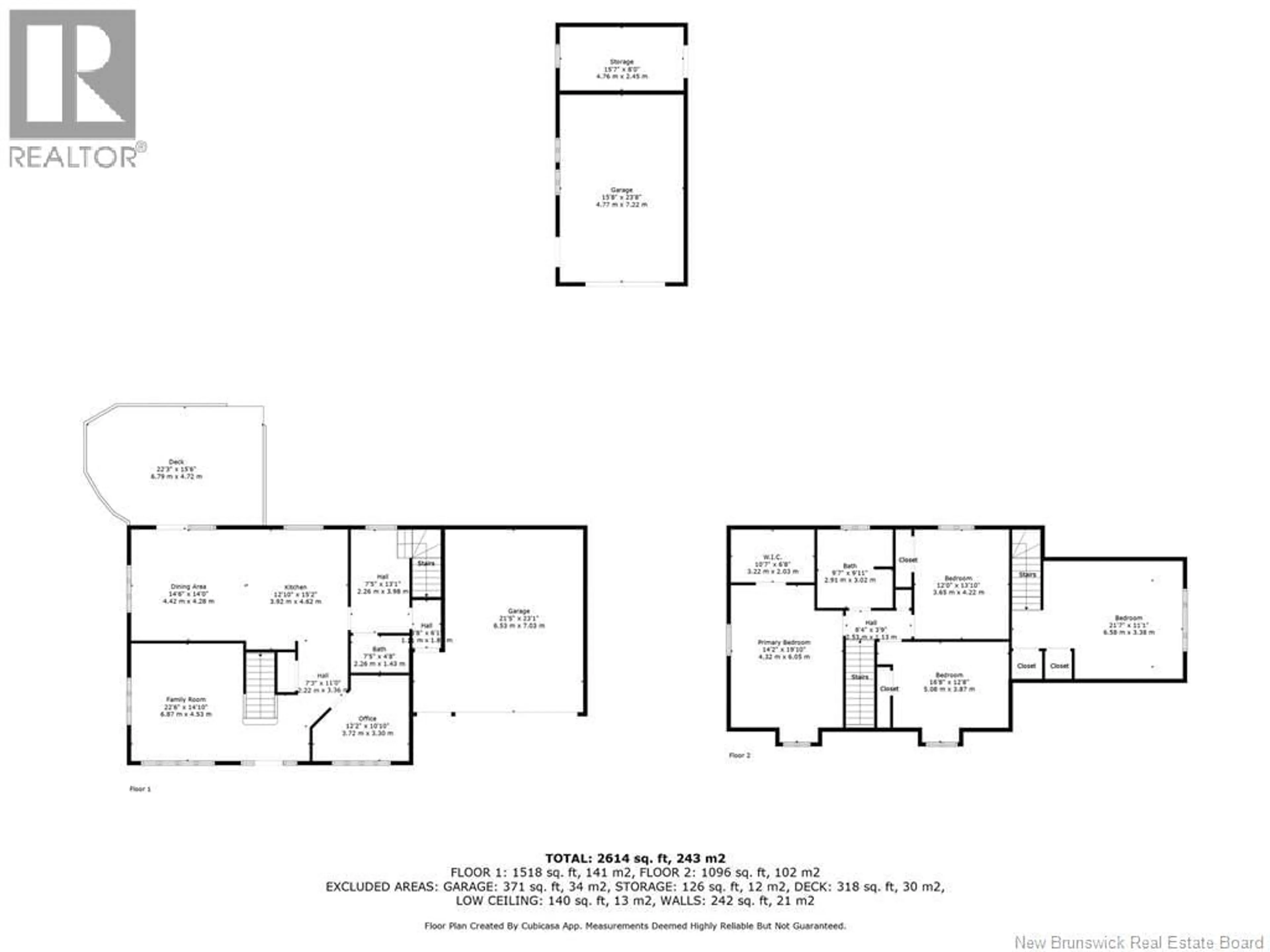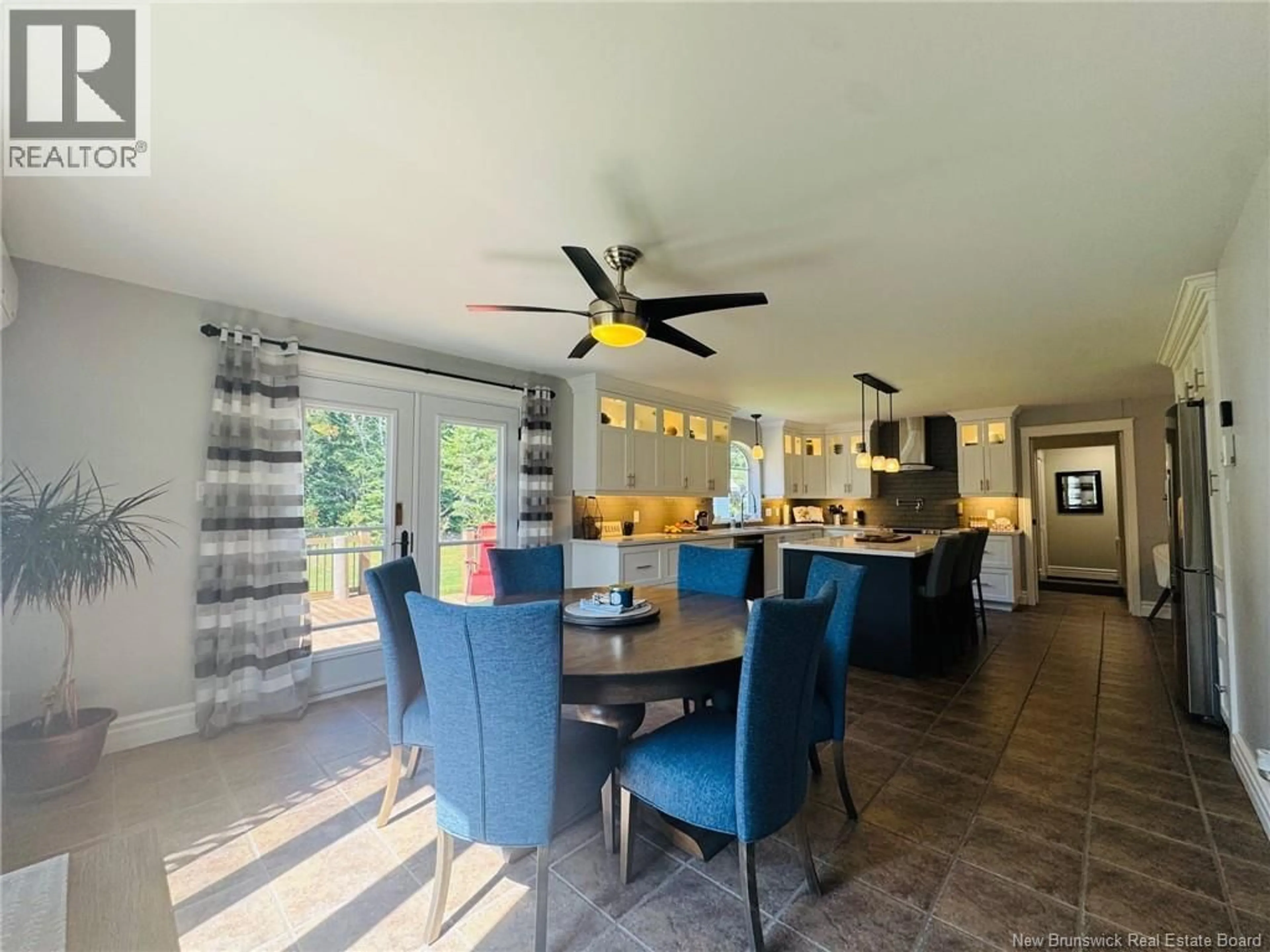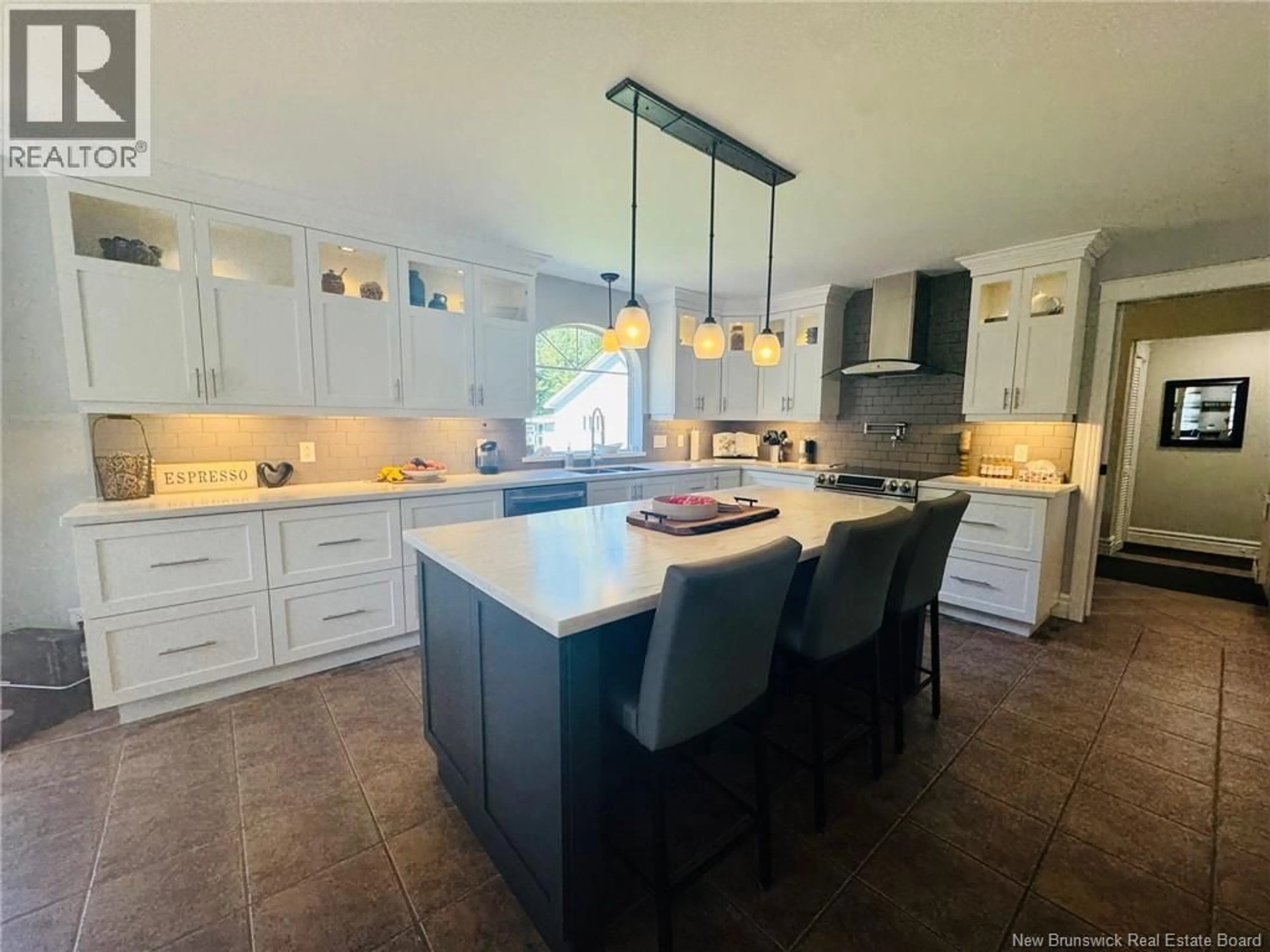416 SANSOM STREET, Dalhousie, New Brunswick E8C2L2
Contact us about this property
Highlights
Estimated valueThis is the price Wahi expects this property to sell for.
The calculation is powered by our Instant Home Value Estimate, which uses current market and property price trends to estimate your home’s value with a 90% accuracy rate.Not available
Price/Sqft$191/sqft
Monthly cost
Open Calculator
Description
Step In & Be Amazed! Pride of ownership shines throughout this one-owner home on a private 1.93-acre lot with plenty of paved parking. Offering 4 bedrooms and 1.5 baths, this property is clean, spacious & well cared for. The main floor features an open-concept kitchen with large island, induction stove with double convection oven, pot filler, and a dining area with doors to the private back deck and large yard. A cozy family room & office off the main entrance complete the layout, along with a convenient half bath. Heat pumps in both the kitchen & family room provide year-round comfort. Upstairs, youll find 3 bedrooms (some windows non egress) and a full bath with double sinks. The spacious primary bedroom includes a walk-in closet. The additional bedroom above the garage captures beautiful views of the Bay of Chaleur and Mountain in the distance. This property is so private youll feel like youre in the country, yet close to all amenities & just 20 minutes to Campbellton. The breathtaking private backyard is ideal for the outdoor enthusiast, with trails and nature right at your doorstep. A generator panel provides peace of mind. Plenty of storage in the attached heated garage, detached garage with electricity and attached storage shed. Rarely does a home with this much space, privacy, and care come available. Dont miss outcall today to book your visit! (id:39198)
Property Details
Interior
Features
Second level Floor
Bath (# pieces 1-6)
9'11'' x 9'7''Bedroom
12'8'' x 16'8''Bedroom
13'10'' x 12'0''Bedroom
11'1'' x 21'7''Property History
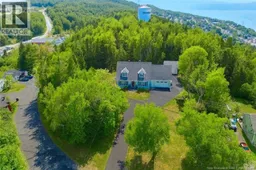 42
42
