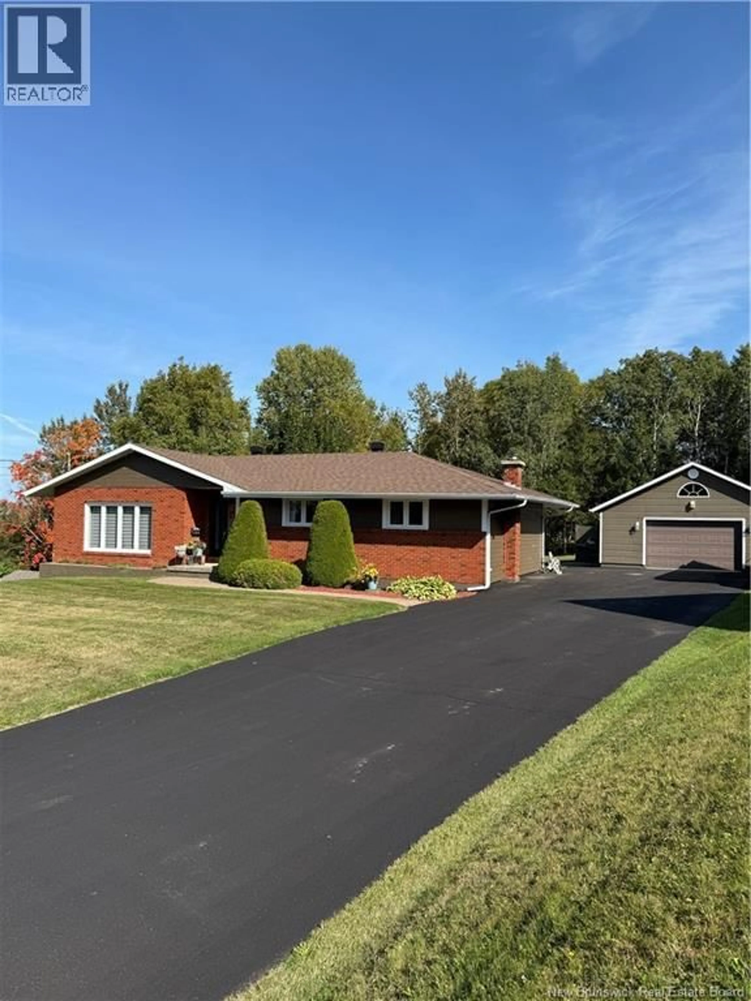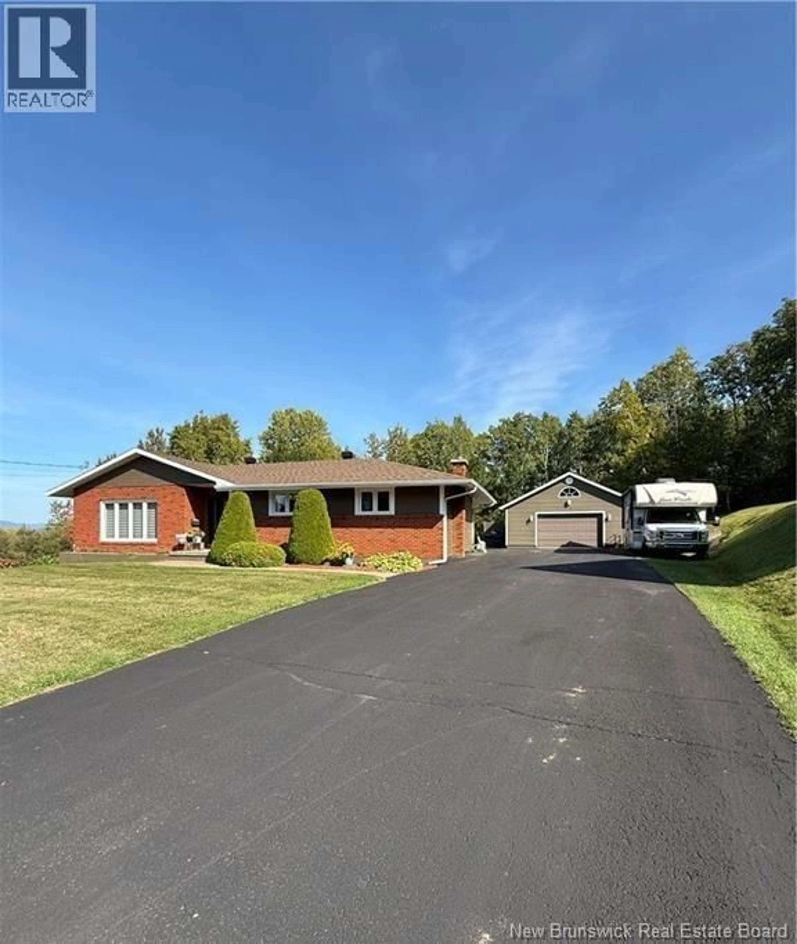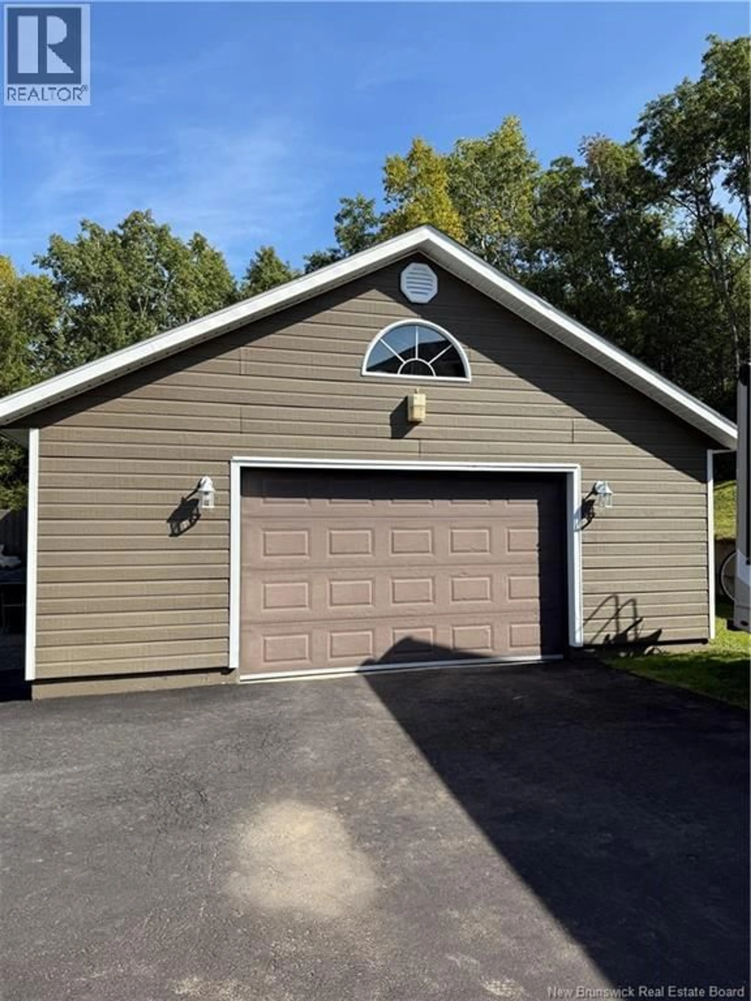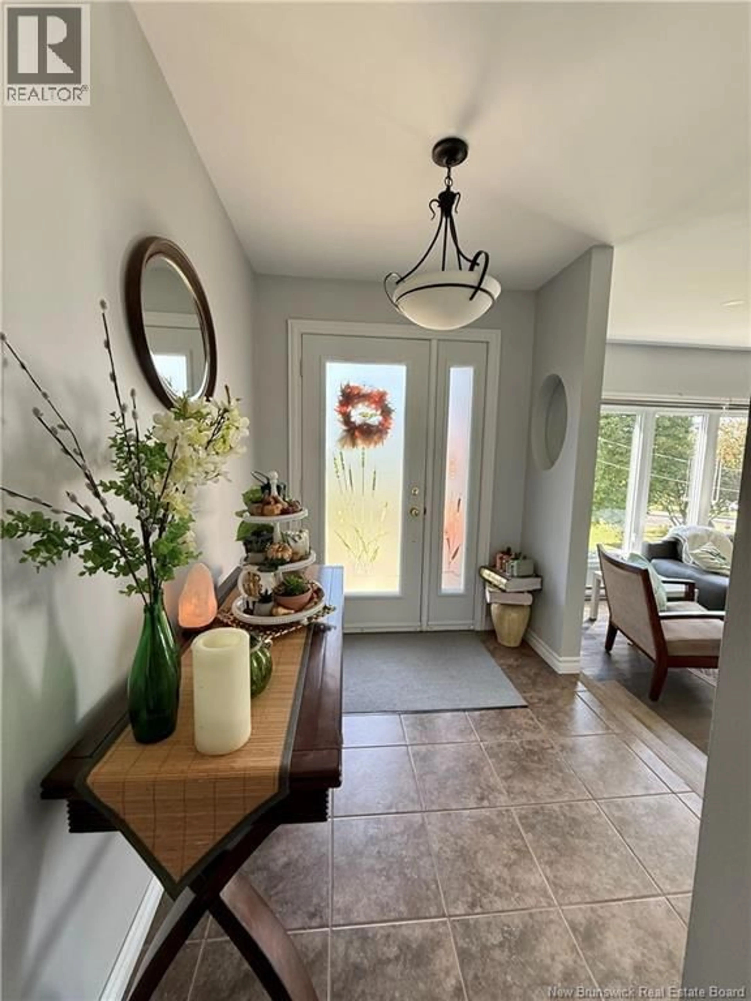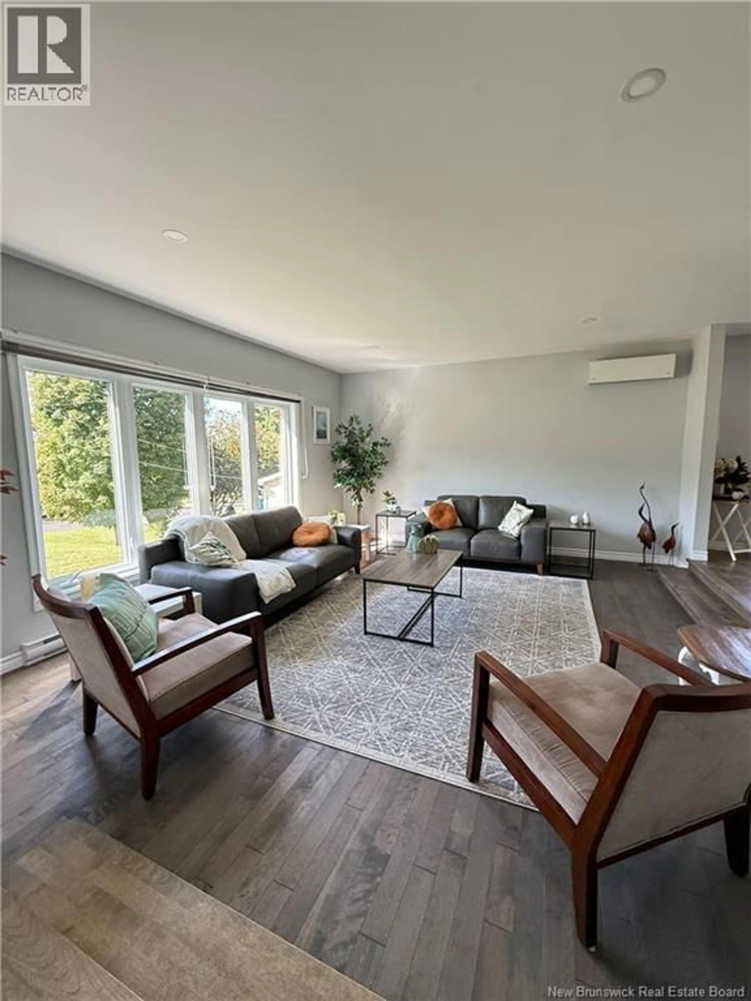29 CORMIER CRESCENT, Mcleods, New Brunswick E3N5T6
Contact us about this property
Highlights
Estimated valueThis is the price Wahi expects this property to sell for.
The calculation is powered by our Instant Home Value Estimate, which uses current market and property price trends to estimate your home’s value with a 90% accuracy rate.Not available
Price/Sqft$126/sqft
Monthly cost
Open Calculator
Description
This move-in ready family home has all the big updates done for you and sits proudly on a spacious lot with a double detached garage complete with upper storage. From the moment you step inside, youll love the 9-foot ceilings in the living room, the abundance of natural light, and a layout designed for comfort. The heart of the home is the brand-new kitchen (2024), blending style and function, while the spa-inspired bathroom (2022) offers a touch of luxury. Flooring has been refreshed throughout, including the living room, basement, and ceramic tile finishes. The lower level adds a cozy family room for movie nights or entertaining guests with the flexibility to add extra bedrooms if you need more space. Heating and cooling are covered with efficient baseboard electric heat and two ductless Fujitsu heat pumps. Major updates bring peace of mind, including a new roof (2022), a 750-gallon septic system (2021), and a newer well pump. Windows and siding have also been updated in recent years. Outdoors, a spacious backyard and large deck overlook a backdrop of mature treesperfect for morning coffee, barbecues, or hosting gatherings. With thoughtful renovations, updated systems, and a welcoming layout, this home is ready for its next owners to simply move in and enjoy. (id:39198)
Property Details
Interior
Features
Basement Floor
Cold room
5' x 6'Other
12' x 25'Recreation room
26' x 17'Storage
8' x 11'Property History
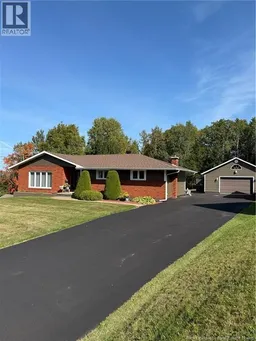 25
25
