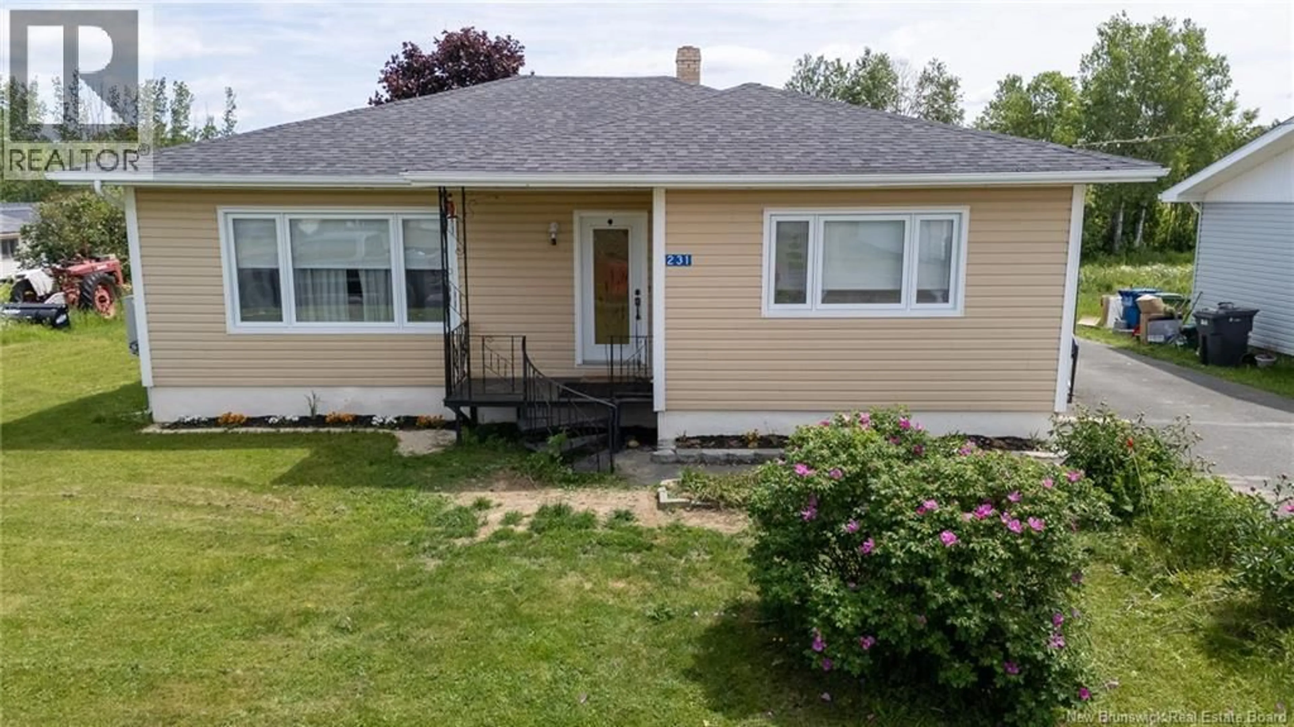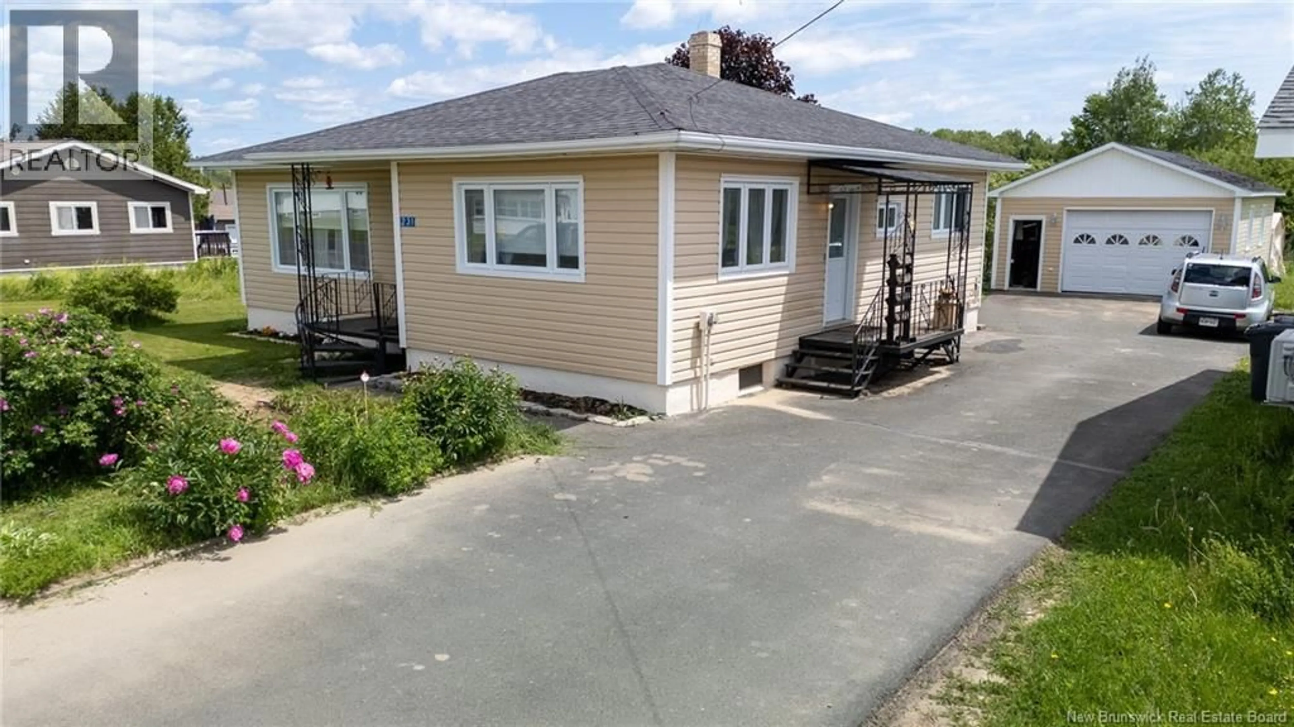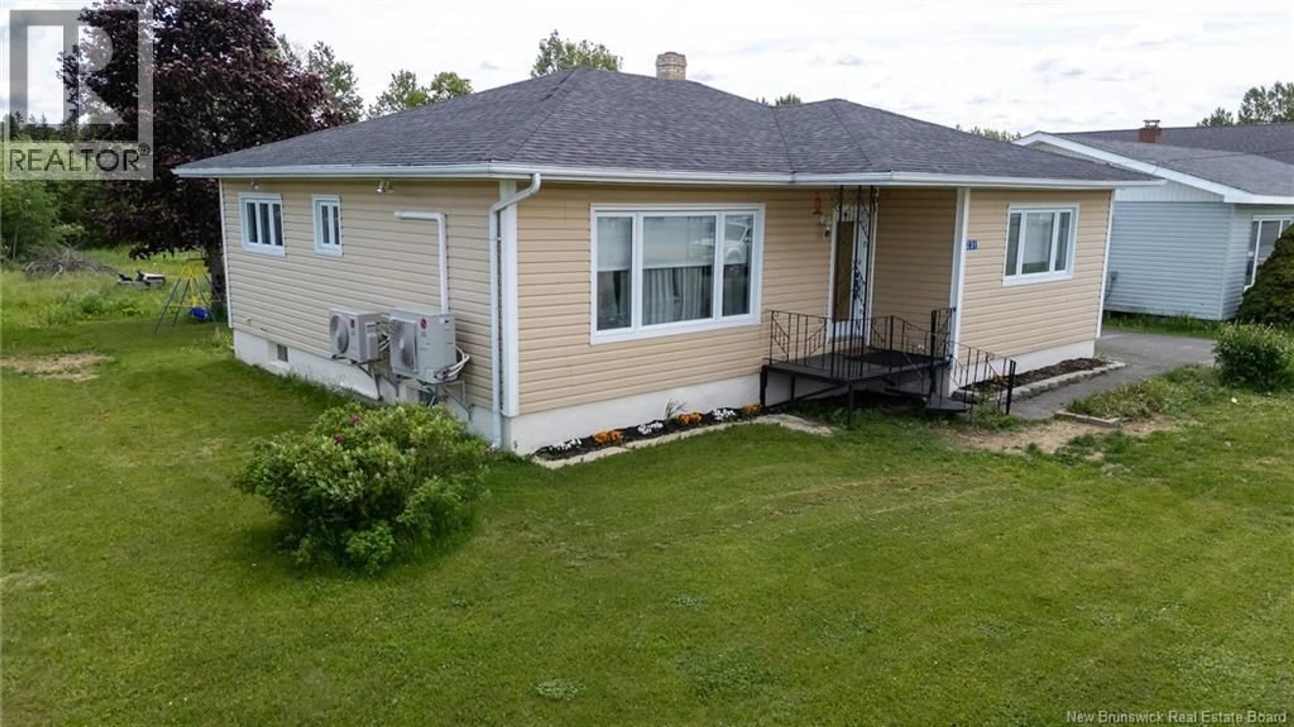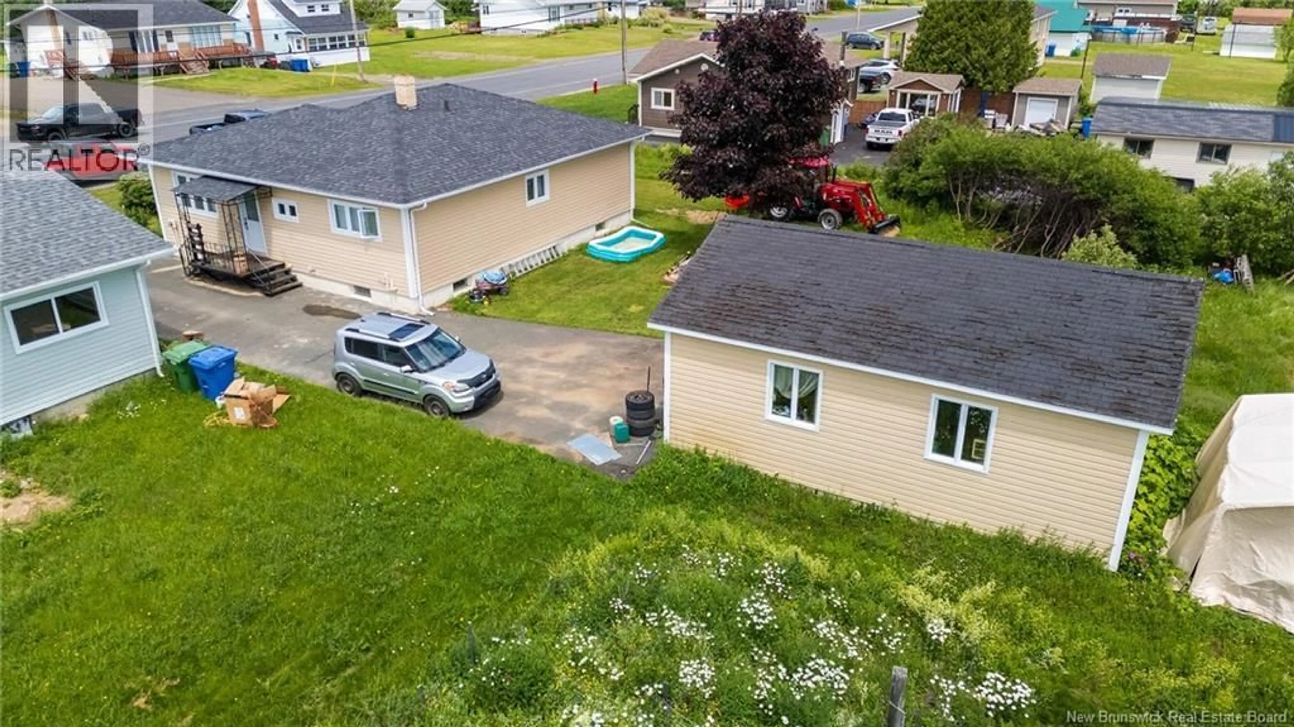231 PRINCIPALE STREET, Eel River Crossing, New Brunswick E8E1S4
Contact us about this property
Highlights
Estimated valueThis is the price Wahi expects this property to sell for.
The calculation is powered by our Instant Home Value Estimate, which uses current market and property price trends to estimate your home’s value with a 90% accuracy rate.Not available
Price/Sqft$151/sqft
Monthly cost
Open Calculator
Description
Step inside this turn-key property in the heart of Eel River Crossing and instantly feel at home. Perfect for first-time buyers, downsizers, or anyone seeking single-level living, this well-cared-for property combines comfort, practicality, and everyday charm. With 3 spacious bedrooms and 2 bathrooms, including a fully renovated main-floor bath, its ready to welcome you and adapt to your lifestyle. Hardwood floors flow throughout the living room and bedrooms, creating a warm and inviting atmosphere. The eat-in kitchen is a bright, open space ideal for cooking, dining, and sharing time with family or friends. The partially finished basement adds flexible space for a family area, home office, or hobby room, giving you options as your needs change. Sitting on nearly an acre, the property offers plenty of room for gardening, outdoor activities, or simply enjoying the peace and tranquility of a small-town setting. A large detached garage provides storage or workspace for vehicles, tools, and hobbies. The surrounding neighborhood is quiet and welcoming, offering a sense of community while still giving you your own private retreat. More than just walls and a roof, this property is a place to imagine your future. This home provides the foundation for comfort, flexibility, and lasting memories. With its generous lot, inviting layout, and peaceful setting, its ready for you to make it your own and start building your life here! (id:39198)
Property Details
Interior
Features
Main level Floor
Living room
11'8'' x 17'2''Kitchen/Dining room
12'4'' x 15'0''Bedroom
10'9'' x 11'6''Bedroom
9'8'' x 12'5''Property History
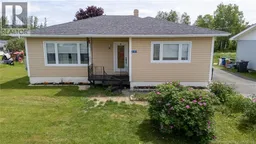 40
40
