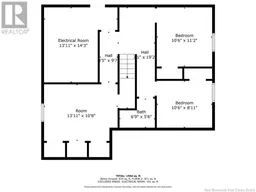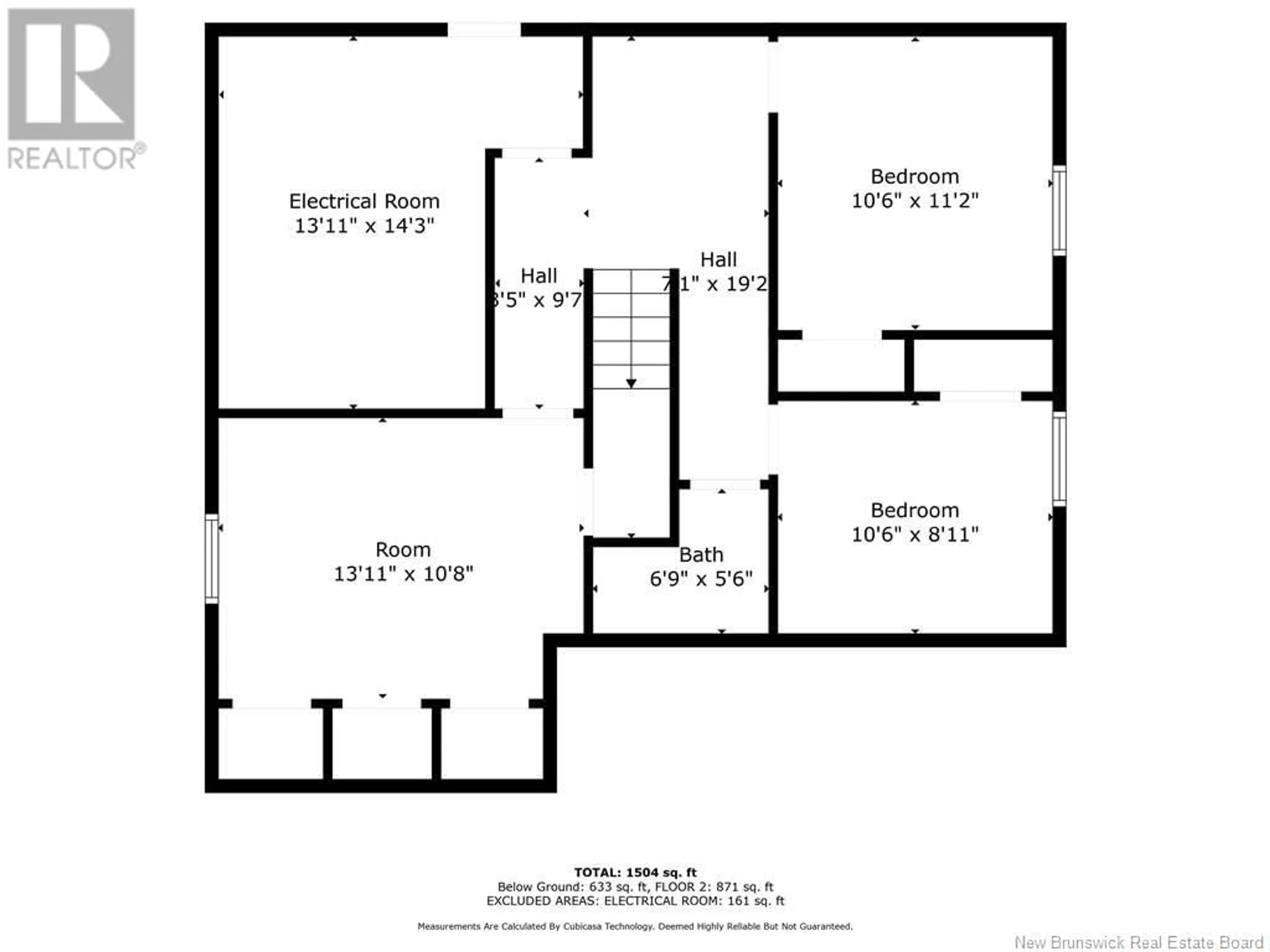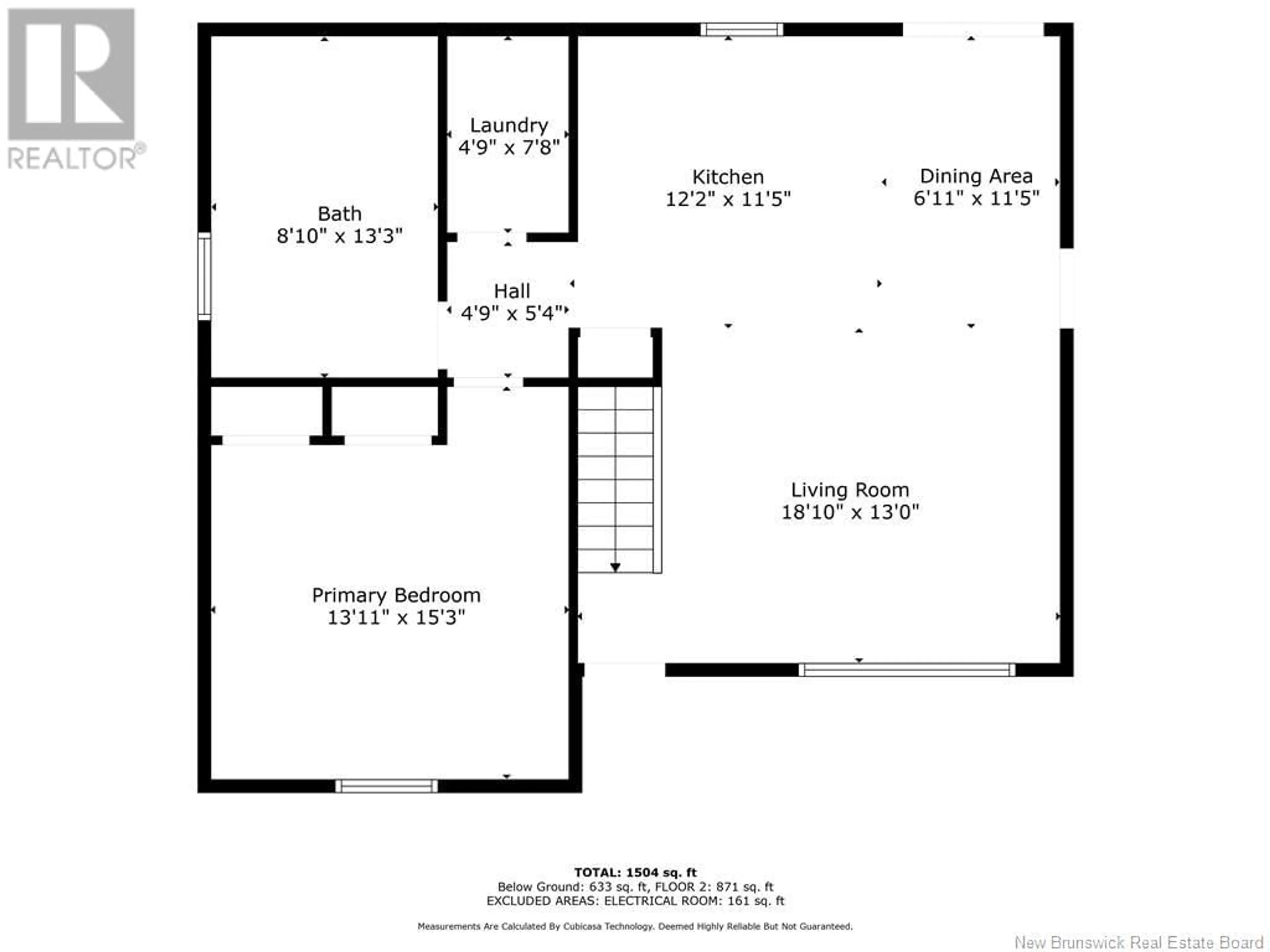1249 Des Pionniers Avenue, Balmoral, New Brunswick E8E1B7
Contact us about this property
Highlights
Estimated ValueThis is the price Wahi expects this property to sell for.
The calculation is powered by our Instant Home Value Estimate, which uses current market and property price trends to estimate your home’s value with a 90% accuracy rate.Not available
Price/Sqft$255/sqft
Days On Market31 days
Est. Mortgage$1,026/mth
Tax Amount ()-
Description
Welcome to 1249 Des Pionniers ; This beautiful bungalow features on the main floor an open concept living room/eat-in kitchen, master bedroom with double closet, laundry room, full bathroom with soaker tub and stand up shower, major renovations were done in 2022 including beautiful kitchen cabinets with island. The lower level features 3 bedrooms (one being used as a recreation room), 1 half bath, utility room, laundry area. Heating is 2 mini split heat pump, baseboard heaters in basement and wood furnace (combination of wood/oil but oil havent been used over the past 10 yrs. so no oil tank). Roof shingles done 2014, hot water tank 2017. Detached garage in the back with storage shed attached to the house and a separate building out back. (id:39198)
Property Details
Interior
Features
Basement Floor
Other
8'5'' x 9'7''Bath (# pieces 1-6)
6'9'' x 5'6''Bedroom
10'6'' x 11'2''Bedroom
10'6'' x 8'11''Exterior
Features
Property History
 42
42



