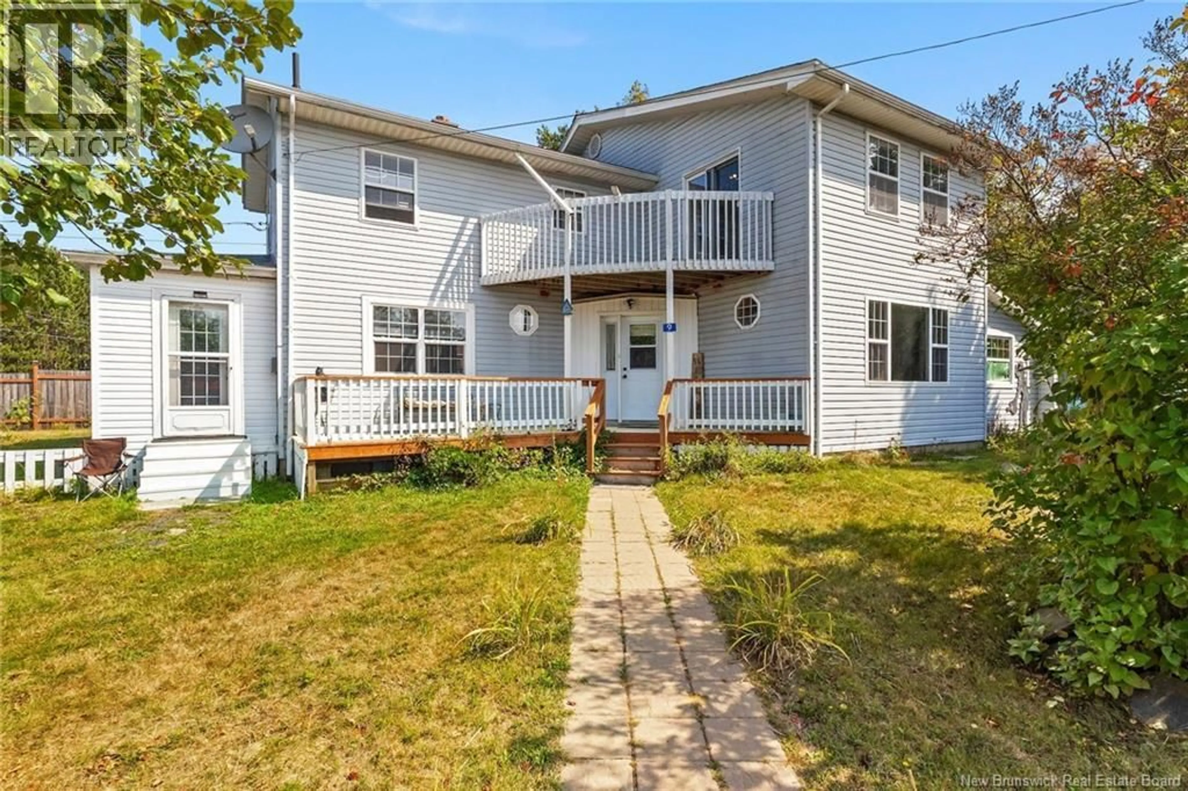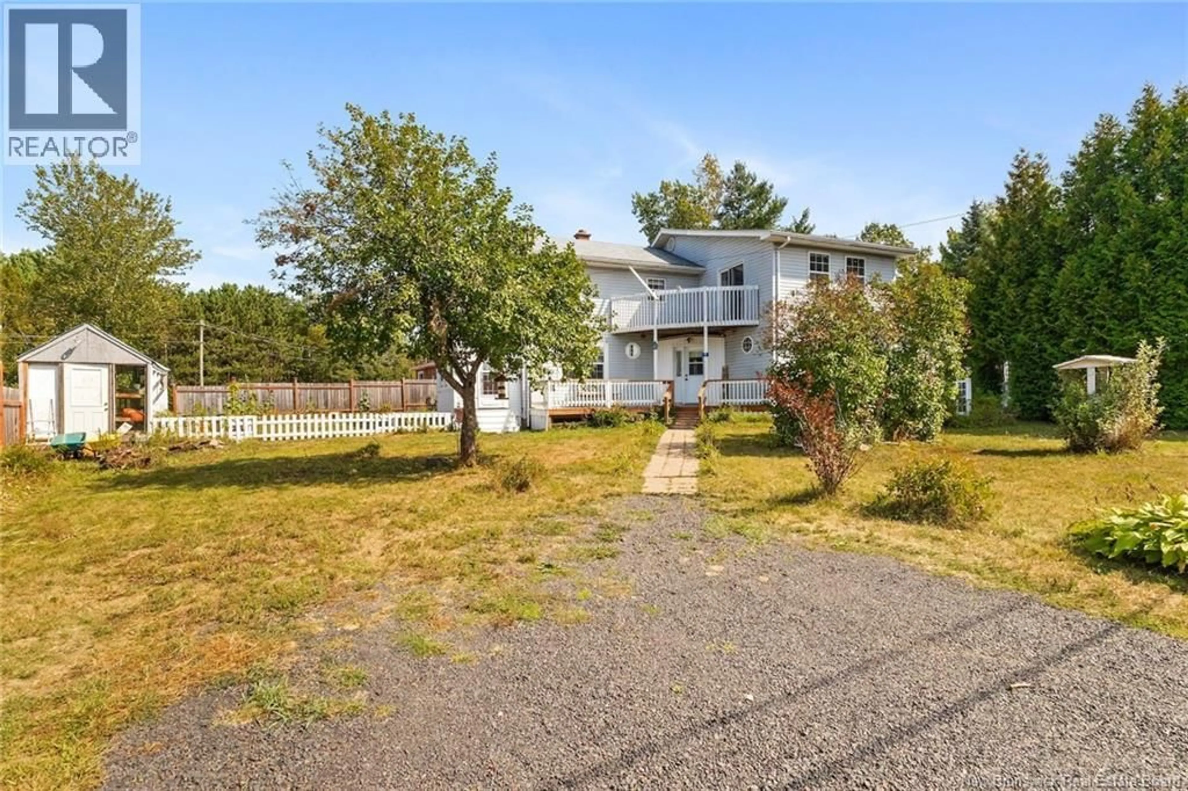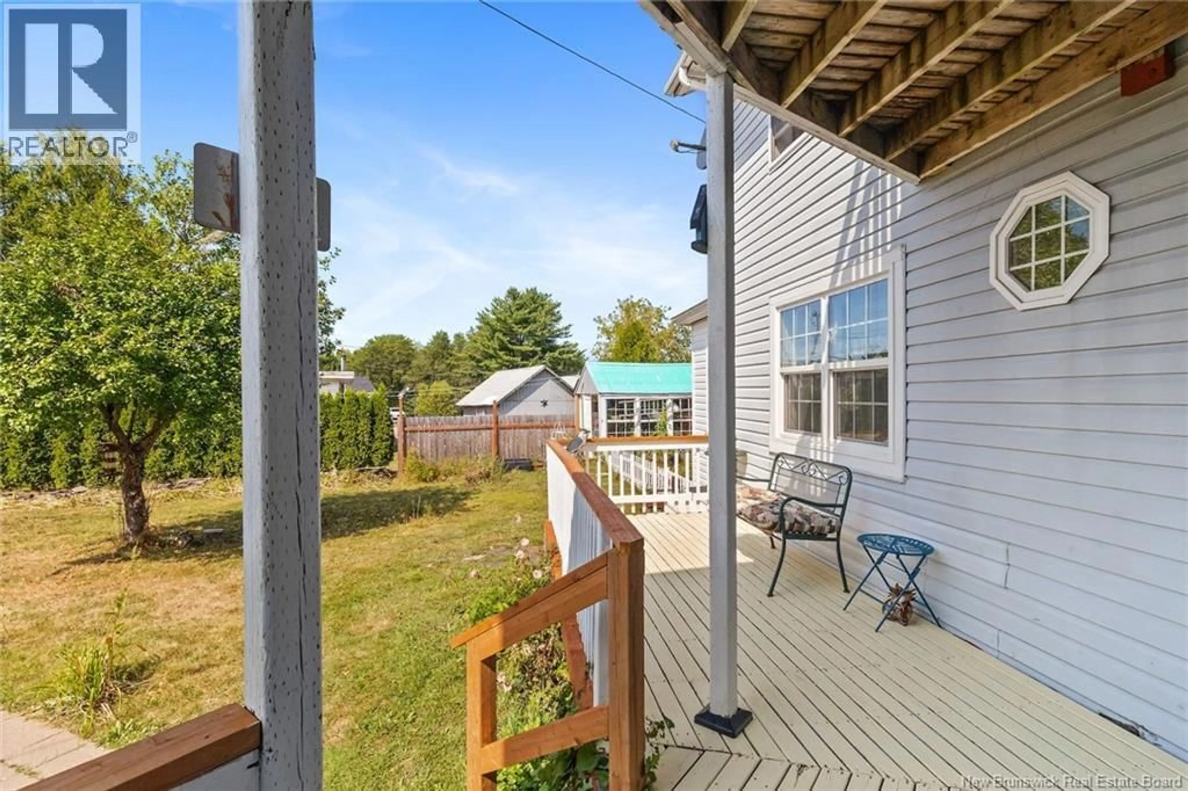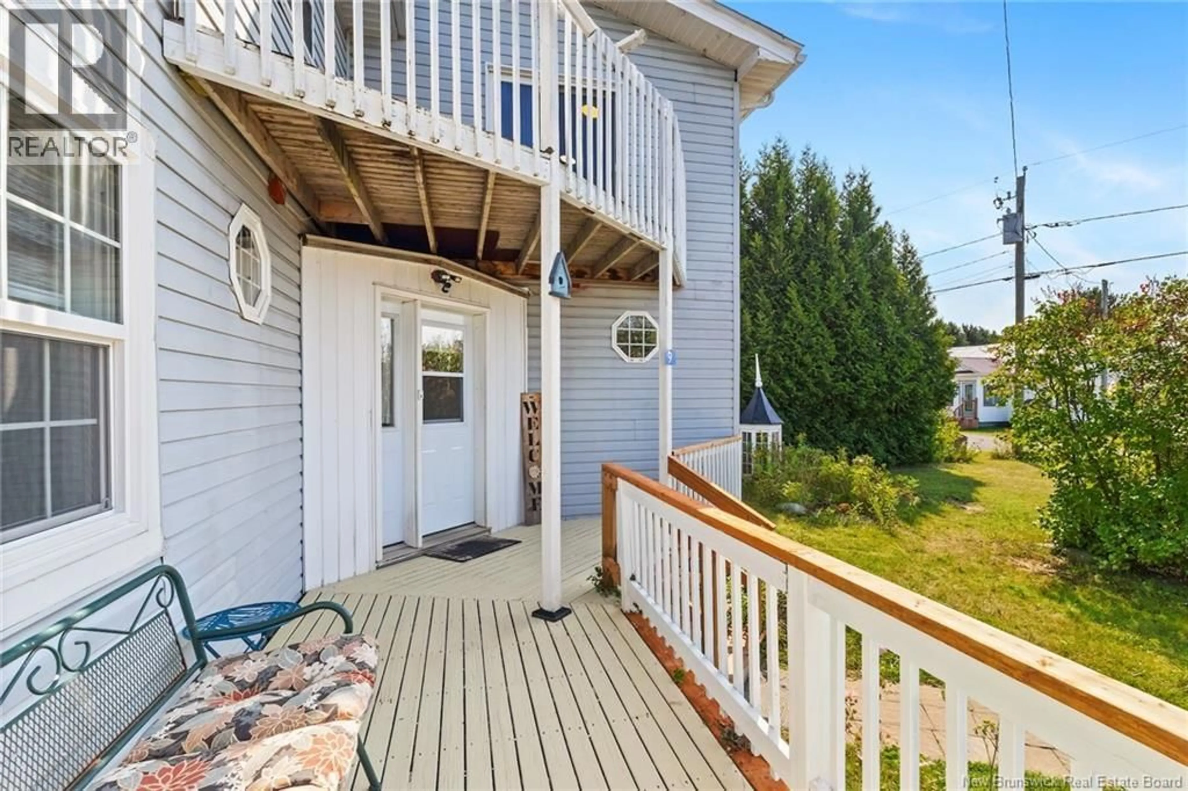9 SPRUCE STREET, Chipman, New Brunswick E4A1Z1
Contact us about this property
Highlights
Estimated valueThis is the price Wahi expects this property to sell for.
The calculation is powered by our Instant Home Value Estimate, which uses current market and property price trends to estimate your home’s value with a 90% accuracy rate.Not available
Price/Sqft$117/sqft
Monthly cost
Open Calculator
Description
This updated, move-in ready home offers a unique layout with 4 bedrooms and 1.5 baths. Featuring large rooms and plenty of space, the property includes two upper balconies, a back deck, and a fully fenced yard for privacy. An attached workshop with a second driveway provides extra functionality and parking. The home boasts new appliances, main floor laundry, and a spacious porch, making everyday living convenient and comfortable. A generator panel installed on the meter, furnace WETT inspected and chimney cleaned adds peace of mind, and a greenhouse with underground power is perfect for gardening enthusiasts. Perineal flowers, a apple tree, rose bushes and rhubarb surround the yard. Located just off the main street in Chipman, this home is within walking distance to schools, shopping, and amenities, offering the ideal combination of convenience and quiet living. With its thoughtful updates, generous living spaces, and unique features, 9 Spruce Street is ready for you to move in and enjoy. (id:39198)
Property Details
Interior
Features
Second level Floor
Bath (# pieces 1-6)
8'4'' x 10'0''Sitting room
8'4'' x 7'0''Bedroom
8'4'' x 12'1''Bedroom
9'11'' x 15'9''Property History
 41
41




