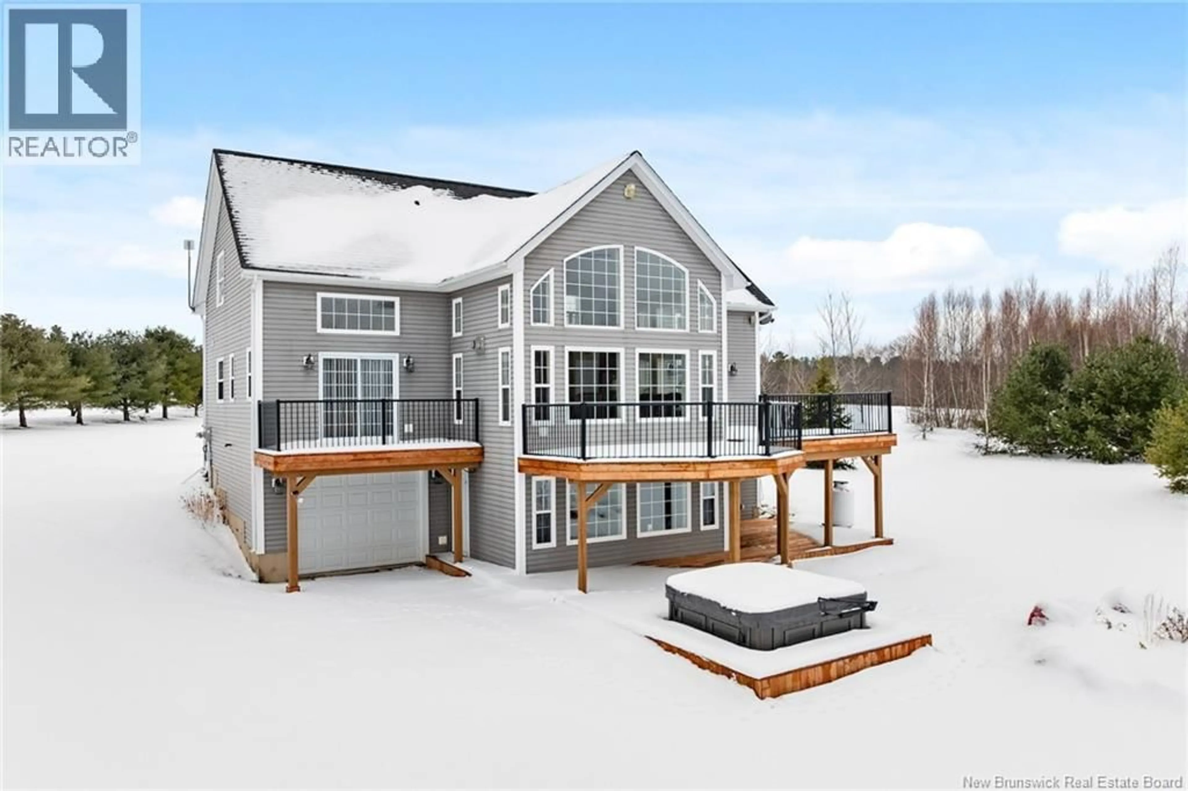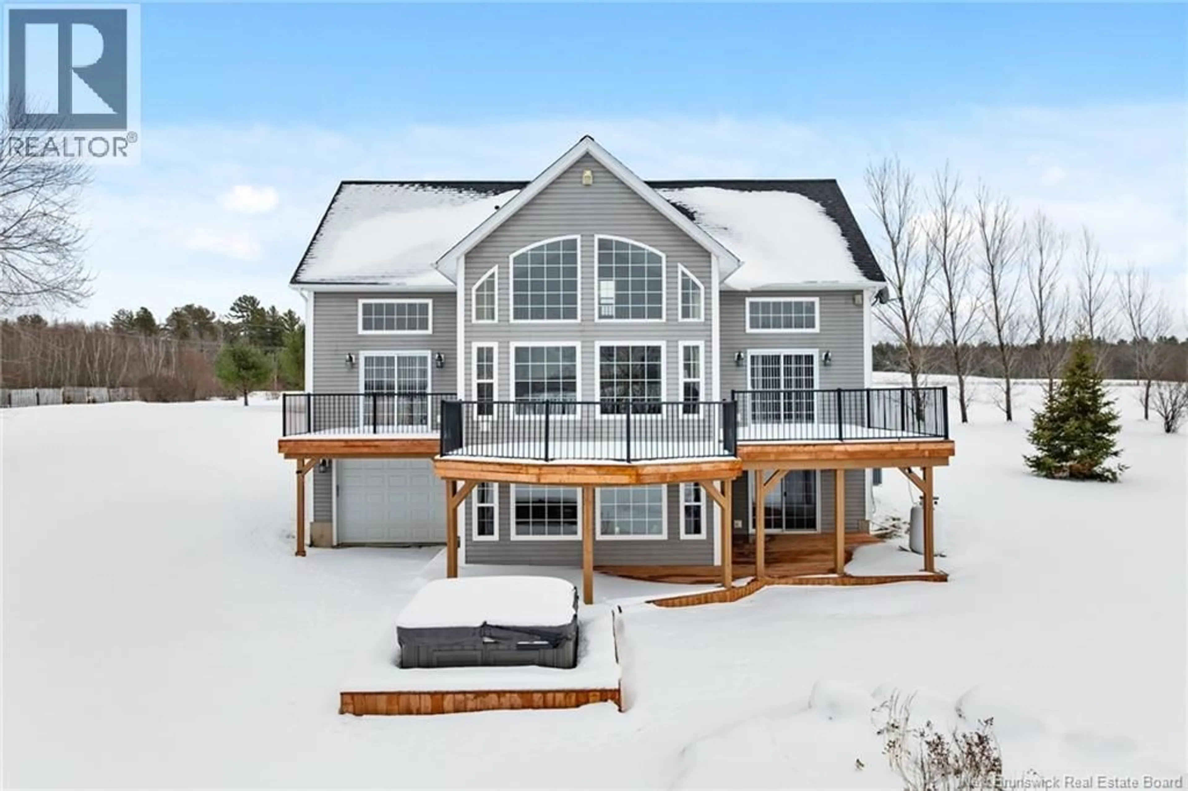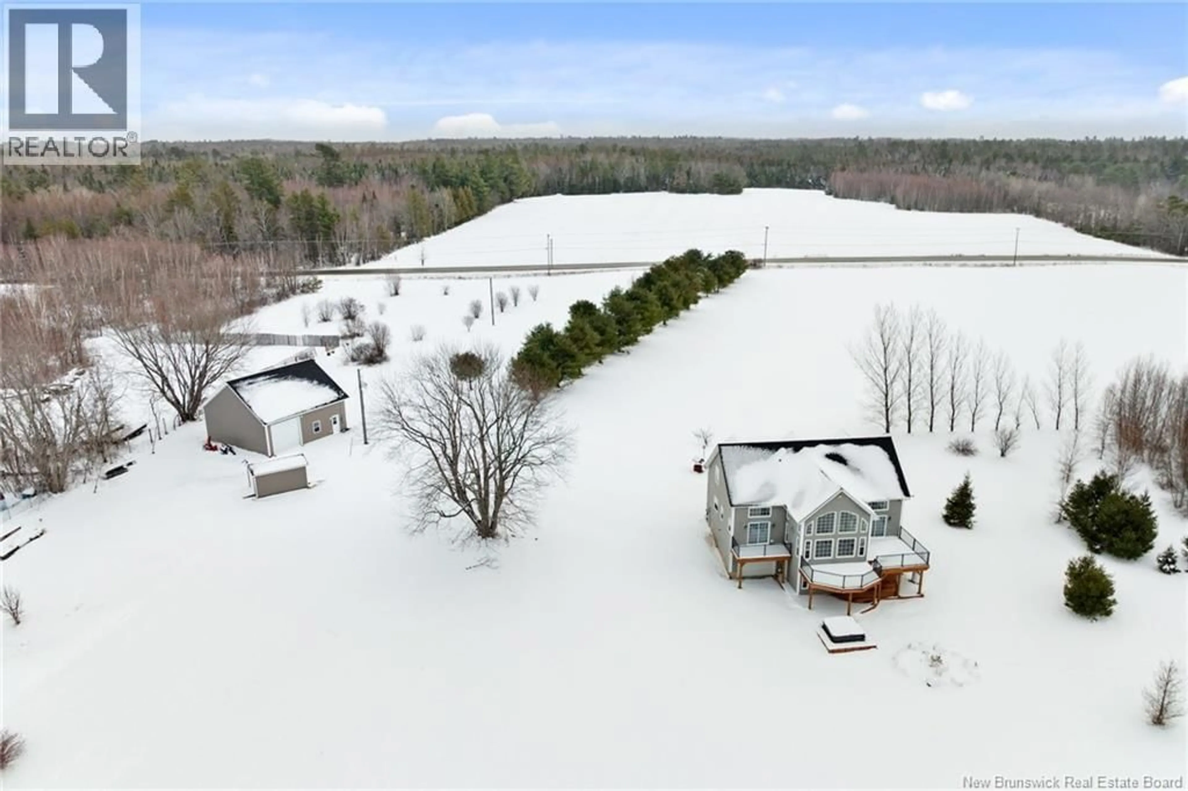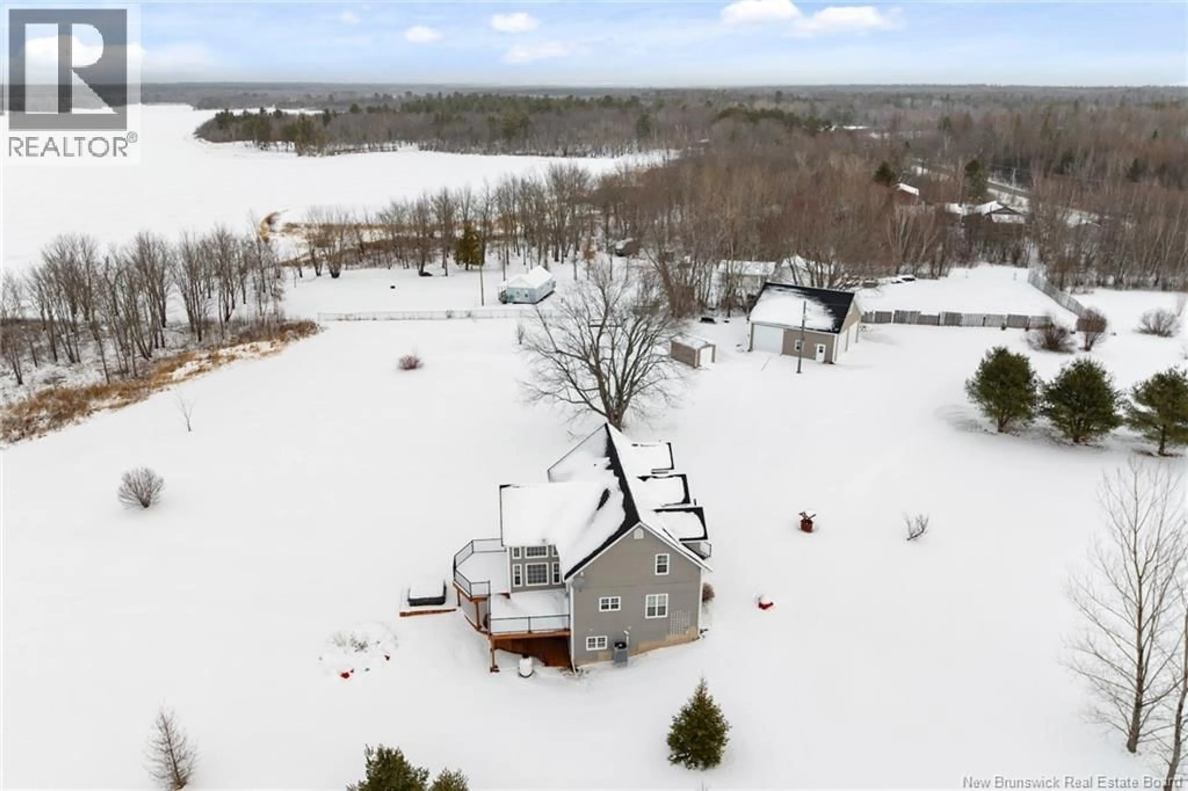8414 ROUTE 10, Cumberland Bay, New Brunswick E4A2W7
Contact us about this property
Highlights
Estimated valueThis is the price Wahi expects this property to sell for.
The calculation is powered by our Instant Home Value Estimate, which uses current market and property price trends to estimate your home’s value with a 90% accuracy rate.Not available
Price/Sqft$329/sqft
Monthly cost
Open Calculator
Description
Welcome to Your Private Waterfront Oasis! Set on 15 acres with over 1,000 feet of sandy shoreline on Grand Lake, this beautifully renovated home offers over 3,000 sq. ft. of stylish, high-and-dry living space above flood levels. Inside, soaring ceilings, large windows, and breathtaking water views complement a bright, open layout ideal for everyday living and entertaining. The home features 3 spacious bedrooms, 3 fully updated bathrooms, and a chefs kitchen with quartz countertops, a new backsplash, and an upgraded propane stove. A forced air ducted heat pump and electric furnace ensure year-round comfort. The finished walkout basement, recently renovated, offers excellent potential for a granny suite or rental apartmentperfect for multi-generational living or added income. Outside, enjoy new pressure-treated decks with upgraded railings, a hot tub area, and a newly paved driveway. A private dock provides direct access to over 200 km of navigable water for boating, sailing, or kayaking. Storage and flexibility abound with an attached garage and a brand-new 36x36 detached garage with a loftideal for vehicles, toys, future living space, or a guest suite. Multiple garage options meet all your storage needs. This rare waterfront retreat is truly move-in ready and offers the perfect escape for year-round living or luxurious seasonal enjoyment. Don't miss your chance to own this one-of-a-kind lakeside propertybook your showing today! (id:39198)
Property Details
Interior
Features
Basement Floor
3pc Bathroom
6'5'' x 15'8''Utility room
8'5'' x 16'5''Games room
24'4'' x 13'11''Family room
16'7'' x 17'1''Property History
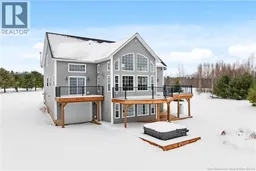 50
50
