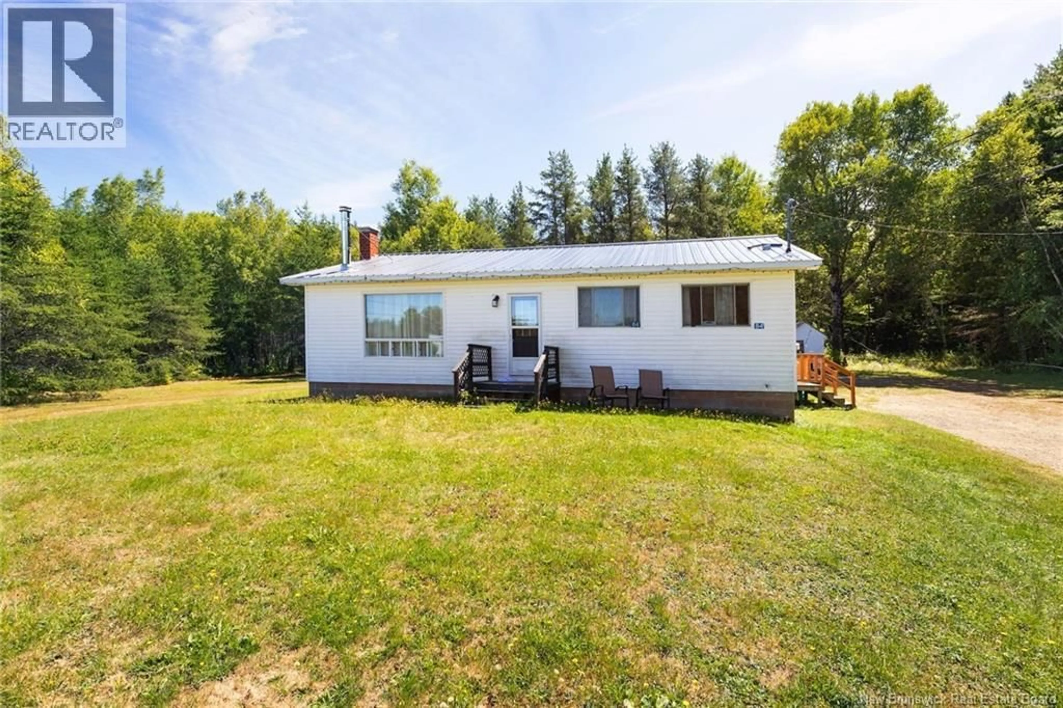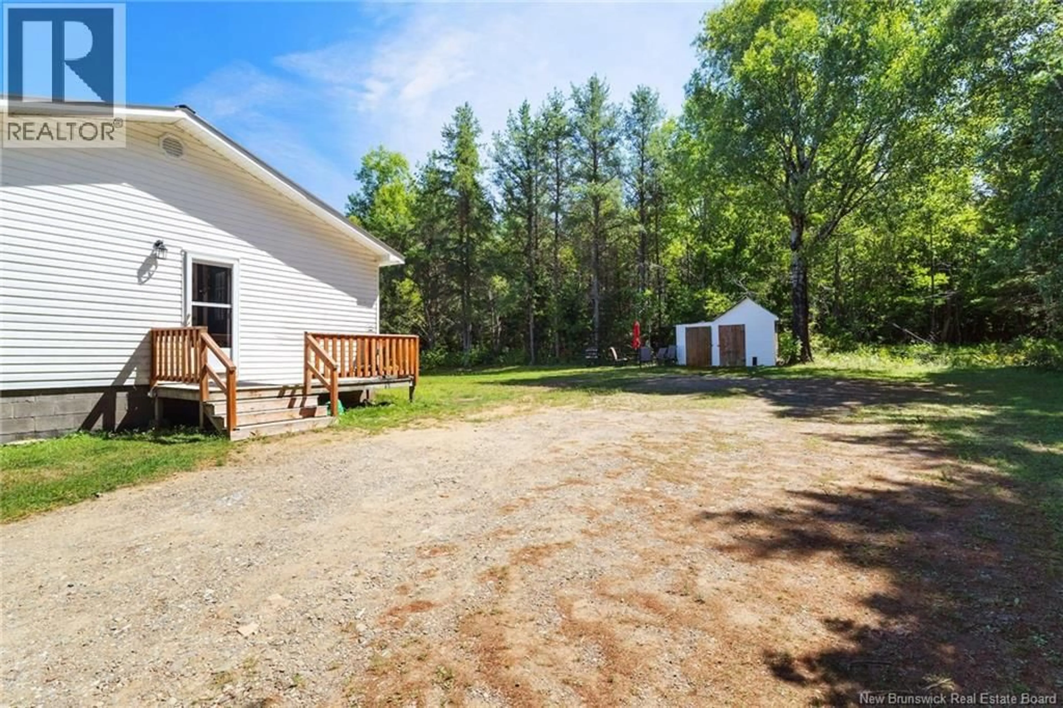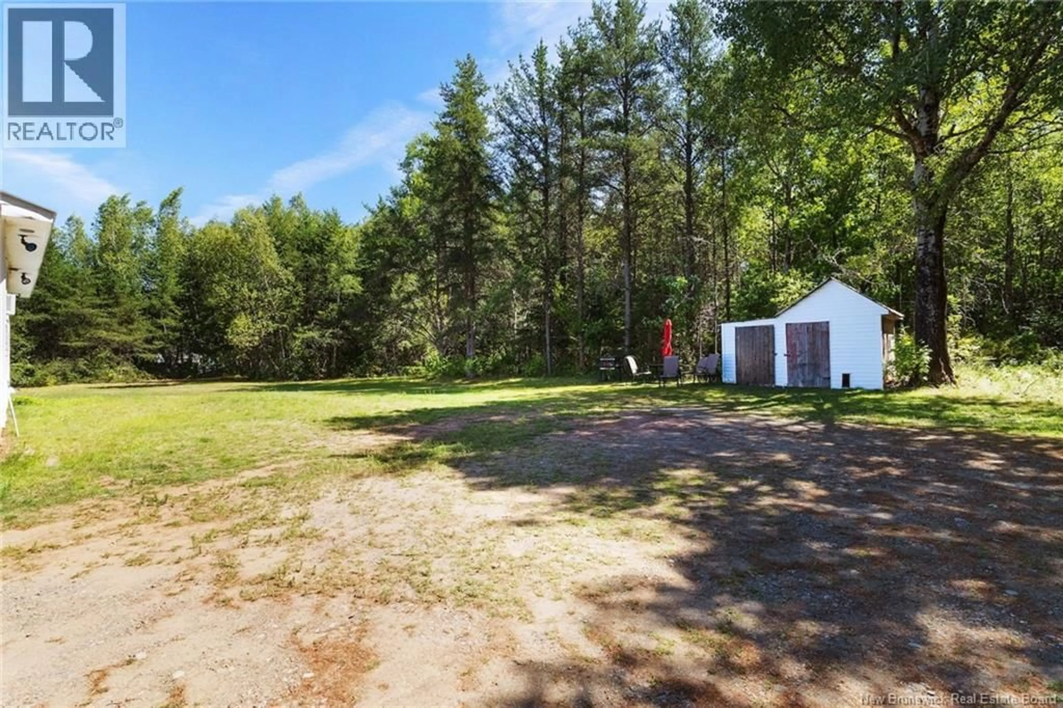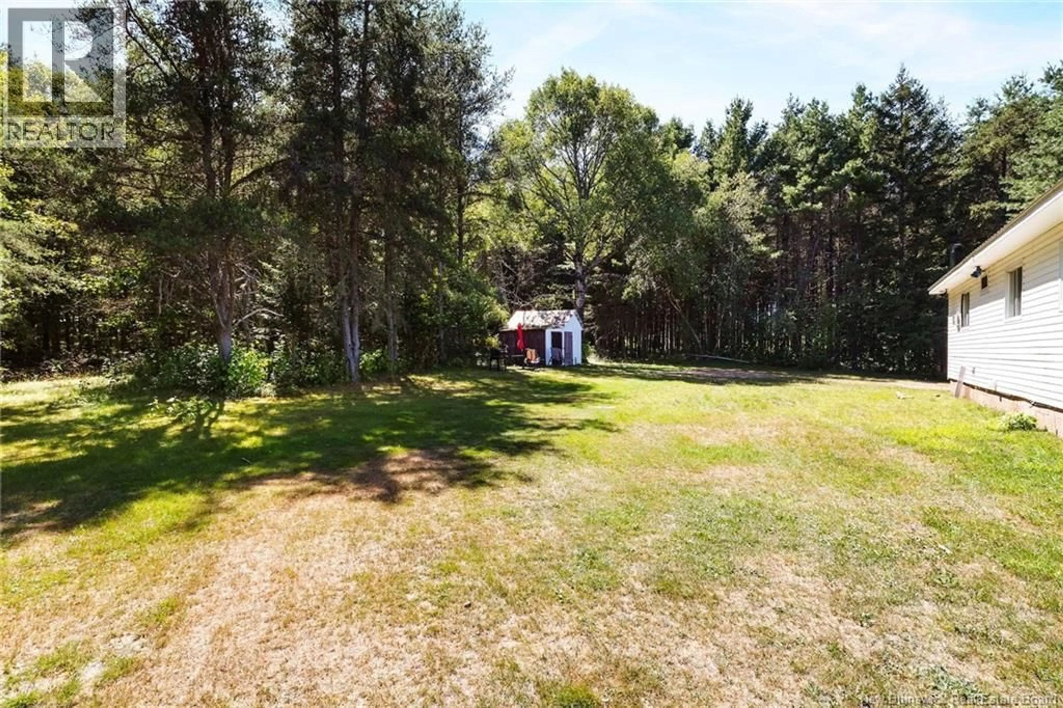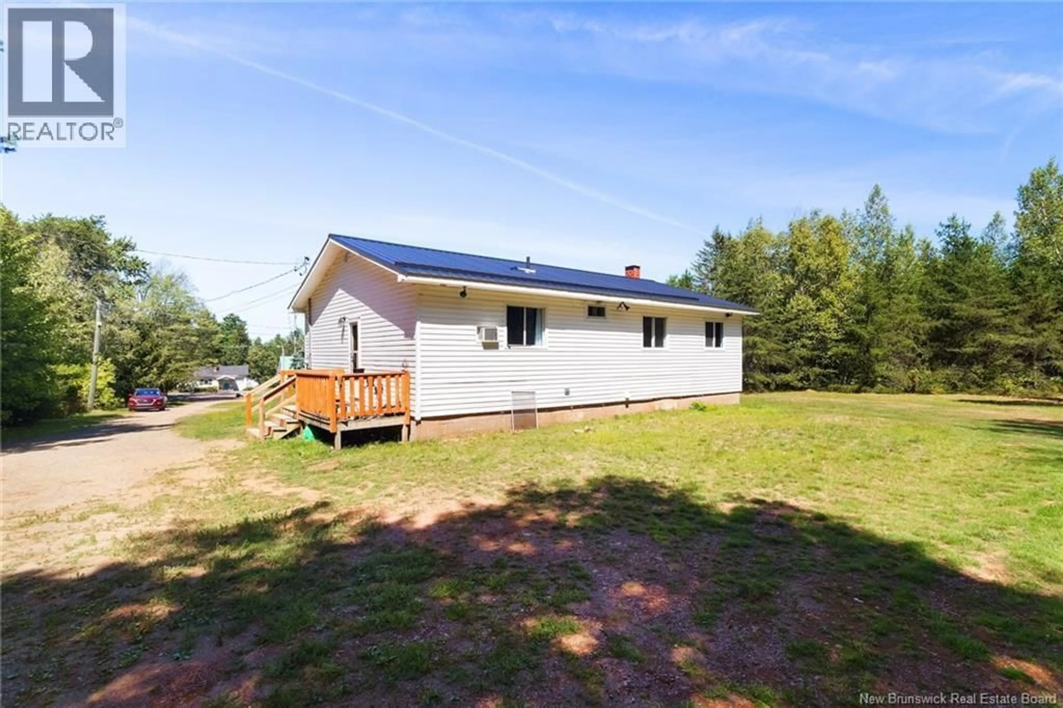84 RED BANK ROAD, Chipman, New Brunswick E4A2A2
Contact us about this property
Highlights
Estimated valueThis is the price Wahi expects this property to sell for.
The calculation is powered by our Instant Home Value Estimate, which uses current market and property price trends to estimate your home’s value with a 90% accuracy rate.Not available
Price/Sqft$138/sqft
Monthly cost
Open Calculator
Description
Welcome to 84 Red Bank, a charming bungalow nestled on a spacious and private lot just under an acre in the peaceful community of Chipman. This well-maintained home offers comfort, space, and the perfect setting for those seeking a quiet, country lifestyle with the convenience of nearby amenities. Entering through the side door, youre welcomed into a large eat-in kitchen featuring ample cupboard spaceideal for family meals and gatherings. From the kitchen, step into the bright and inviting living room, where a wood stove provides a cozy focal point and warmth during the colder months. The main floor features three generously sized bedrooms and a full bathroom. One of the bedrooms is currently set up with a washer and dryer for added convenience, though there are laundry hookups in the basement should you prefer to relocate them and use the room as a bedroom or office. The full, unfinished basement offers plenty of potential for future development or storage, with space for wood storage and laundry setup already in place. Located just minutes from schools, shops, and other amenities in the Village of Chipman, this home is a great option for first-time buyers, downsizers, or anyone looking for affordable rural living. Dont miss your chance to view this propertyschedule a showing today! (id:39198)
Property Details
Interior
Features
Main level Floor
Bath (# pieces 1-6)
5'2'' x 10'0''Bedroom
9'10'' x 10'0''Bedroom
9'0'' x 13'5''Primary Bedroom
10'0'' x 13'6''Property History
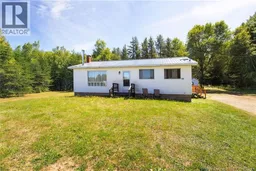 34
34
