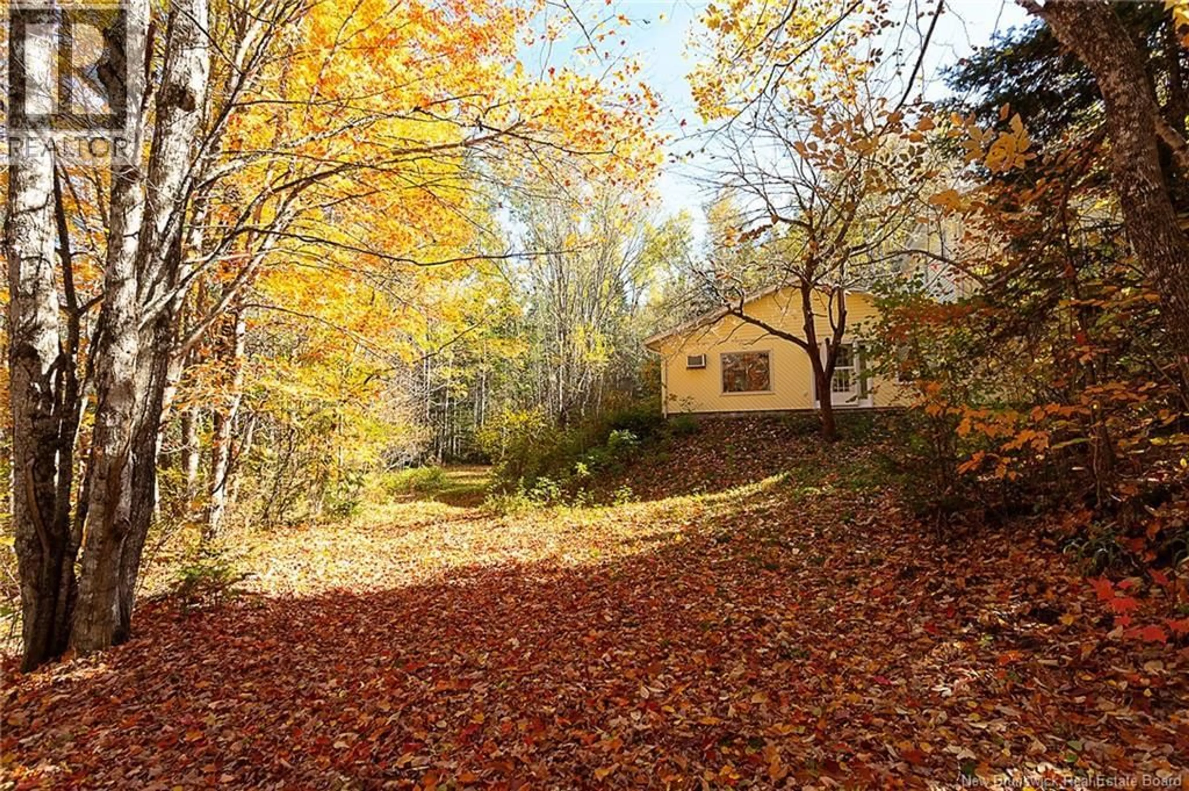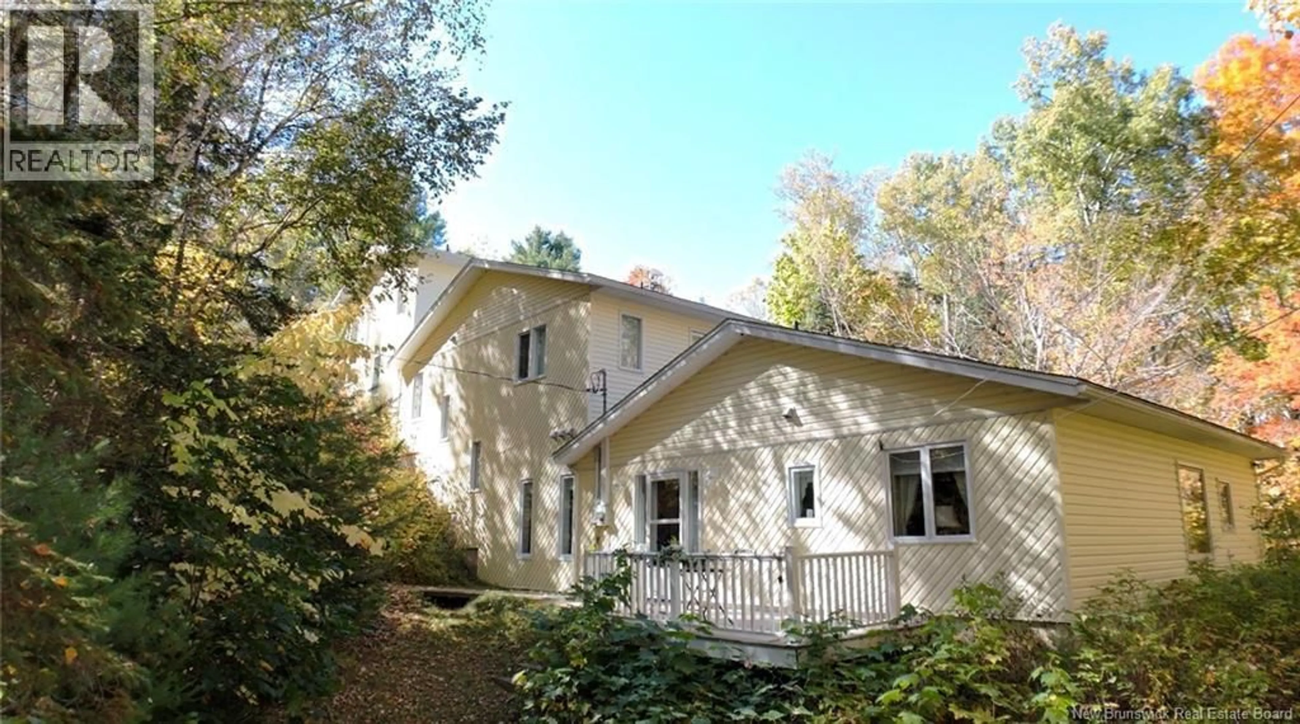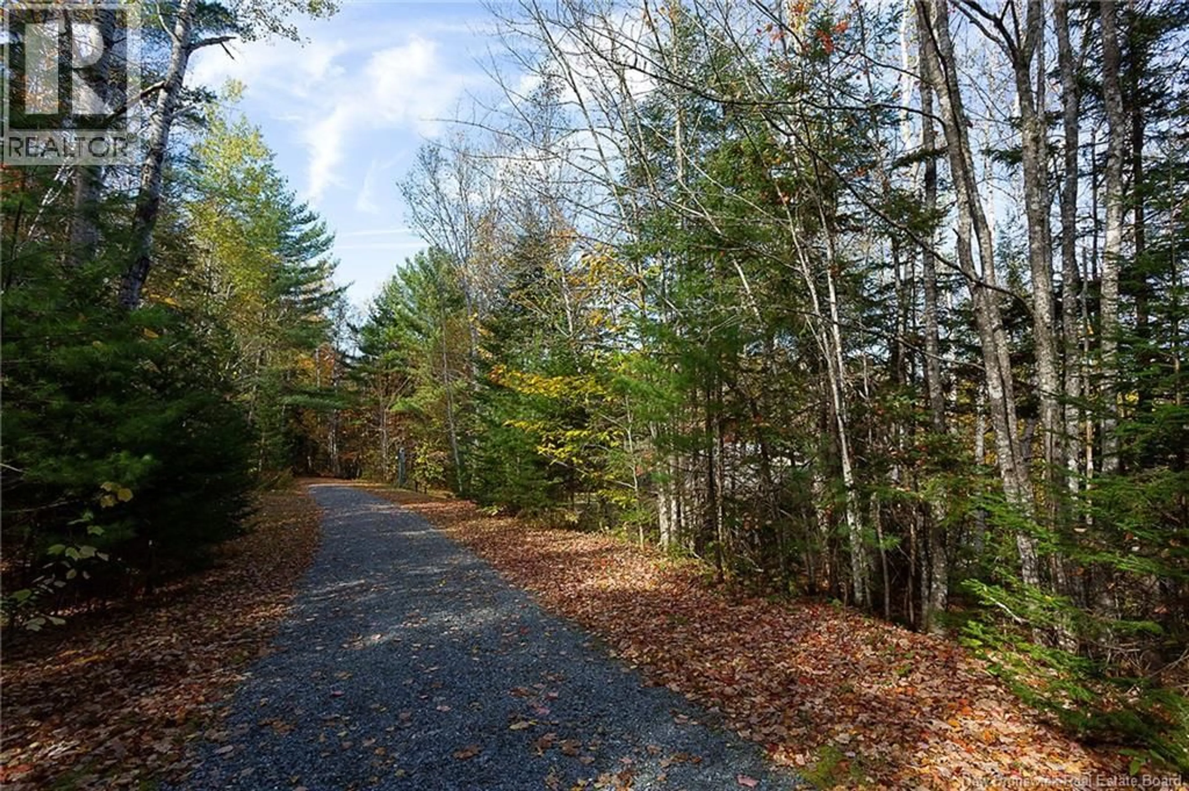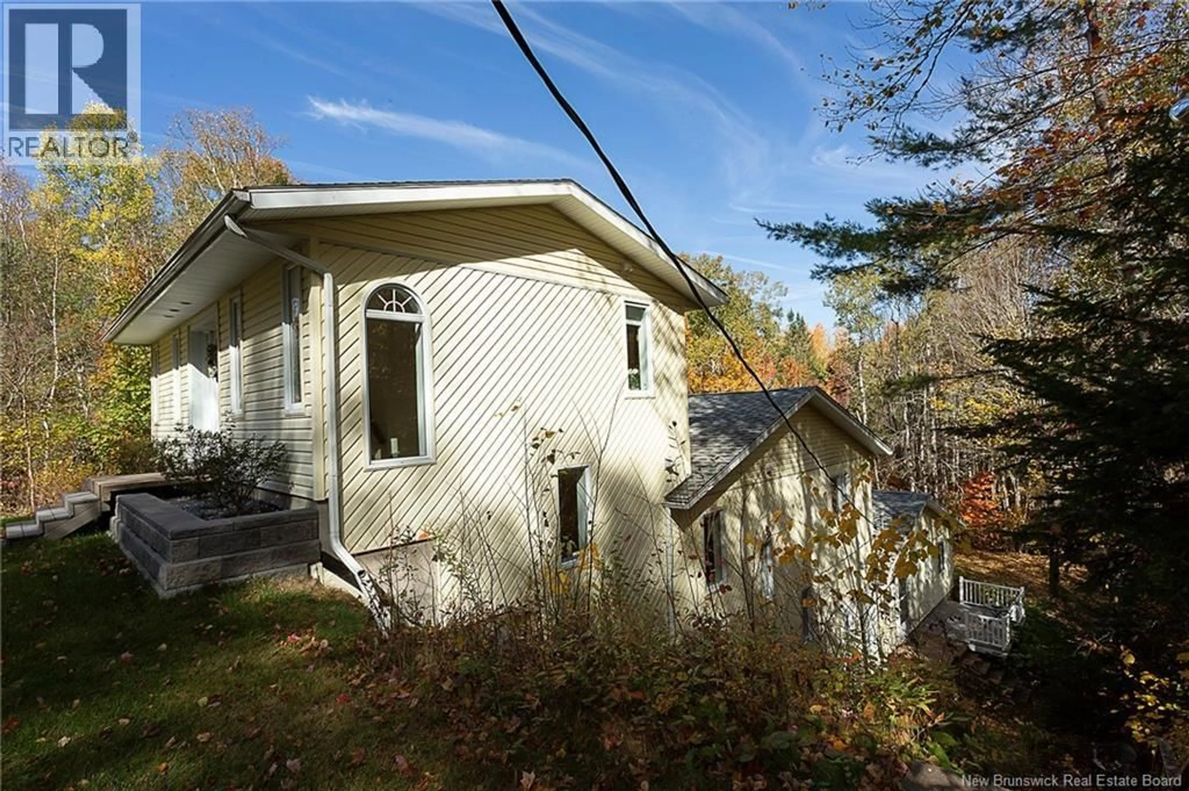7415 ROUTE 101, Wirral, New Brunswick E5L2P6
Contact us about this property
Highlights
Estimated valueThis is the price Wahi expects this property to sell for.
The calculation is powered by our Instant Home Value Estimate, which uses current market and property price trends to estimate your home’s value with a 90% accuracy rate.Not available
Price/Sqft$158/sqft
Monthly cost
Open Calculator
Description
Every so often, a home comes along that feels like it was dreamed into existence... and this is one of them. Set on 16 acres of lush, forested land with a brook and waterfall running through, this remarkable property feels worlds away, yet it's just 20 minutes from Grand Bay-Westfield and 40 minutes to Uptown SJ. Tucked away behind trees just a few seconds from the main road this home was originally a one-level bungalow with an indoor pool (built in 1981), this home grew with its family - expanding up the hillside with two more levels (in 1989&2015), each seamlessly connected inside. From the outside, it looks unassuming, but step through the door and prepare to be amazed. The interior opens up into a world of space, light, and creativity that seems to defy logic. With 3 bedrooms, 3 full bathrooms, & a half bath, this home offers comfort & personality in equal measure. The top level serves as a serene primary suite & entryway, perched among the treetops. The middle level includes a built-in garage, & the lower level (the original part) still showcases the beautiful indoor pool that started it all. Whether you're dreaming of family adventures, a creative retreat, or an income opportunity (imagine cottages nestled in the forest or a space any content creator would relish), this property is pure inspiration. As buyers look beyond city limits for space, privacy, and possibility, this home stands as proof that you really can have it all. This isn't just a home-it's an experience. (id:39198)
Property Details
Interior
Features
Third level Floor
Other
4' x 7'Ensuite
7'1'' x 11'2''Primary Bedroom
17'10'' x 18'4''Property History
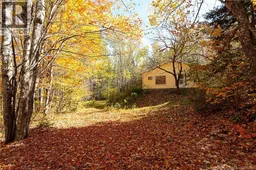 49
49
