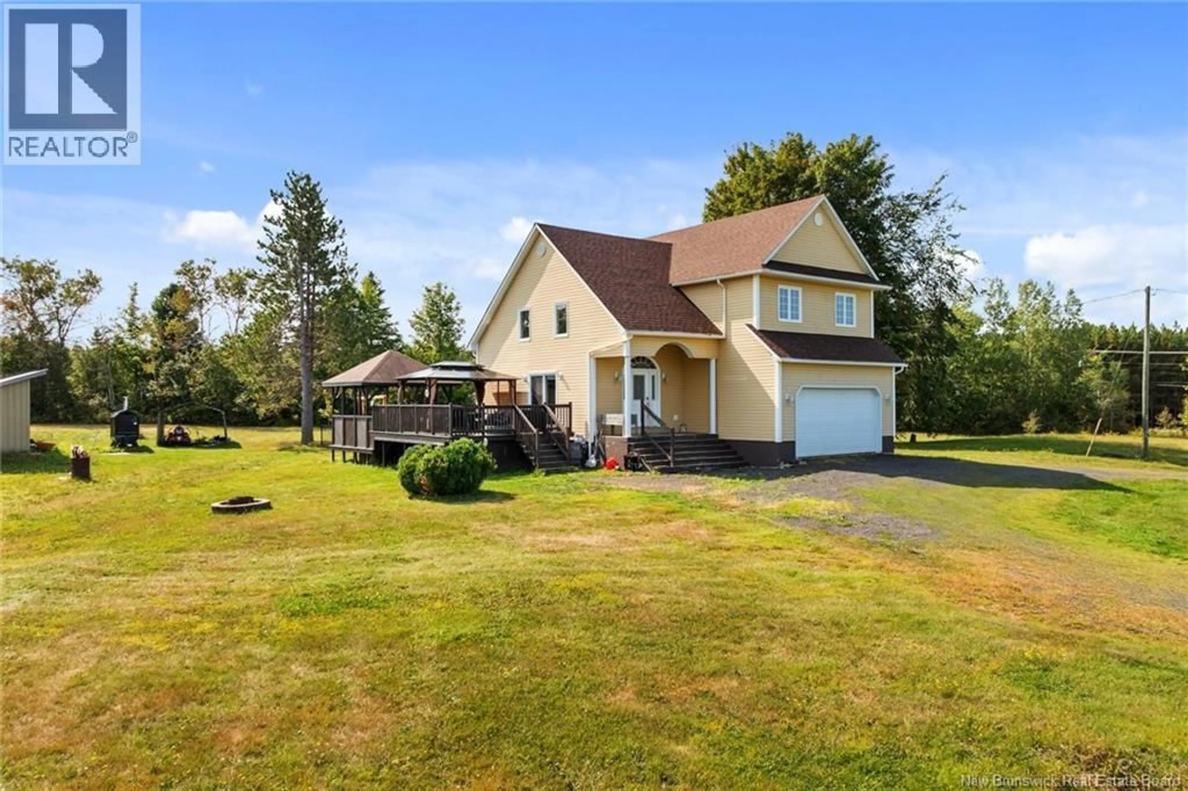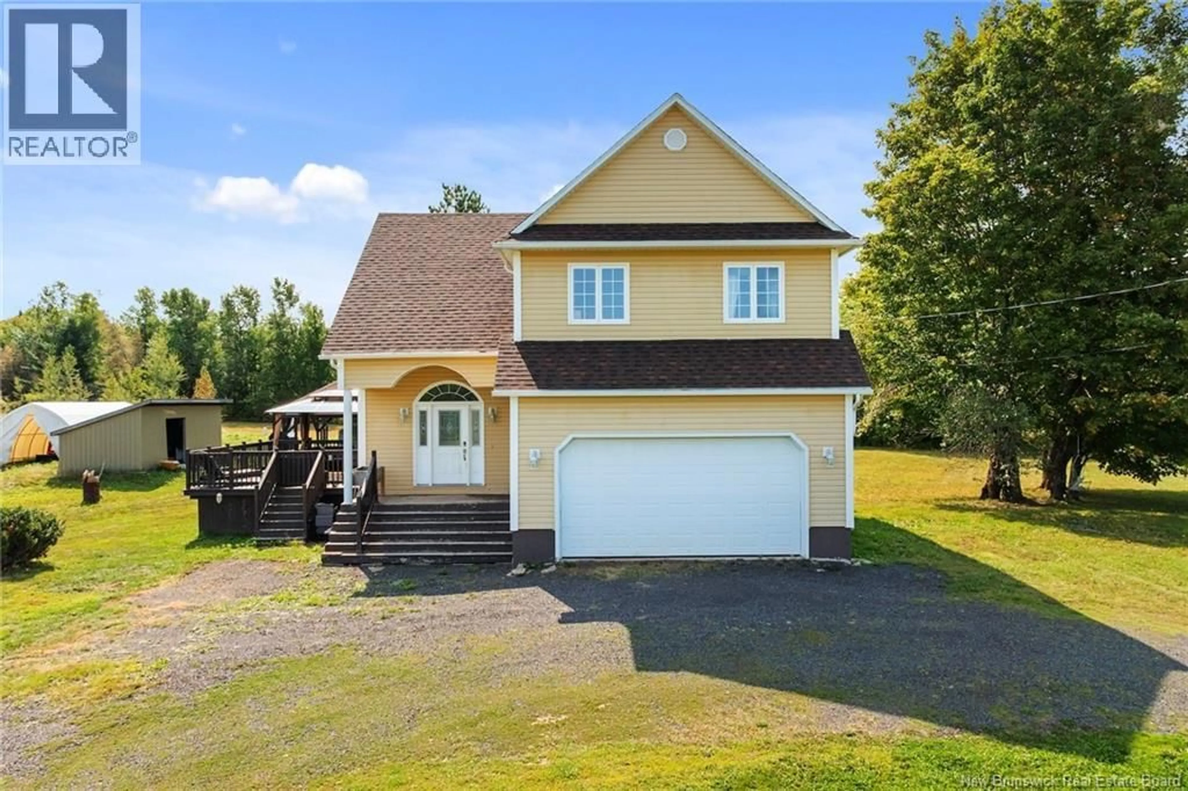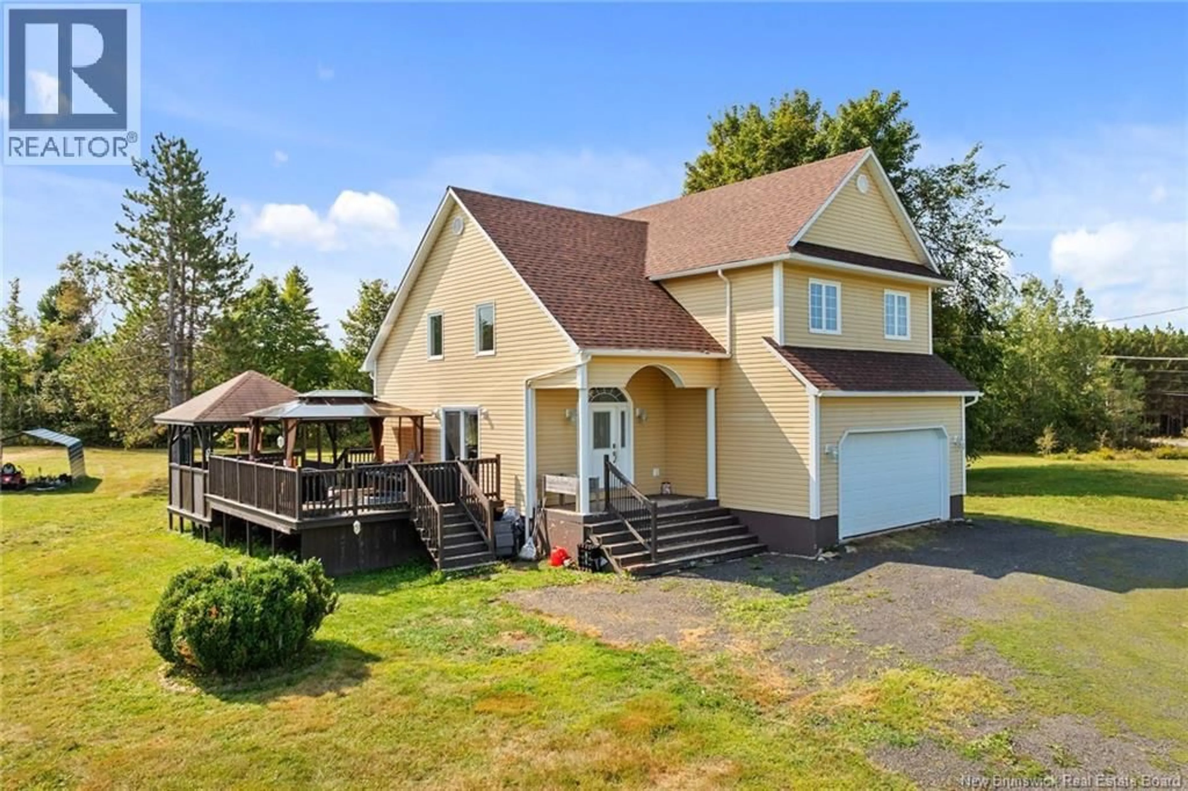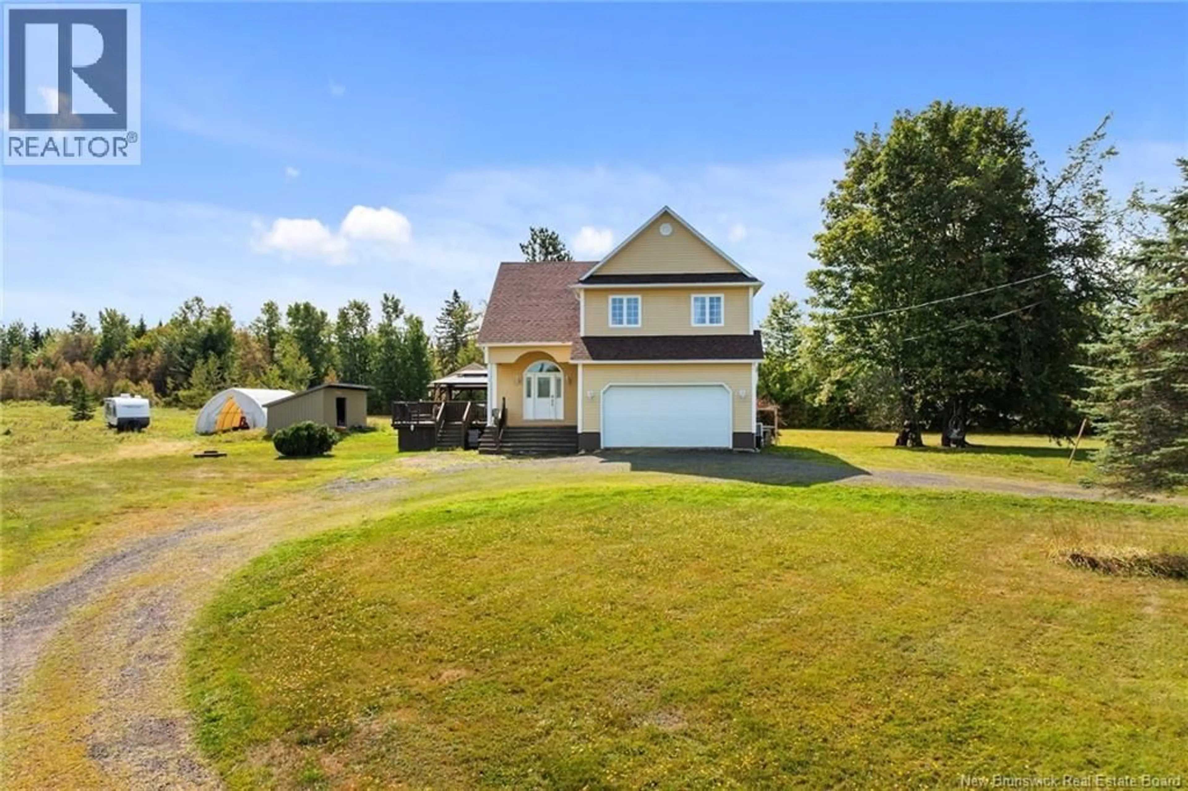6664 ROUTE 10, Upper Salmon Creek, New Brunswick E4A1H9
Contact us about this property
Highlights
Estimated valueThis is the price Wahi expects this property to sell for.
The calculation is powered by our Instant Home Value Estimate, which uses current market and property price trends to estimate your home’s value with a 90% accuracy rate.Not available
Price/Sqft$283/sqft
Monthly cost
Open Calculator
Description
This stunning 3-bedroom, 1.5-bath home is a true showstopper, offering incredible curb appeal and an entertainers dream setup,all nestled on over 21 beautifully landscaped acres. Inside, you'll find a warm,open-concept design with soaring 16-foot ceilings in the main living area,creating a bright,spacious feel throughout. The large kitchen and dining space is perfect for family meals and hosting, while modern finishes and thoughtful details add to the homes comfort and charm.Upstairs, you'll find three generously sized bedrooms, including a spacious primary bedroom with a large closet and plenty of natural light.A full bathroom serves the upper level,with a convenient half bath on the main floor.The full basement is a blank canvas with high ceilings and large windows, offering potential for more bedrooms, a gym,rec room, or in-law suite. Step outside to a massive deck with hot tub and gazebo ideal for relaxing or entertaining plus a fully fenced backyard, perfect for kids and pets. A heated attached garage adds year-round convenience, and a durable exterior barn with metal siding,roof,and electricity provides ample storage or workshop space.The circular driveway makes access easy, and fresh landscaping and levelling enhance the propertys appeal. A private road winds through the entire 21 acres, perfect for hiking,ATVing,and exploring,and includes a deer stand for hunters or wildlife lovers.Located just 5 minutes from Chipman and only 50 minutes to Oromocto and Fredericton. (id:39198)
Property Details
Interior
Features
Basement Floor
Other
35'2'' x 24'11''Property History
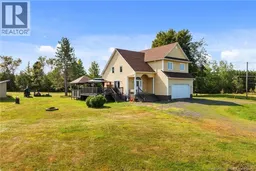 50
50
