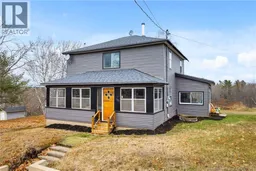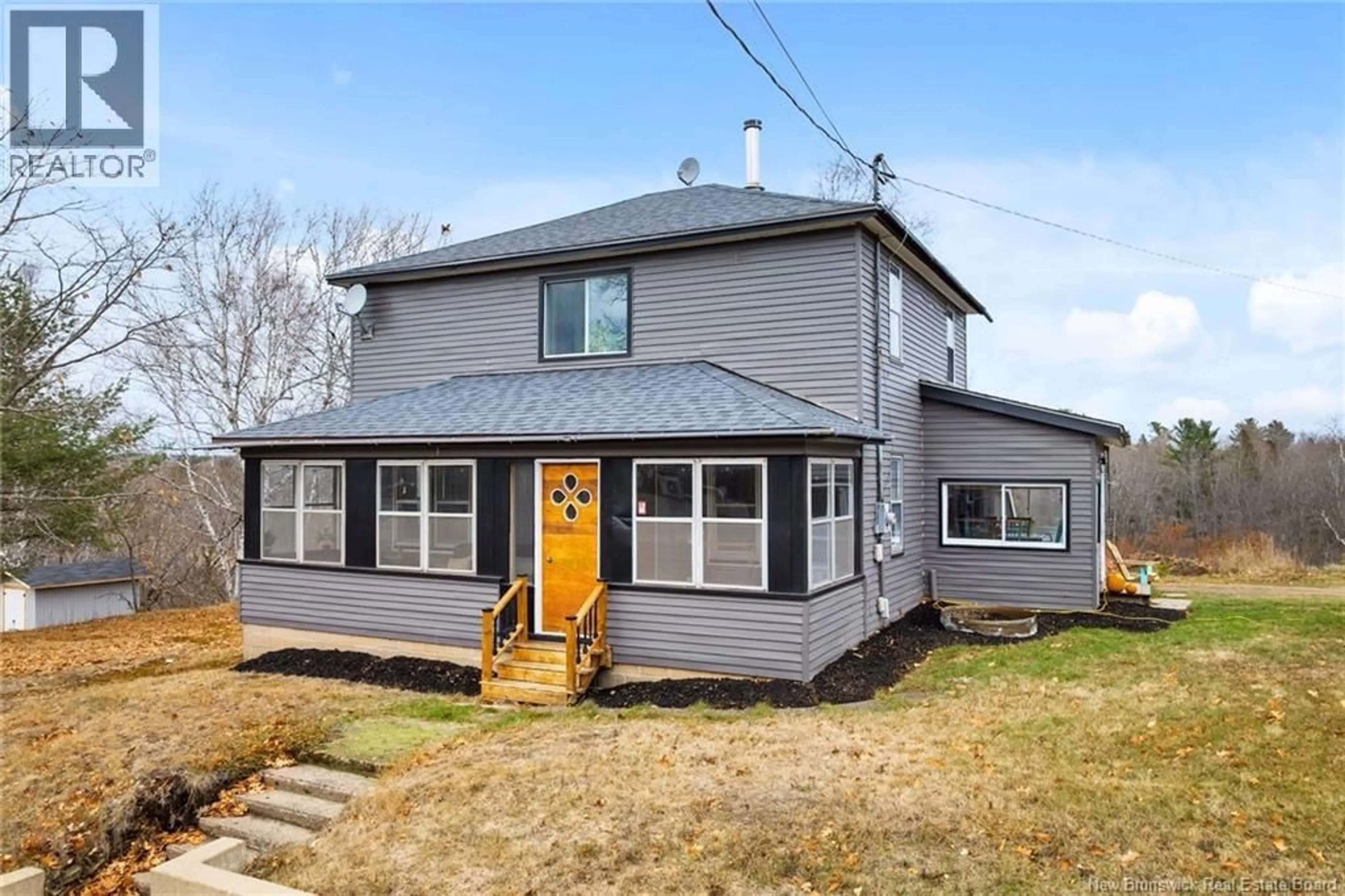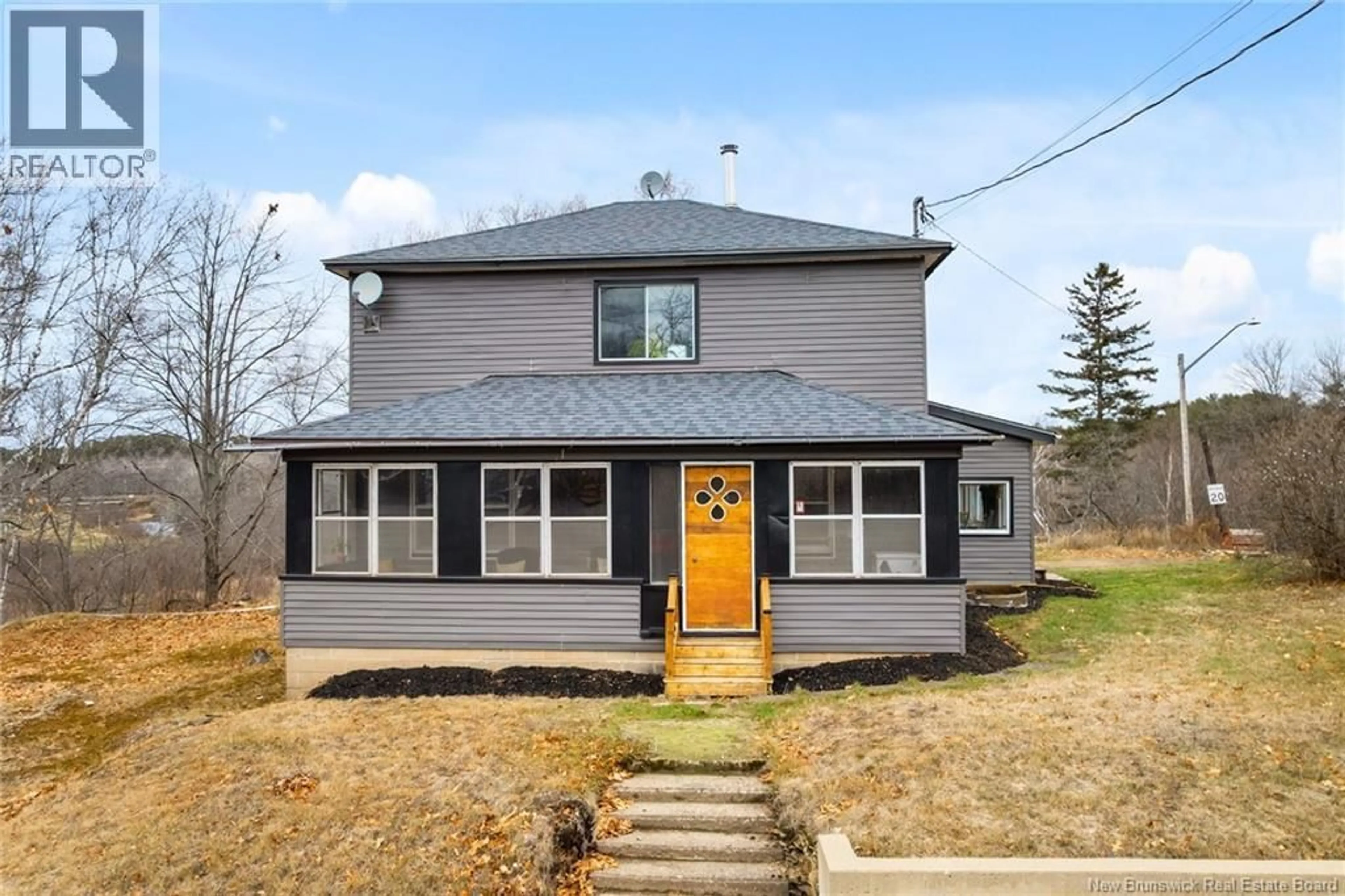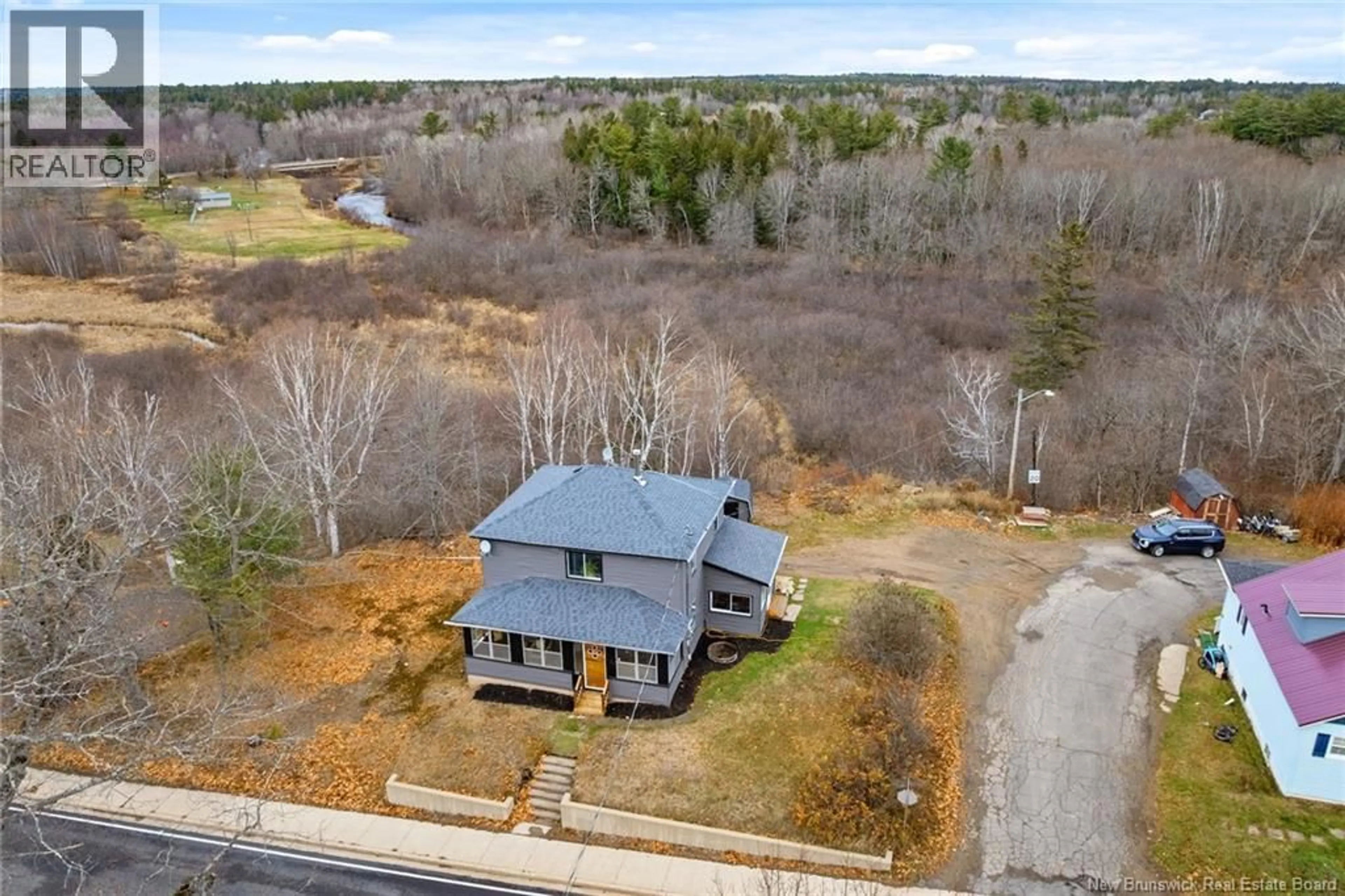5 BANK STREET, Minto, New Brunswick E4B3K2
Contact us about this property
Highlights
Estimated valueThis is the price Wahi expects this property to sell for.
The calculation is powered by our Instant Home Value Estimate, which uses current market and property price trends to estimate your home’s value with a 90% accuracy rate.Not available
Price/Sqft$168/sqft
Monthly cost
Open Calculator
Description
Step into this beautifully renovated 3-bedroom, 1.5-bath home, thoughtfully updated from top to bottom to offer a warm, homey feel with stylish wood accents and a modern touch throughout. Ideal for families or anyone hoping to become part of a tight-knit, growing community, this property welcomes you with an oversized eat-in kitchen, perfect for everyday meals and gatherings, along with a bright and inviting living area designed for comfort. The large primary bedroom provides plenty of space to unwind, complemented by two additional bedrooms suited for family, guests, or a home office. At the front of the home, a charming sun porch adds extra living space and a cozy spot to enjoy morning coffee or evening relaxation. The extensive upgrades bring peace of mind and modern convenience, including brand-new electrical, spray-foam insulation, new ductwork, a central heat pump, WETT certified wood stove, a new main-level half bath, new ceilings and walls, updated lighting and fixtures, new flooring throughout, new baseboards and trim, and new kitchen and bathroom countertops, sinks, and faucets. Fresh paint inside and out, ties it all together, making the home truly move-in ready. Located close to all the amenities of Minto and just 30 minutes to Fredericton or Oromocto, this beautifully finished property offers comfort, style, and small-town charm a must-see opportunity you wont want to miss! (id:39198)
Property Details
Interior
Features
Basement Floor
Other
29'10'' x 26'9''Utility room
12'1'' x 8'2''Property History
 49
49




