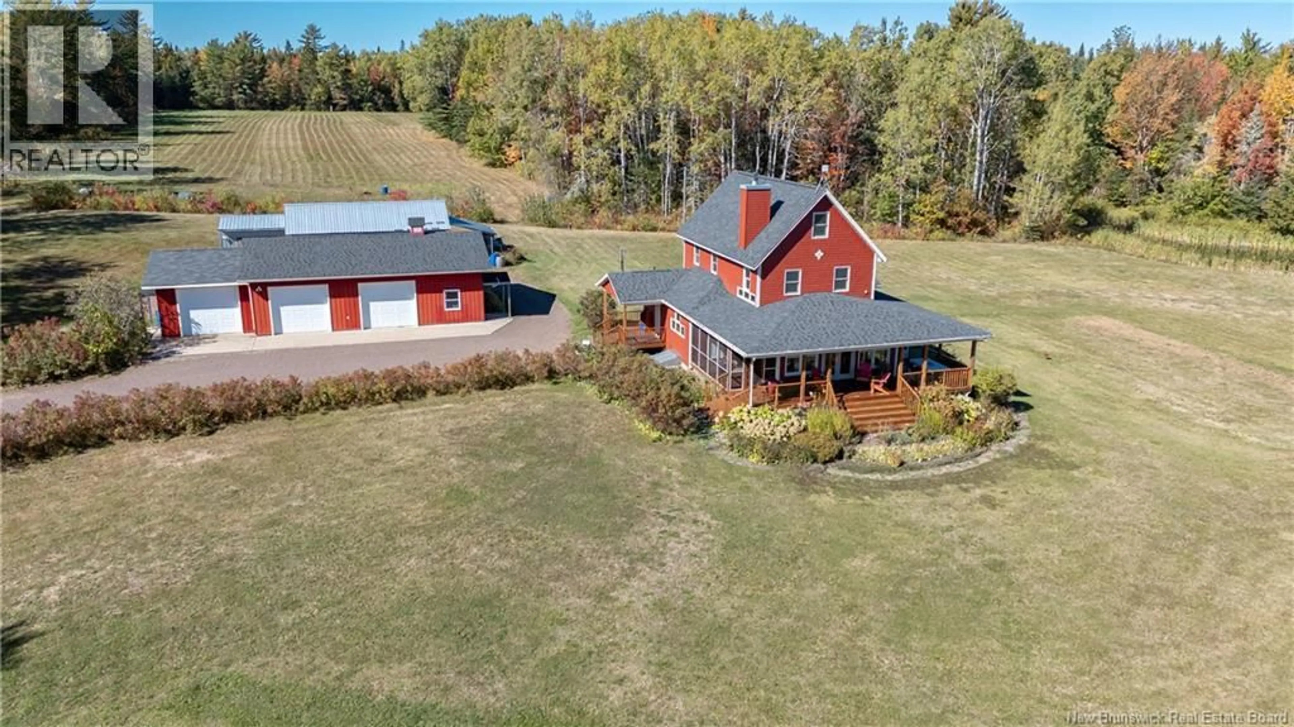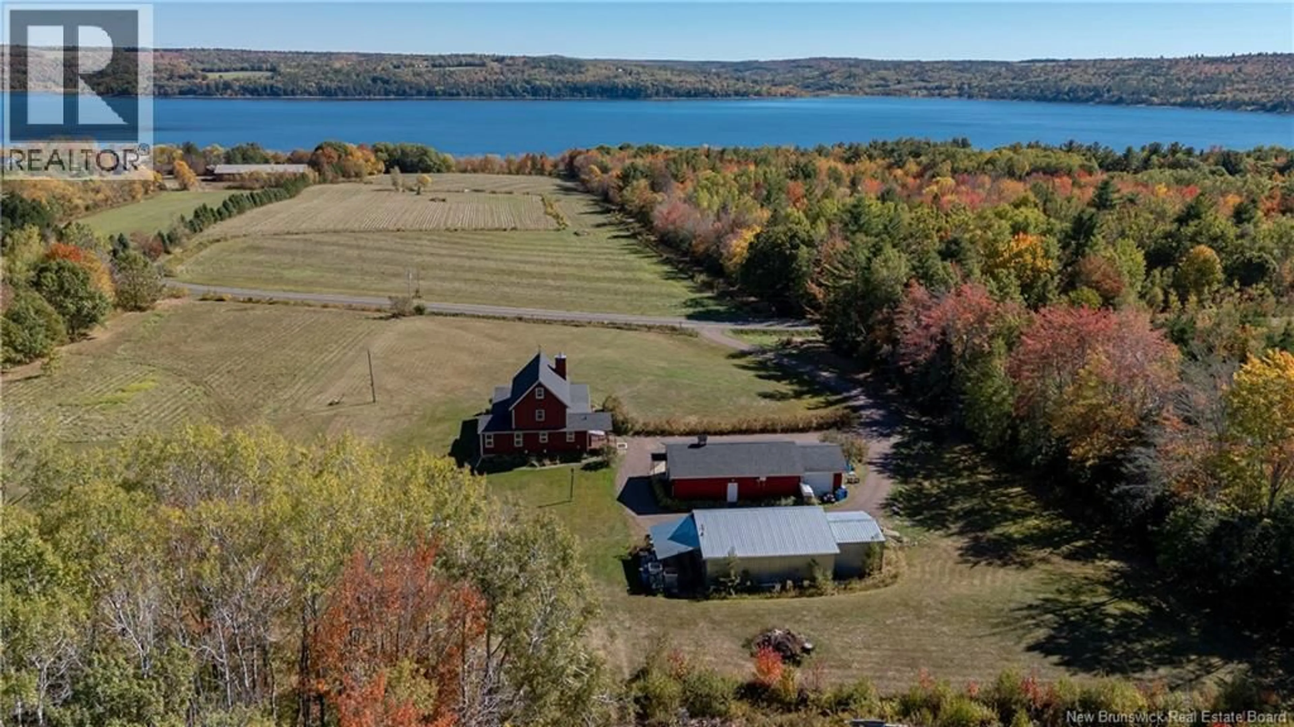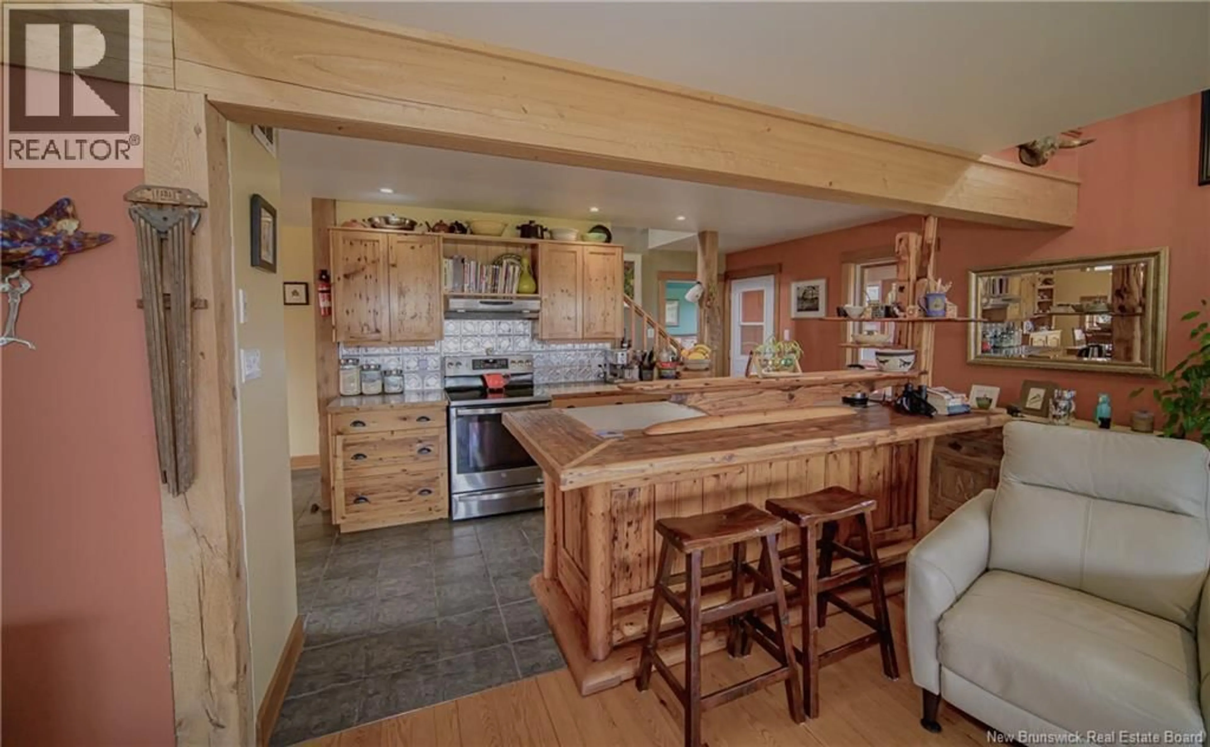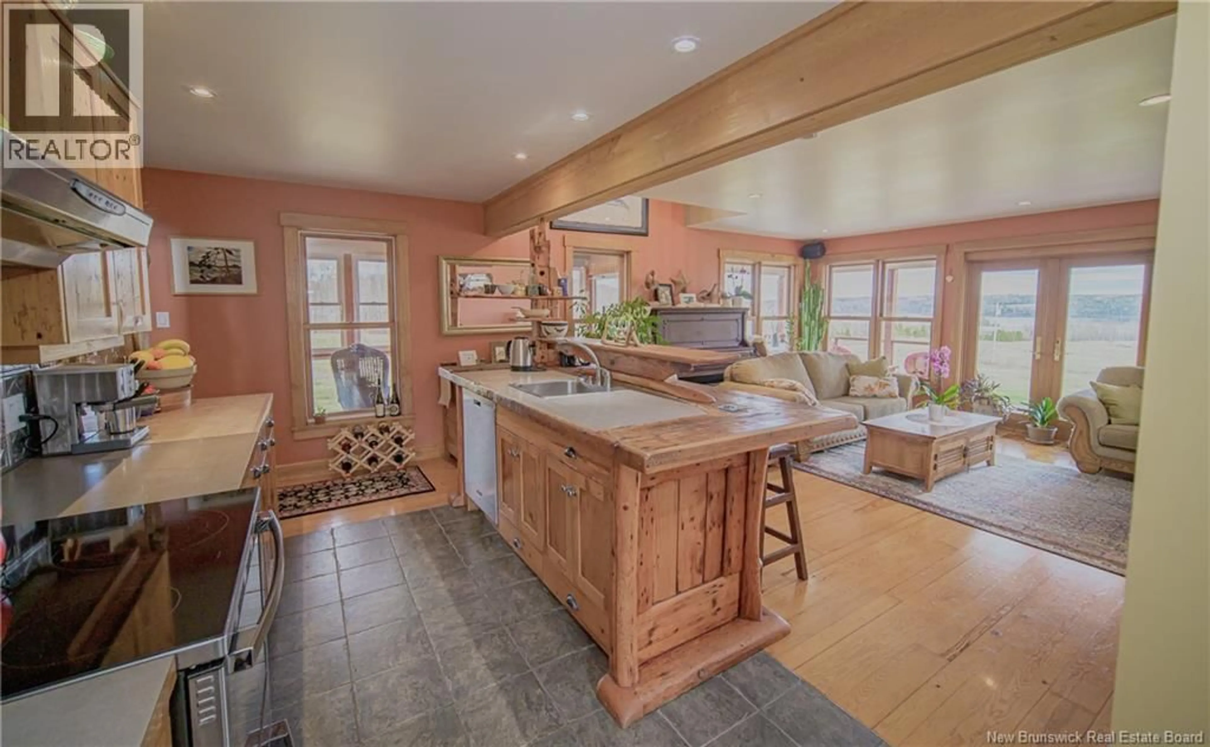3506 LOWER CAMBRIDGE ROAD, Cambridge-Narrows, New Brunswick E4C1S6
Contact us about this property
Highlights
Estimated valueThis is the price Wahi expects this property to sell for.
The calculation is powered by our Instant Home Value Estimate, which uses current market and property price trends to estimate your home’s value with a 90% accuracy rate.Not available
Price/Sqft$342/sqft
Monthly cost
Open Calculator
Description
Set atop serene countryside hilltop with panoramic views of Washademoak Lake, this extraordinary farmhouse blends timeless charm with modern comfort. Former location of Mott's Landing Vineyard. Built in 2001, craftsmanship is evident throughout, from wraparound veranda and two screened-in porches to warm, rustic interior. Main level features custom kitchen with island, seamlessly flowing into living and dining areas where floor-to-ceiling windows frame stunning lake views. Radiata Pine trim and doors from New Zealand pair beautifully with cabinetry crafted from century-old reclaimed wood, merging global and local artistry. Main floor primary suite offers ensuite with classic clawfoot tub. Upstairs, youll find office and second bedroom with attached bath, plus finished loft perfect for guests or hobbies. Walkout lower level includes ample storage, half bath, and craft area with utility sink. 93 acre property is fabulous for long walks, snowshoeing, or cross-country skiing. Three-bay garage features walk-in cooler and craft room, along with additional outbuilding providing space for equipment and maintenance. With Energy-efficient geothermal heating system and breathtaking natural surroundings, this property is perfect as private retreat, hobby farm, or homestead dream. (id:39198)
Property Details
Interior
Features
Main level Floor
Primary Bedroom
13'0'' x 15'4''Foyer
4'2'' x 8'8''Laundry room
8'9'' x 5'8''Ensuite
8'3'' x 13'0''Property History
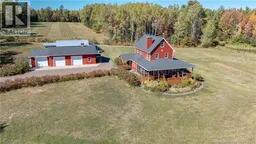 50
50
