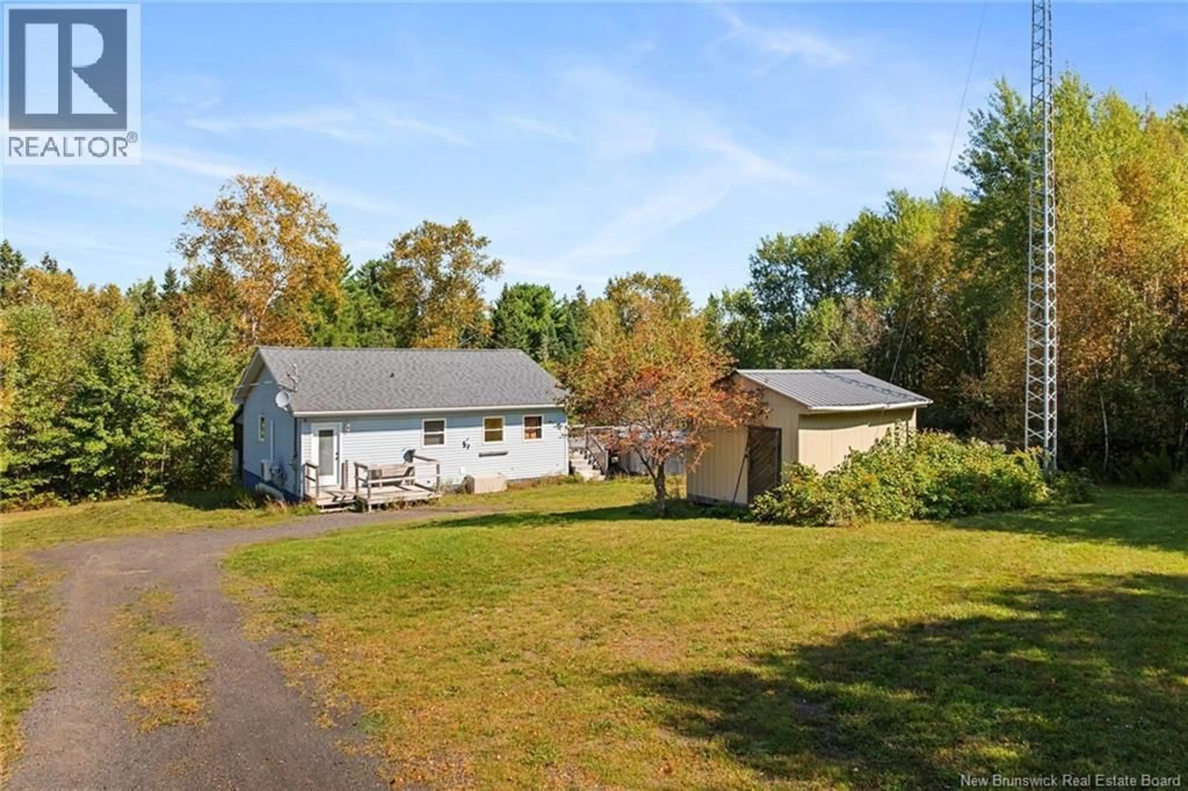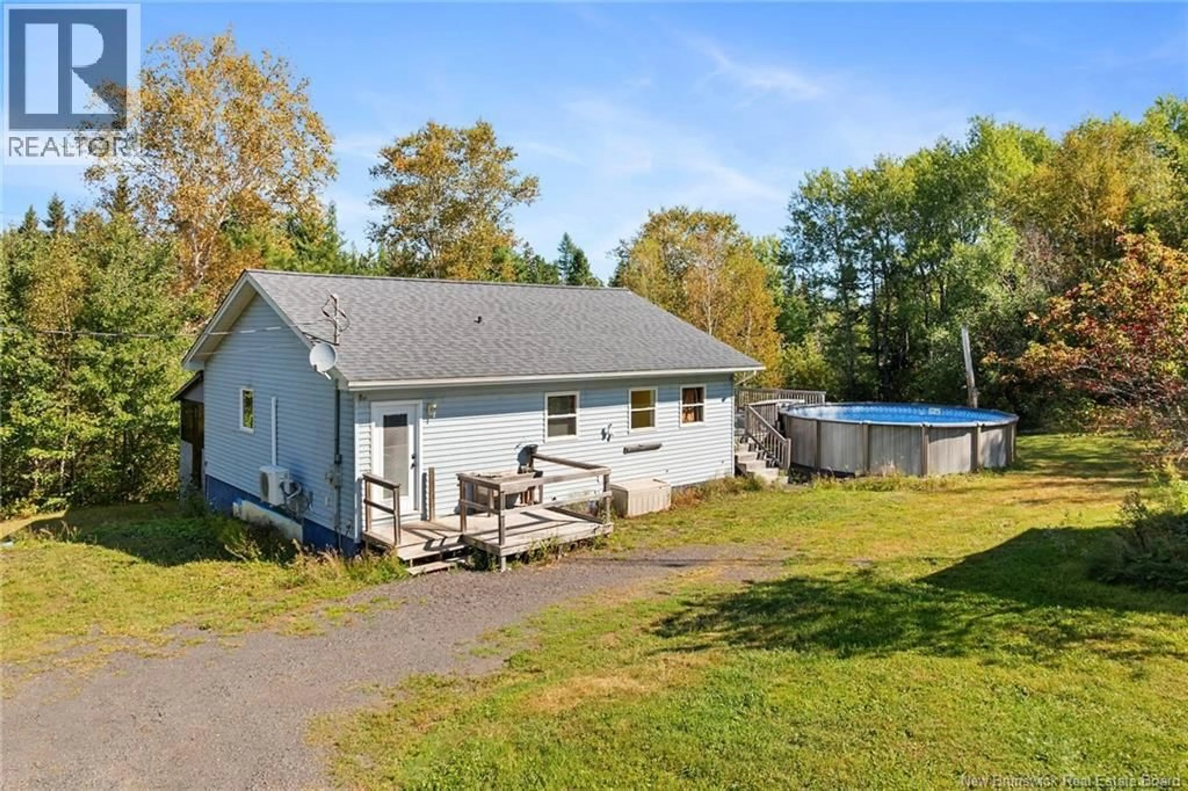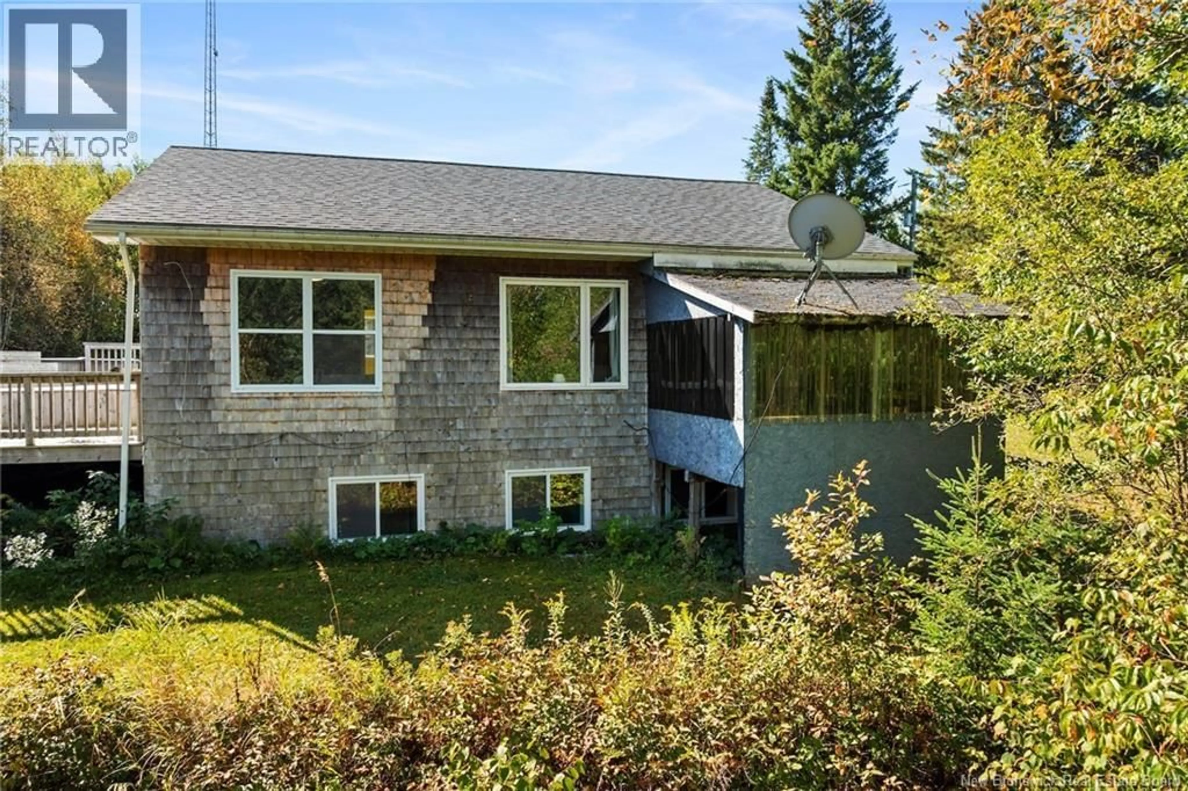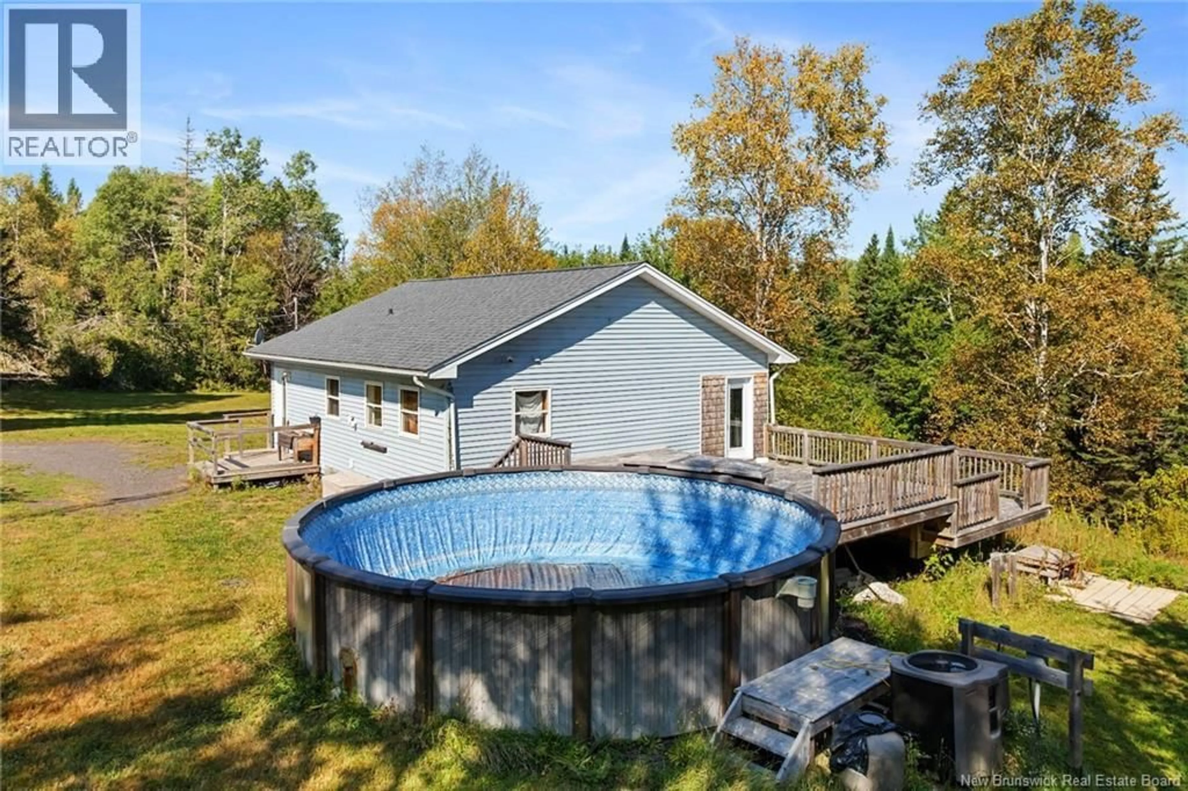29 ROUTE 116, Upper Salmon Creek, New Brunswick E4A1J6
Contact us about this property
Highlights
Estimated valueThis is the price Wahi expects this property to sell for.
The calculation is powered by our Instant Home Value Estimate, which uses current market and property price trends to estimate your home’s value with a 90% accuracy rate.Not available
Price/Sqft$144/sqft
Monthly cost
Open Calculator
Description
Welcome to your dream country retreat this beautifully renovated 5-bedroom, 1-bathroom home offers the perfect blend of comfort, space, and privacy, nestled on over 3 acres of lush, secluded land. Surrounded by nature and set far back from the road down a long private driveway, the property offers peace and quiet with stunning views overlooking a gentle stream that runs alongside the home. Step inside to a bright, open-concept layout featuring tasteful modern updates, a spacious living area ideal for family gatherings, and a massive master bedroom that offers a true private escape. The home is designed for both relaxation and entertaining, with a gorgeous oversized deck perfect for hosting, complete with an above-ground pool for summer fun. An enclosed porch offers year-round enjoyment of the tranquil stream views, adding to the homes charm. Outside, youll find everything you need for a self-sustaining lifestyle or hobby farming, including a chicken coop, outdoor shed/barn, and plenty of cleared space for gardening. Whether you're looking for a family home, a private getaway, or a property with space to live off the land, this one-of-a-kind offering has it all. For outdoor enthusiasts, snowmobile and sled trails are conveniently close by, making this a perfect four-season property. All of this is just 5 minutes from the shops, schools, and services of Chipman, and only 50 minutes to Fredericton or Oromocto giving you the best of both rural privacy and urban accessibility. (id:39198)
Property Details
Interior
Features
Basement Floor
Bedroom
10'8'' x 10'4''Bedroom
10'8'' x 10'6''Bedroom
10'8'' x 10'8''Family room
17'6'' x 13'11''Exterior
Features
Property History
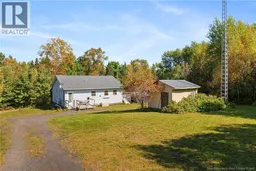 50
50
