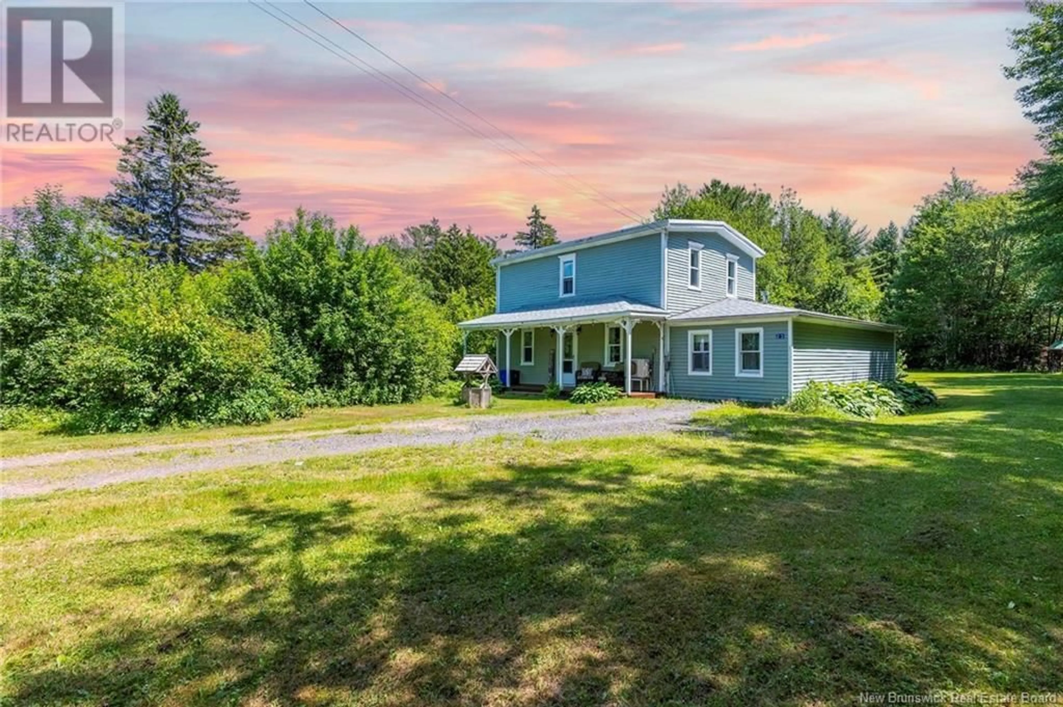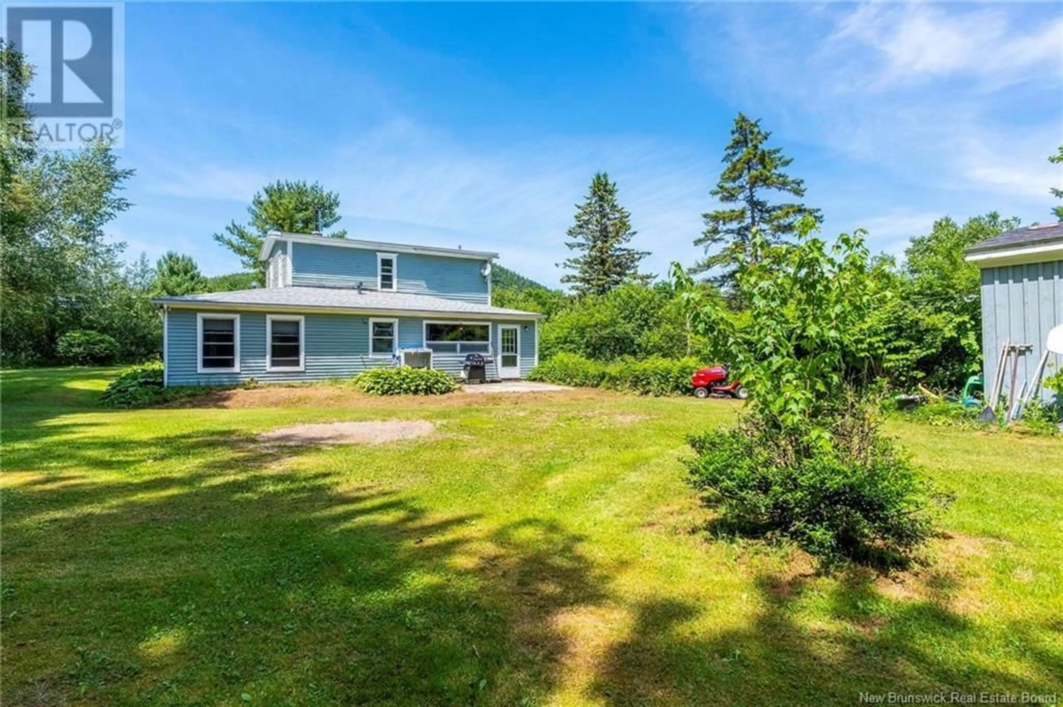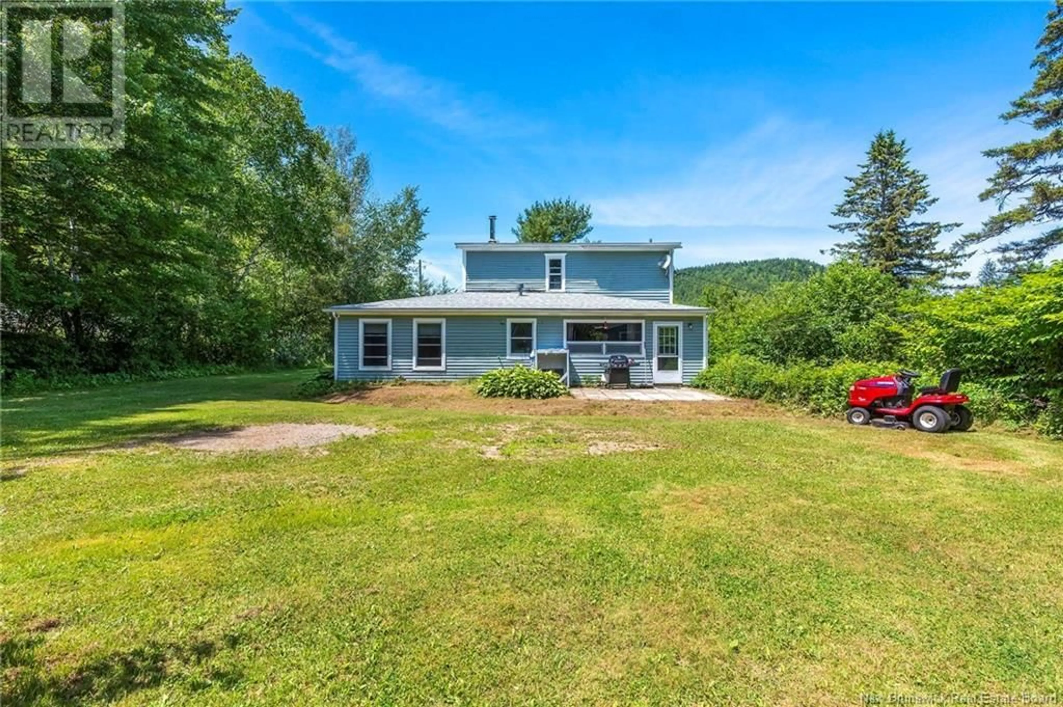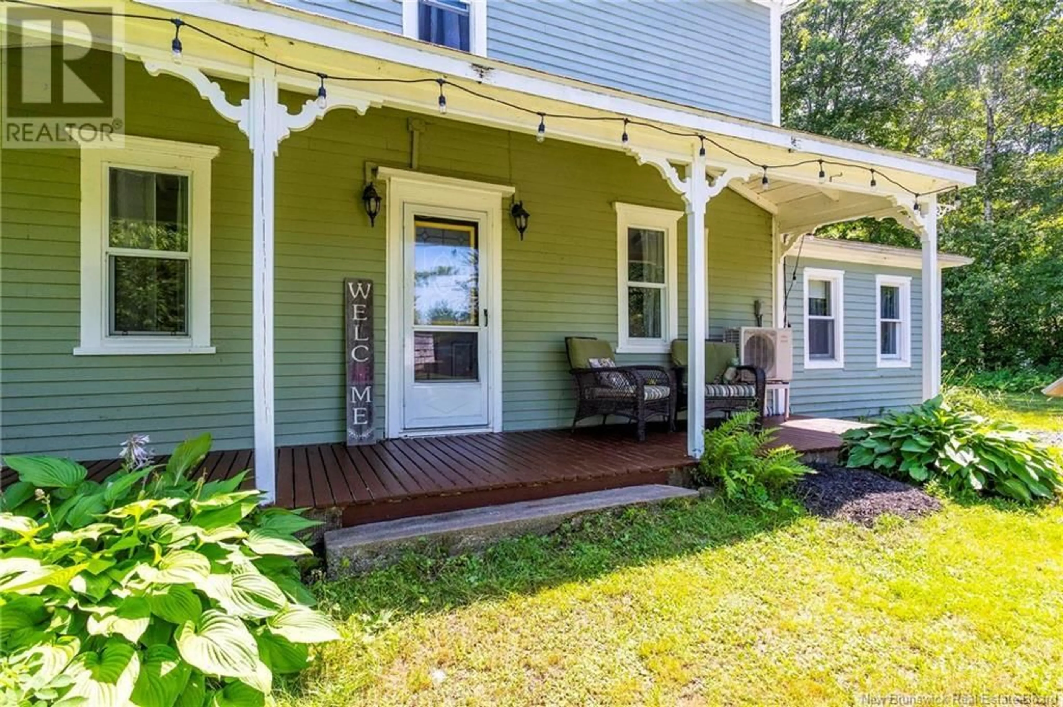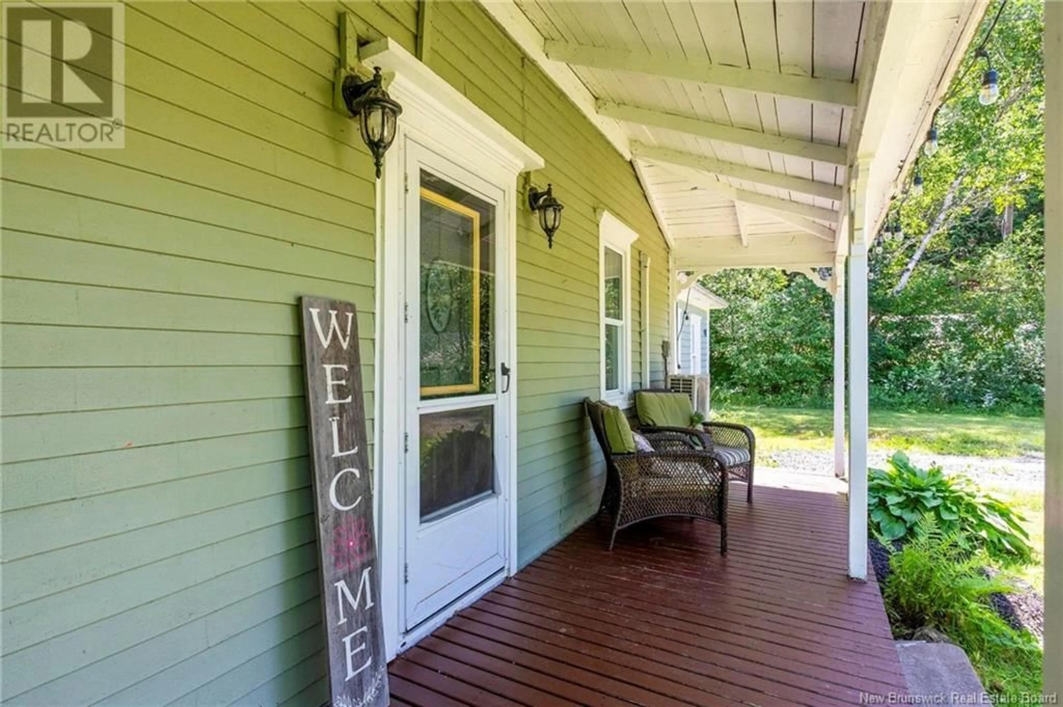23 WELSFORD STATION ROAD, Welsford, New Brunswick E5K4A5
Contact us about this property
Highlights
Estimated valueThis is the price Wahi expects this property to sell for.
The calculation is powered by our Instant Home Value Estimate, which uses current market and property price trends to estimate your home’s value with a 90% accuracy rate.Not available
Price/Sqft$186/sqft
Monthly cost
Open Calculator
Description
Welcome to your dream retreat in beautiful Welsford, New Brunswick! This stunning 5-bedroom, 3-bathroom family home offers the perfect blend of comfort, privacy, and year-round outdoor adventuresituated just steps away from the pristine waters of Welford Falls.This home is located ideally between Saint John and Fredericton and also a very short drive from the scenic town of Grand Bay-Westfield.The Douglas Valley Brook that comes from Douglas lake runs right besides the house and has a direct access from the back of the property. Great for swimming,fishing and much more. The home consists of 5 spacious bedrooms including a primary suite with ensuite bathroom ,2 additional bathrooms with modern fixtures and plenty of storage.Open-concept kitchen and dining area, perfect for family gatherings and entertaining. Enjoy private access to Douglas Valley Brook, renowned for its clean, freshwater swimming, excellent fishing, and peaceful kayaking or canoeing. Spend your mornings casting a line from the shoreline and your evenings watching the sun set over the calm waterright in your own backyard. The Blue shed in the back yard is powered which would make it a great workshop for outdoor projects.The second shed is ideal for storing wood or anything given its size. Calll today to inquire on this gem. (id:39198)
Property Details
Interior
Features
Main level Floor
Dining room
12' x 14'Bedroom
12' x 10'Primary Bedroom
12' x 16'Living room
11' x 19'Property History
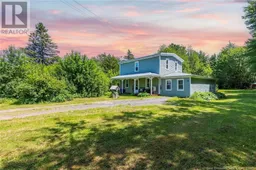 49
49
