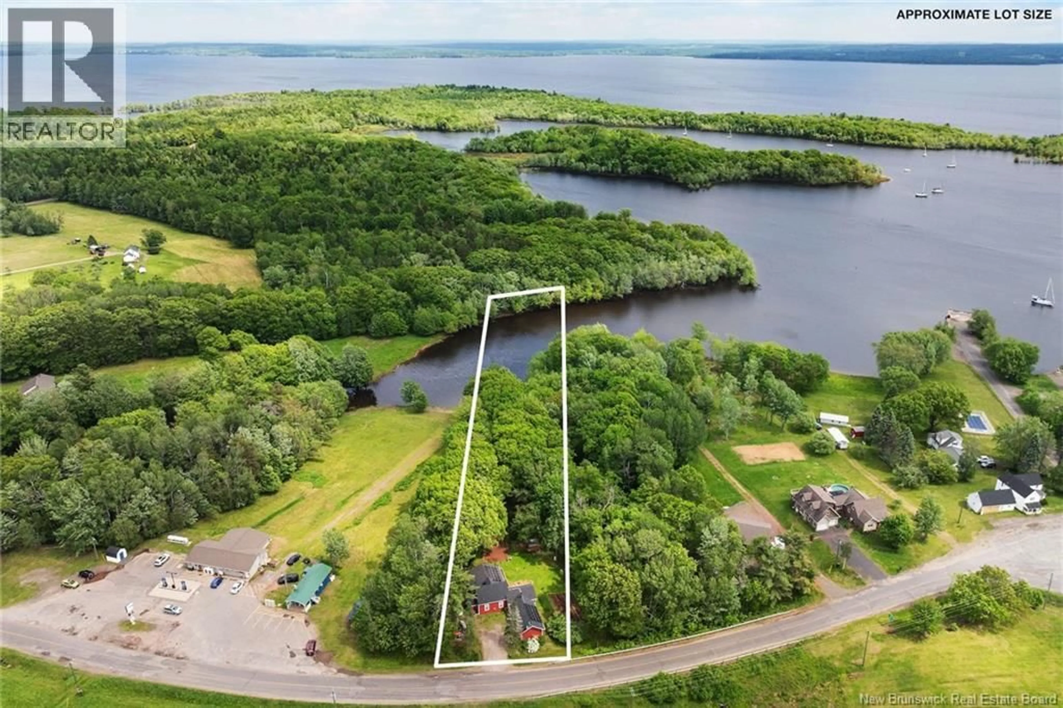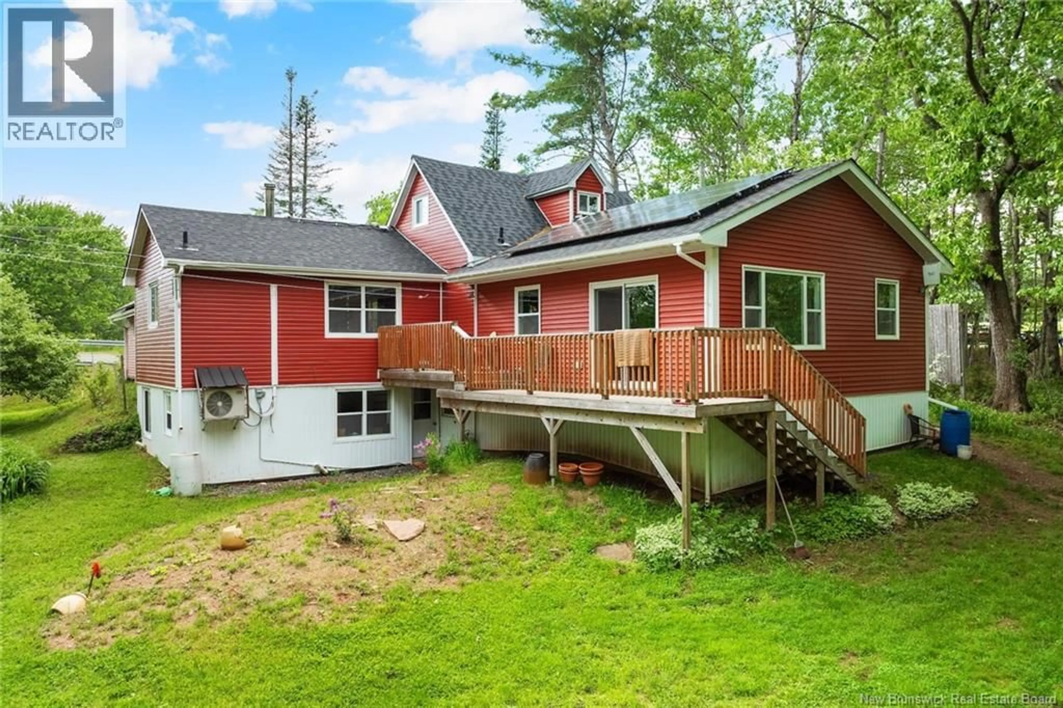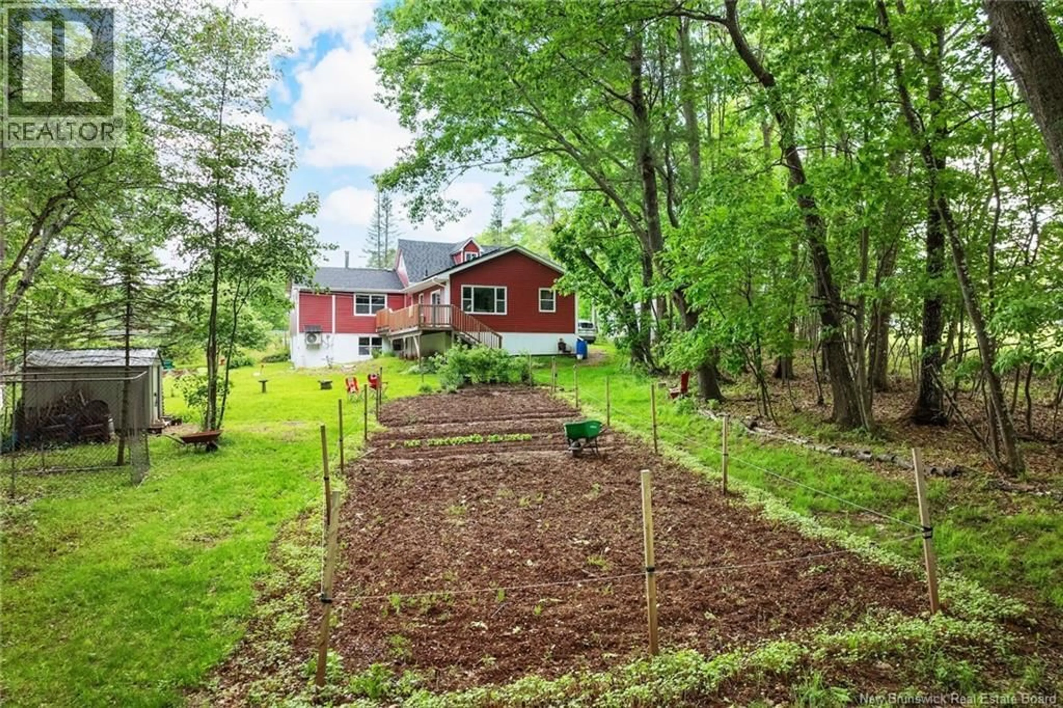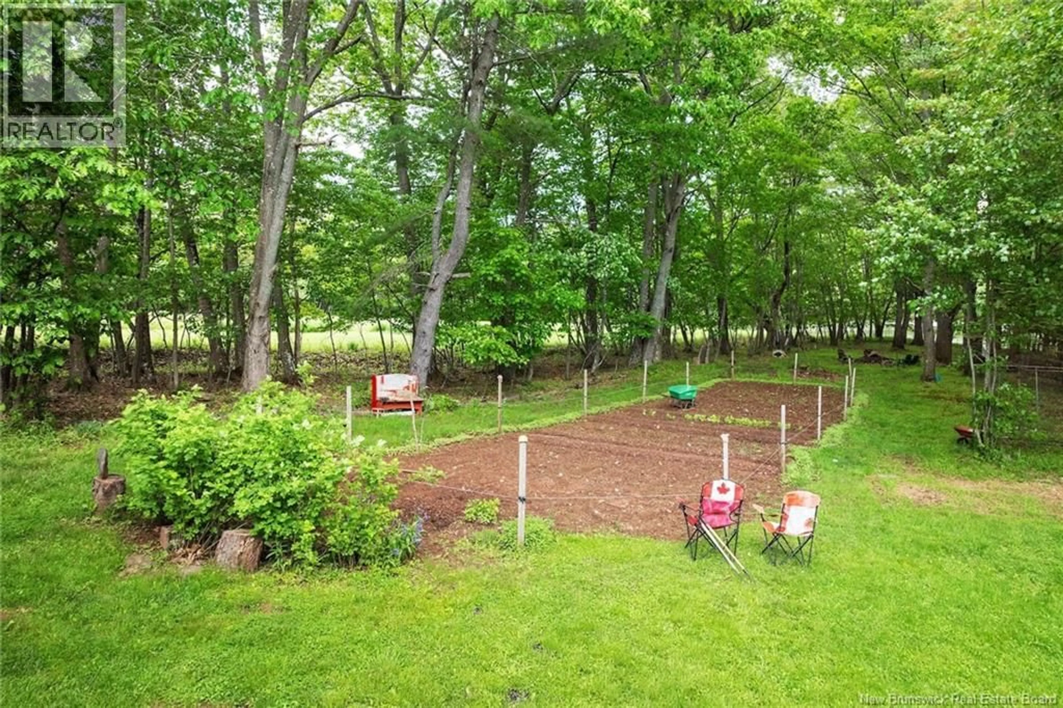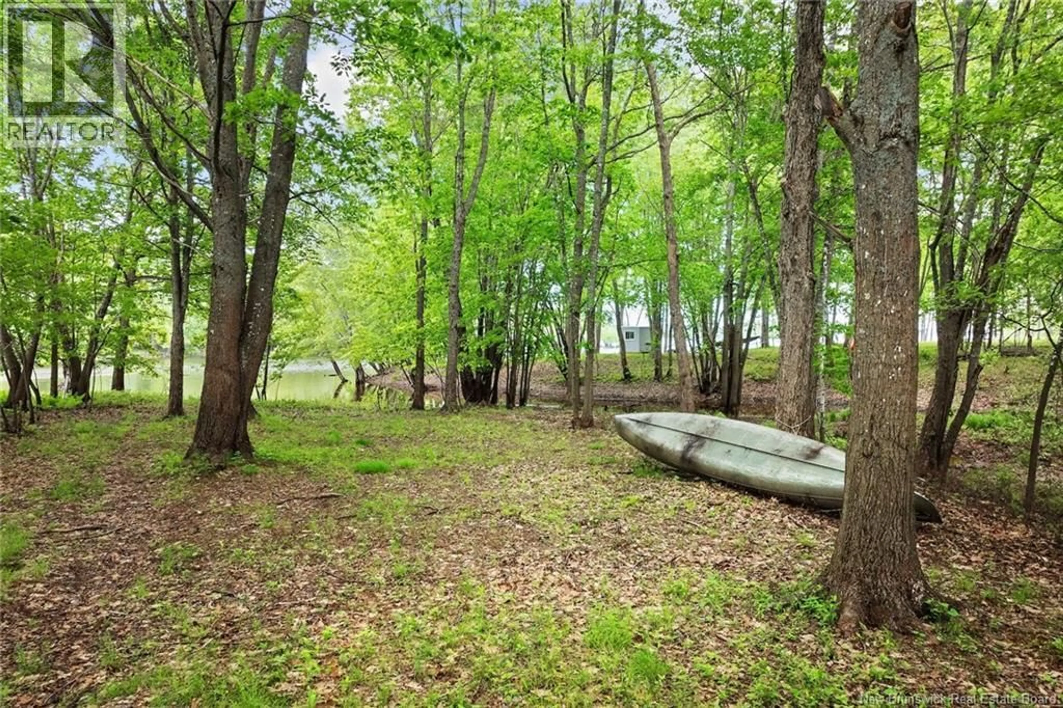2038 ROUTE 690, Douglas Harbour, New Brunswick E4B1Y7
Contact us about this property
Highlights
Estimated valueThis is the price Wahi expects this property to sell for.
The calculation is powered by our Instant Home Value Estimate, which uses current market and property price trends to estimate your home’s value with a 90% accuracy rate.Not available
Price/Sqft$153/sqft
Monthly cost
Open Calculator
Description
Welcome to 2038 Route 690, a beautiful year-round waterfront home in the heart of Douglas Harbour. This charming property has been extensively upgraded, including a new roof, energy-efficient solar panels, and a stunning 2021 addition overlooking the harbour. As you enter, youll find a welcoming mudroom that leads into a bright and spacious kitchen. The main level features a cozy family room with a propane fireplace, perfect for chilly mornings. The new addition includes a large master bedroom, a full bathroom, and sliding patio doors that open to a huge deck with stunning water viewsideal for enjoying your morning coffee. Also on the main level is a convenient half bath for guests. Upstairs, a spacious loft bedroom with its own bathroom offers privacy and comfort. The basement provides a third bedroom, full bathroom, mudroom, cold room, and laundry area, and could make for a future granny suite with its own separate entrance. The attached garage is perfect for vehicle storage or a workshop. Outside, the property spans 1.75 acres with mature oaks, beautiful gardens, and direct access to the water, including your own dock. This property is walking distance to the marina, convenience store, pickleball courts, Berties Cafe, and more. Located just 20 minutes from Minto and 45 minutes from Oromocto and Fredericton! This property has excellent access to local ATV and snowmobile trails, and would be a boater's dream with the neighboring marina. (id:39198)
Property Details
Interior
Features
Main level Floor
Bath (# pieces 1-6)
6'0'' x 10'0''Bedroom
10'5'' x 15'0''Living room
12'0'' x 23'0''Other
6'11'' x 9'10''Property History
 50
50
