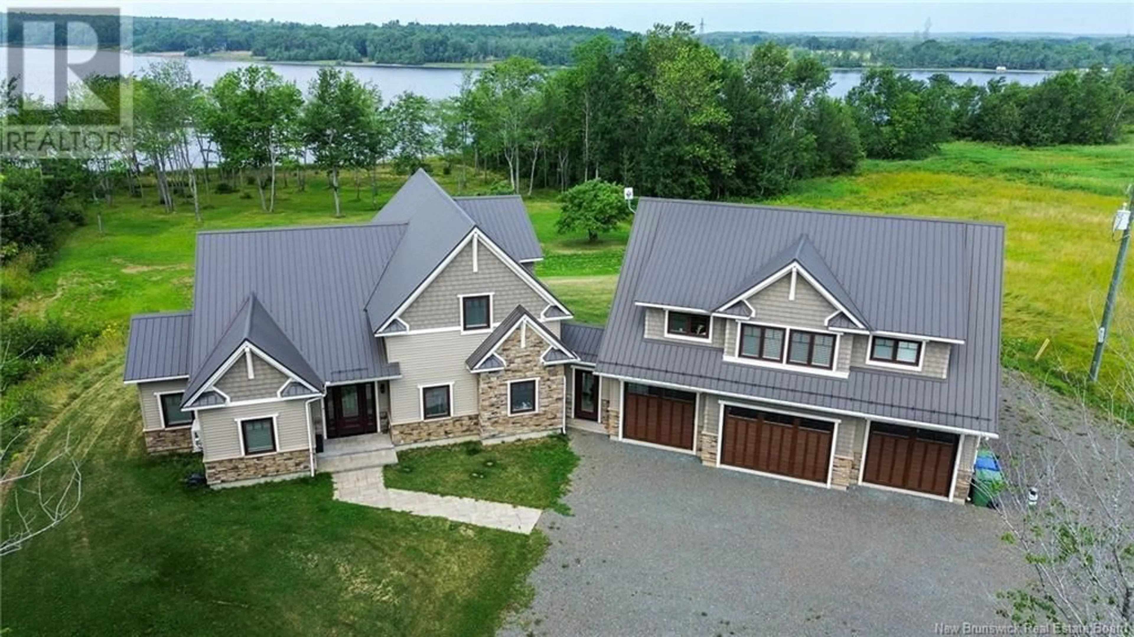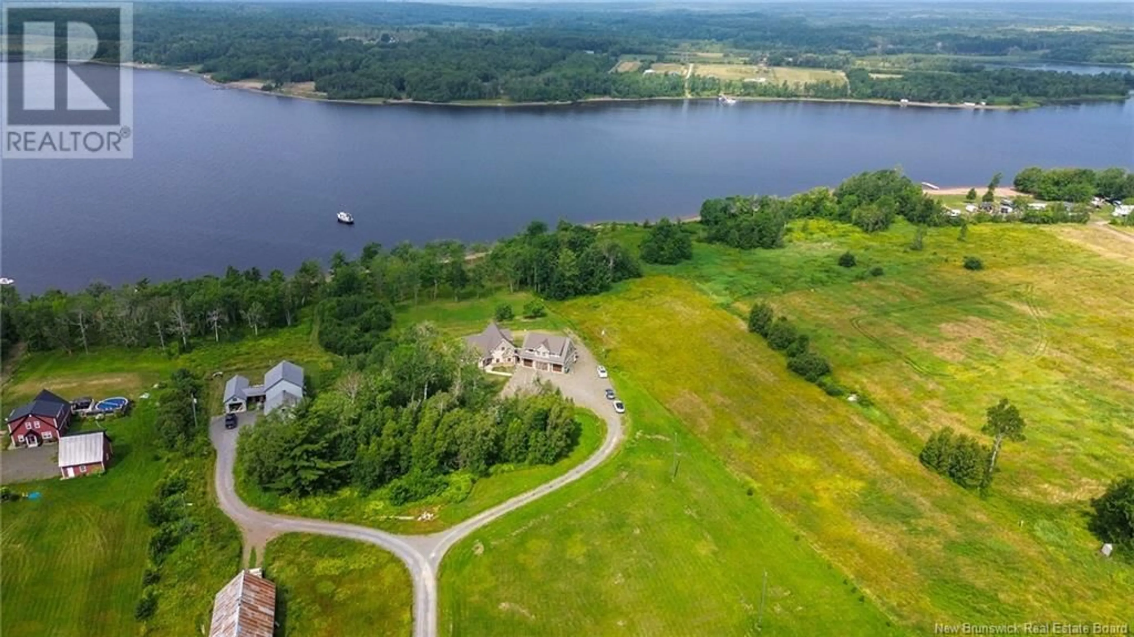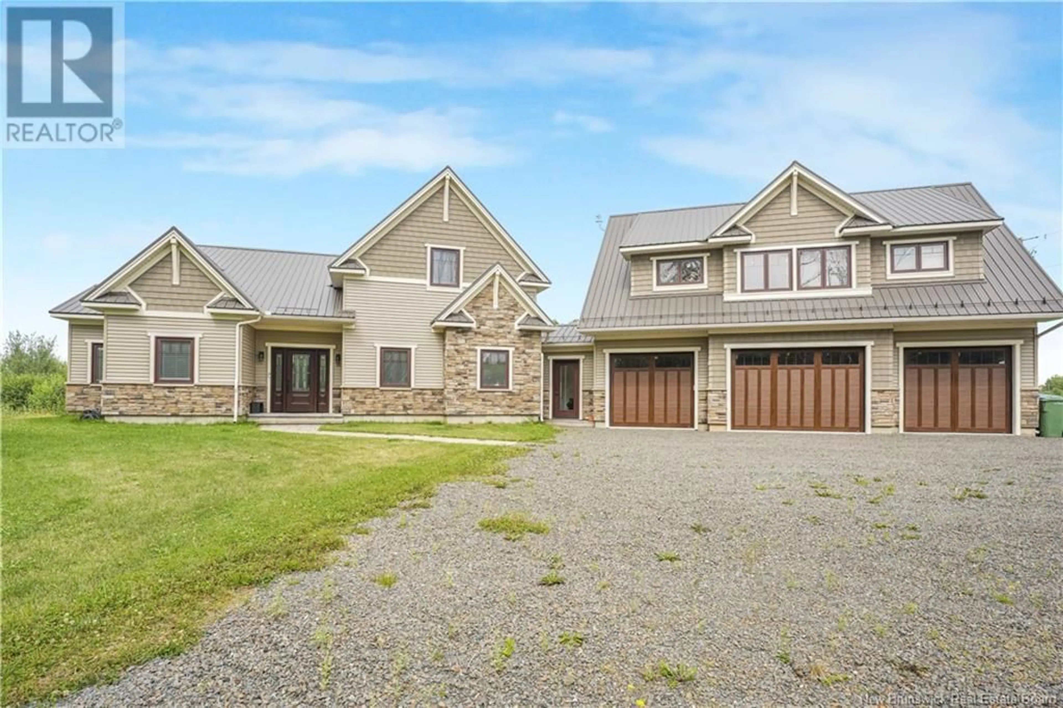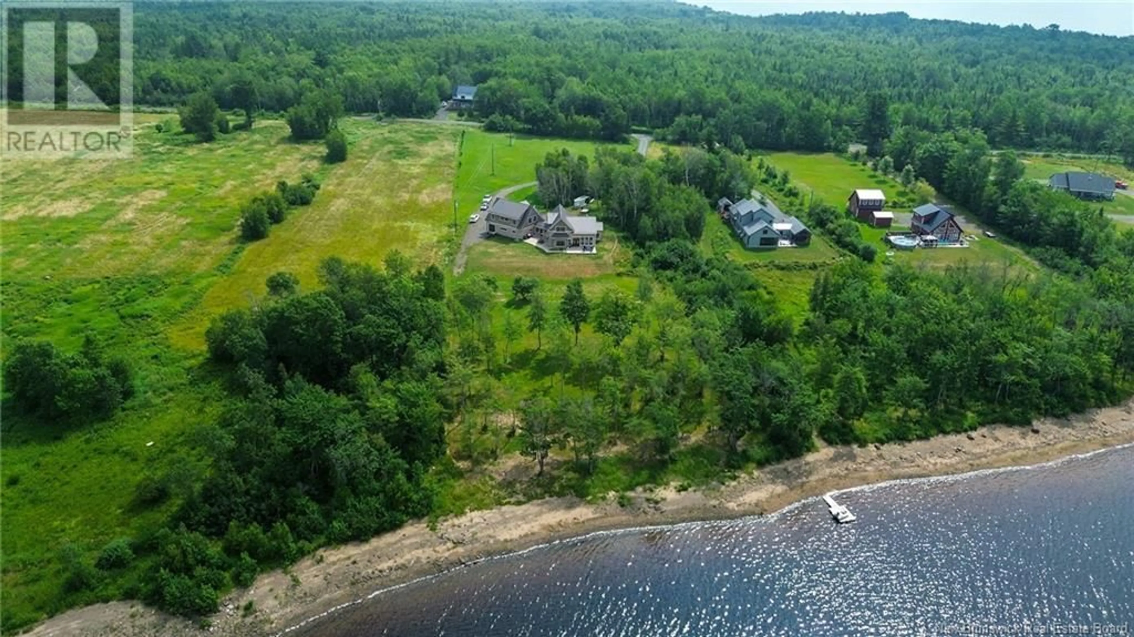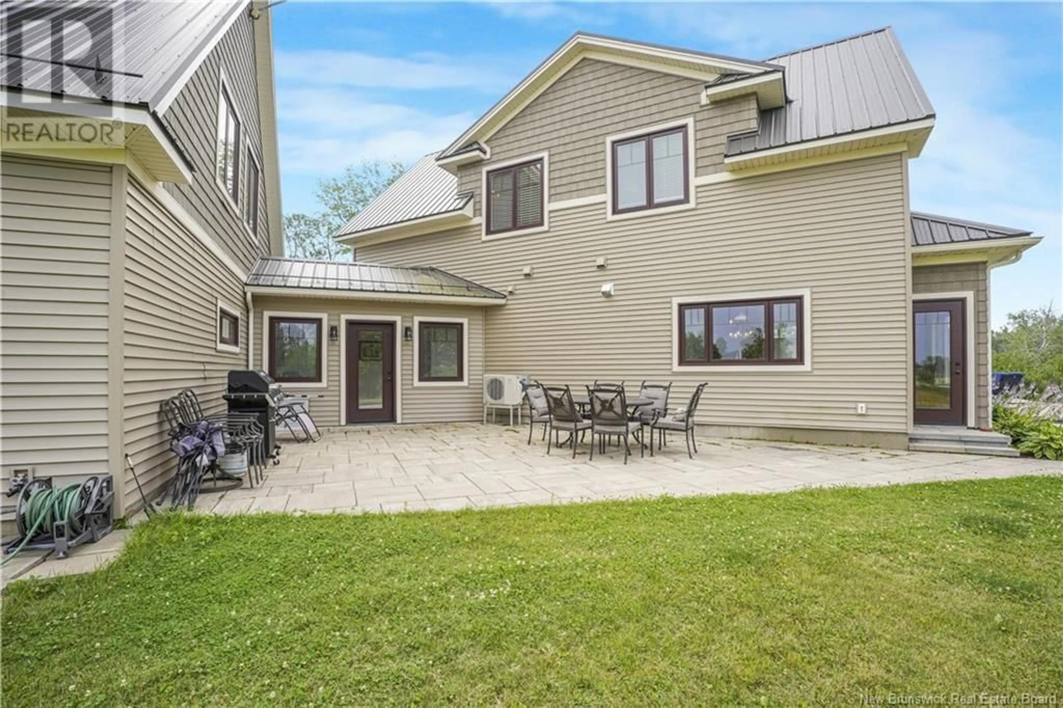192 CHAPMAN ROAD, Newcastle Creek, New Brunswick E4B2M1
Contact us about this property
Highlights
Estimated valueThis is the price Wahi expects this property to sell for.
The calculation is powered by our Instant Home Value Estimate, which uses current market and property price trends to estimate your home’s value with a 90% accuracy rate.Not available
Price/Sqft$405/sqft
Monthly cost
Open Calculator
Description
One of the most incredible waterfront properties available on Grand Lake! Welcome to your executive waterfront retreat on the pristine shores of boat-able, swimmable, and fishable Grand Lake! This stunning property offers nearly 3,000 sq ft of finished living space, custom designed for both luxury and comfort. There is a main home AND a 1bedroom loft with full kitchen above the garage! The main level of the main home features an open-concept layout with panoramic lake views, soaring ceilings, and sun-drenched living spaces that seamlessly blend indoor and outdoor living. The gourmet kitchen is a showstopper with sleek stone surfaces, high-end finishes and a walk-in pantry, while the 3.5 bathrooms echo the same level of elegance. With four spacious bedroomsincluding 1 bedroom & ensuite bathroom on the main floor of the main home, and the private 1-bedroom loft above the triple bay garagetheres plenty of room for family and guests and a flow that welcomes aging in place. There's also a bar in the loft living area for elevated entertaining! Efficient heating and cooling ensure year-round comfort, and the metal roof offers long lasting durability! Outside, enjoy stunning stonescape patios & a beautifully landscaped, tree-lined lot with a sandy beach perfect for swimming, bonfires, and lakeside relaxation. Located just 15 minutes from all amenities including groceries, agency store, pharmacy/clinic, hardware store, dollar store, and Tim Hortons. This is lake life at its finest! (id:39198)
Property Details
Interior
Features
Second level Floor
Other
4' x 4'Bath (# pieces 1-6)
10' x 7'3''Family room
9' x 19'Kitchen
15' x 19'Property History
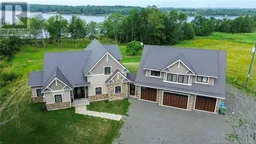 42
42
