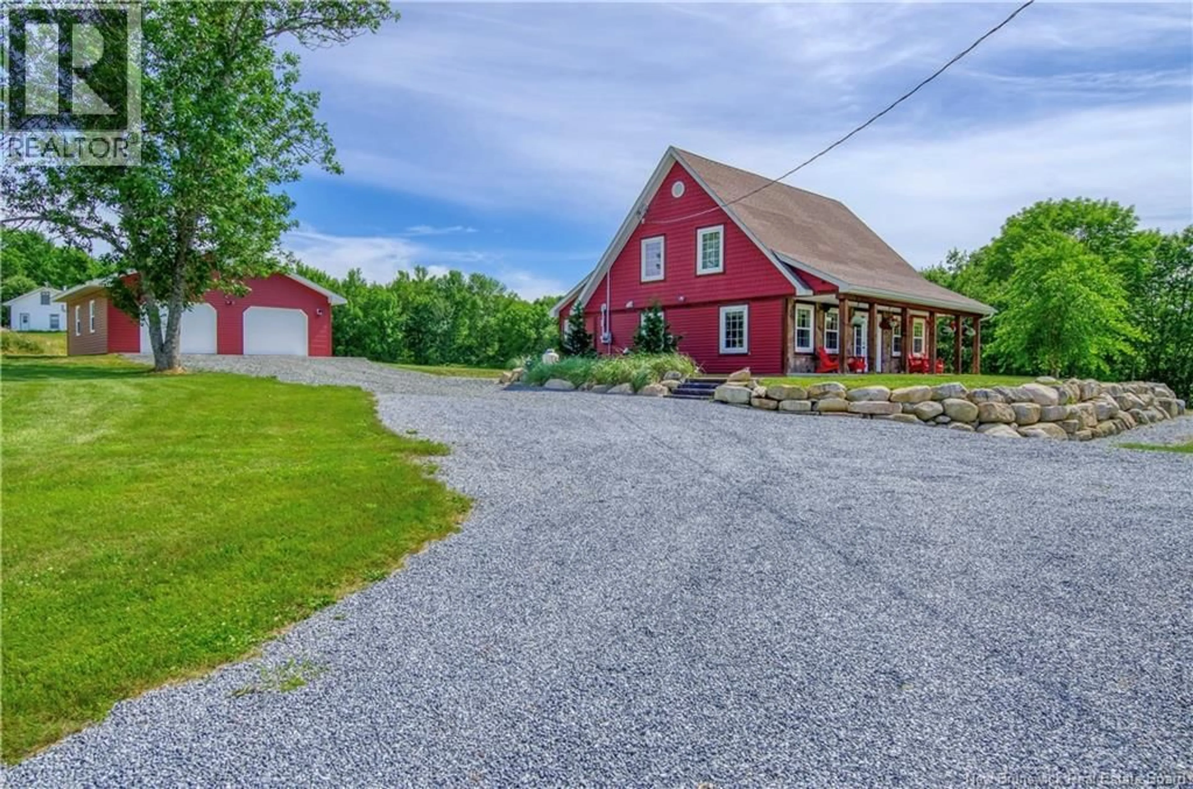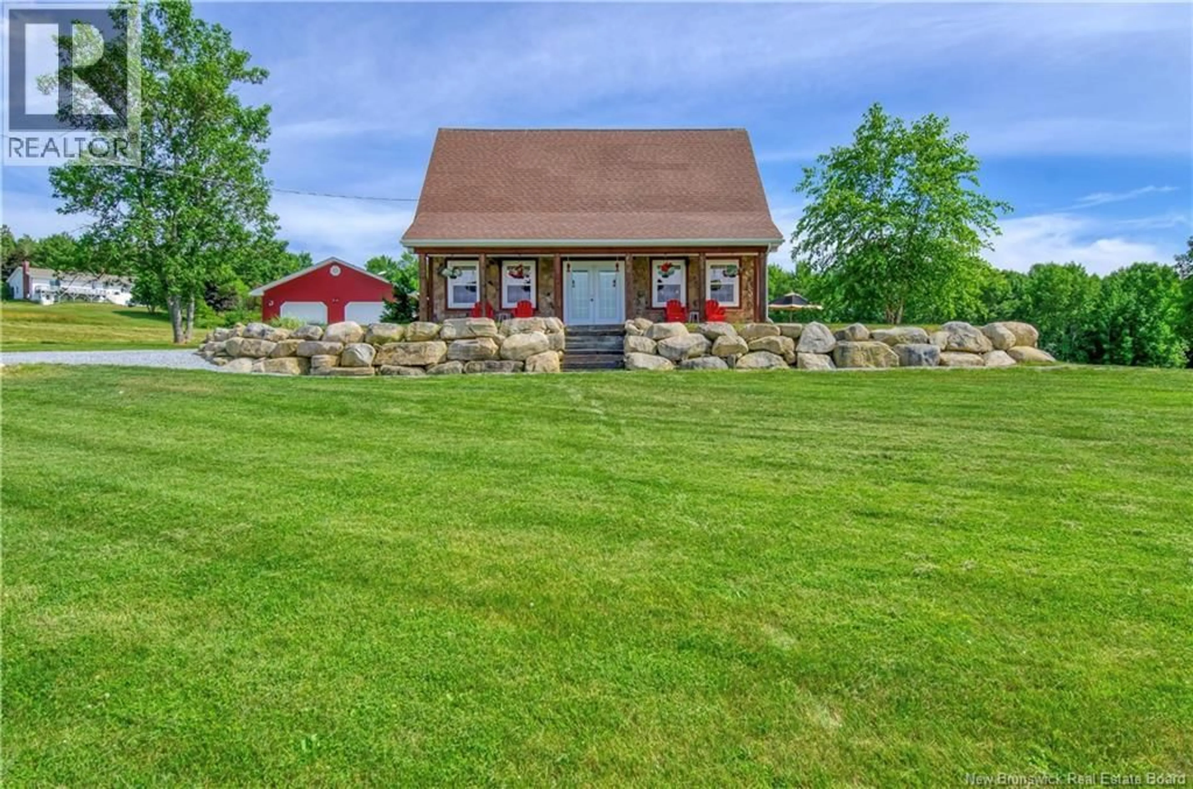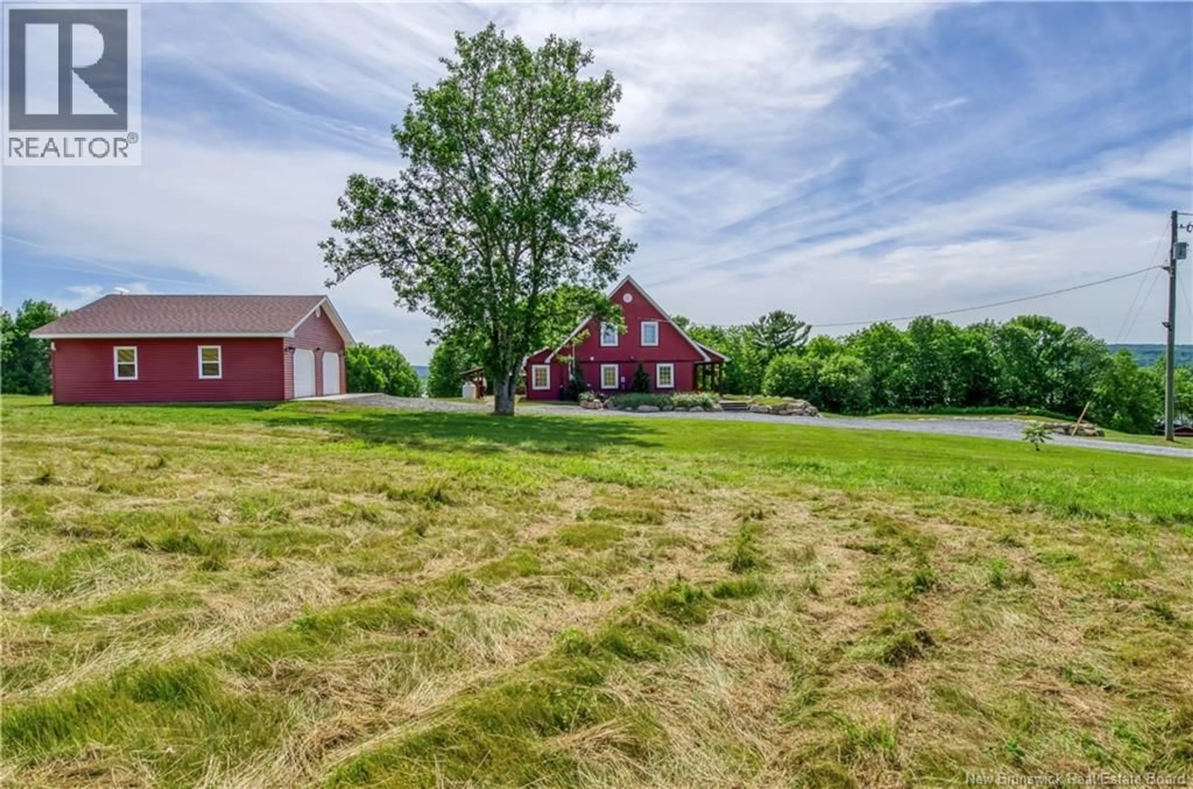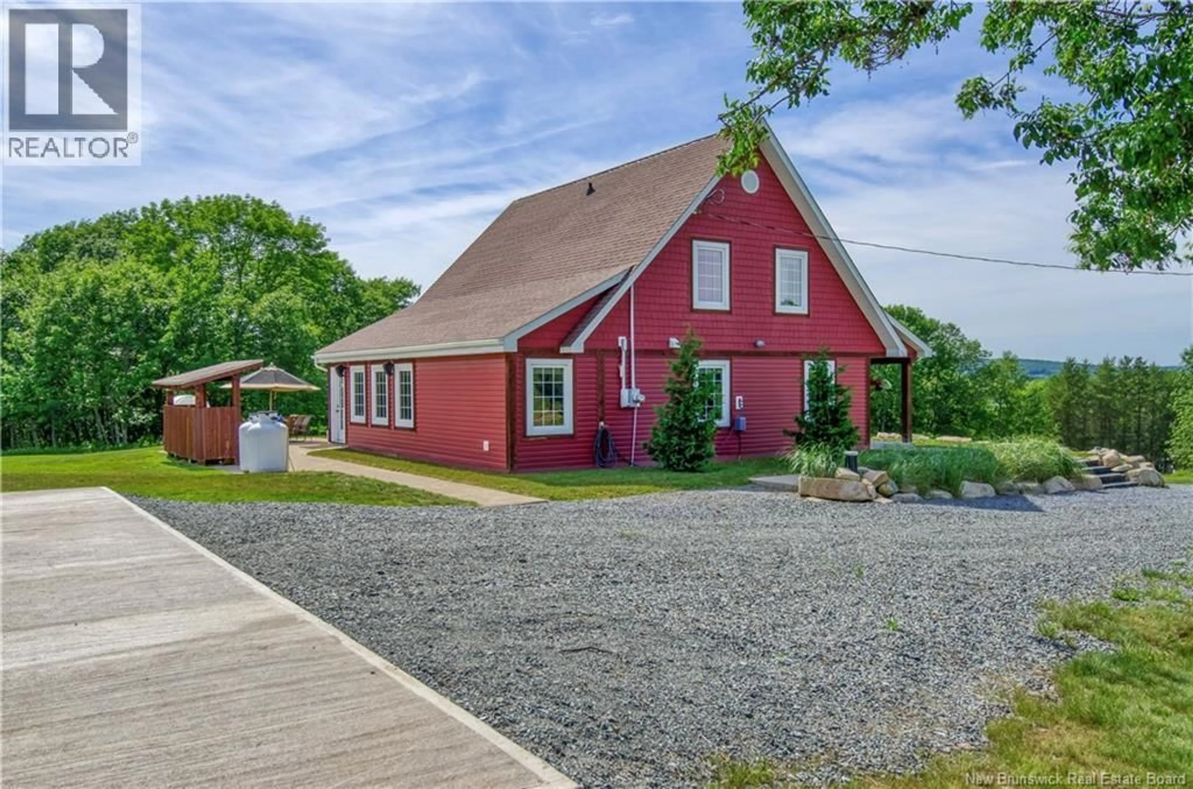19 STOCKFORD LANE, Wickham, New Brunswick E5T3S8
Contact us about this property
Highlights
Estimated valueThis is the price Wahi expects this property to sell for.
The calculation is powered by our Instant Home Value Estimate, which uses current market and property price trends to estimate your home’s value with a 90% accuracy rate.Not available
Price/Sqft$393/sqft
Monthly cost
Open Calculator
Description
Welcome to 19 Stockford Lane ! Constructed in 2019 this 3 acre property perfectly combines elegance with updated, modern living and being situated just between Belleisle Bay and Washademoak Lake, the water views of the Saint John River are breathtaking. The custom built 4-bedroom home leaves no detail unfinished with all the modern features you would expect and more. Entering the home you're greeted by the spacious living room with 17' ceilings, to the right is the beautifully designed kitchen with stainless steel appliances and a gas-top stove. Behind the kitchen is a sunroom that connects you to the outside patio cook-station and dining area. The main level also features the primary bedroom, 2nd bedroom, full bathroom, and the laundry/utility room holding the mechanical features, including the in-floor heating system. Upstairs you'll find 2 more bedrooms and an open landing overlooking the living room making a great at-home office. Beside the home is a 28'x28' two car garage. As much as the home shines, the yard adds so much more, with a built-on-stone fire pit, horseshoe court, beach access, and much more this yard is made to entertain. Enjoy your days watching the boats go by, entertaining guests, and enjoying the water at the beach. With so much space and the great location, your days can be filled with entertainment or quiet and serene, enjoying nature. Book your private showing today ! Located just 10 minutes from the Evendale Ferry and 17 minutes from Route #710. (id:39198)
Property Details
Interior
Features
Second level Floor
Office
10' x 16'6''Bedroom
8' x 18'Bedroom
9'3'' x 12'6''Property History
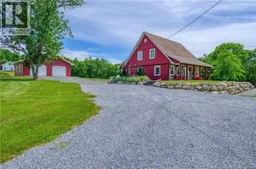 50
50
