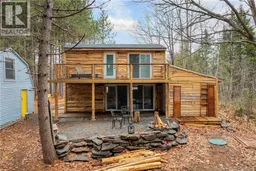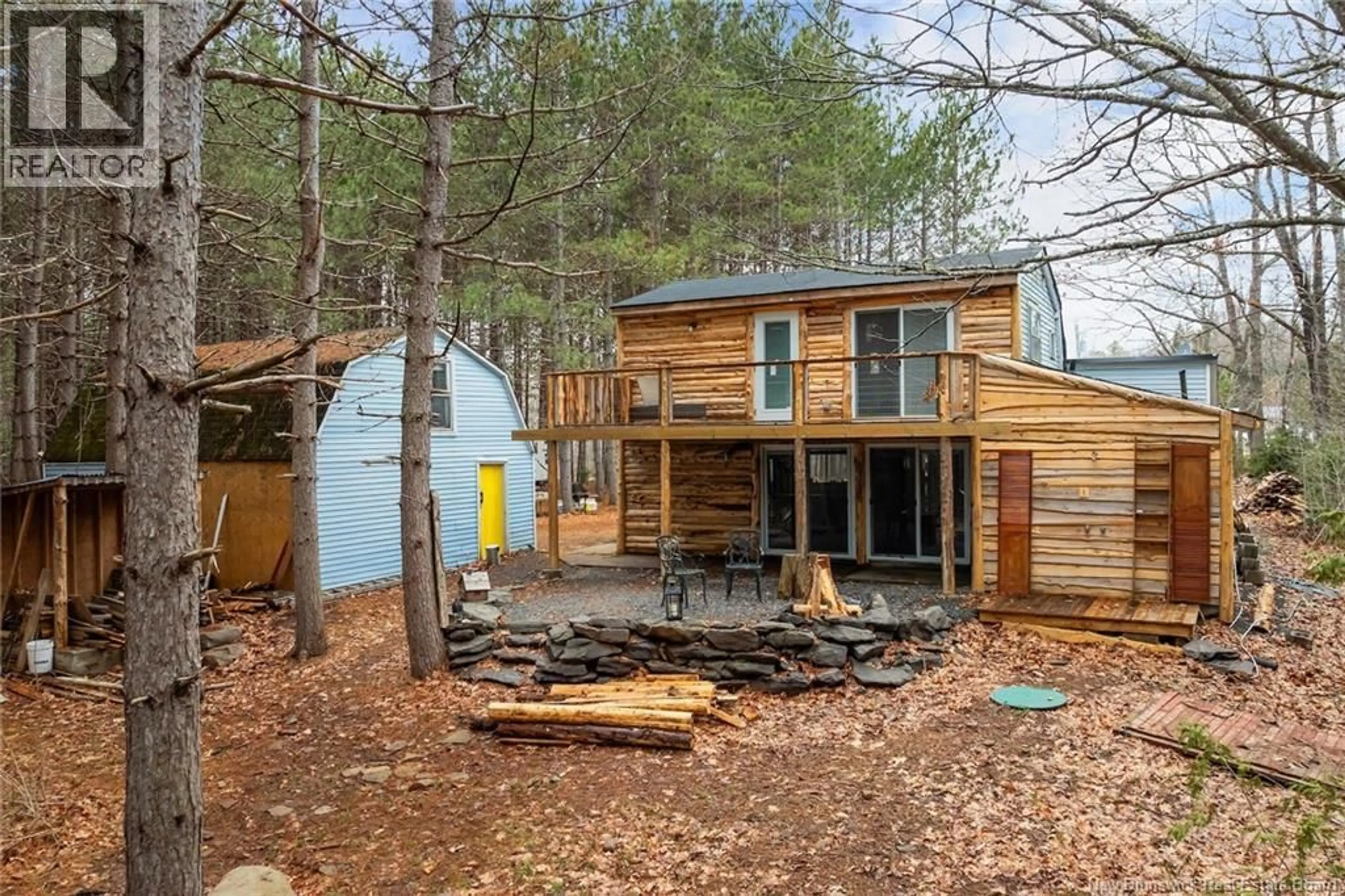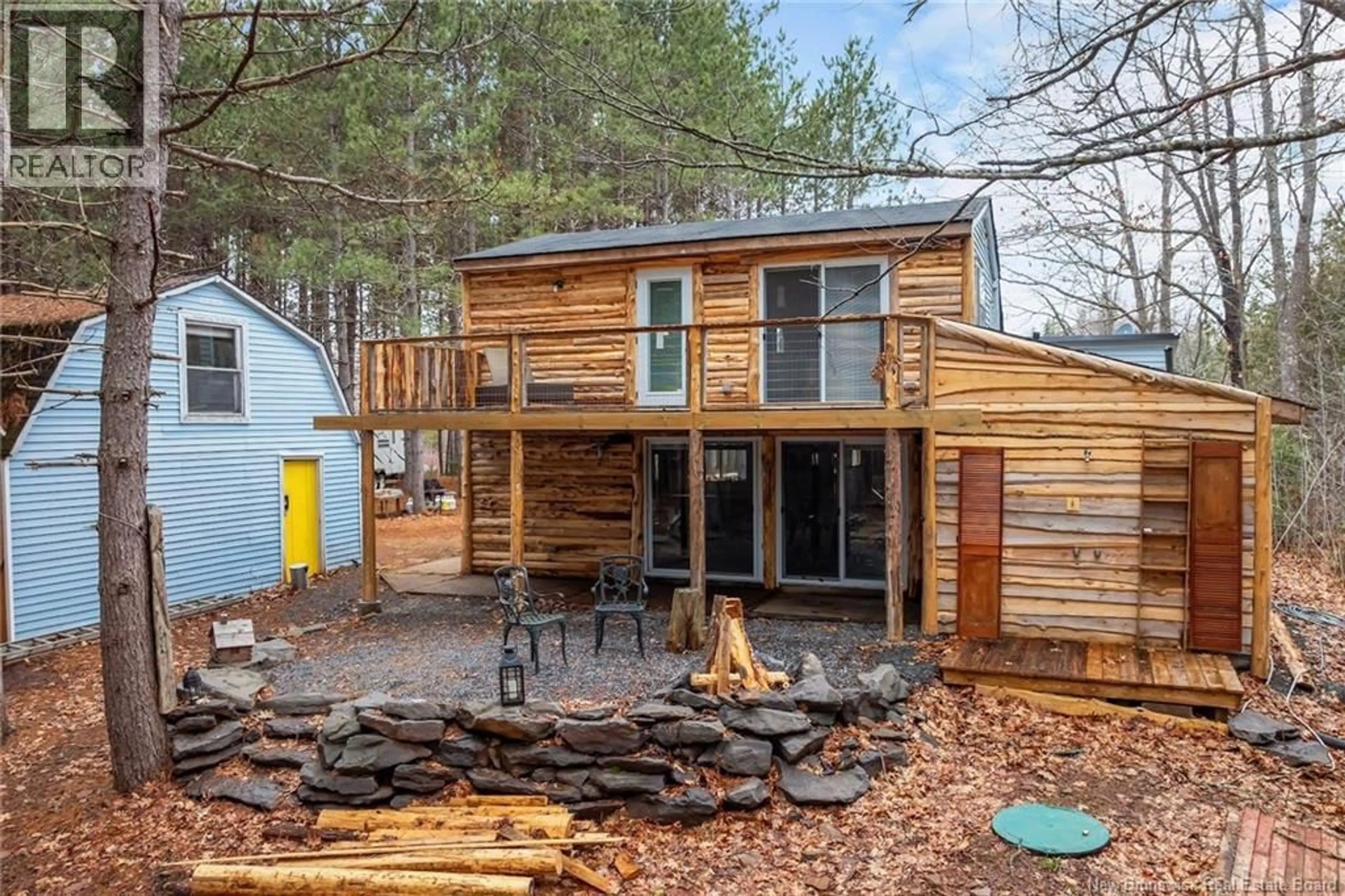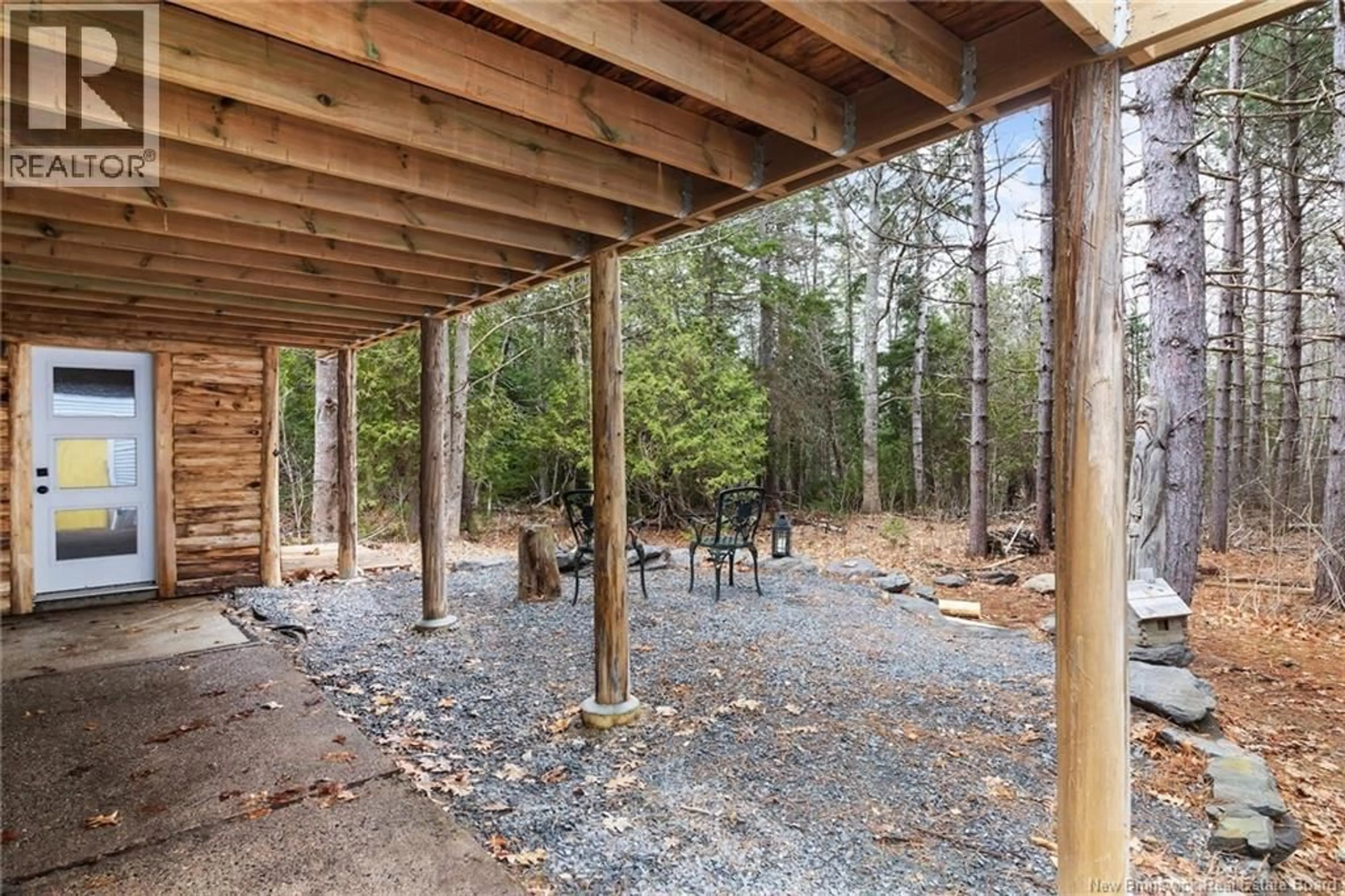1723 LAKEVIEW ROAD, Cambridge-Narrows, New Brunswick E4C1M5
Contact us about this property
Highlights
Estimated valueThis is the price Wahi expects this property to sell for.
The calculation is powered by our Instant Home Value Estimate, which uses current market and property price trends to estimate your home’s value with a 90% accuracy rate.Not available
Price/Sqft$193/sqft
Monthly cost
Open Calculator
Description
Nestled among whispering pines on beautiful acreage in Cambridge-Narrows,this 4-bedroom, 4-season home has been lovingly restored with care and craftsmanship. Originally envisioned as a forever dream home,the property has seen extensive updates including upgraded spray foam insulation,new mould-resistant drywall, refreshed wood panelling,new well,full internal electrical inspection,new septic system,Culligan water system,new roof, concrete slab repair and leveling,new bathtub, windows,heat pump, cedar siding,and more. The home was thoughtfully designed to allow for a second-floor bathroom and walk-in closet,which could easily be completed if desired. Step outside and enjoy the peace and privacy of the yard,where majestic pines offer shade and a soothing connection to nature. Relax on the back patio or under the stars with the outdoor shower a perfect retreat after a day by the lake. Two outbuildings,affectionately known as The Shop and The Studio, already have water and septic in place and offer excellent potential for guest houses,workshops,or creative spaces. Located in the quaint and welcoming Washademoak Lake community of Cambridge-Narrows, youll love the small-town charm,scenic trails, friendly neighbours, and access to boating,swimming. Conveniently just 25 minutes to Oromocto and 45 minutes to Fredericton, with a K12 school nearby. A truly unique and inspiring property full of space,warmth,and natural beauty so welcoming,youll wish you could stay forever. (id:39198)
Property Details
Interior
Features
Second level Floor
Bedroom
7'8'' x 9'8''Other
3'11'' x 9'6''Primary Bedroom
10'6'' x 17'0''Property History
 50
50




