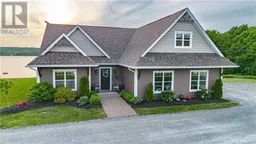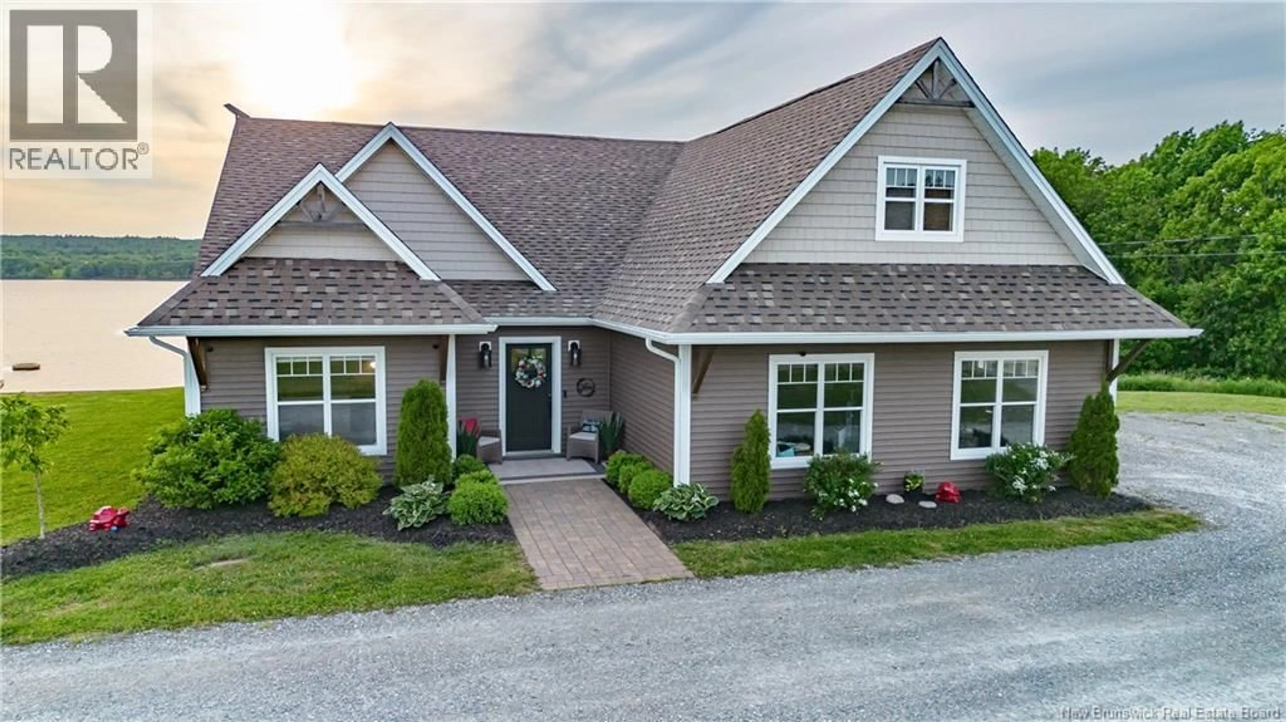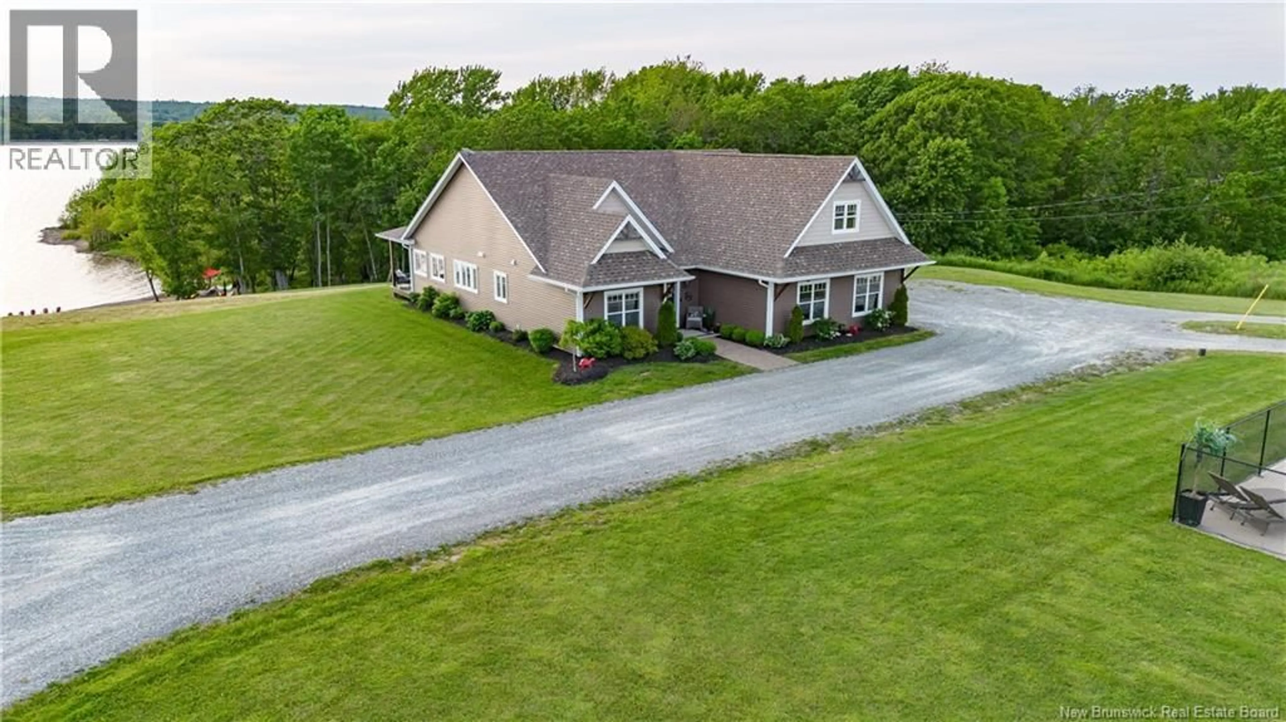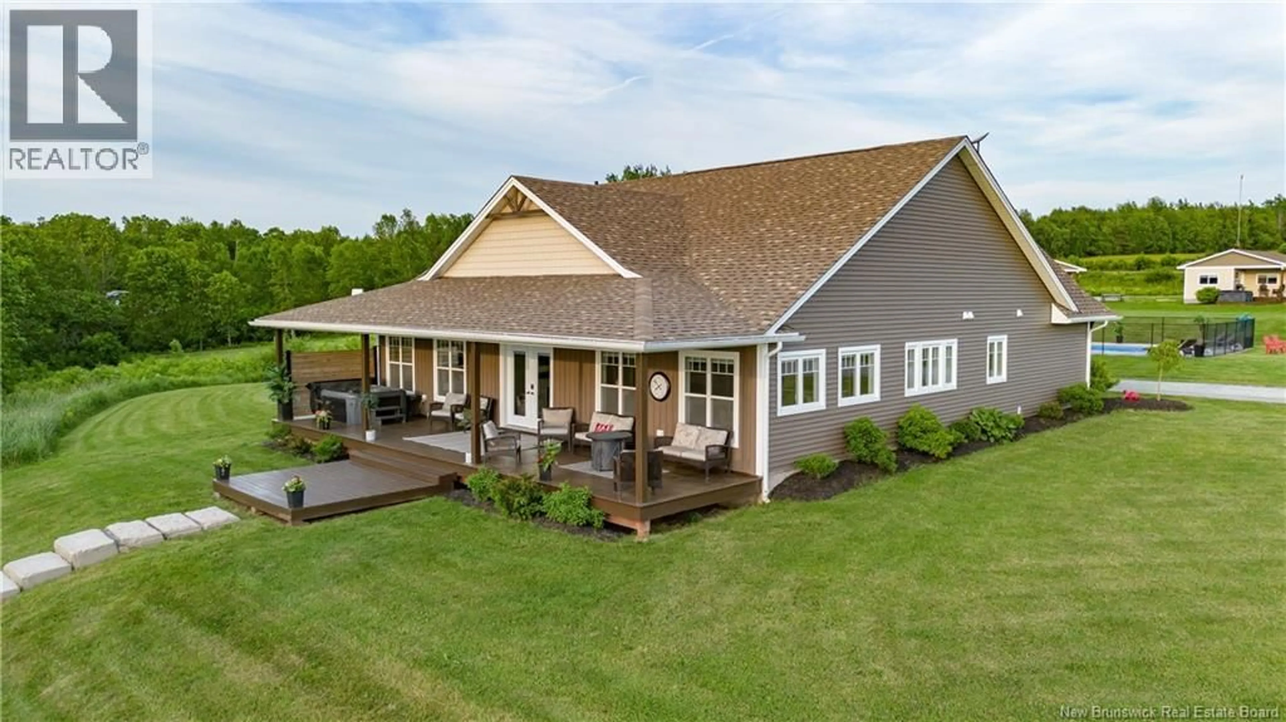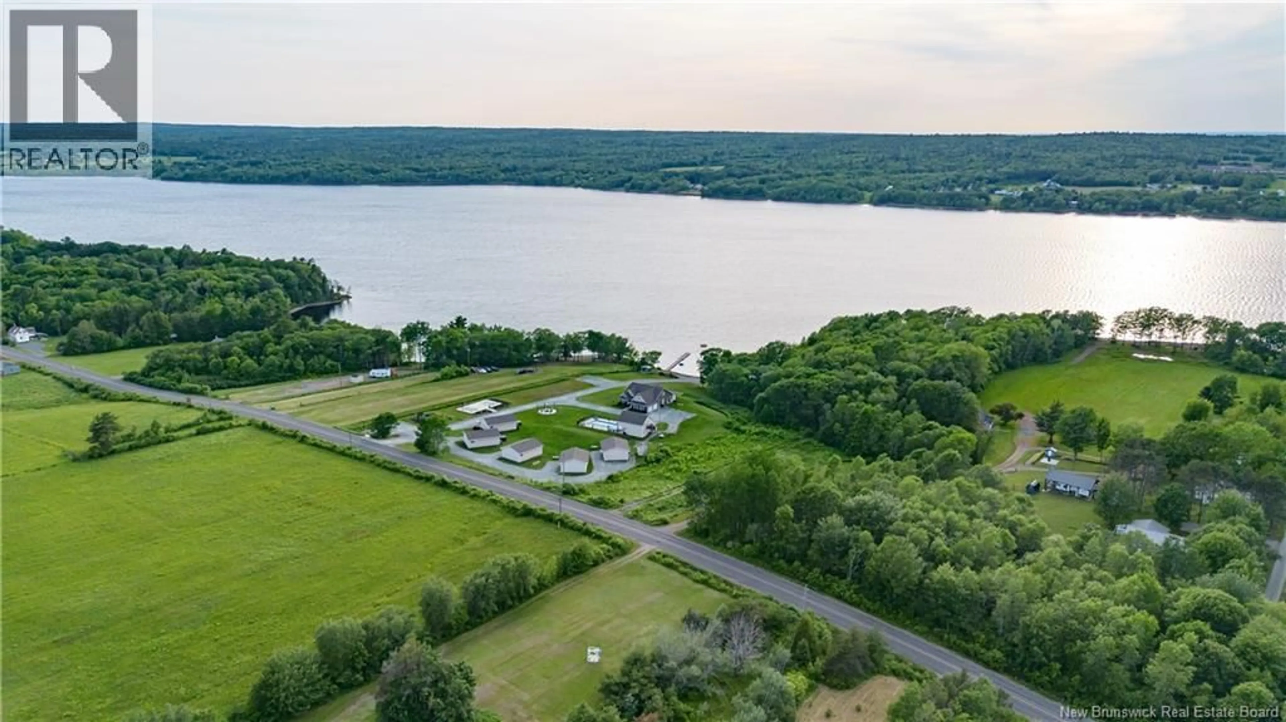1304 SCENIC NARROWS BOULEVARD, Cambridge-Narrows, New Brunswick E4C2N6
Contact us about this property
Highlights
Estimated valueThis is the price Wahi expects this property to sell for.
The calculation is powered by our Instant Home Value Estimate, which uses current market and property price trends to estimate your home’s value with a 90% accuracy rate.Not available
Price/Sqft$975/sqft
Monthly cost
Open Calculator
Description
A Waterfront Dream Home with Built-In Income! Welcome to a one-of-a-kind waterfront estate in the heart of Cambridge Narrows, where luxury living meets resort-style amenities and steady rental income. The executive main residence (2019) offers over 2,400 sq. ft. of bright, open living with a chefs kitchen, oversized pantry, and a main floor primary suite with spa-inspired ensuite and walk-in dressing room. Every detail is crafted for comfort, elegance, and everyday enjoyment. This dream property also includes five fully furnished, income-producing guest cottages (2020) and a pool house loft suite (2022). Each cottage sleeps up to six and offers privacy, style, and modern finishes. The loft suite features a king bed, kitchenette, and living area, perfect for guests or extra revenue. Outdoors, enjoy a sandy beach in a protected cove, removable dock, heated in-ground pool, hot tubs, pickleball court, playground, gazebo, and firepit. Swim, boat, fish, or host unforgettable gatherings from your own backyard. Sale includes all cottage furnishings, appliances, dock, kayaks, hot tubs, and more, making it fully turnkey. This rare property offers the serenity of a dream home with the bonus of established rental income, all in one of NBs most desirable locations. (id:39198)
Property Details
Interior
Features
Second level Floor
Foyer
6'0'' x 13'6''Bath (# pieces 1-6)
7'0'' x 9'0''Bedroom
14'0'' x 15'0''Bedroom
13'0'' x 13'0''Exterior
Features
Property History
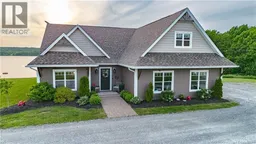 44
44