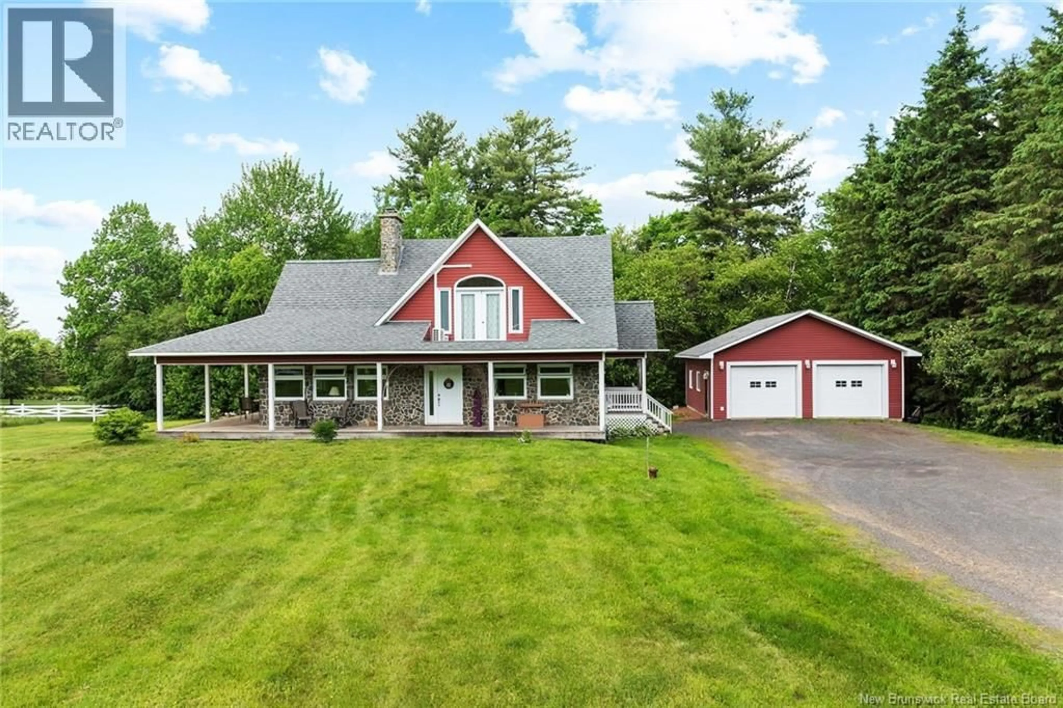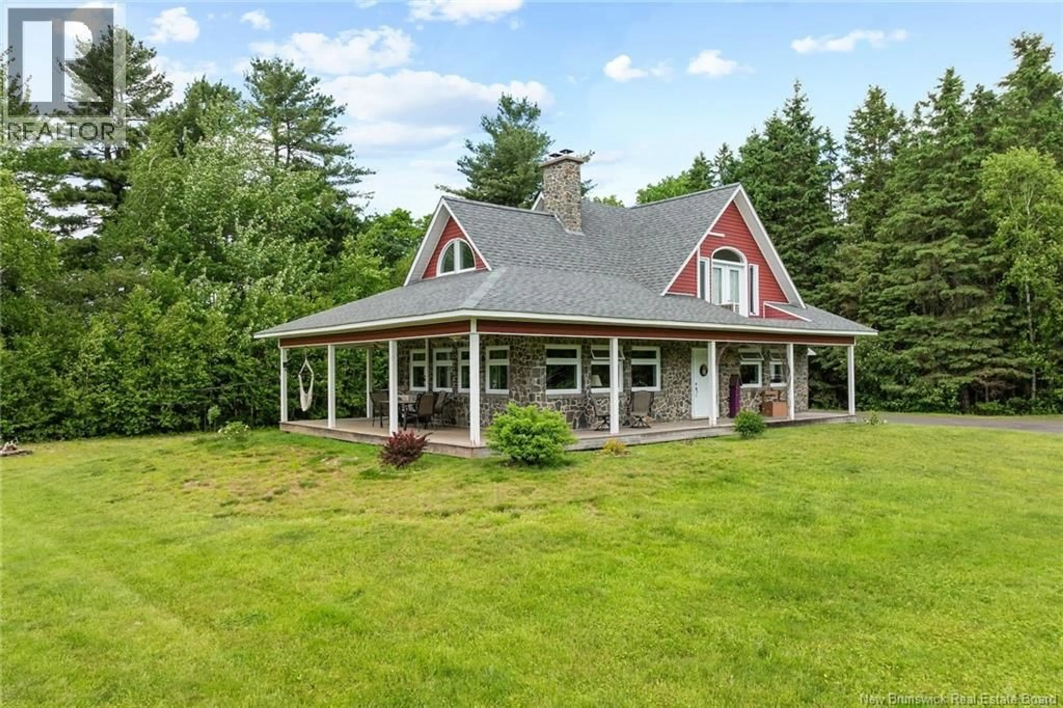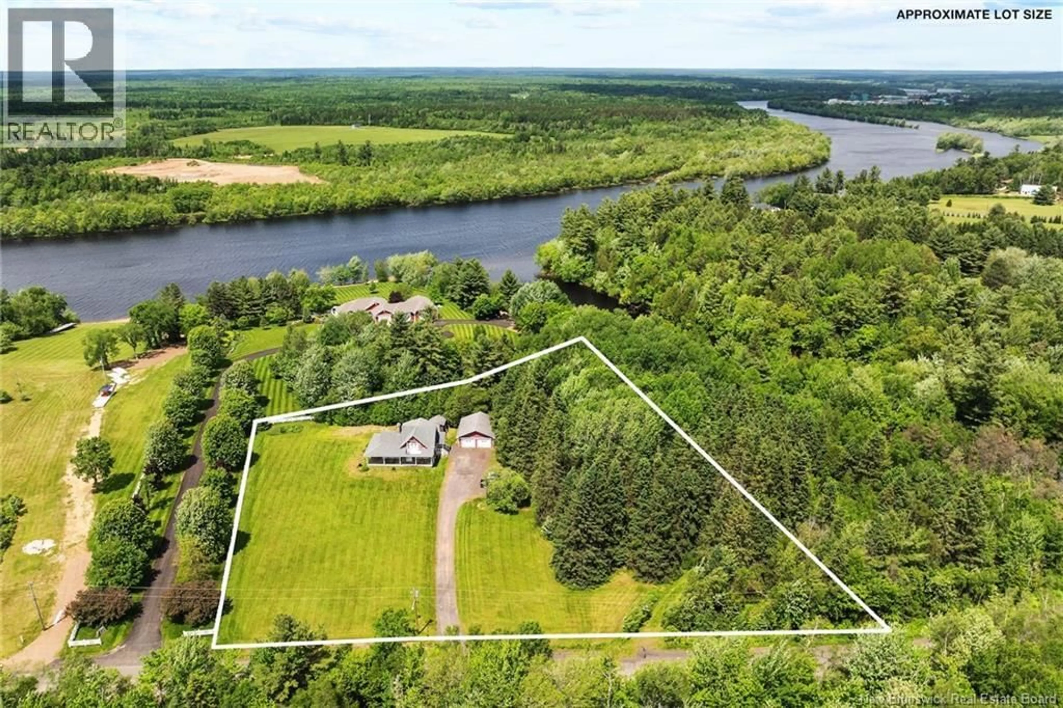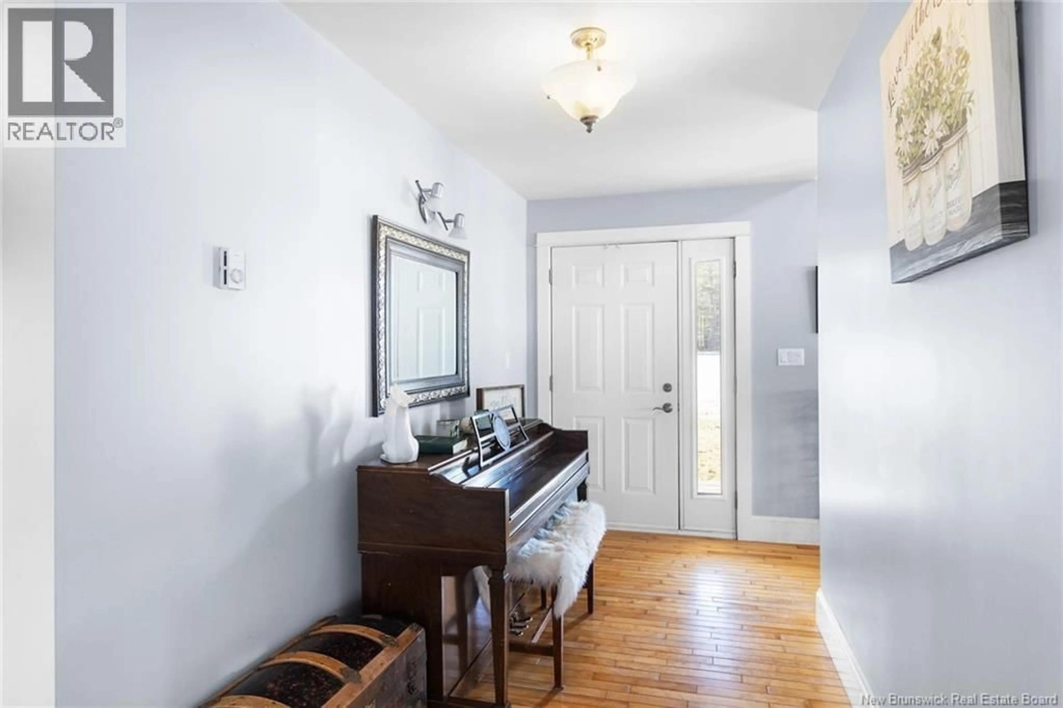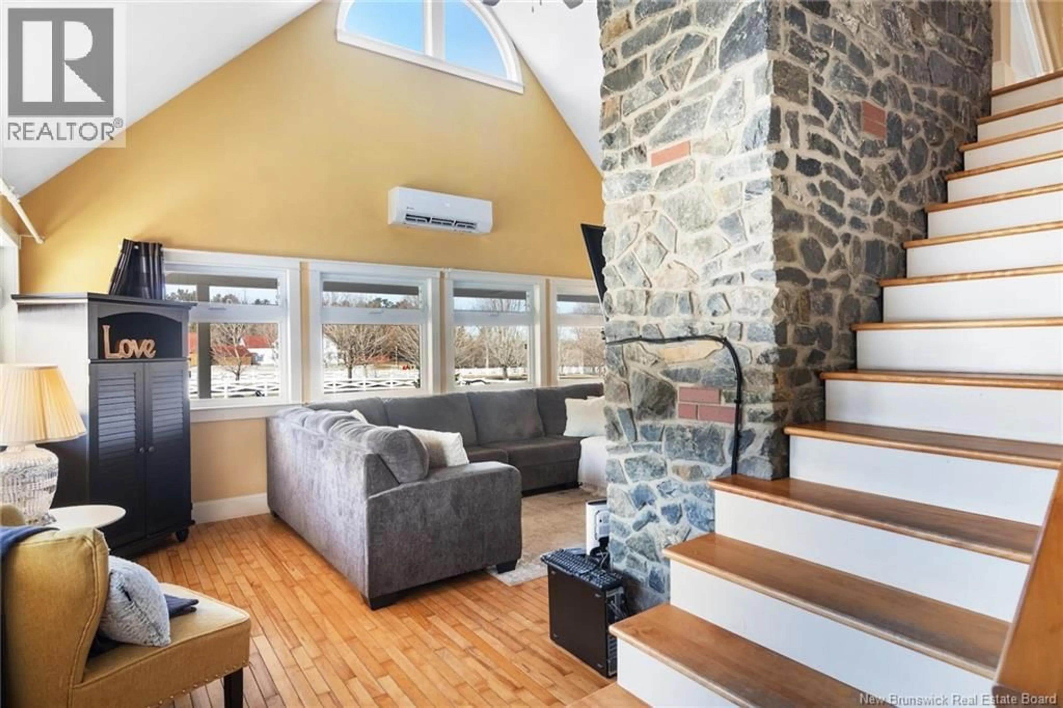126 WEGESEGUM ROAD, Coal Creek, New Brunswick E4A2P9
Contact us about this property
Highlights
Estimated valueThis is the price Wahi expects this property to sell for.
The calculation is powered by our Instant Home Value Estimate, which uses current market and property price trends to estimate your home’s value with a 90% accuracy rate.Not available
Price/Sqft$179/sqft
Monthly cost
Open Calculator
Description
Welcome to 126 Wegesegum Drive, a breathtaking 2-storey home that stands out as one of the most impressive properties in the area. With over 2 acres, this 4 bed home offers a combination of privacy and comfort, while being just a 4-min drive from local amenities and only 55 minutes from Fredericton. As you approach the property down the long driveway, the huge covered deck invites you to relax and enjoy the ease of country living. Upon entering, you're greeted by a well designed mudroom/laundry area, complete with ample closets. A versatile office, currently used for an in-home business, is located just off the entry. Inside, the open-concept layout ensures that every inch of space is thoughtfully used. Large windows provide views from every angle, bringing in light and creating a welcoming atmosphere. The kitchen is well-equipped for a busy family, while the family room serves as a focal point of the home, with a floor-to-ceiling stone fireplace that adds warmth and character to the space. Upstairs, the master awaits, complete with patio doors leading out to a balcony, and an ensuite with a jet tub and shower. The 2nd bed is also found here. The lower level is bursting with potential, offering a third bed, family room, WETT certified stove and large storage room. The double garage boasts 10' ceilings, with plenty of space for vehicles and more. This property truly shines year round with access to the NB trail system, offering endless opportunities no matter the season. (id:39198)
Property Details
Interior
Features
Second level Floor
Bedroom
10'0'' x 12'0''Other
5'5'' x 10'9''Primary Bedroom
14'8'' x 15'2''Bath (# pieces 1-6)
6'5'' x 12'9''Property History
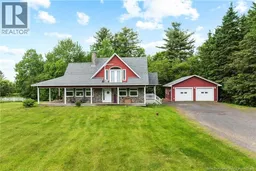 49
49
