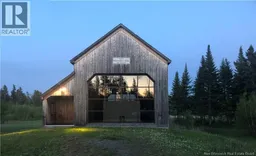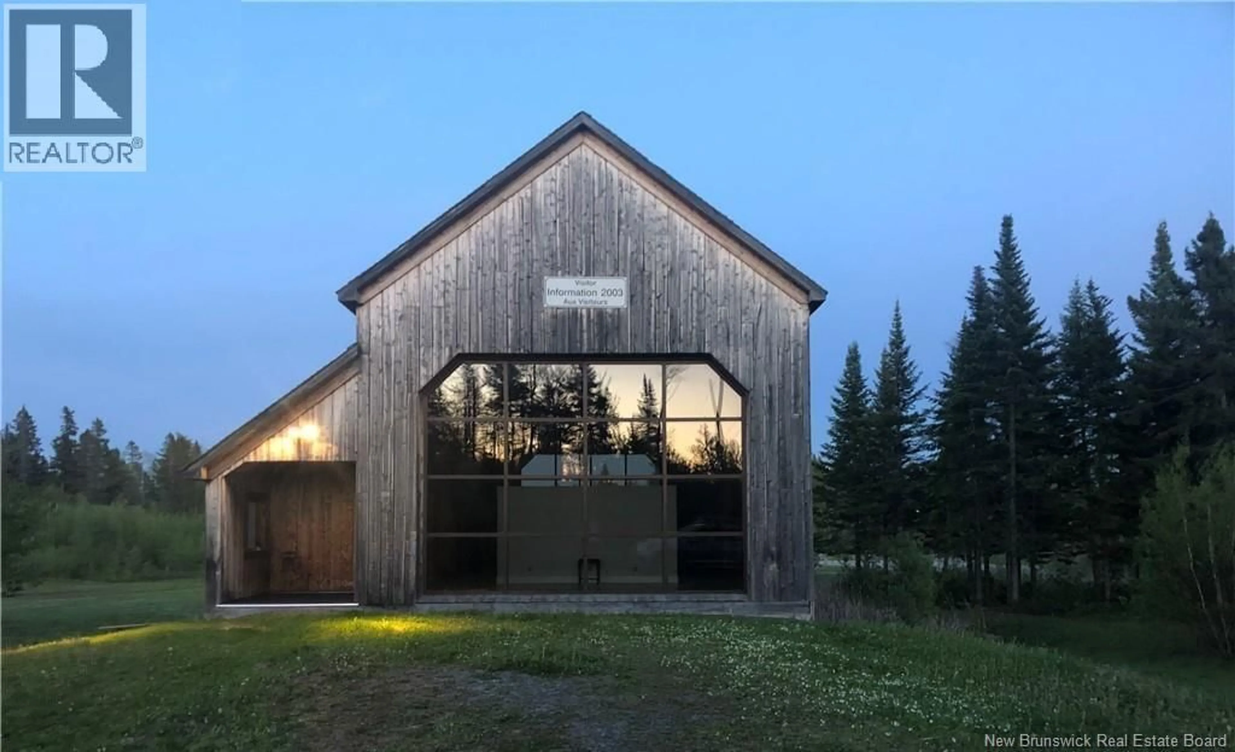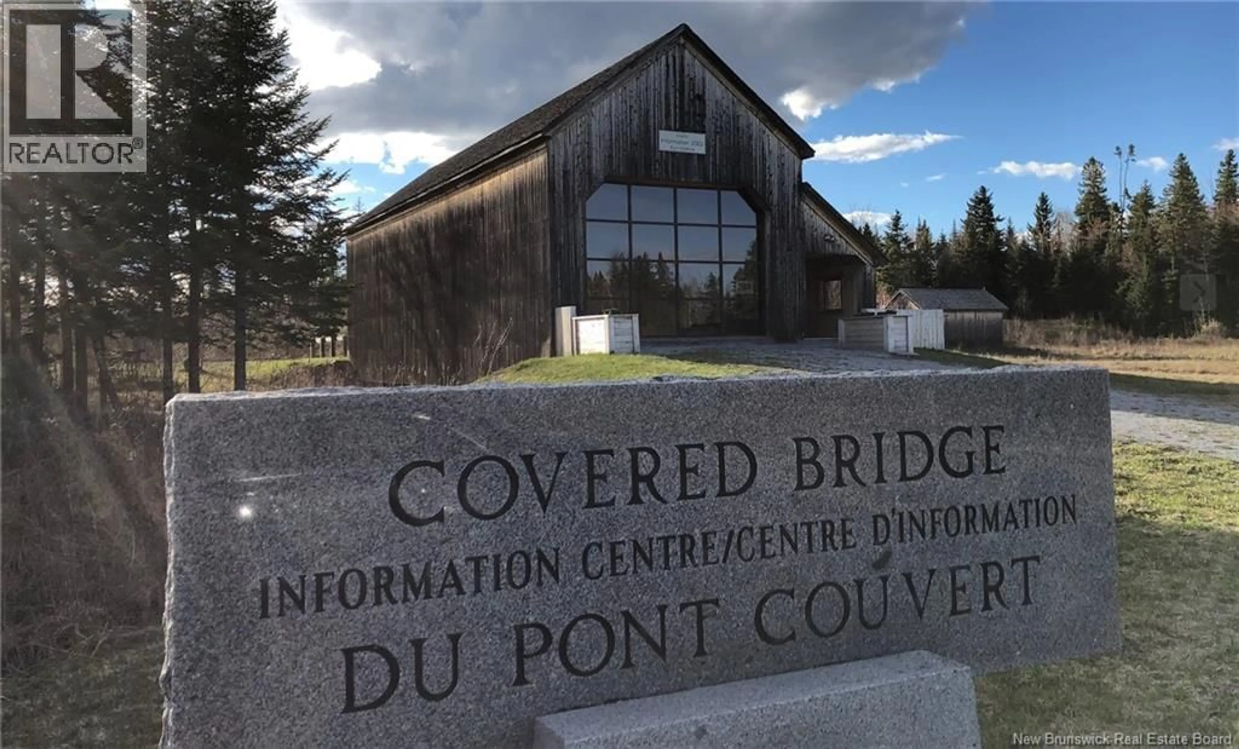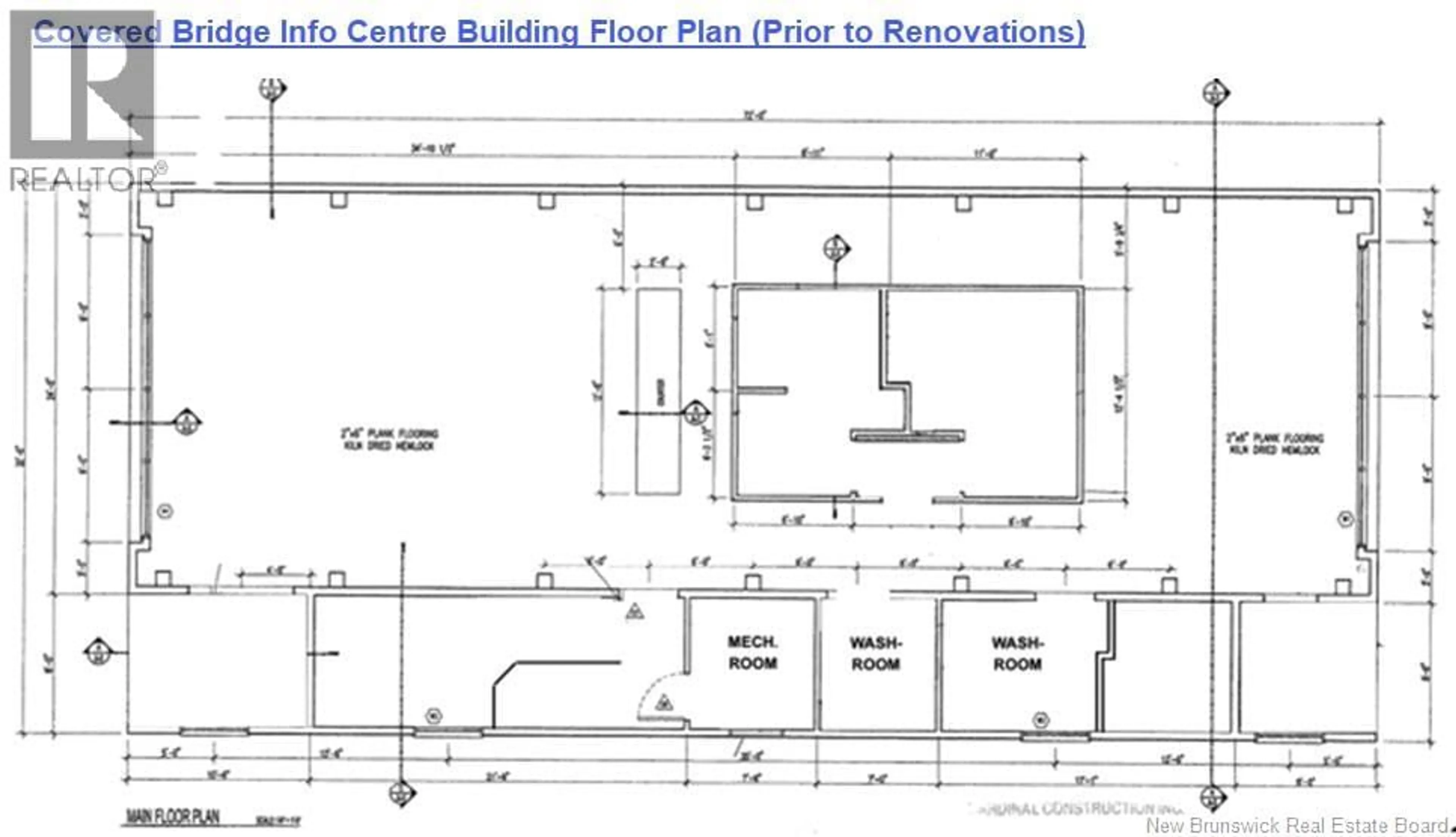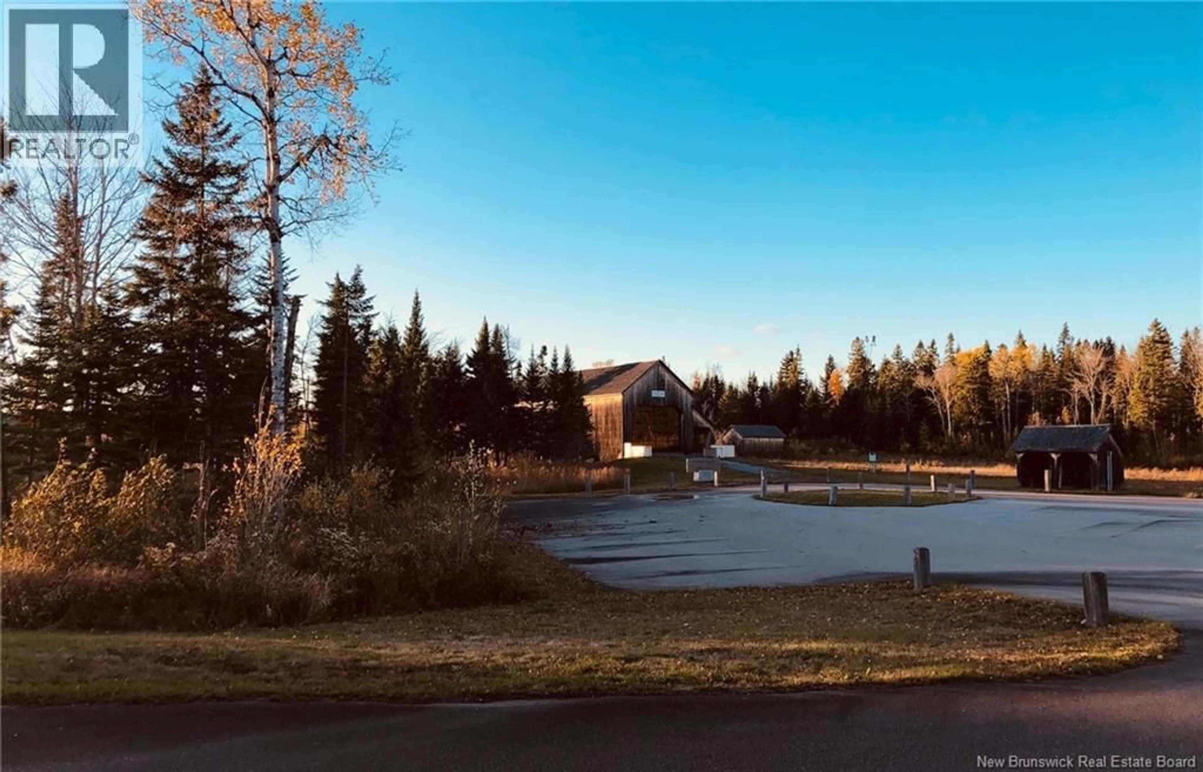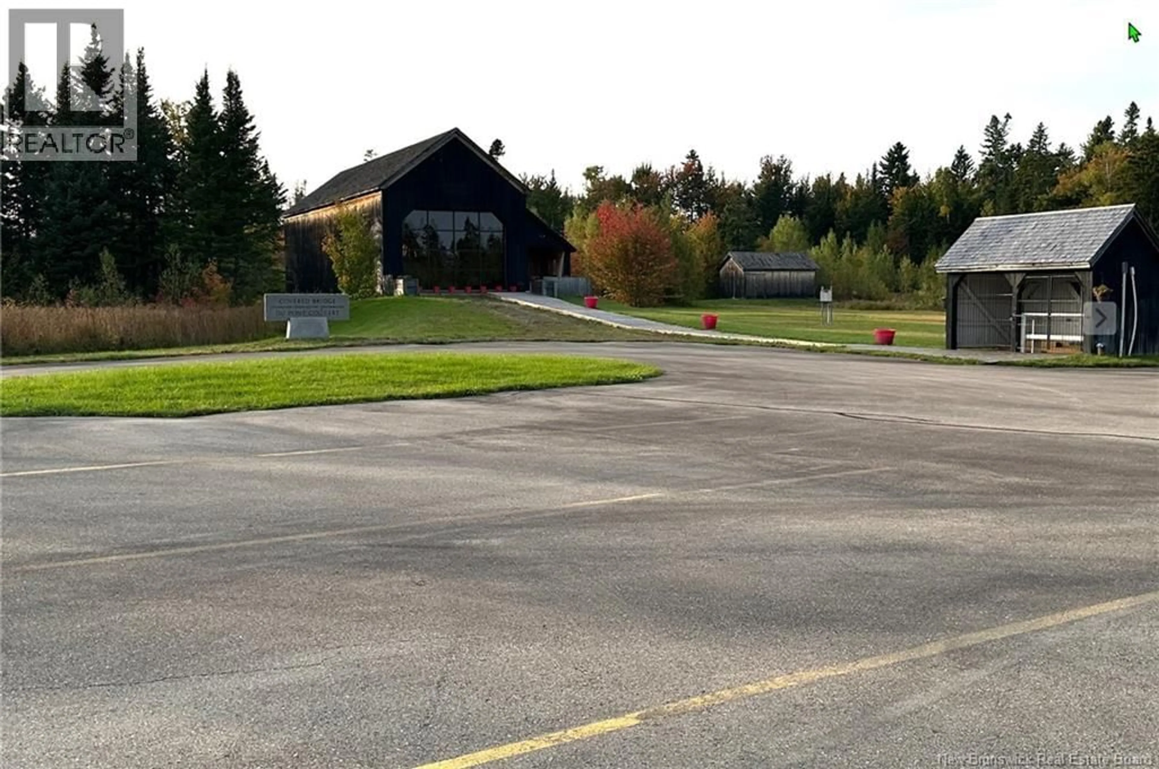11001 ROUTE 10, Johnston, New Brunswick E4C2G5
Contact us about this property
Highlights
Estimated valueThis is the price Wahi expects this property to sell for.
The calculation is powered by our Instant Home Value Estimate, which uses current market and property price trends to estimate your home’s value with a 90% accuracy rate.Not available
Price/Sqft$249/sqft
Monthly cost
Open Calculator
Description
Welcome to the former Covered Bridge Visitor Info Center! This unique 5 acre site is fully developed and could be the ideal location for your next big residential or commercial venture! Strategically located at the crossroad of Trans-Canada Hwy#2 and Route 10, which services both local residents and visitors travelling to neighboring provinces and to popular NB sites such as Grand Lake, Cambridge Narrows, Coles Island, Fundy National Park, Sussex, and beyond. Located halfway between Moncton & Fredericton, with average daily traffic counts (AADT) estimated at 17,000 vehicles, peaking at 30,000+ vehicles during summer months due to increased vacation travel. The main building has ~2,000 square feet of space and previously operated as a provincial Visitor Information Center. It was designed to look like an iconic NB Covered Bridge in a beautiful park like setting. Featuring commercial grade construction, high ceilings with attractive cedar beams, hemlock flooring, and large windows offering natural lighting and scenic nature views. The building has been renovated with 3 new washrooms and a new kitchen space. The site has a large paved driveway and parking lot, drilled well, underground electrical services, and a commercial grade septic system with lift station designed to accommodate 80 washroom visitors per half hour. Available documents include: site plan, building floor plans, septic system diagram, and original engineering drawings (id:39198)
Property Details
Interior
Features
Main level Floor
Bedroom
11'11'' x 19'7''Kitchen
7'5'' x 13'8''Utility room
7'5'' x 8'0''2pc Bathroom
7'5'' x 9'5''Property History
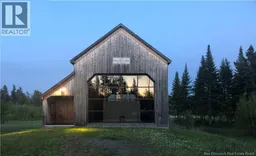 34
34