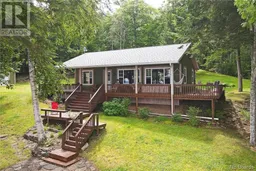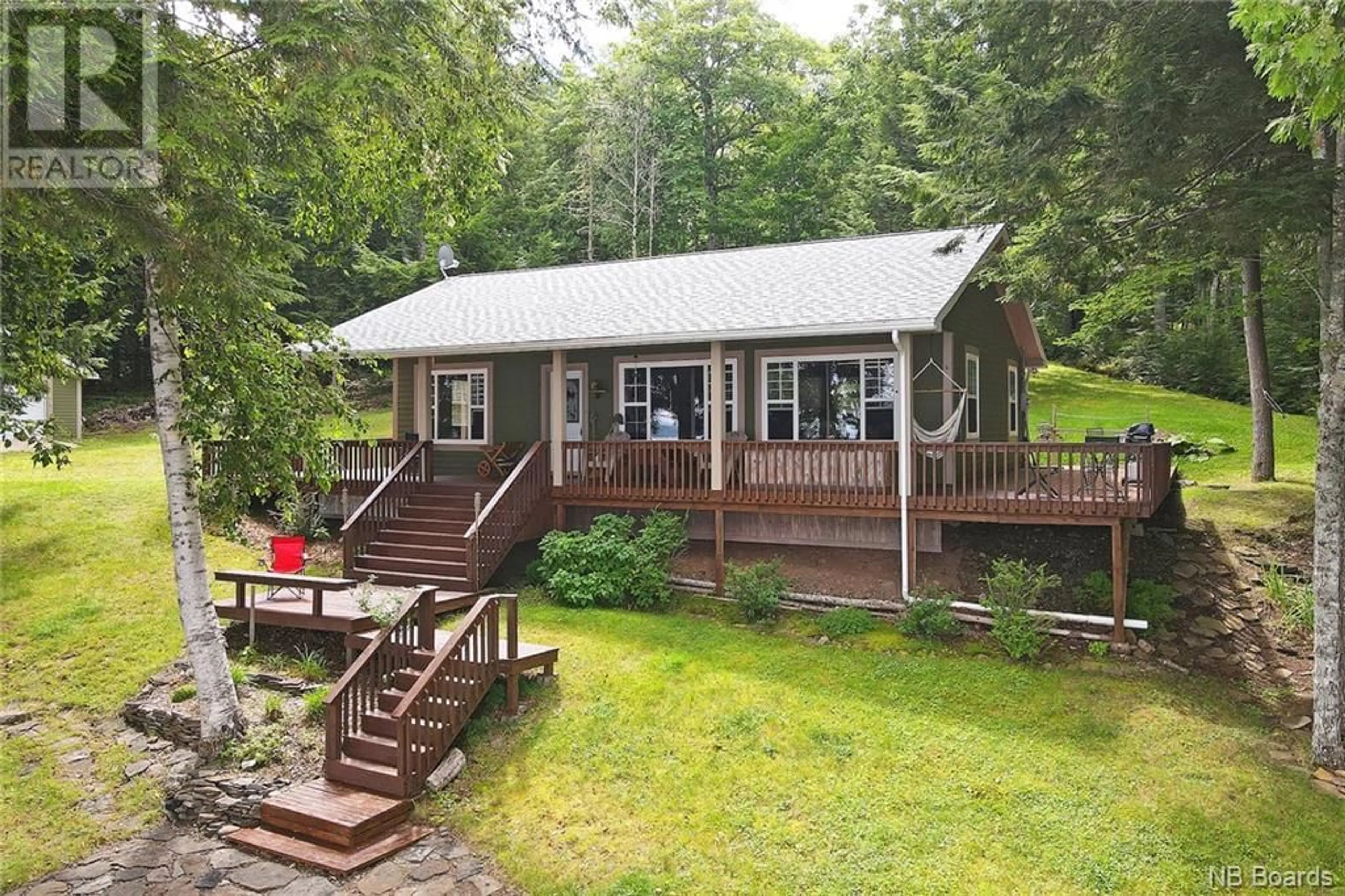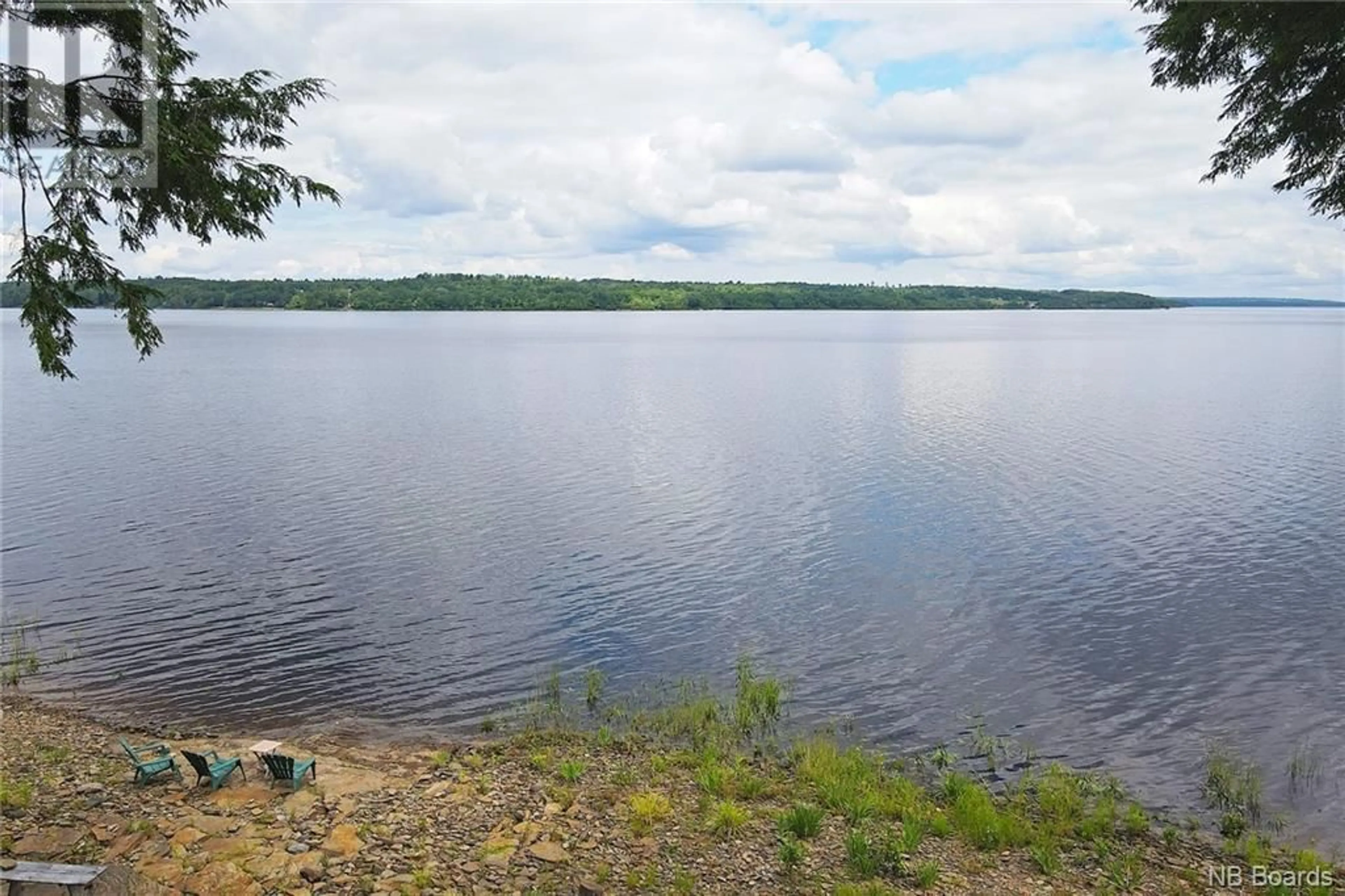106 Cattail Lane, Cambridge-Narrows, New Brunswick E5T1J6
Contact us about this property
Highlights
Estimated ValueThis is the price Wahi expects this property to sell for.
The calculation is powered by our Instant Home Value Estimate, which uses current market and property price trends to estimate your home’s value with a 90% accuracy rate.$481,000*
Price/Sqft$545/sqft
Days On Market24 days
Est. Mortgage$2,576/mth
Tax Amount ()-
Description
Nestled along the shores of the Washademoak, this exceptional lakefront property offers a rare opportunity to own an invaluable spot on the water with a ton of upgrades. The property boasts a North facing orientation, offering a 15 km view up the lake towards Cambridge Narrows, providing the perfect backdrop for both sunrises and sunsets. The property features sought after boating access to 200km of navigable freshwater in the Saint John River system, with easy entry points from Washademoak Lake ,Grand Lake, Saint John River, Belleisle Bay and more. This cottage is enhanced with several upgrades, including a, high-quality shingle roof installed in Aug/2022.Another valuable addition to the property is the dble garage which provides ample storage space for vehicles, watercraft etc. With an investment of $75k,this feature adds both convenience and security. Approx $25k has also been invested in the construction of a surface water control and foreshore rock armoring systems eliminating erosion and flooding concerns and ensuring the integrity of the property for years to come. The bunkhouse provides ample space for guests featuring accommodations for up to 6, it comes equipped with an outdoor deck, shower area, along with a porta-potty to enhance the overall functionality of this space. The property is surrounded by a mature forest, Nearby recreational activities include fishing, hiking,birdwatching, and wildlife observation. Dont miss this opportunity to own a piece of paradise! (id:39198)
Property Details
Interior
Features
Main level Floor
Bath (# pieces 1-6)
9'2'' x 9'4''Bedroom
9'11'' x 9'5''Bedroom
10'1'' x 13'4''Living room
26'5'' x 14'0''Exterior
Features
Property History
 50
50



