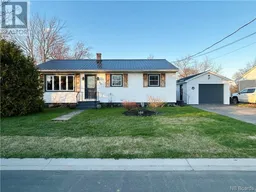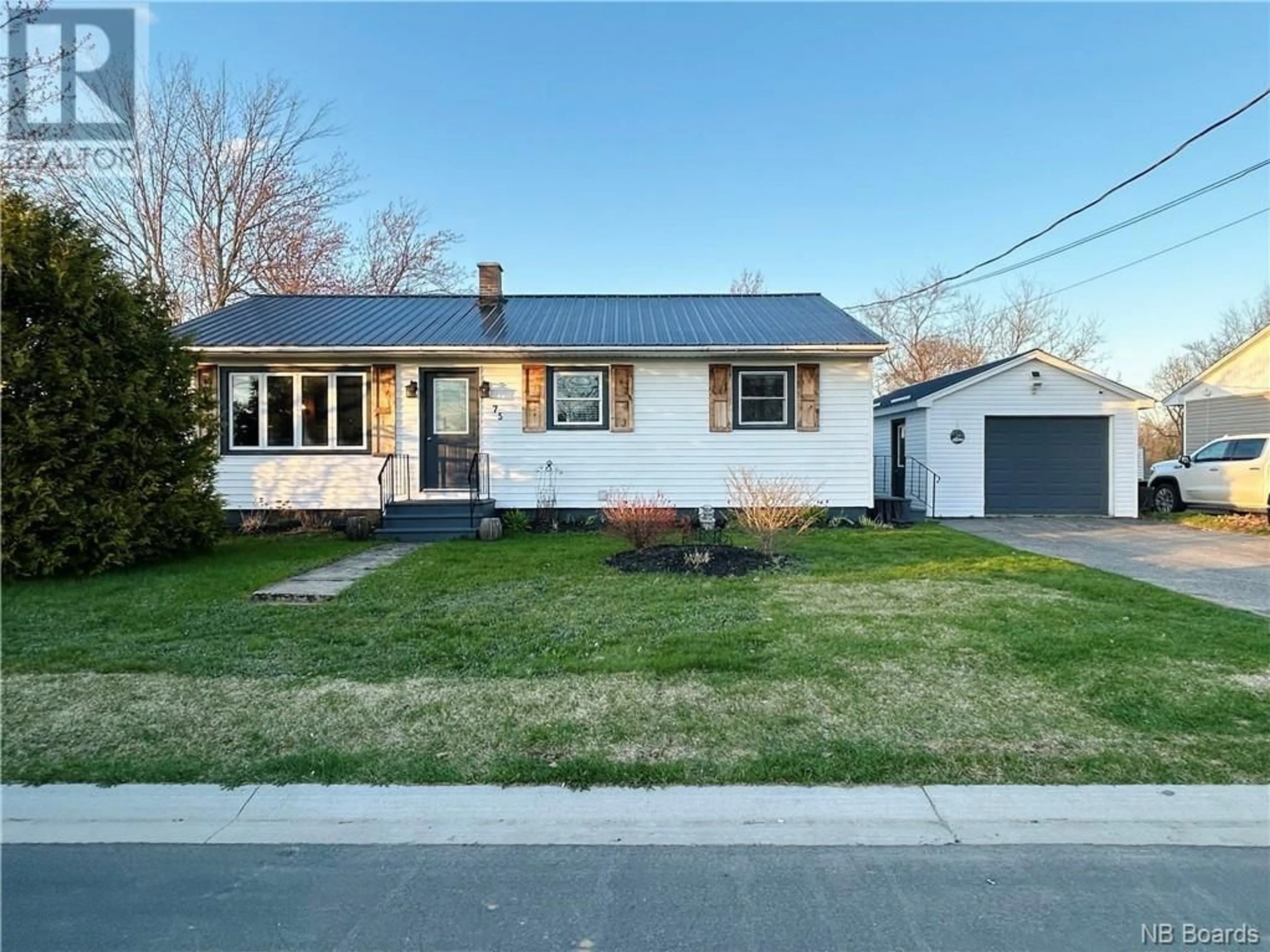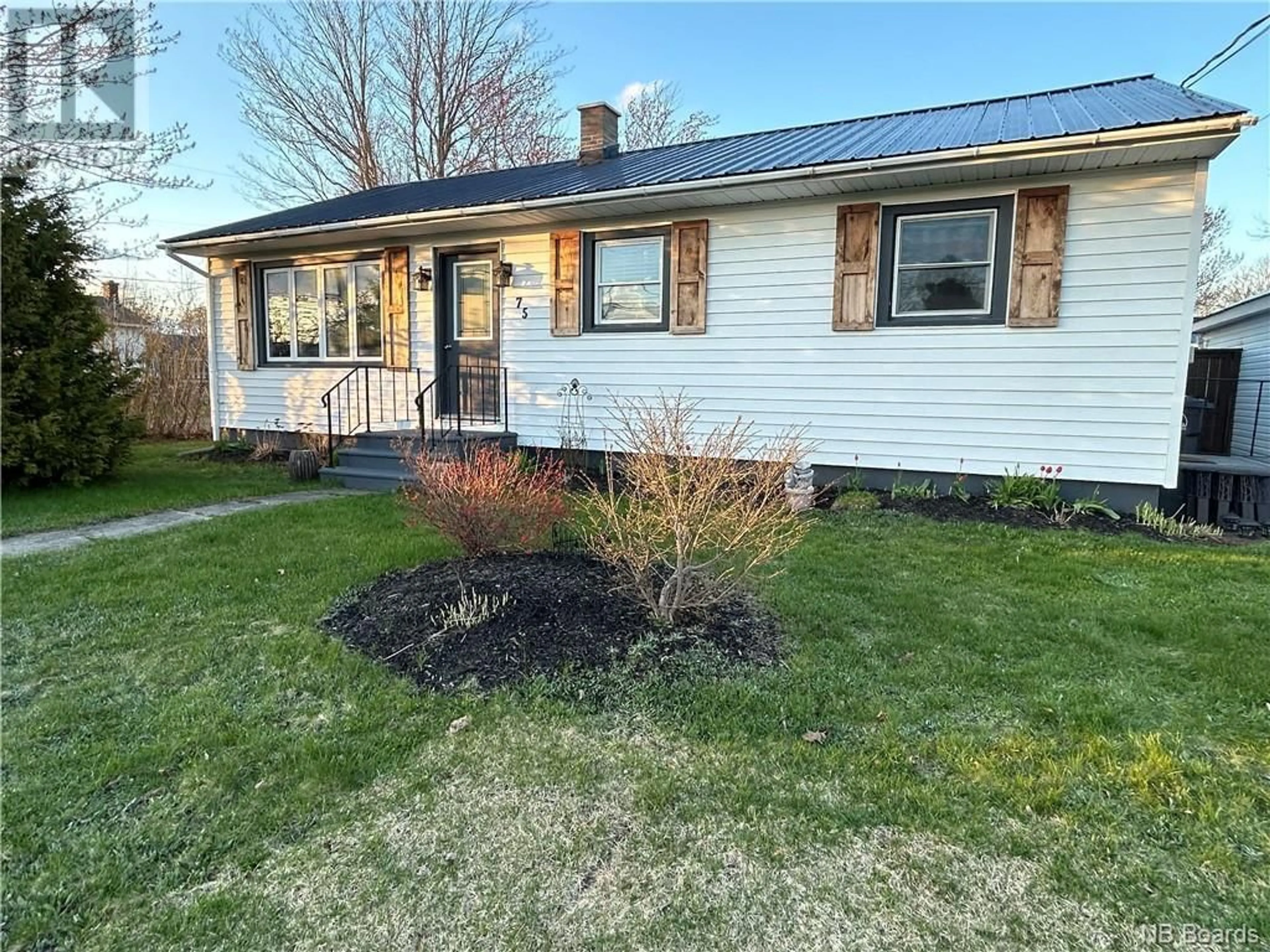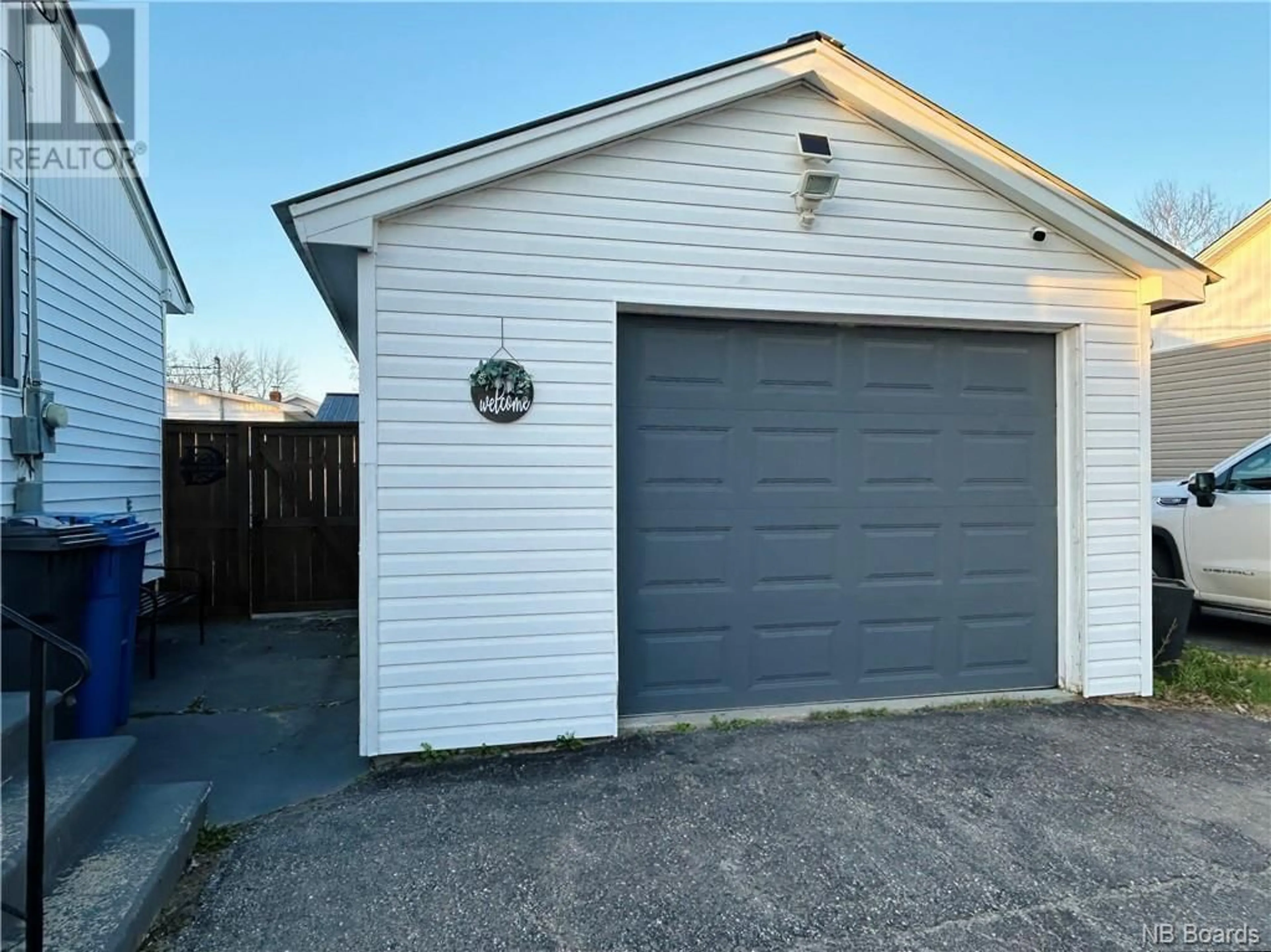75 Princess Street, Miramichi, New Brunswick E1N2L2
Contact us about this property
Highlights
Estimated ValueThis is the price Wahi expects this property to sell for.
The calculation is powered by our Instant Home Value Estimate, which uses current market and property price trends to estimate your home’s value with a 90% accuracy rate.$328,000*
Price/Sqft$260/sqft
Days On Market3 days
Est. Mortgage$1,073/mth
Tax Amount ()-
Description
Completely renovated in the last 8 years and ready for its new family! Welcome to 75 Princess Street where this beautiful home awaits you and your family to move in and enjoy. Just down the street from the respected King Street Elementary School and minutes to the middle and high schools in Chatham as well as the downtown core. This home has seen many renovations throughout such as a new kitchen, flooring, roof on both house and garage, paint, doors, fenced in yard, large deck, etc. all in the last 8 years. As you walk in the home youre greeted by the bright and spacious eat-in kitchen. From there, you flow into the living room with large windows and a mini split for heating and cooling efficiency. Down the hall you will find the spacious primary bedroom, laundry room leading out to the fully fenced backyard (this room was once a bedroom and can converted back if desired. Laundry hookups are still in place in the basement) and the full bathroom is found at the end of the hallway. The basement is mostly finished and offers two non-conforming bedrooms as well as a large family room and a half bath. The convenience of a 24X14 foot garage is also offered with this property! Dont wait as this home wont last long! All offers are due Thursday May 9th at 7pm please leave all offers open until 7 pm Friday May 10th. (id:39198)
Property Details
Interior
Features
Basement Floor
Bath (# pieces 1-6)
11'7'' x 4'8''Bedroom
9'10'' x 11'7''Bedroom
9'6'' x 10'Family room
17'9'' x 9'8''Exterior
Features
Property History
 42
42




