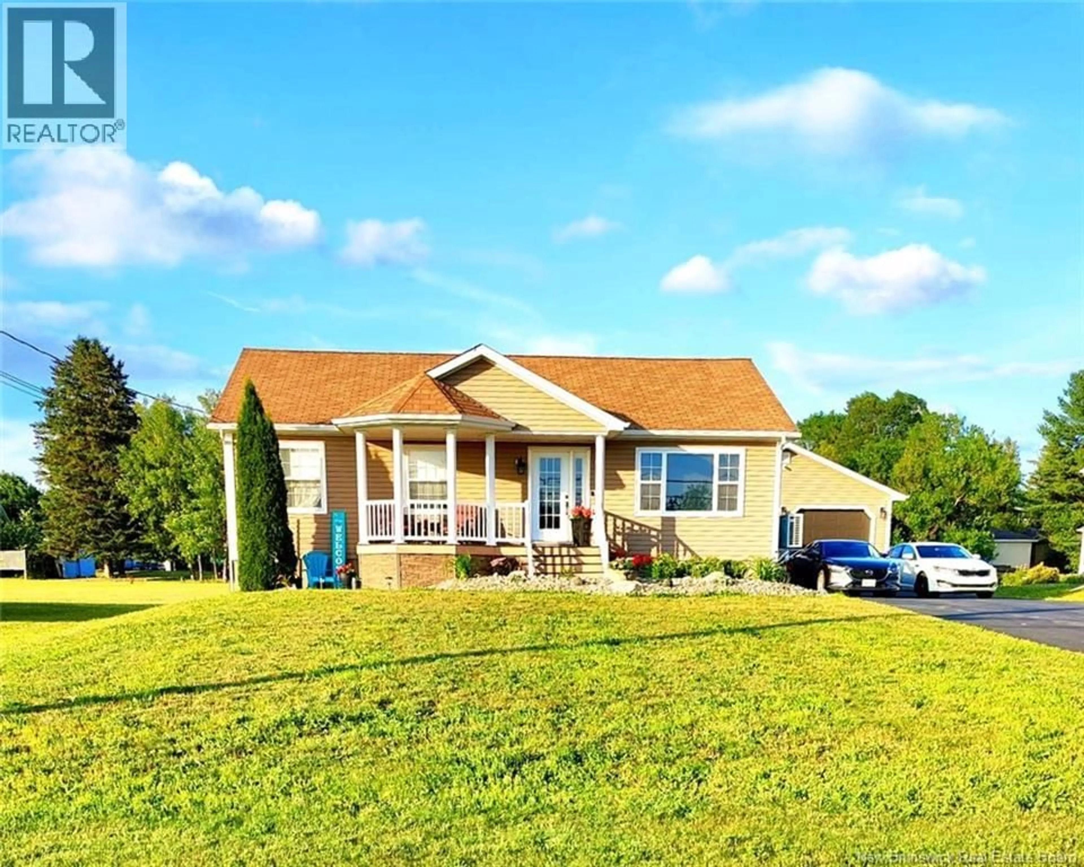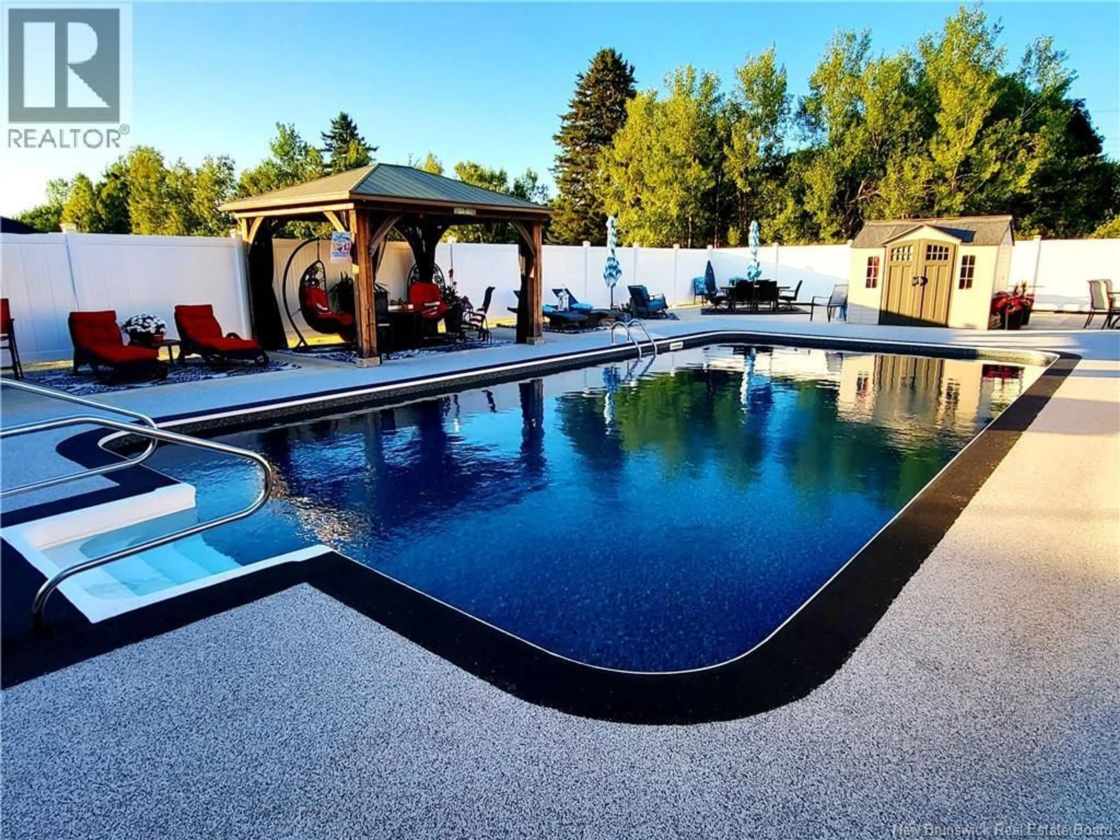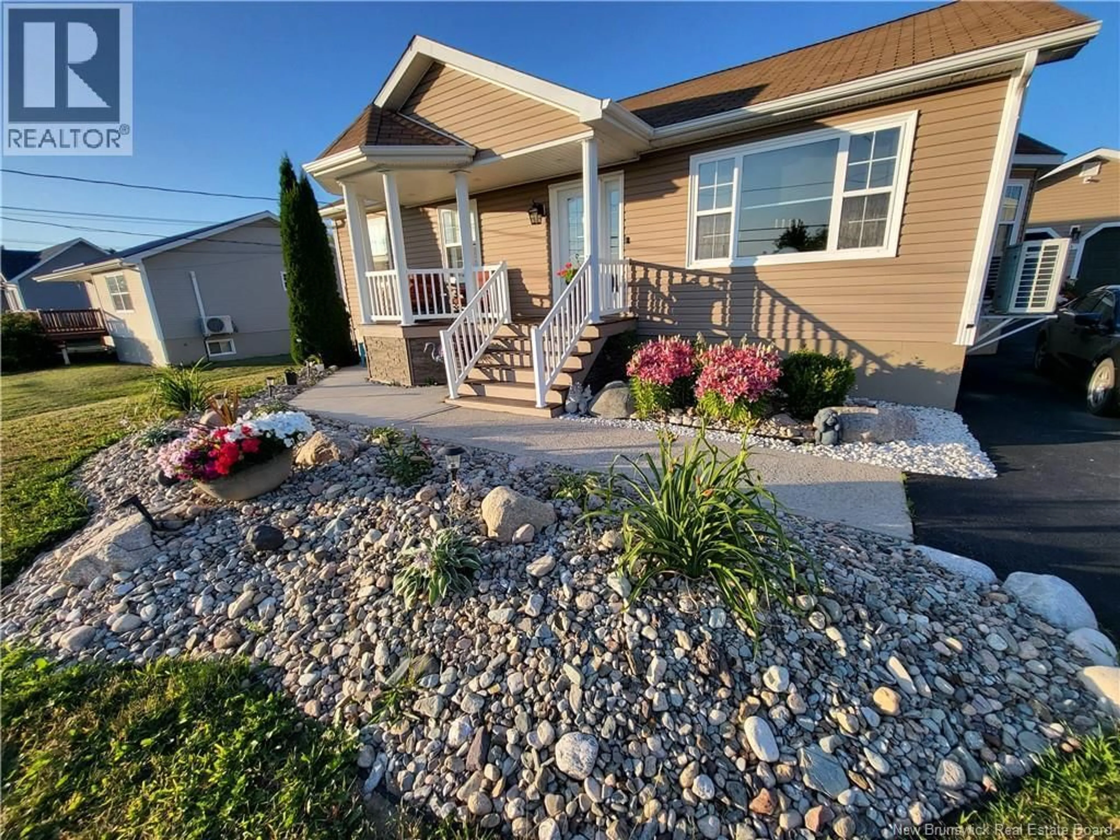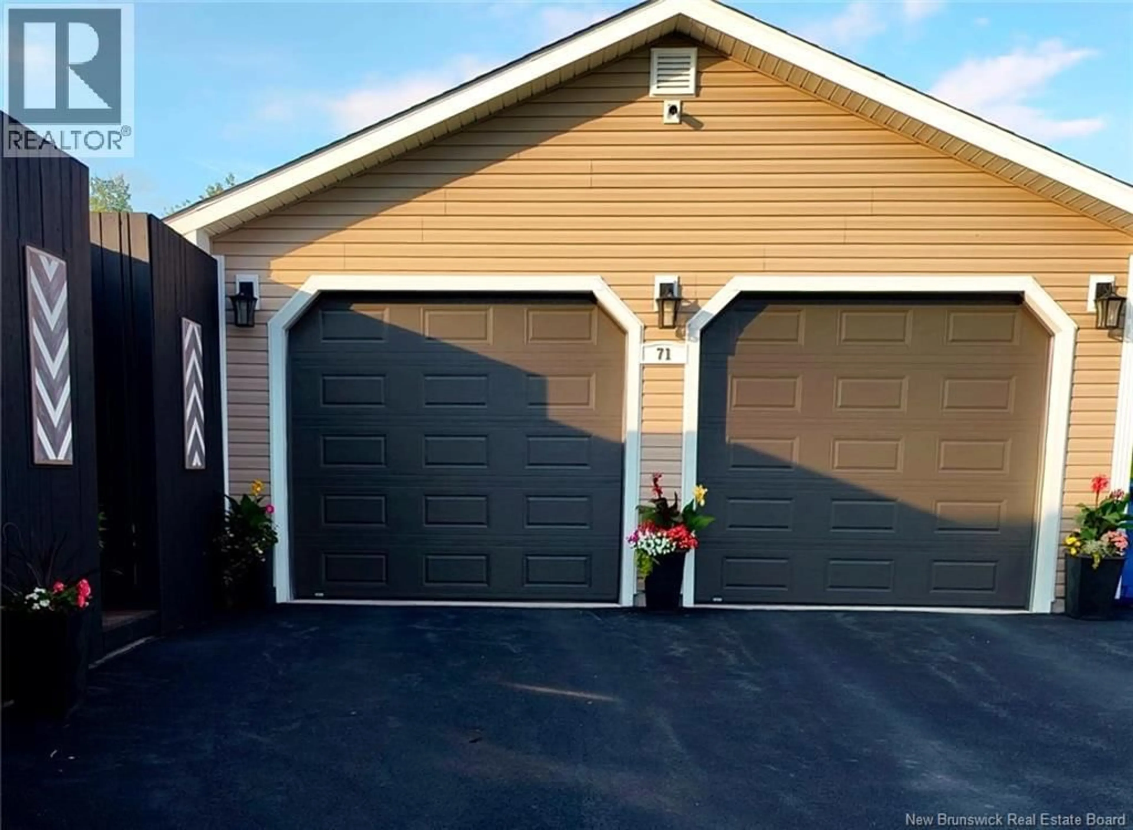71 SUTTON ROAD, Miramichi, New Brunswick E1N4E3
Contact us about this property
Highlights
Estimated valueThis is the price Wahi expects this property to sell for.
The calculation is powered by our Instant Home Value Estimate, which uses current market and property price trends to estimate your home’s value with a 90% accuracy rate.Not available
Price/Sqft$256/sqft
Monthly cost
Open Calculator
Description
When Viewing This Property On Realtor.ca Please Click On The Multimedia or Virtual Tour Link For More Property Info. Looking for the perfect home that truly has it all? This stunning 5-bedroom, 2-bath bungalow offers resort-style living with the essence of oasis, tranquility, and luxury. Situated in a pristine neighborhood on just over ½ acre, it boasts meticulous landscaping, a fully paved driveway, and ample parking. With over 2,500 sq ft of finished living space, this immaculate home features a 20x40 saltwater in-ground pool with vinyl fencing, a rubberized safety base, and a unique upper deck overlooking the pool, accessible by garden doors. The property includes a 26x36 detached wired garage with three 10-ft doors, plus a second 12x20 wired garage for extra storage or a workshop. Inside, the main floor offers an eat-in kitchen with porcelain tile flooring, center island, large pantry, quality appliances, and ample storage. A bright living/dining area, 3 spacious bedrooms, a 4-piece bath with soaker jet tub, and laundry room complete the level. The lower level boasts a massive great room with pool table, bar, two more bedrooms, a full bath, and abundant storage. With above-average energy efficiency, premium finishes, and schools, shopping, and amenities nearby, this exceptionally clean, move-in-ready home checks all the boxes. This rare gem wont last! (id:39198)
Property Details
Interior
Features
Basement Floor
3pc Bathroom
9'0'' x 9'0''Recreation room
22'0'' x 28'0''Bedroom
9'4'' x 14'2''Bedroom
11'10'' x 13'0''Exterior
Features
Property History
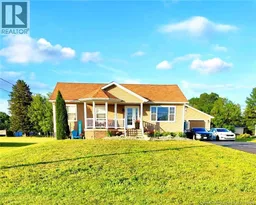 20
20
