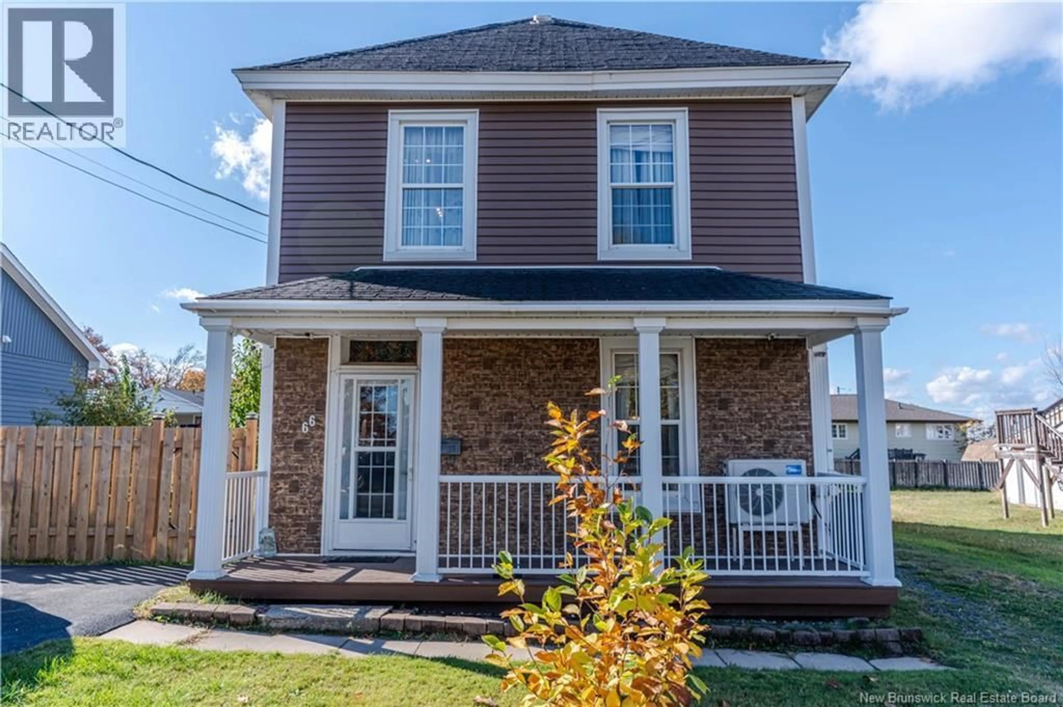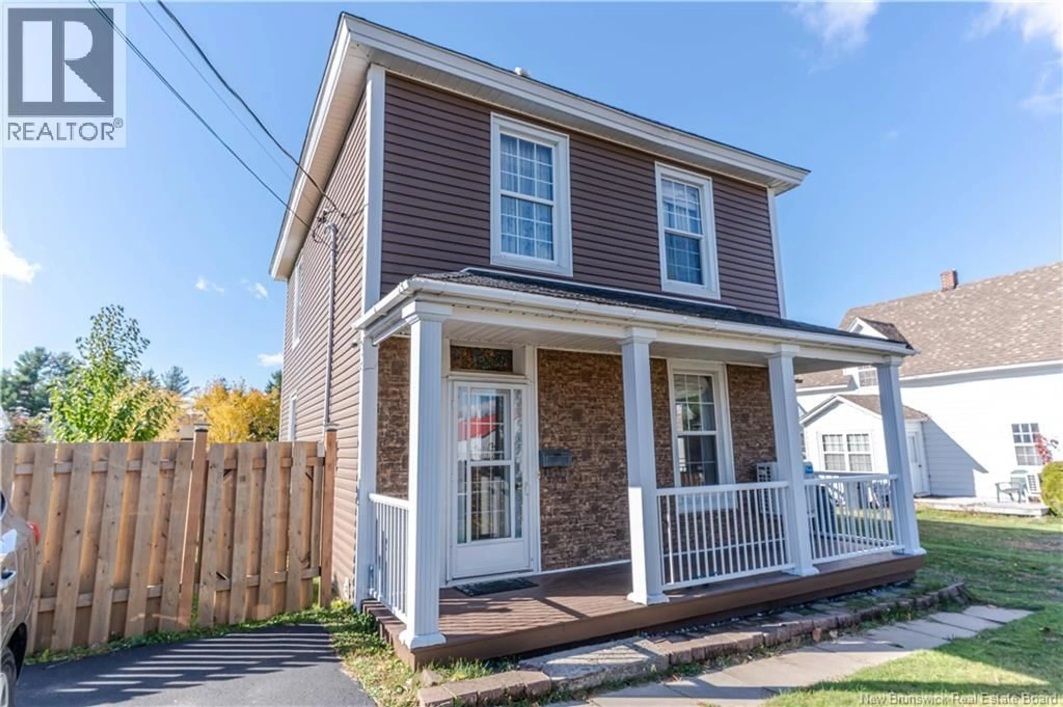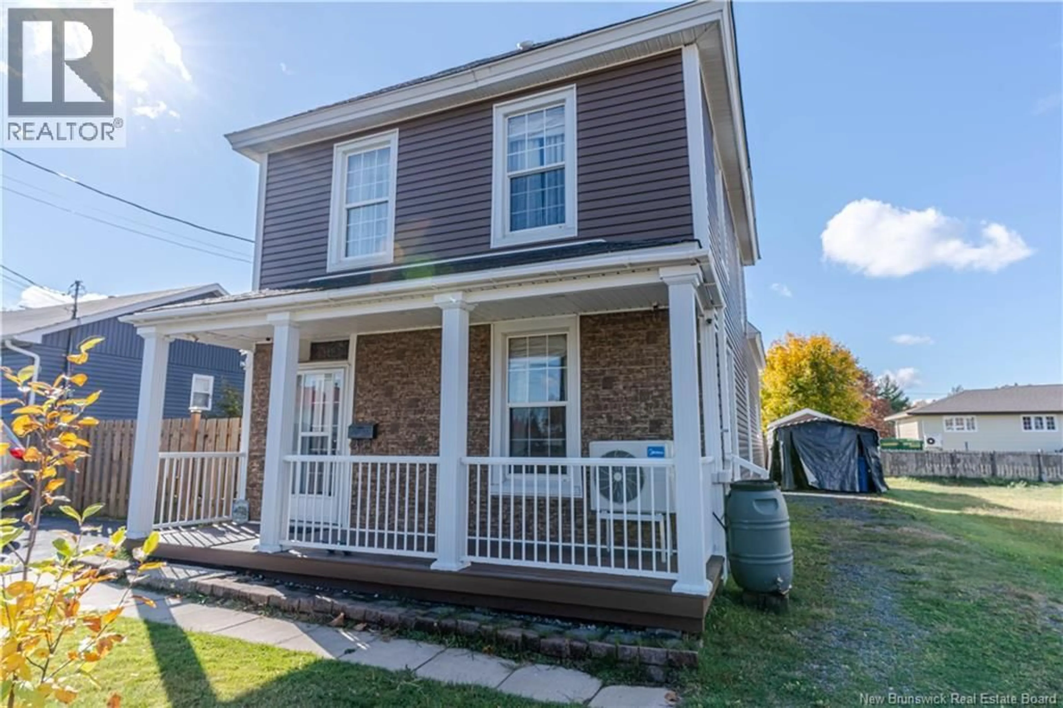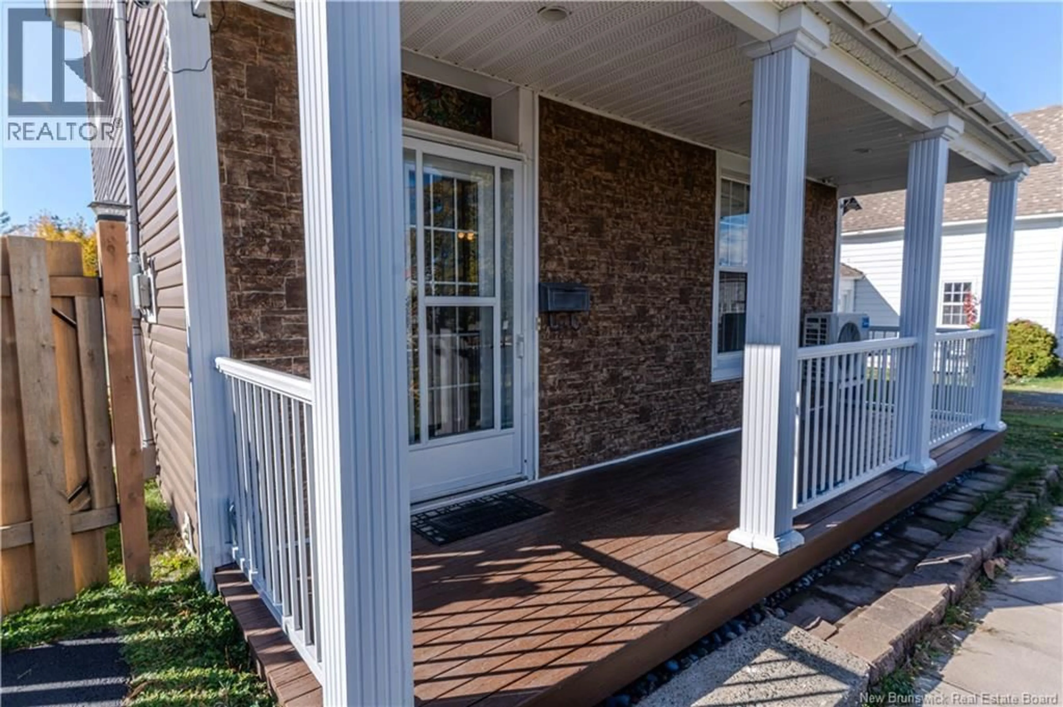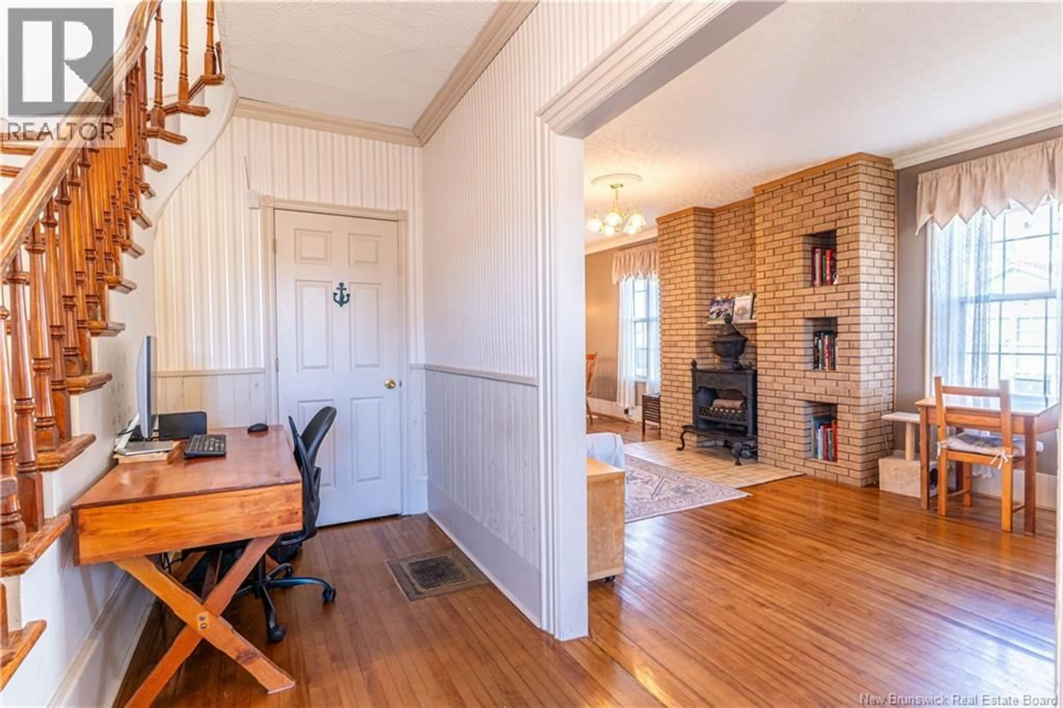66 JOHN STREET, Miramichi, New Brunswick E1N2X5
Contact us about this property
Highlights
Estimated valueThis is the price Wahi expects this property to sell for.
The calculation is powered by our Instant Home Value Estimate, which uses current market and property price trends to estimate your home’s value with a 90% accuracy rate.Not available
Price/Sqft$159/sqft
Monthly cost
Open Calculator
Description
Welcome to this charming two storey home in the heart of Miramichi, just a short walk to NBCC. This property blends timeless character with modern comfort, featuring a full exterior renovation with new windows and doors. From the moment you step onto the covered veranda, you will feel the warmth of a home designed for connection and family living. Inside, beautiful wood details and natural light fill the open living and dining area, the perfect space for sharing meals, stories, and laughter. The kitchen offers plenty of room to cook together, and the main level includes a flexible office or reading nook with its own half bath, ideal for homework or quiet moments. Upstairs, two spacious bedrooms provide comfort for everyone, while the primary suite includes a versatile bonus room that could serve as a nursery, walk in closet, or third bedroom. Outside, enjoy a large deck, two sheds (one insulated and wired with electricity), and a backyard complete with apple and cherry trees and a raspberry bush, a place where family memories grow. With two driveways, convenience is built right in. (id:39198)
Property Details
Interior
Features
Second level Floor
Bath (# pieces 1-6)
8'0'' x 10'5''Bonus Room
14'3'' x 11'10''Bedroom
12'6'' x 12'0''Bedroom
15'0'' x 18'6''Property History
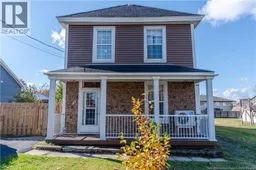 40
40
