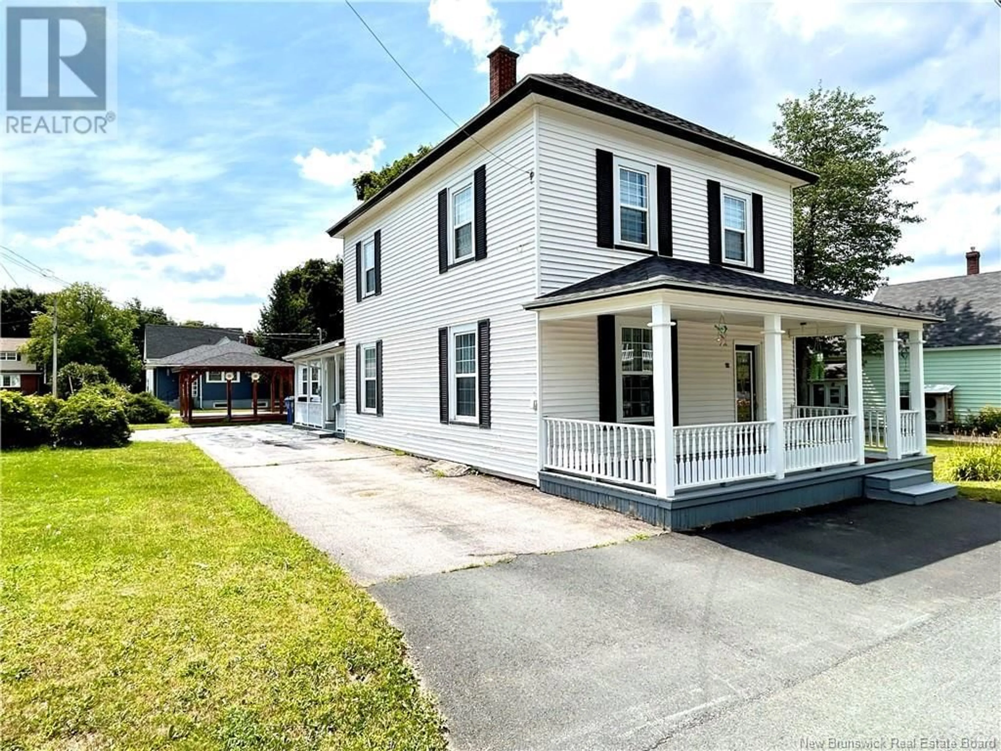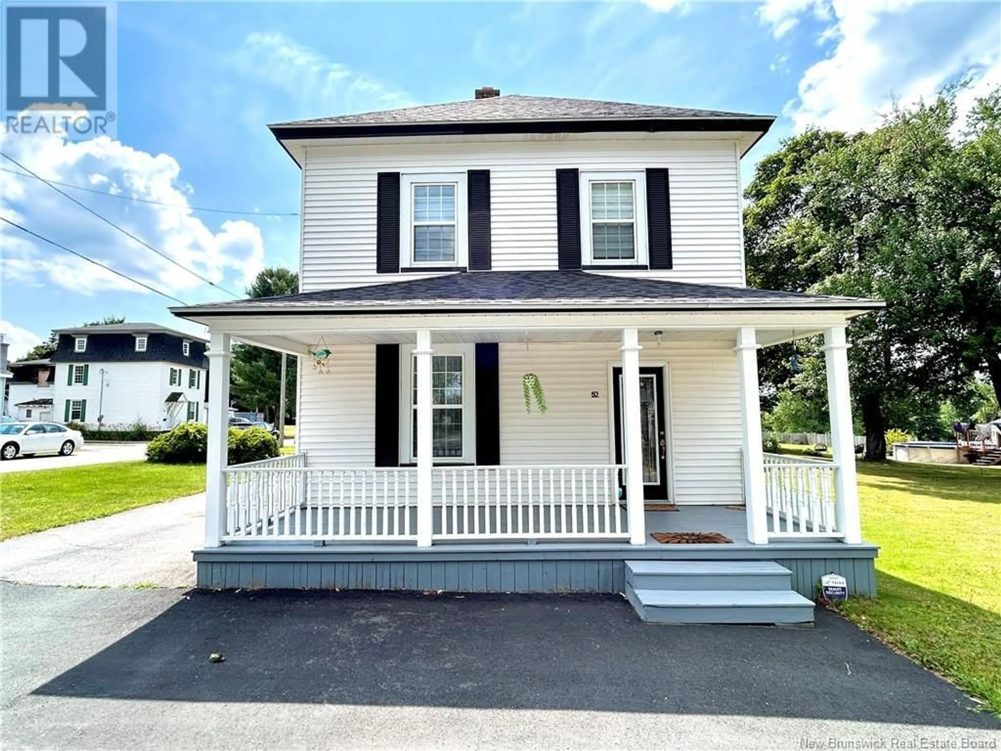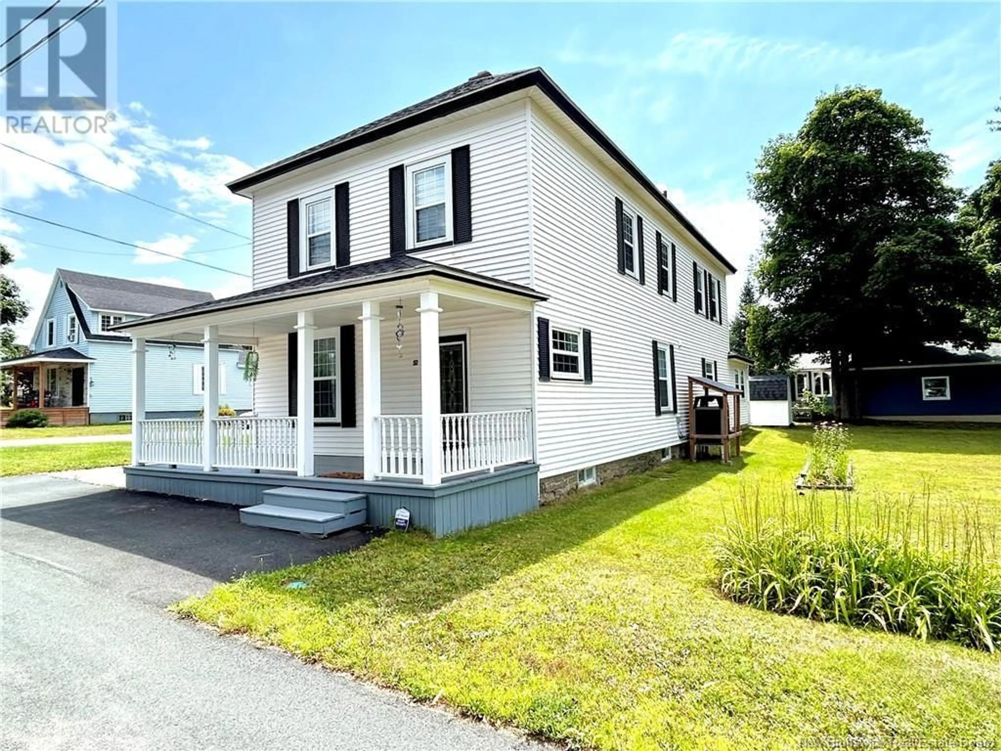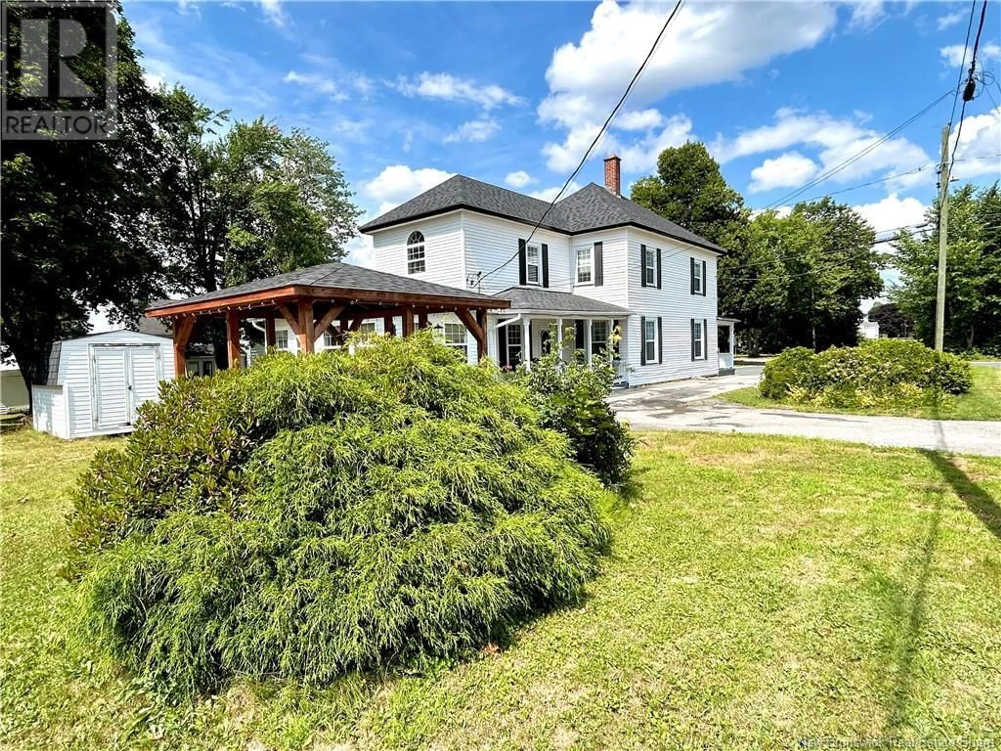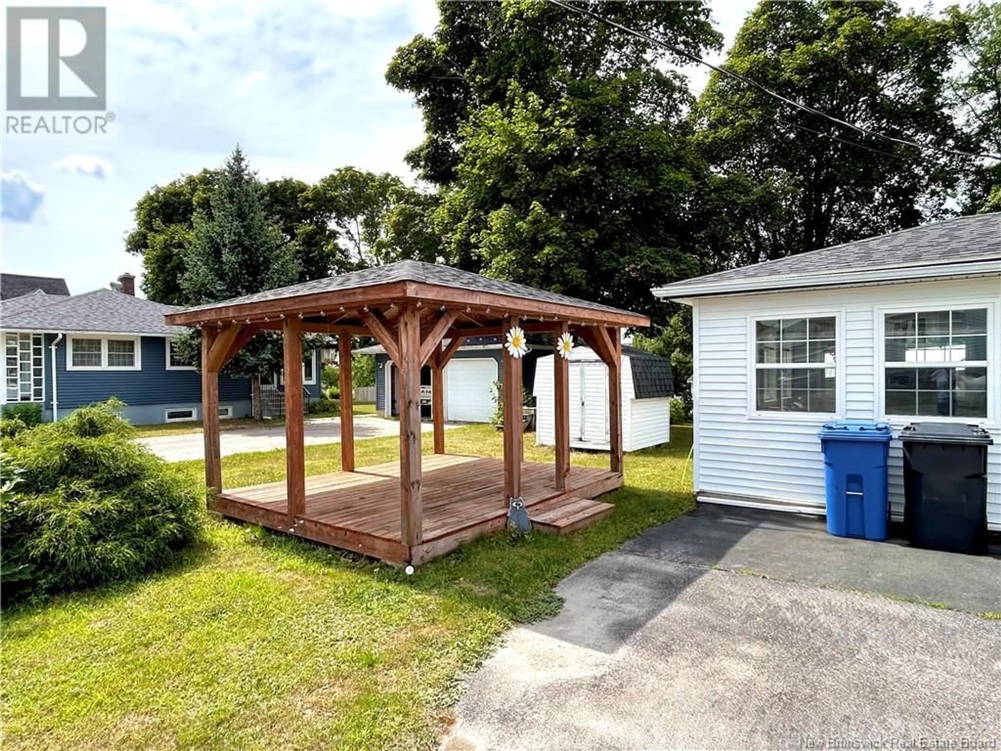52 PRINCESS STREET, Miramichi, New Brunswick E1N2K3
Contact us about this property
Highlights
Estimated valueThis is the price Wahi expects this property to sell for.
The calculation is powered by our Instant Home Value Estimate, which uses current market and property price trends to estimate your home’s value with a 90% accuracy rate.Not available
Price/Sqft$155/sqft
Monthly cost
Open Calculator
Description
Beautifully renovated century home set on a charming corner lot, just a short walk to the Historic Downtown Chatham Waterfront and its many amenities. Conveniently located near schools, the federal Payroll Centre, grocery store and more, this home offers an ideal setting for family living. Outside youll fall in love with its, well manicured yard, gazebo and of course the large covered front porch perfect for relaxing, entertaining, or enjoying quiet mornings/evenings. As you step inside youll find a spacious updated kitchen, formal dining room, a bright and elegant living room and a warm and cozy family room. Youll also love the convenience of the main floor laundry room and full bath. The second level has 4 good size bedrooms and a second full bath. This is your chance to own an incredible piece of Miramichis architectural history with all the modern updates that you deserve. Call now to book your private showing. (id:39198)
Property Details
Interior
Features
Main level Floor
Kitchen
16'0'' x 13'5''Other
Bath (# pieces 1-6)
9'9'' x 7'10''Living room
14'11'' x 13'2''Property History
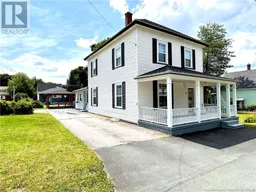 33
33
