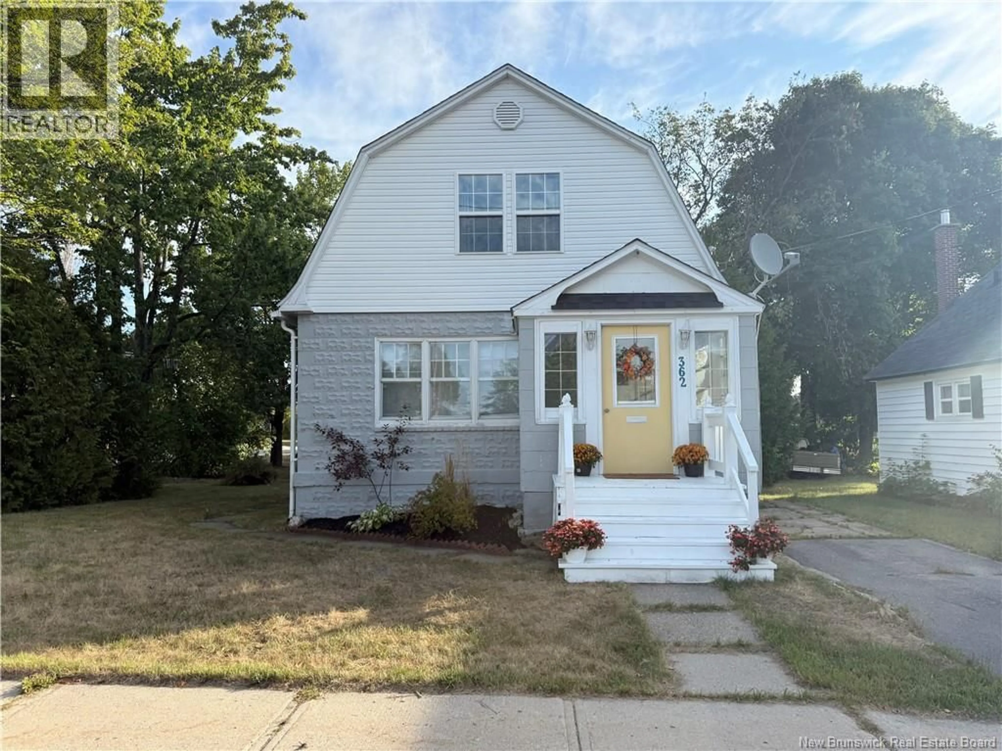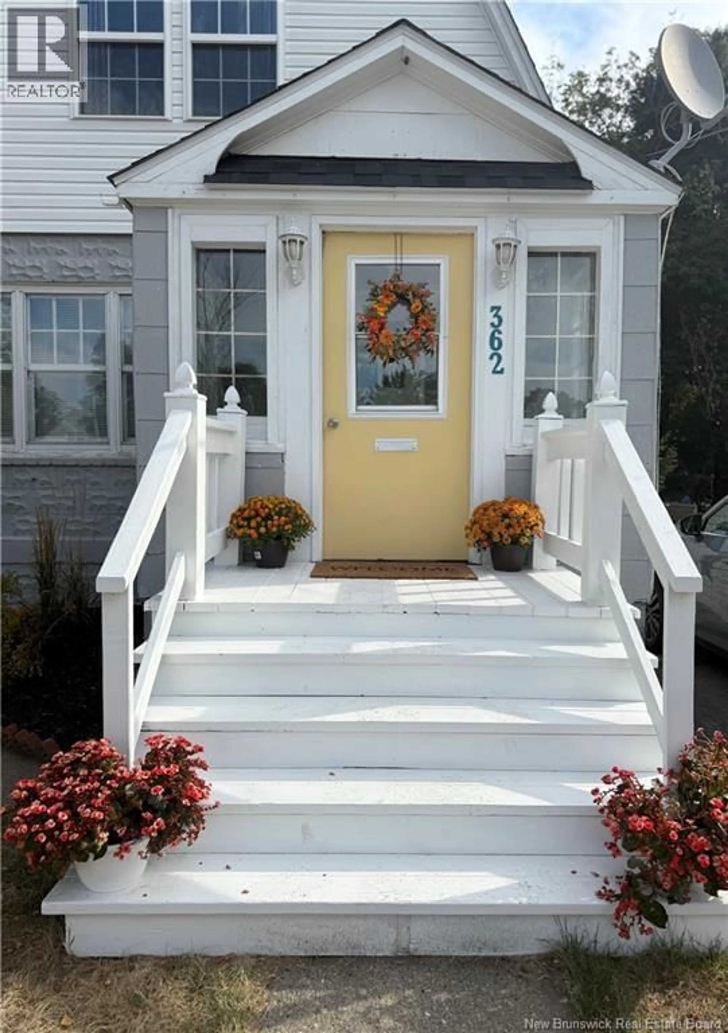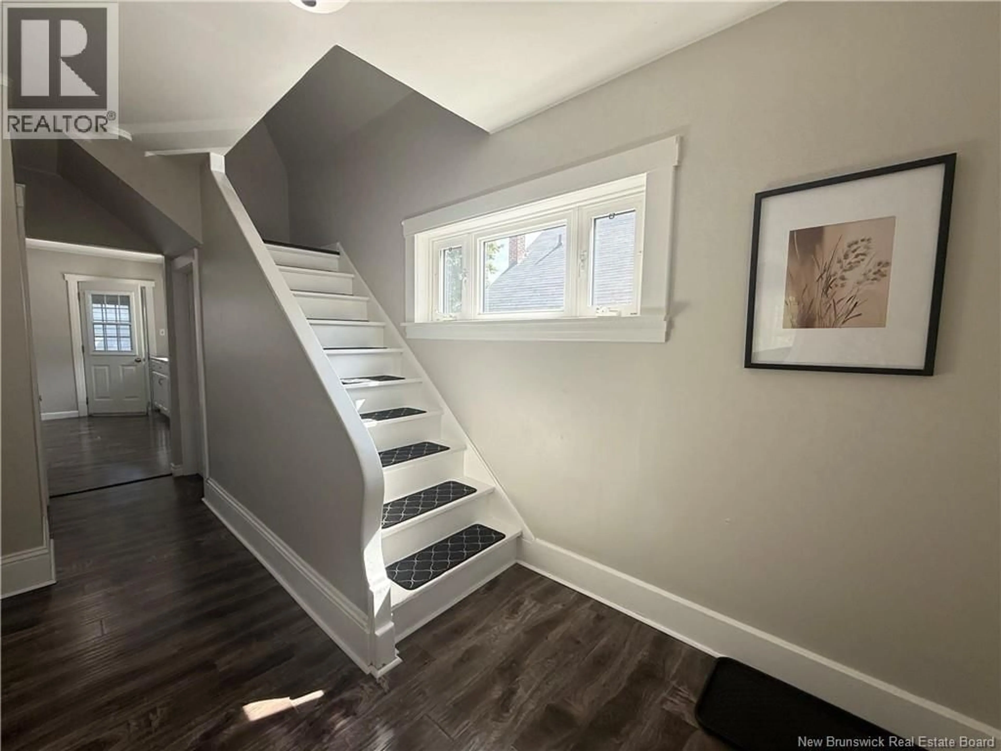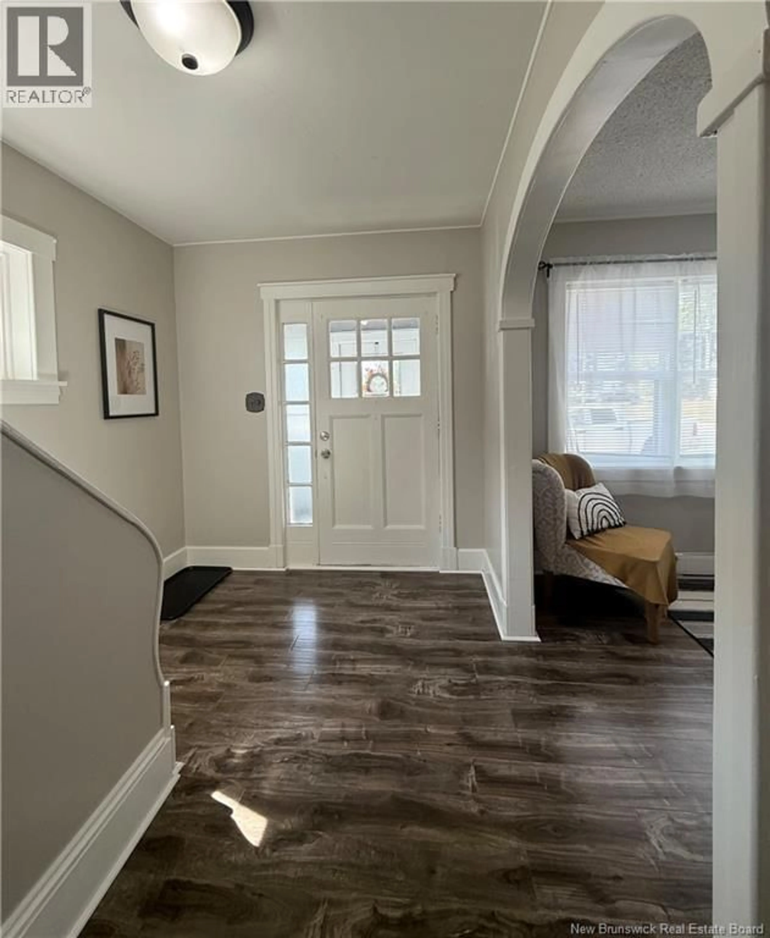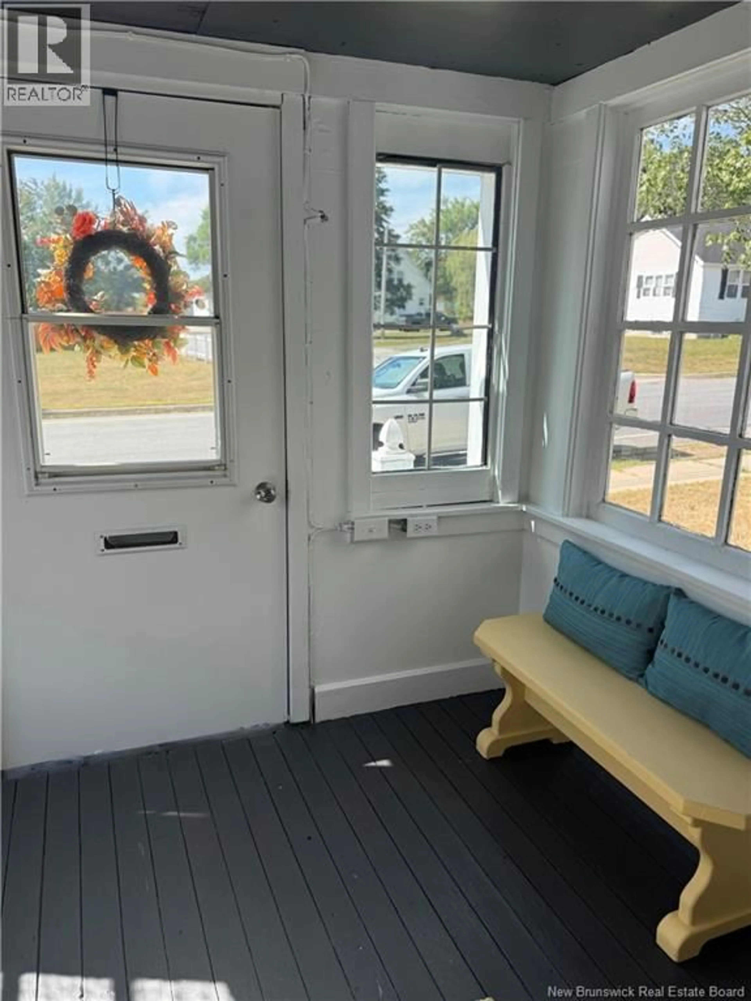362 JANE STREET, Miramichi, New Brunswick E1V2T9
Contact us about this property
Highlights
Estimated valueThis is the price Wahi expects this property to sell for.
The calculation is powered by our Instant Home Value Estimate, which uses current market and property price trends to estimate your home’s value with a 90% accuracy rate.Not available
Price/Sqft$183/sqft
Monthly cost
Open Calculator
Description
Discover this charming three-bedroom corner lot gem nestled in a wonderful Miramichi neighborhood! This quaint home welcomes you with an enclosed front porch that sets the tone for the character-filled spaces within. Step inside to admire the beautiful arched entryways that gracefully connect the dining and living rooms, creating an elegant flow throughout the main level. Recent renovations have thoughtfully updated this home while preserving its distinctive charm. The fresh roof overhead and brand new mini split installed provide peace of mind and efficiency, while the one and a half bathrooms offer practical convenience for busy families. Every room tells a story of careful attention to detail and quality improvements made over the past few years. The corner lot positioning provides extra space and privacy, while offering accessibility to downtown amenities. The detached garage offers secure parking and additional storage possibilities. This home represents an excellent opportunity for buyers seeking move-in ready comfort with genuine character. This home is being offered for sale furnished! Perfect for a first time Buyer or Newcomers. Whether you're a growing family or someone who appreciates homes with personality, this property delivers on multiple fronts. This sweet home is sure to please, reach out to book your showing today! (id:39198)
Property Details
Interior
Features
Main level Floor
Kitchen
11'4'' x 12'Mud room
4'9'' x 6'Enclosed porch
5'7'' x 8'10''Bath (# pieces 1-6)
7'4'' x 6'11''Property History
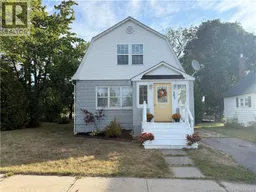 31
31
