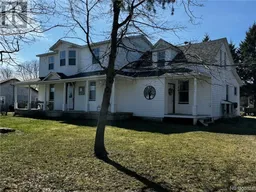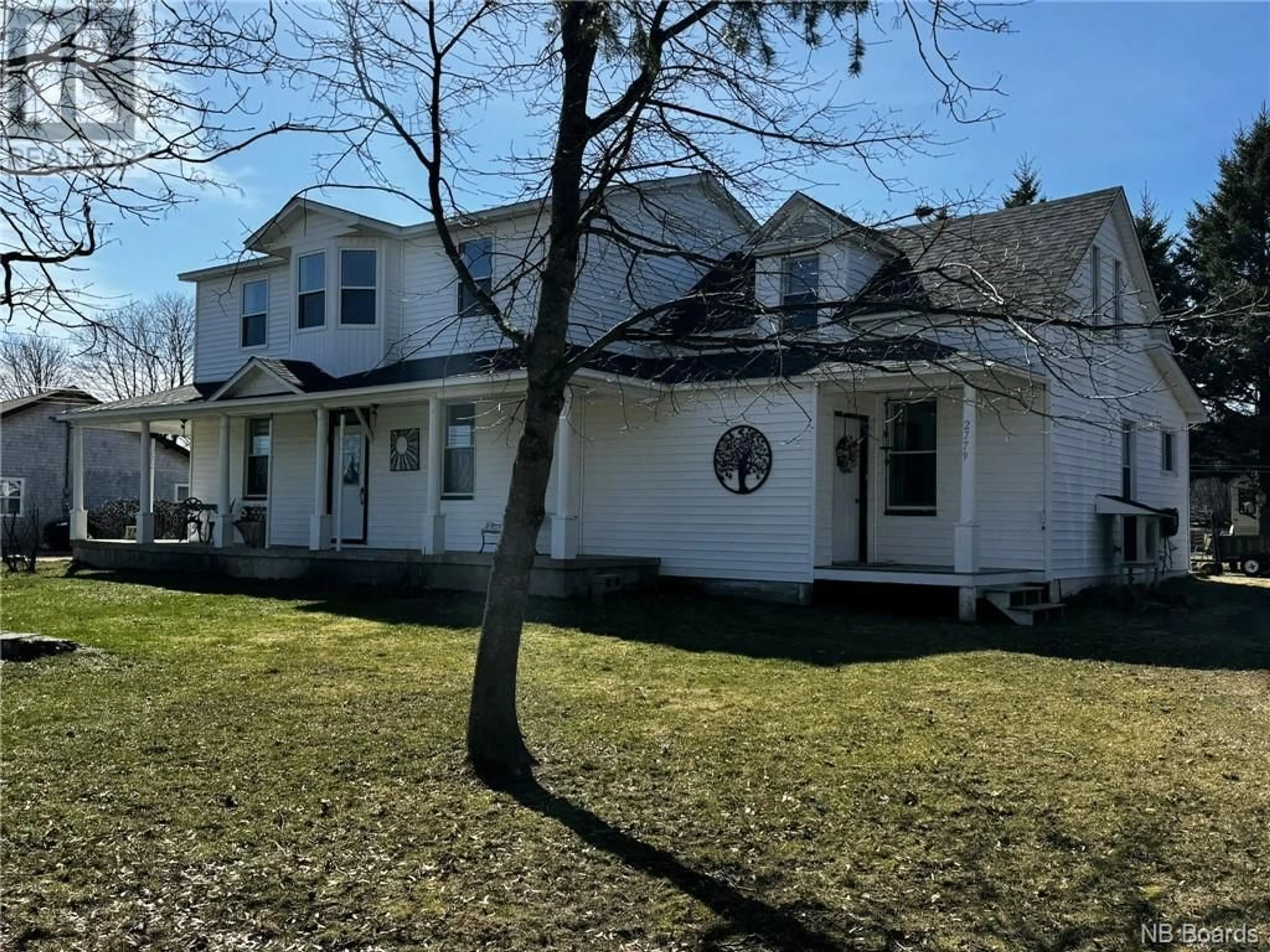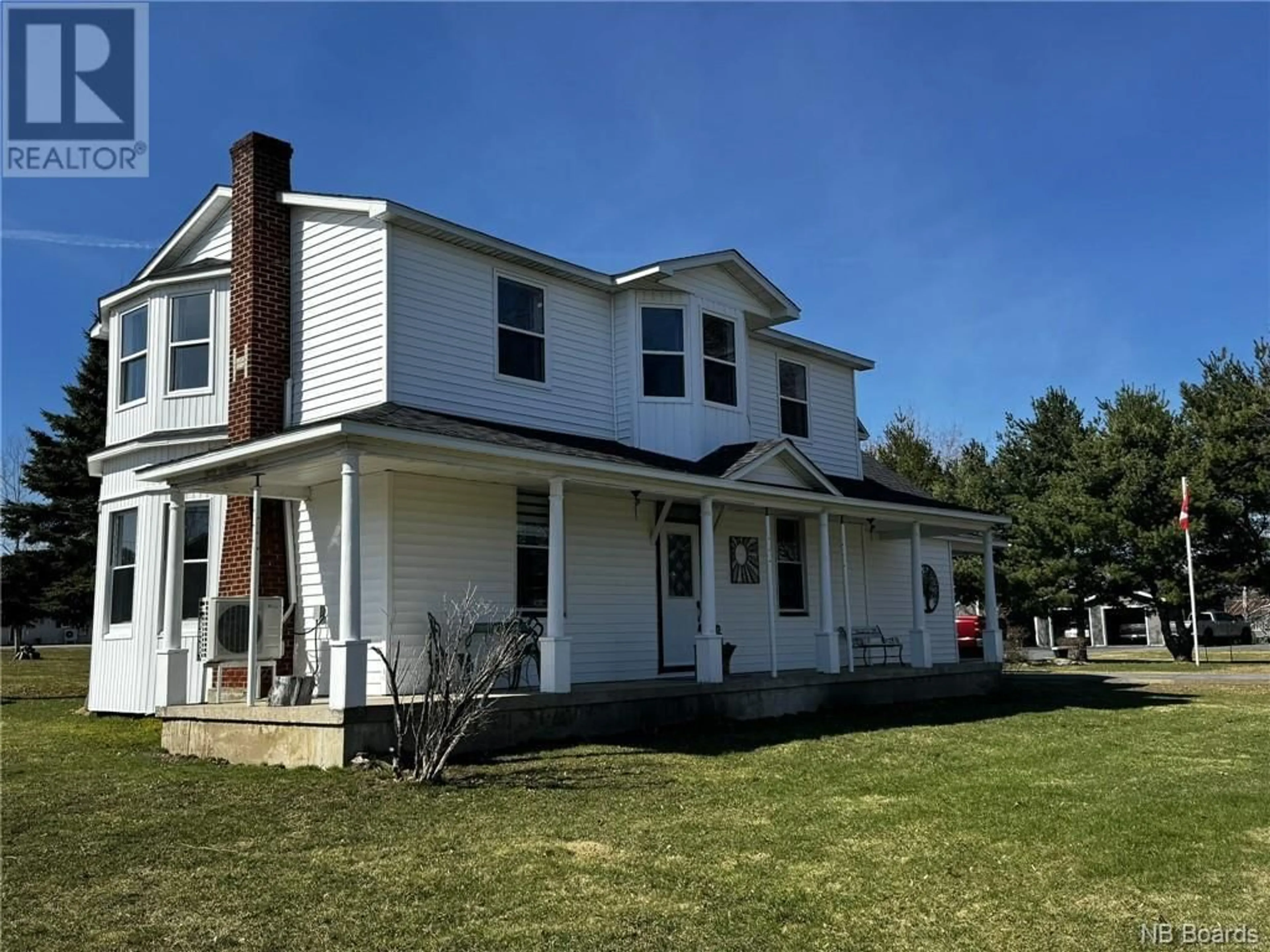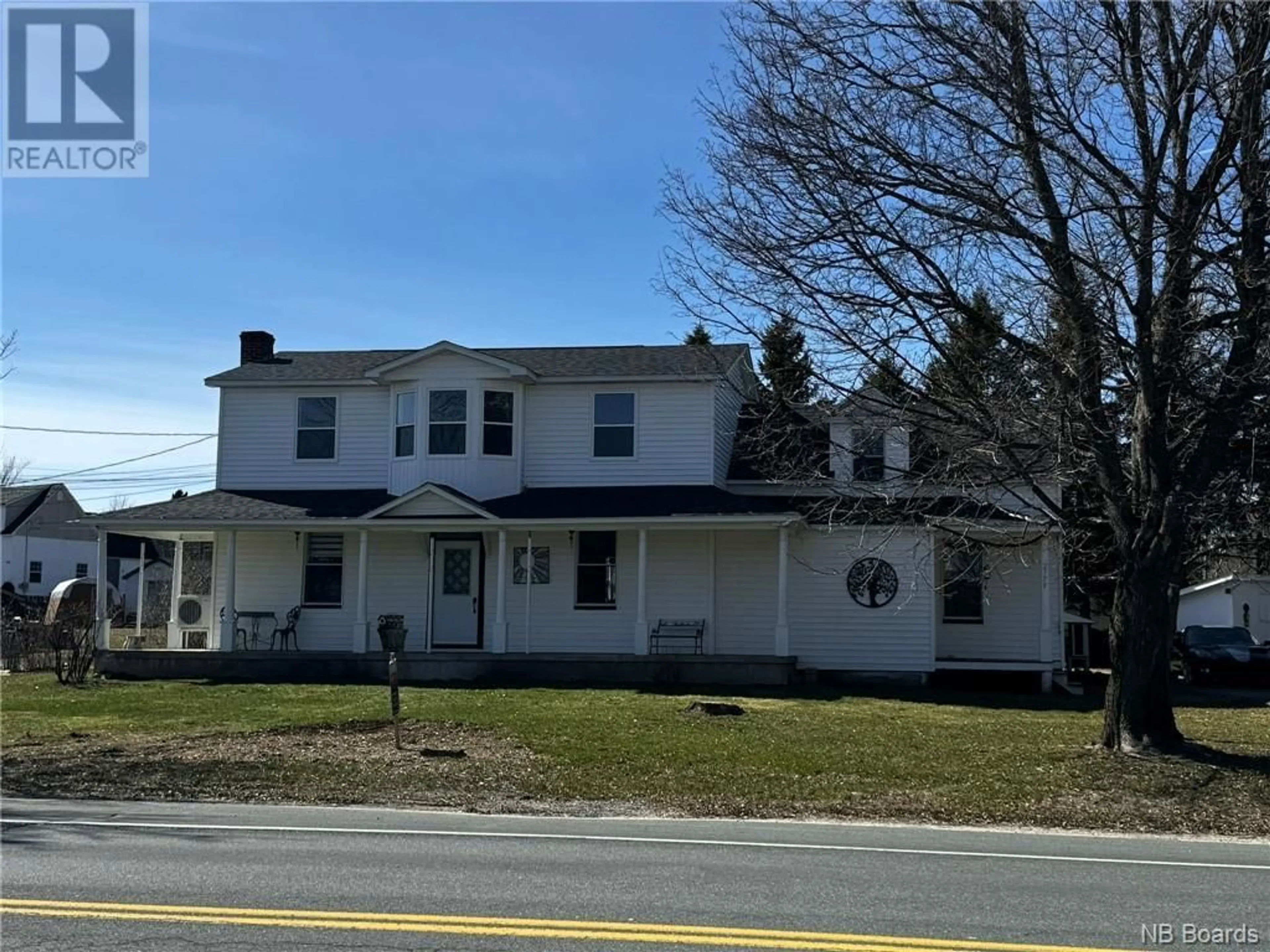2779 King George Hwy, Miramichi, New Brunswick E1V6Y8
Contact us about this property
Highlights
Estimated ValueThis is the price Wahi expects this property to sell for.
The calculation is powered by our Instant Home Value Estimate, which uses current market and property price trends to estimate your home’s value with a 90% accuracy rate.$388,000*
Price/Sqft$163/sqft
Days On Market29 days
Est. Mortgage$1,610/mth
Tax Amount ()-
Description
Step into this stunning 2300 square-foot Circa mid-1800s home at 2779 King George Highway in Miramichi, New Brunswick, overlooking the famous Miramichi River. Ideally located in the parish of Douglastown, just minutes from shopping, hiking, boating, marinas, and all the city's amenities. On the main floor, you will find a large kitchen, dining room, living room, study, half bath, laundry, and access to the backyard, side door, and main entrance. This home could accommodate living on the main floor. The beautiful original staircase leads you to a large reading nook with windows that offer picturesque views of the river, a large master bedroom with beautiful river views, a second guest bedroom also overlooking the river, two additional bedrooms, one currently used as an office, with access to a back kitchen staircase that could potentially be utilized as an income property. This space could be divided into two units for Airbnb purposes. This home has seen too many upgrades to mention. A separate property report is also included with this listing. It is stunning, cozy, turnkey, and ready for new owners. If youre looking for rentals, this could be an opportunity with options of living quarters and renting out a section for income property. Dont miss out. Reach out today (id:39198)
Property Details
Interior
Features
Second level Floor
Other
16'9'' x 7'7''Other
12' x 9'1''Bath (# pieces 1-6)
7'4'' x 7'11''Bedroom
11' x 9'Property History
 49
49




