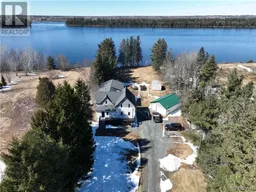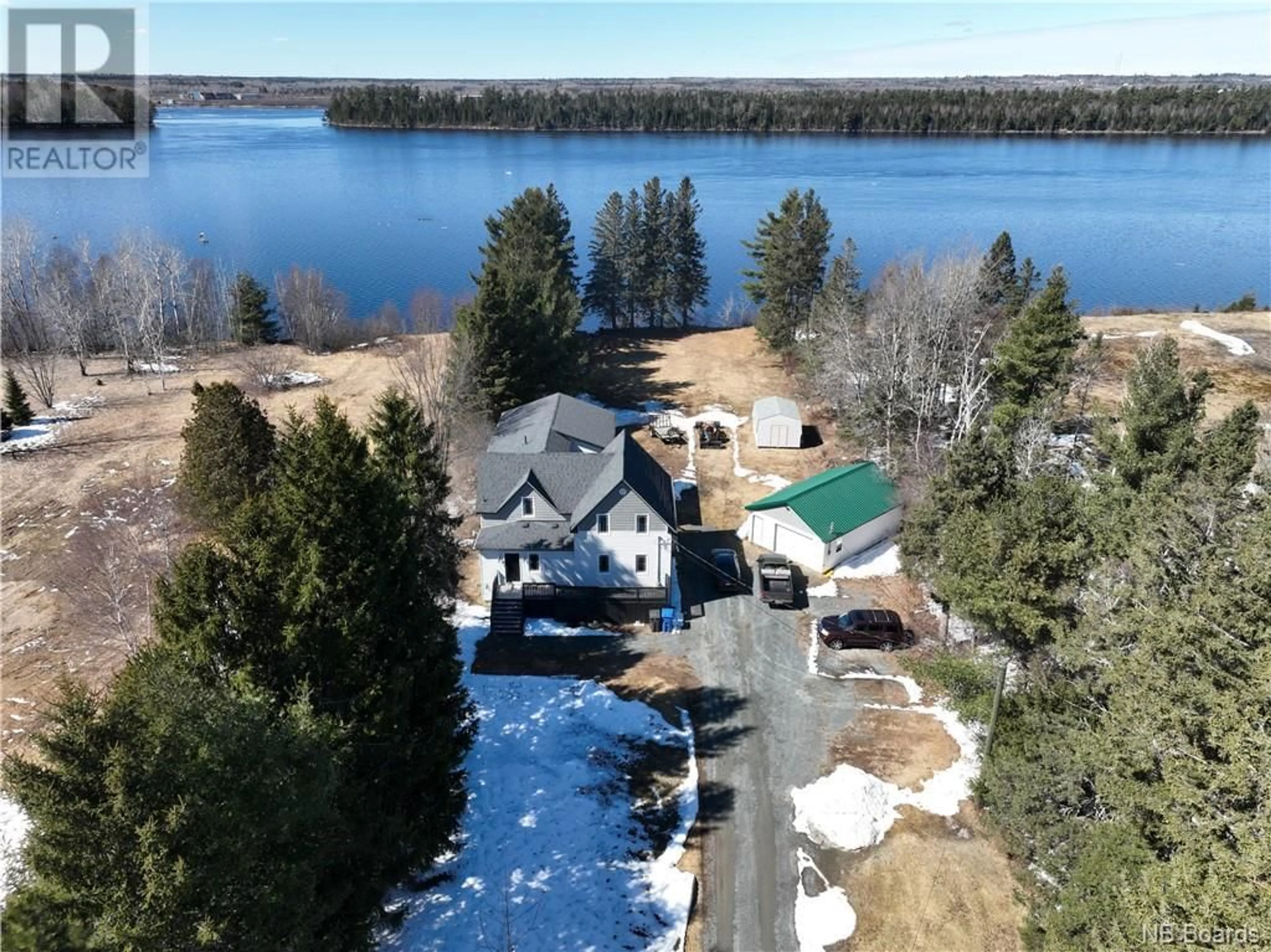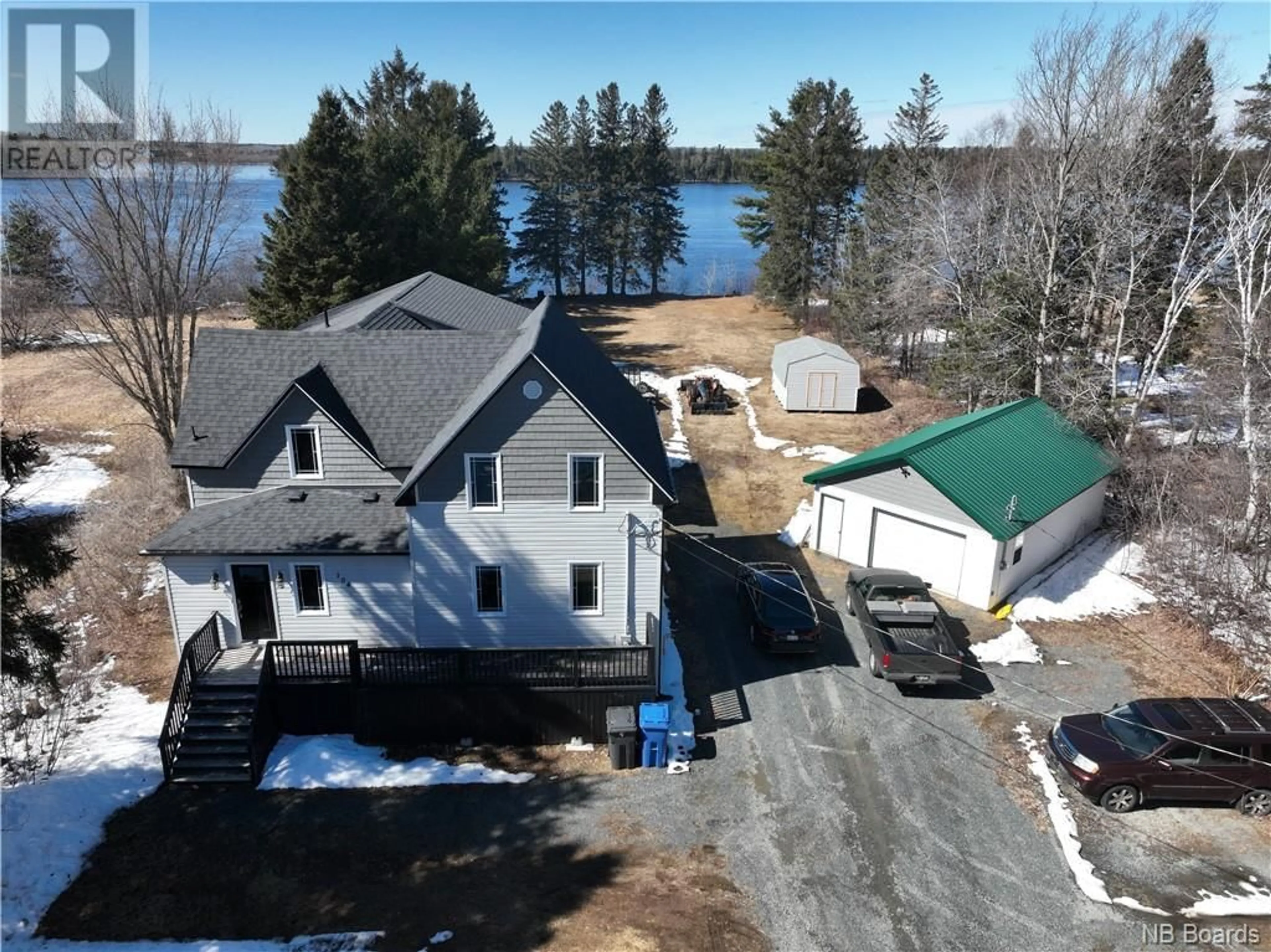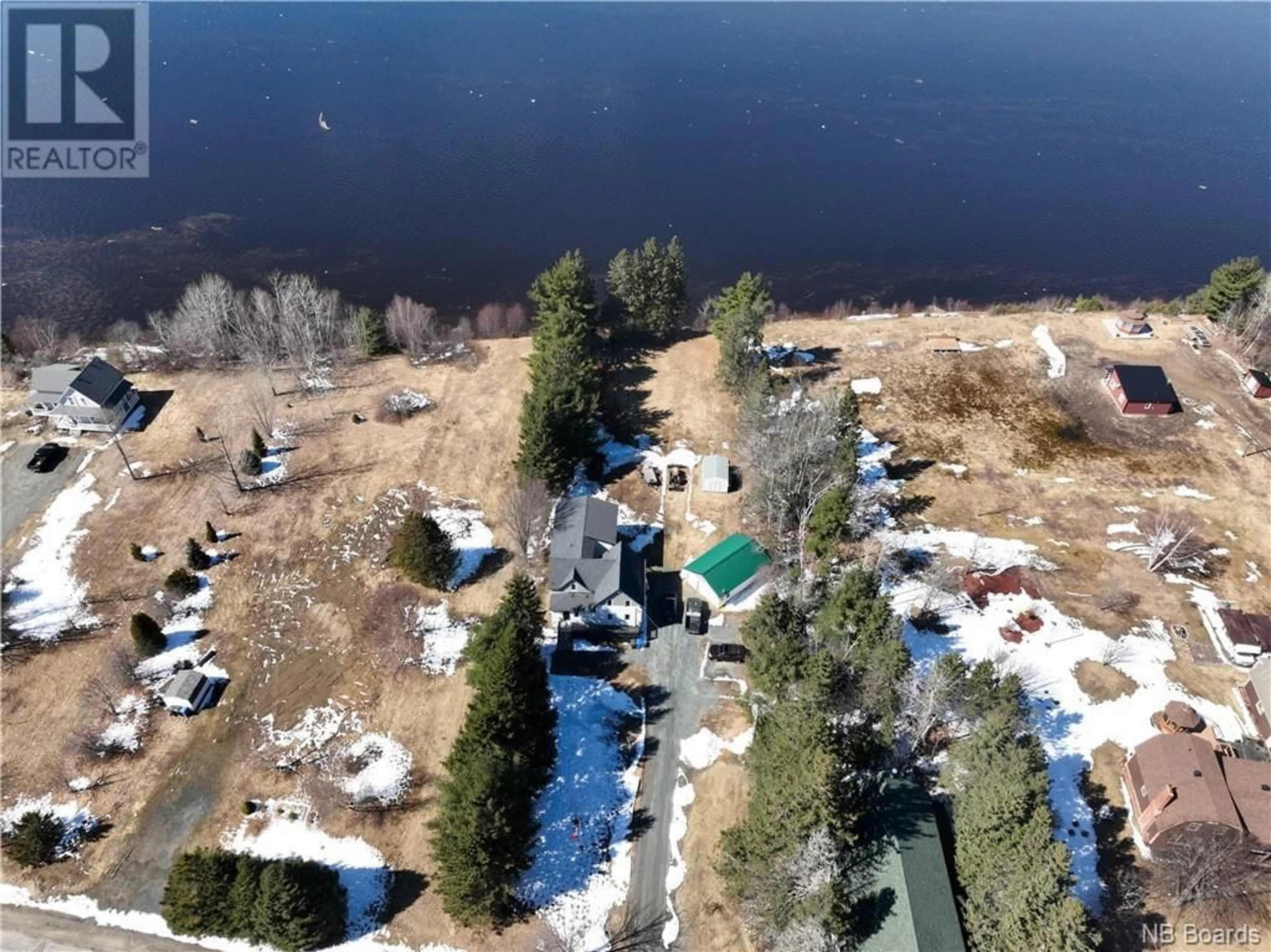104 Island View Drive, Miramichi, New Brunswick E1N6B4
Contact us about this property
Highlights
Estimated ValueThis is the price Wahi expects this property to sell for.
The calculation is powered by our Instant Home Value Estimate, which uses current market and property price trends to estimate your home’s value with a 90% accuracy rate.$547,000*
Price/Sqft$176/sqft
Days On Market< 1h
Est. Mortgage$2,362/mth
Tax Amount ()-
Description
Welcome to your waterfront paradise! This stunning property not only boasts 5 bedrooms, 4.5 bathrooms, and 4680 square feet of living space but also offers breathtaking water views of the Southwest Miramichi River. Step inside and discover the spacious open-concept layout, perfect for hosting gatherings with friends and loved ones while enjoying the serene backdrop of the water. Every inch of this home has been meticulously renovated, from the electrical and plumbing to the kitchen and bathrooms. Modern comforts abound with new cooling/heating systems, including mini-splits, a pellet stove, and baseboard heating. The fully finished basement provides even more living space and endless possibilities. Retreat to the expansive master bedroom, complete with its own ensuite bathroom and panoramic water views. Not to be missed is the separate in-law suite, perfect for guests or multigenerational living. This private retreat features a kitchen, living room, dining area, bedroom, and bath, providing all the comforts of home with its own entrance and serene views of the water. Outside, three decks offer plenty of space for relaxation and entertainment while soaking in the beauty of the waterfront scenery. With an in-law suite, detached garage, and so many extra rooms, this home caters to all your needs. Don't miss out on the opportunity to make this waterfront oasis your own - schedule your private showing today! ** All measurements to be verified by the buyer/buyer agent. (id:39198)
Property Details
Interior
Features
Second level Floor
Bedroom
7'2'' x 11'4''Primary Bedroom
20'11'' x 23'1''Bath (# pieces 1-6)
11'9'' x 6'9''Bedroom
11'3'' x 15'4''Exterior
Features
Property History
 48
48




