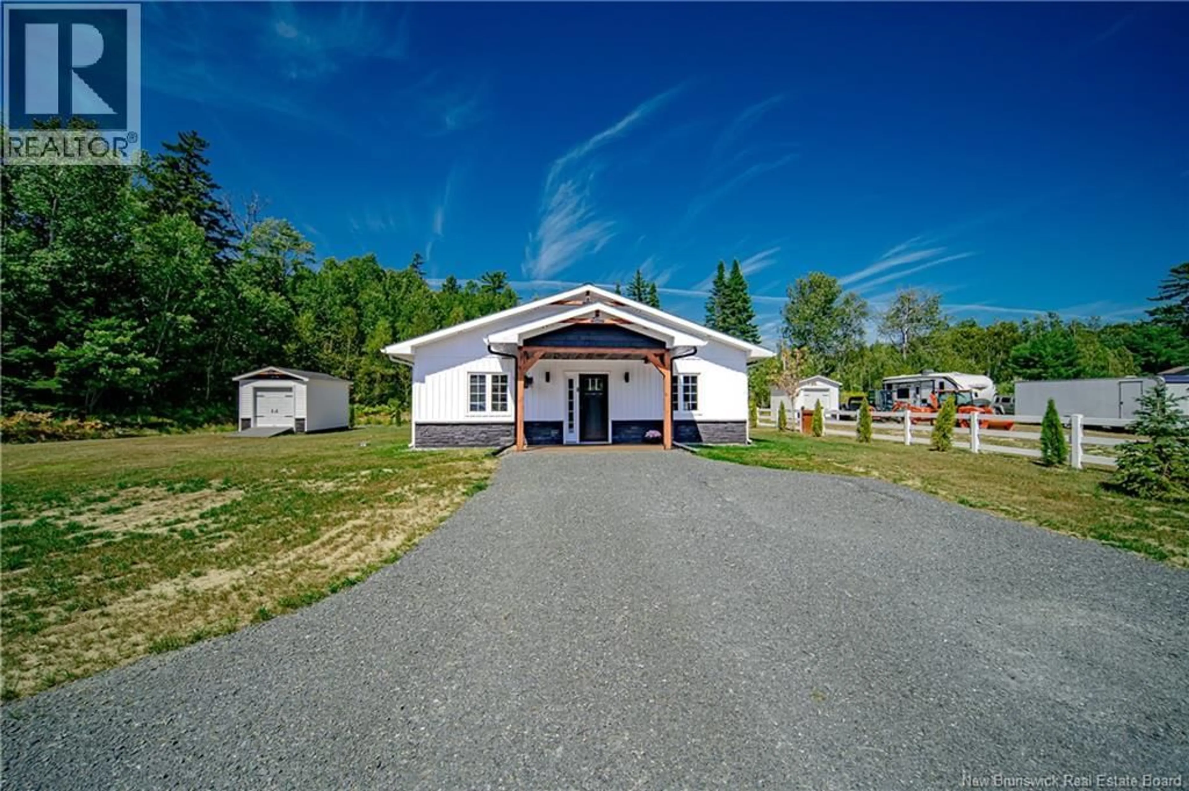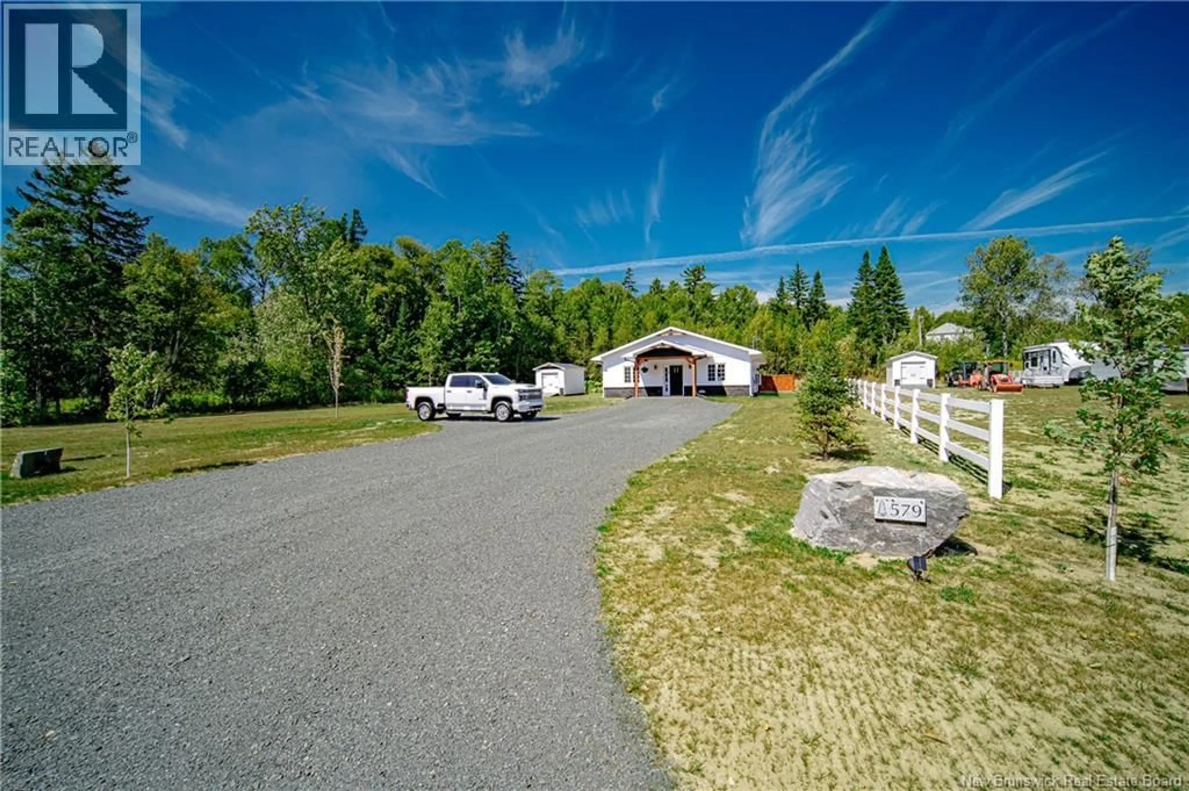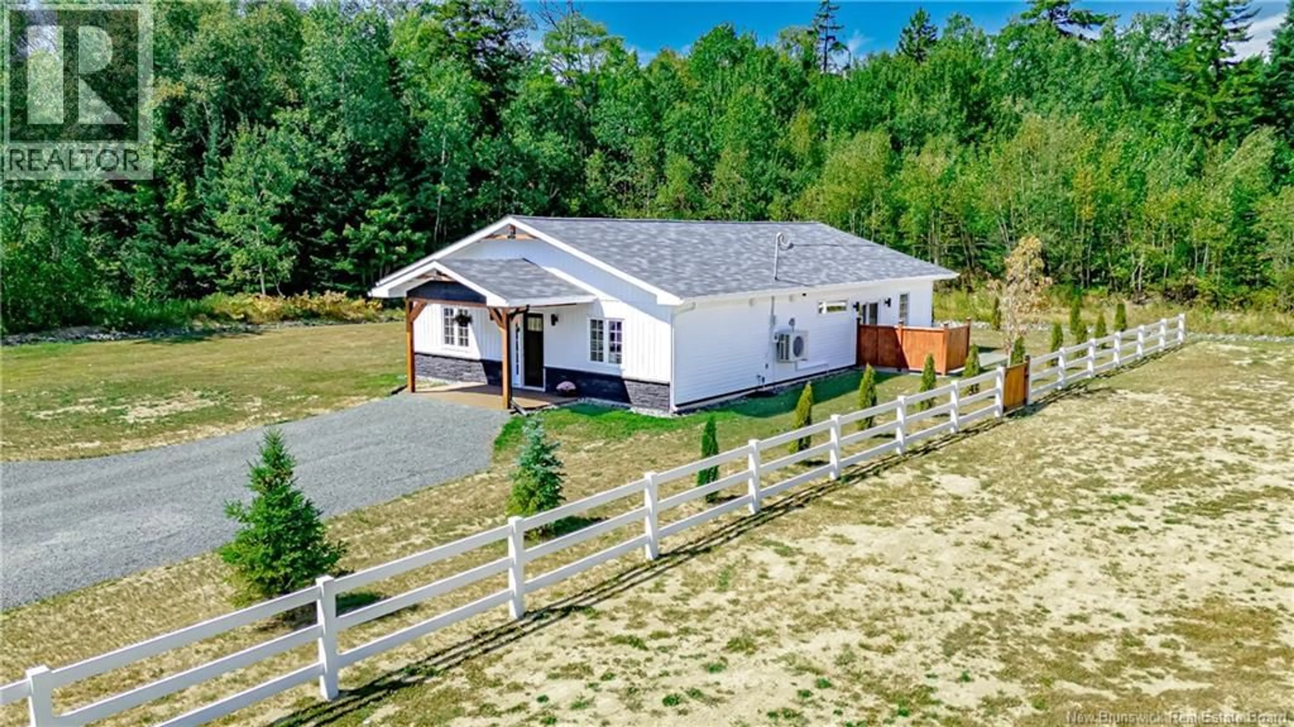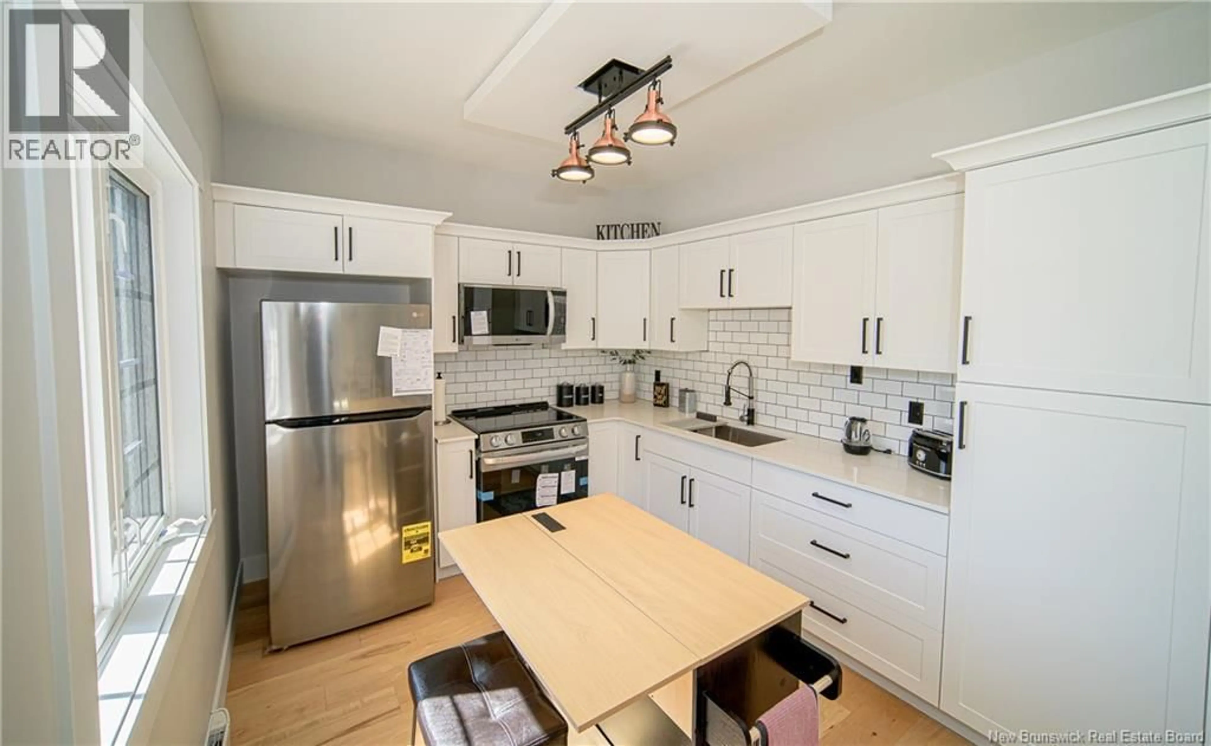579 MAIN STREET, Doaktown, New Brunswick E9C1W9
Contact us about this property
Highlights
Estimated valueThis is the price Wahi expects this property to sell for.
The calculation is powered by our Instant Home Value Estimate, which uses current market and property price trends to estimate your home’s value with a 90% accuracy rate.Not available
Price/Sqft$161/sqft
Monthly cost
Open Calculator
Description
Beautifully renovated home is a showstopper! 3 bdrms, modern bath, every detail has been carefully crafted for comfort & style. Step into this gorgeous reimagined home, where modern design meets everyday comfort. 9 ceilings, wide hallways, & surround sound throughout! Every detail has been thoughtfully considered. A bright kitchen featuring custom white cabinetry, quartz countertops, brand-new appliances with an open layout flowing seamlessly into the dining areaperfect for entertaining. The bathroom boasts custom finishings, a walk-in shower, and convenient stackable washer/dryer. The wide hallway leads to the large living room filled with natural light, complete with striking fireplace with illuminated flame & stylish mantel. Stay comfortable year-round with a ductless heat pump in the living room. A spacious setting perfect for family time & hosting guests. A private deckideal for BBQs, relaxing evenings, and summer gatherings. The primary suite is a true retreat with a large walk-in closet and its own ductless heat pump. Two additional generously sized bedrooms provide flexibility for family, guests, or home office. sleek under-eave lighting for a modern exterior finishall ensuring peace of mind and long-lasting value.move in and enjoy. Amenities close by, golf course, grocery, hardware, pub/restaurant, Miramichi River, NB trails, this property offers the best of comfort and convenience. All measurements are approximate to be confirmed by purchaser (id:39198)
Property Details
Interior
Features
Main level Floor
Bedroom
11'4'' x 11'3''Primary Bedroom
18'0'' x 11'0''Other
11'4'' x 8'0''Dining room
9'8'' x 11'10''Property History
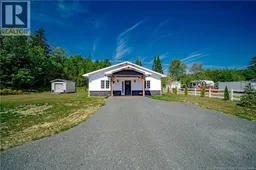 42
42
