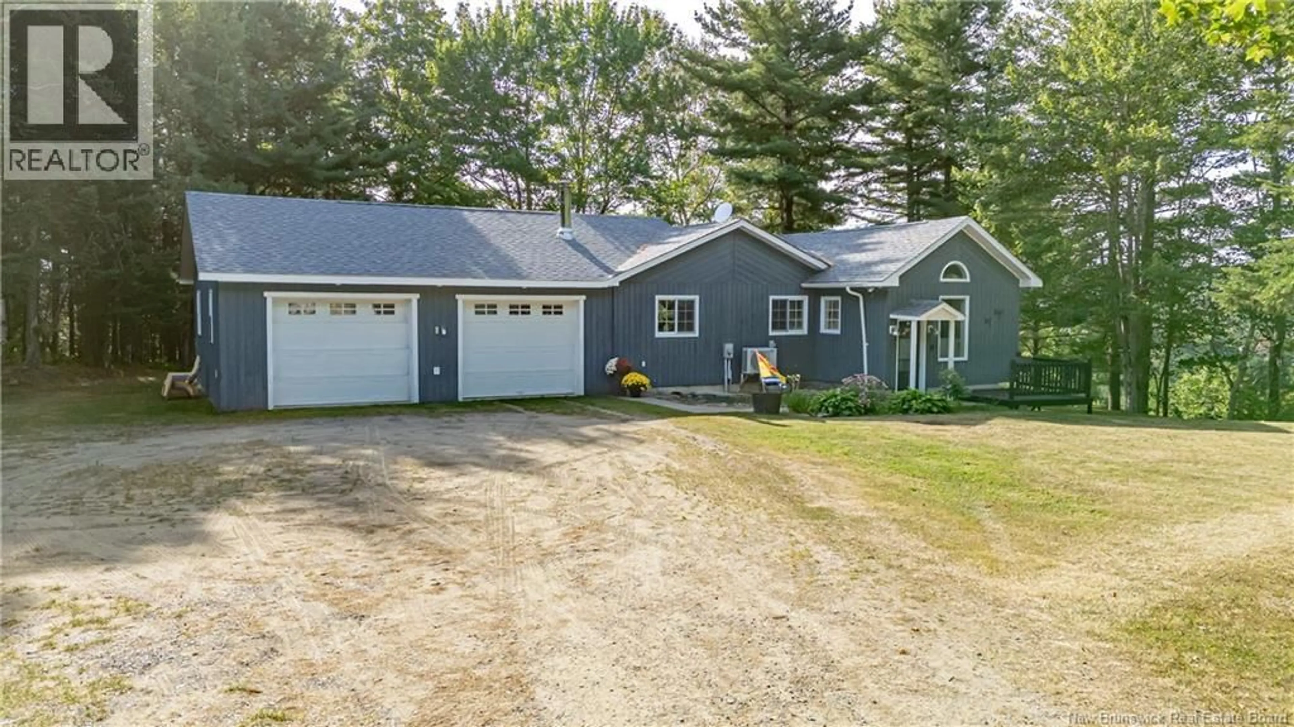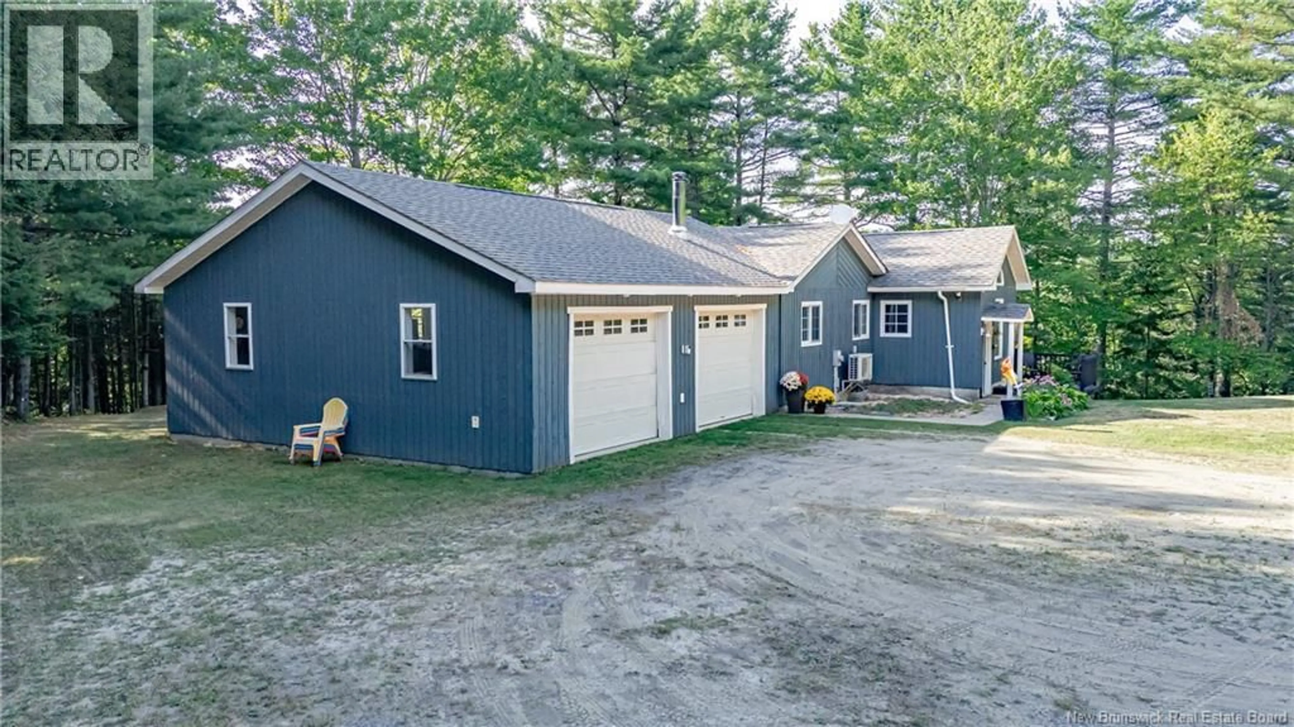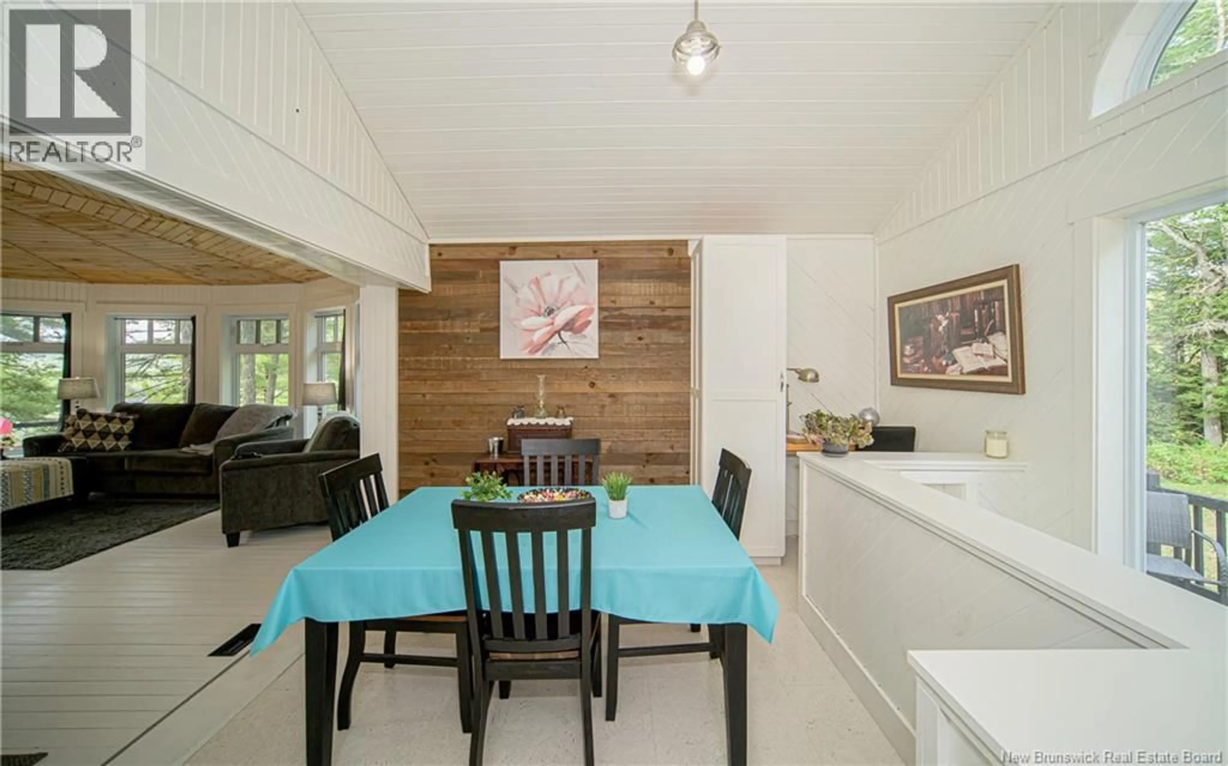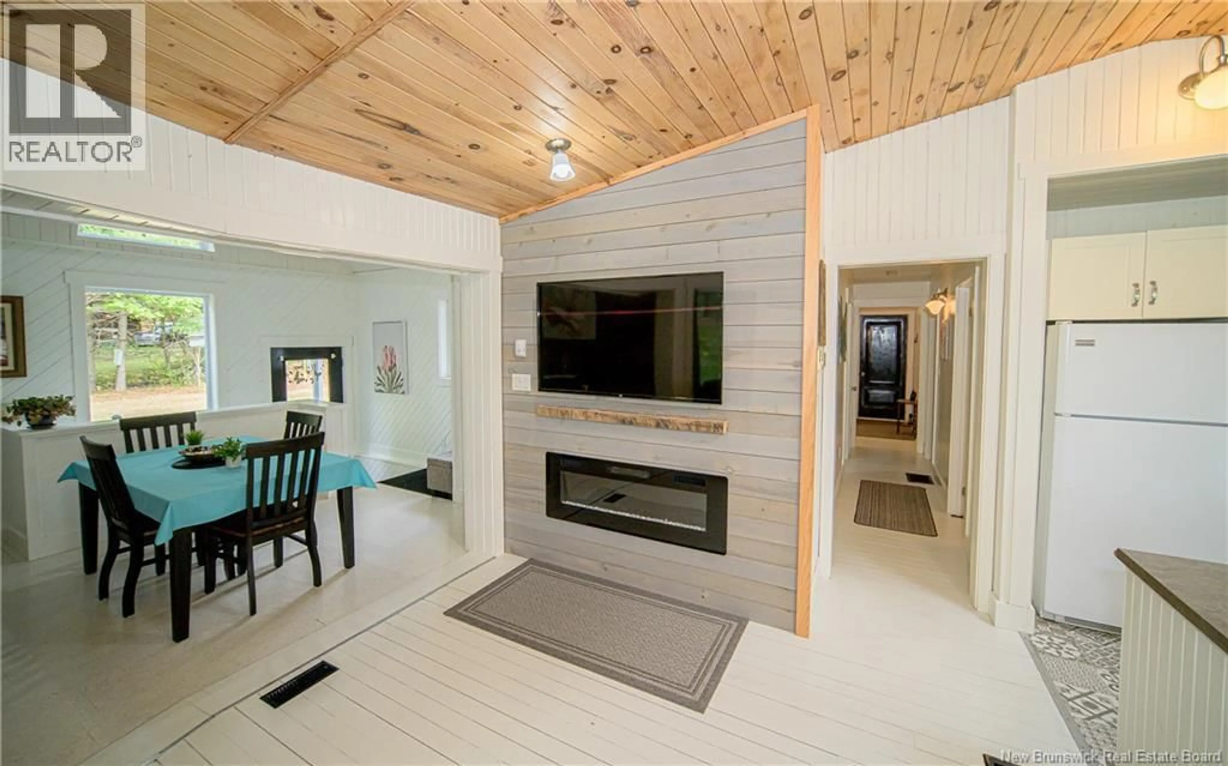161 STOREYTOWN ROAD, Doaktown, New Brunswick E9C1S3
Contact us about this property
Highlights
Estimated valueThis is the price Wahi expects this property to sell for.
The calculation is powered by our Instant Home Value Estimate, which uses current market and property price trends to estimate your home’s value with a 90% accuracy rate.Not available
Price/Sqft$314/sqft
Monthly cost
Open Calculator
Description
Tucked away this beautiful bungalow blends privacy, comfort, style offering a bright inviting layout with thoughtful design throughout. The open-concept layout features a dining area flowing into the kitchen living room. A striking curved wall of windows showcases serene views of the private backyard. The kitchen includes an island with seating, skylight and direct access to the expansive deckperfect for gatherings and enjoying the view, with glimpses of the Miramichi. The living room is enhanced by a striking curved wood ceiling, adding warmth and architectural charm.The bathroom is generously sized, both a shower and a soaking tub and skylight. A bedroom perfect for family or guests, while the primary suite offers plenty of space and large closet. The mudroom, with excellent storage and a convenient laundry area, leads straight to the oversized double garageoffering room for cars and all your essentials. The lower level offers storage and includes a room that could serve as a bedroom (currently non-conforming). Close to local amenities and nearby NB Trail, this property combines privacy, comfort, and convenience in a desirable setting. From the backyard, a sloping incline leads to the River, perfect for enjoying the natural surroundings. Unpack and enjoy the stunning views! All measurments are approx & to be confirmed by purchaser. (id:39198)
Property Details
Interior
Features
Main level Floor
4pc Bathroom
7' x 15'5''Living room
15'9'' x 12'Kitchen
9'5'' x 13'Dining room
8'5'' x 14'4''Property History
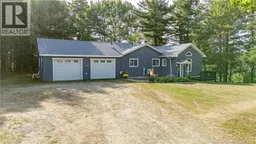 47
47
