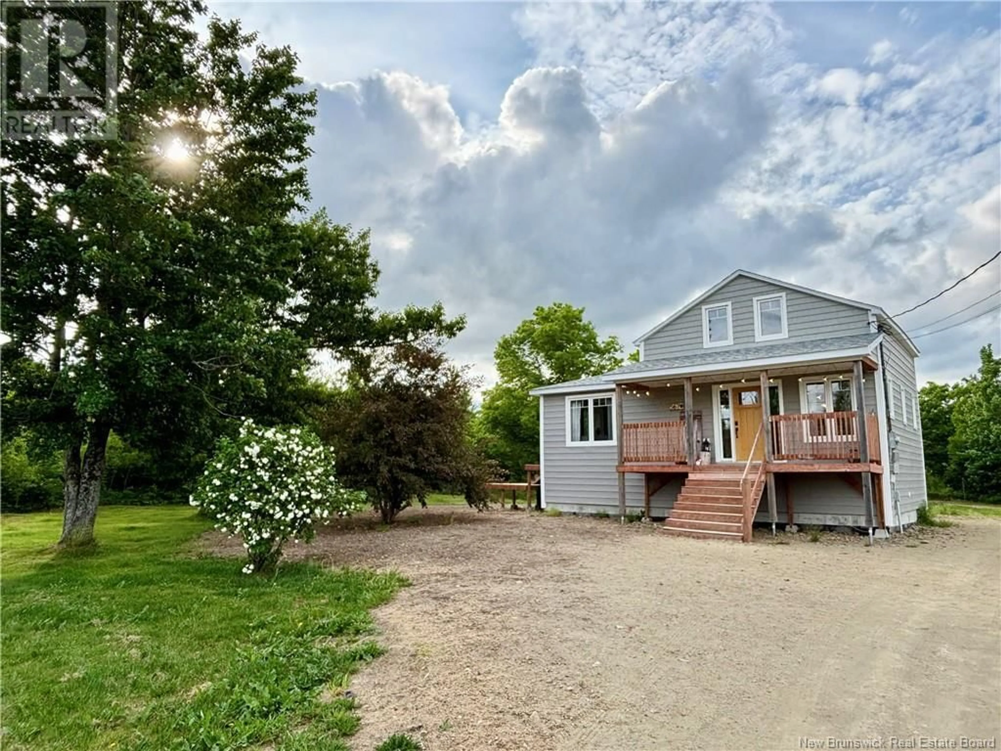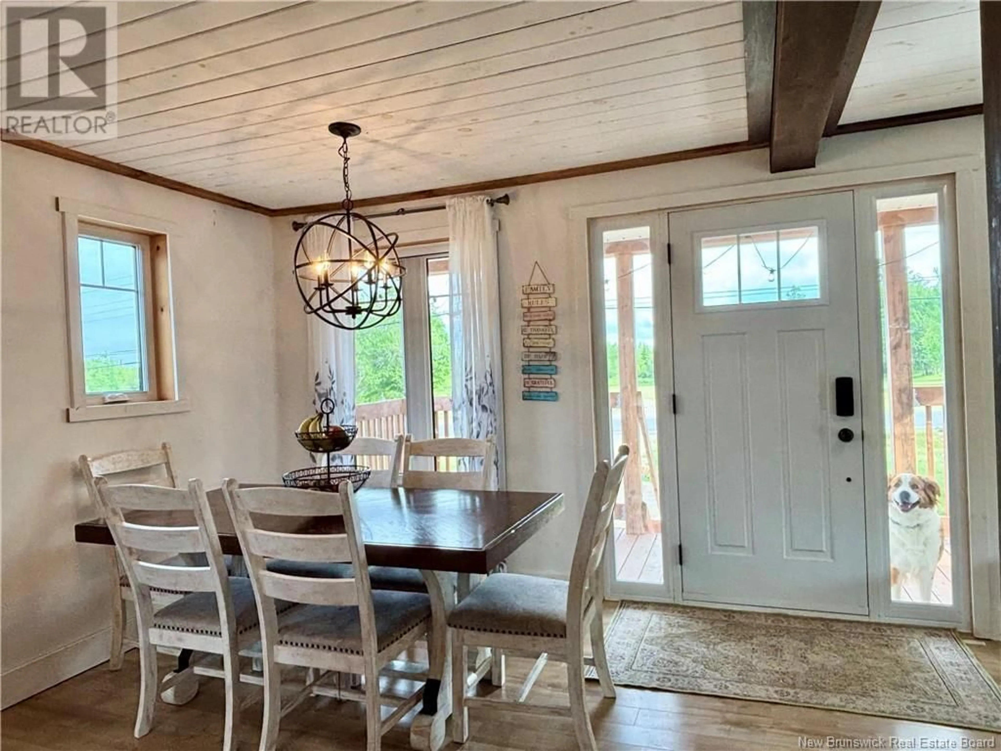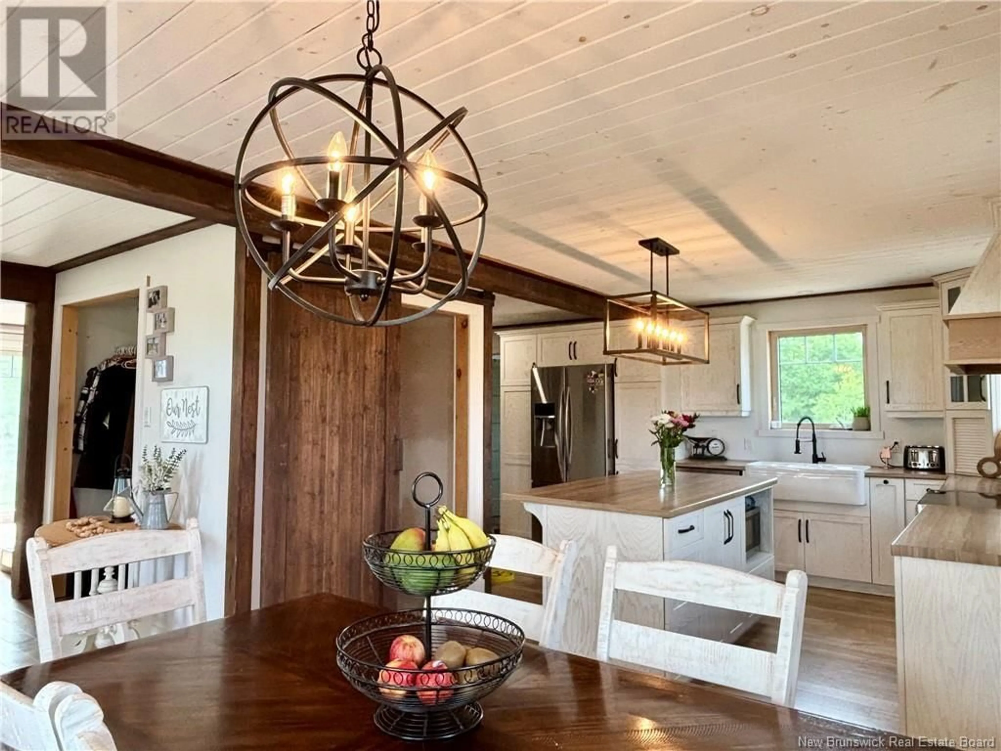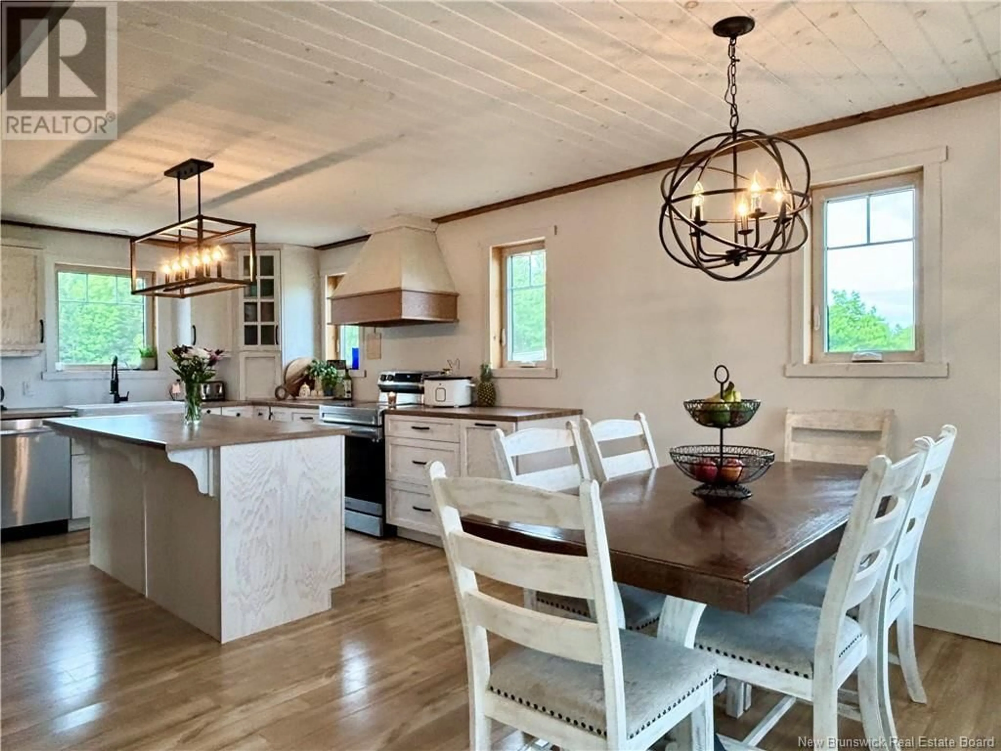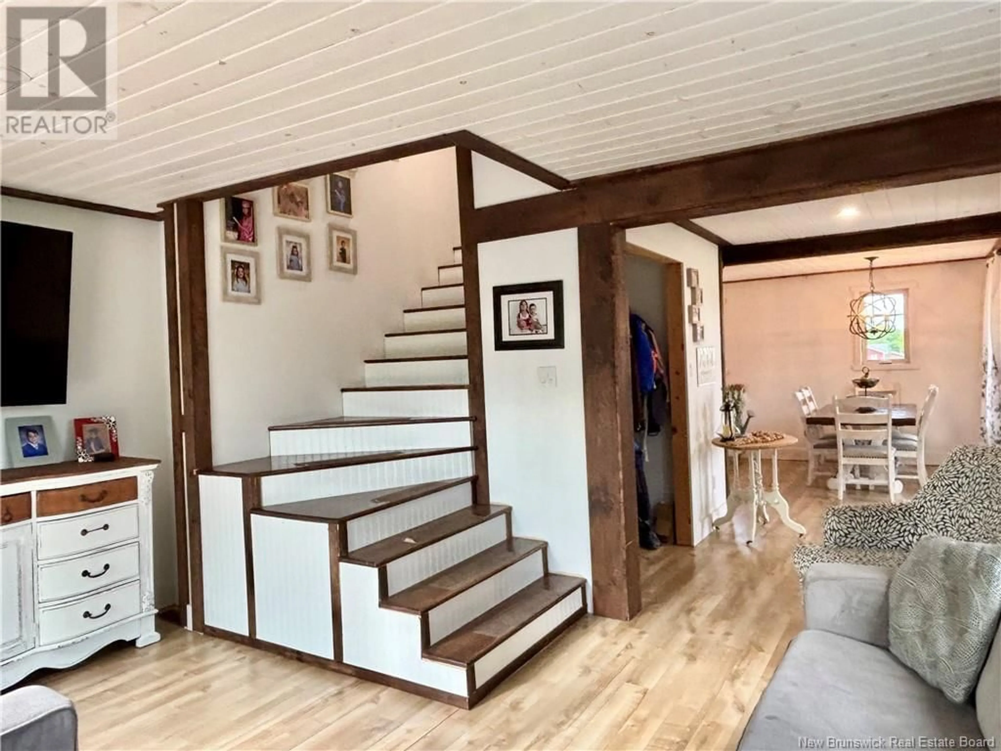567 RTE 450, Lavillette, New Brunswick E9G2P9
Contact us about this property
Highlights
Estimated valueThis is the price Wahi expects this property to sell for.
The calculation is powered by our Instant Home Value Estimate, which uses current market and property price trends to estimate your home’s value with a 90% accuracy rate.Not available
Price/Sqft$178/sqft
Monthly cost
Open Calculator
Description
COMPLETELY RENOVATED 4 BEDROOM HOME!! As you enter this beautiful home you will love the style, brightness and open concept. On the main floor you are greeted with the spacious kitchen and dining area great for the whole family or entertaining with friends and family. For relaxation you can sit in the large living room or even step through the patio doors onto the deck for fresh-air. The master bedroom is conveniently located on the main floor with a walk-in closet. If you love baths you will love the soaker tub in this stylish bathroom. Upstairs is the other 3 bedrooms. Lower level has lots of space for storage or to become what you and your family needs along with laundry and half bath. There is plumbing available for a future shower to easily make it a full bath. Renovated from ground up Since 2022, the foundation, shingles, plumbing, electrical and all interior finishes have been modernized, offering you a truly move-in ready home. Home will be surveyed to a 1 acre lot and has a wired 15x28 shed. Lavillette is approx. 25 minutes to Miramichi where you can enjoy the country life charm in a rural setting and still close to all amenities, schools and community activities. Call now and dont miss this opportunity of country living in a turnkey home. (id:39198)
Property Details
Interior
Features
Second level Floor
Bedroom
7'8'' x 19'5''Bedroom
13'0'' x 9'0''Bedroom
9'0'' x 9'0''Property History
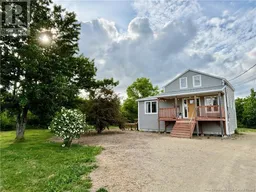 36
36
