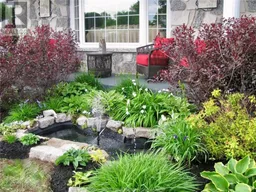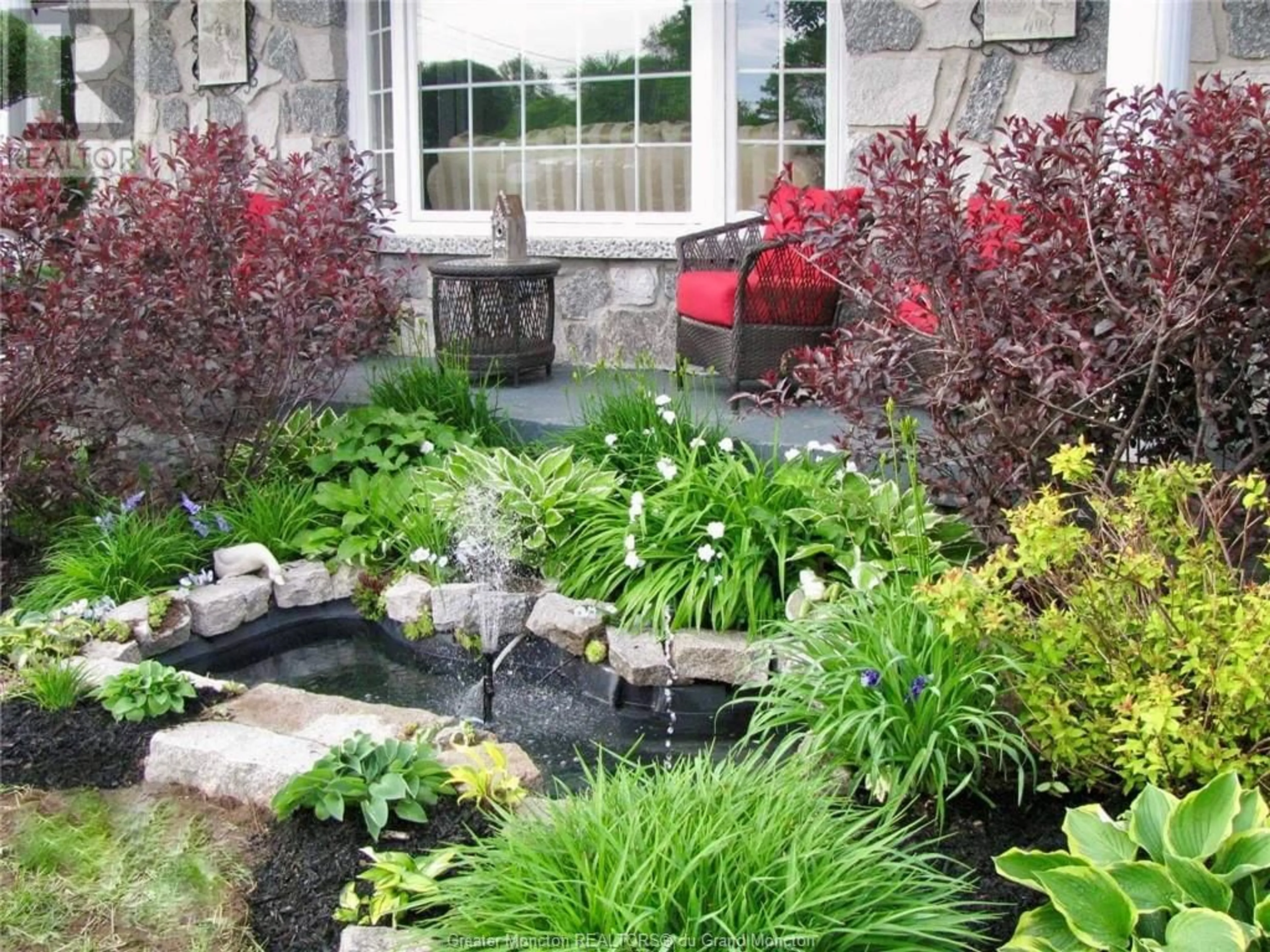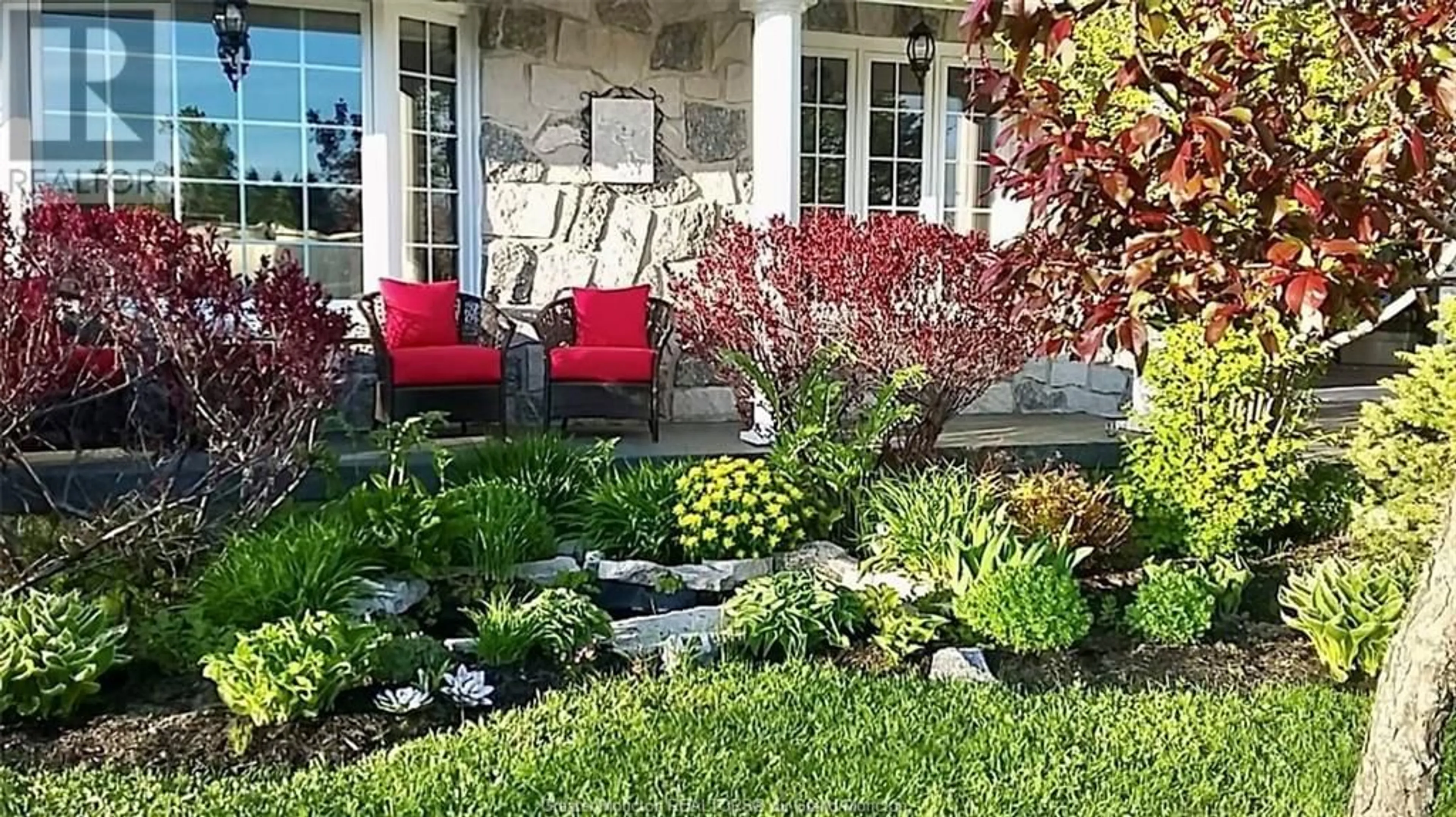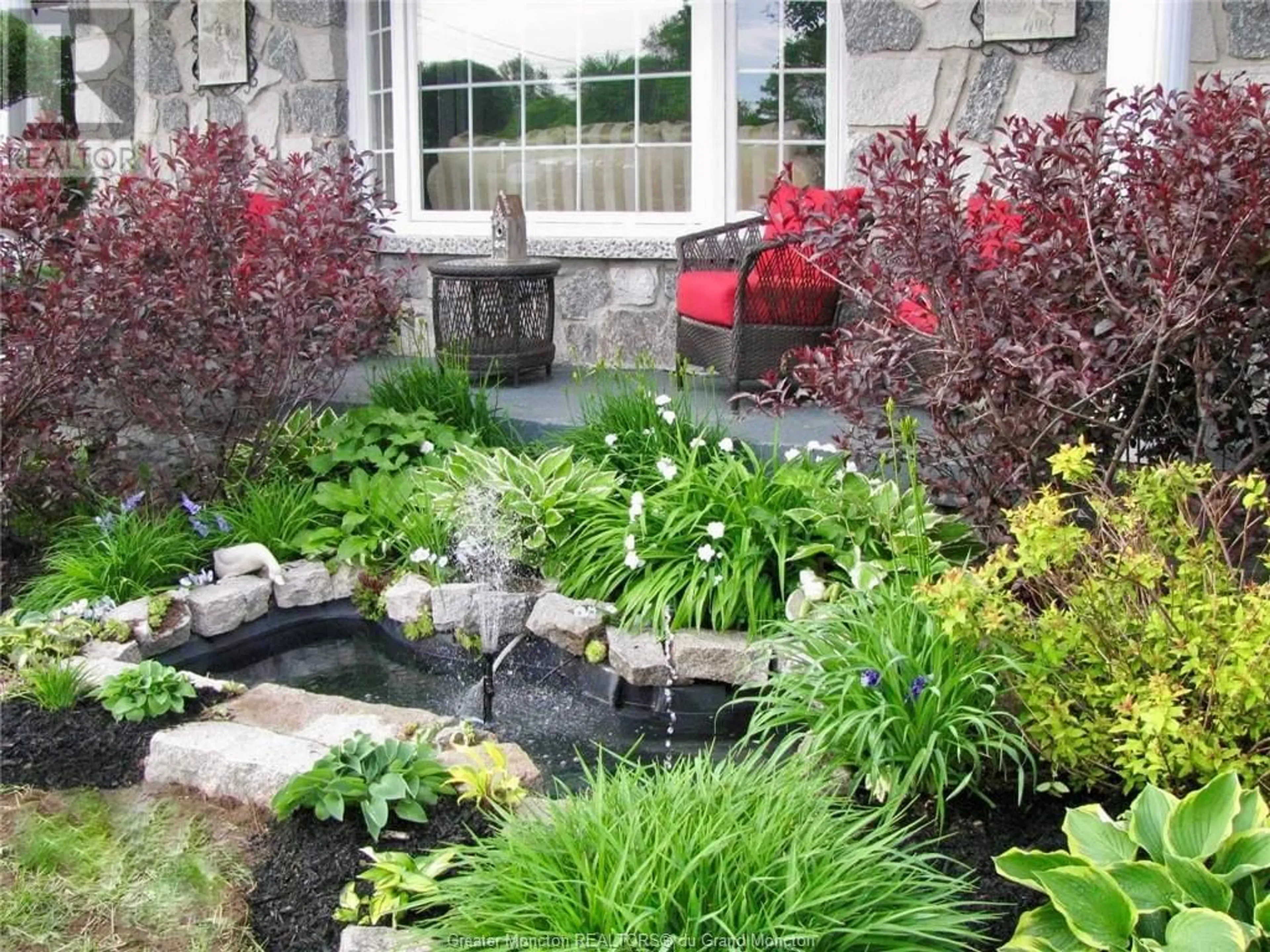315 Rivière du Portage Nord, Haut-Rivière-du-Portage, New Brunswick E9H1R4
Contact us about this property
Highlights
Estimated ValueThis is the price Wahi expects this property to sell for.
The calculation is powered by our Instant Home Value Estimate, which uses current market and property price trends to estimate your home’s value with a 90% accuracy rate.$527,000*
Price/Sqft$290/sqft
Days On Market4 days
Est. Mortgage$2,834/mth
Tax Amount ()-
Description
BONUS - BOAT AND DOCK INCLUDED! Have you always dreamed of living on the water? Envision yourself fishing on 900FT of water frontage, swimming, and boating in your own private backyard during prime seasons, skating on your ice rink in winter. This beautiful Granite Stone home is perfect for you, spacious enough for a growing family or can even be used as an investment property. As you enter the house, you are greeted with stunning original porcelain flooring, a large living room with a wood stove, The large primary bedroom even has its own 3-piece ensuite and a river view. On the main level, you will also find a second large bedroom, a 5-piece bathroom, and a phenomenal kitchen with amazing views that leads you to a 4-season sunroom and back deck area. This property is a MUST-SEE, including a fully equipped basement apartment with two spacious bedrooms, laundry, kitchen, 3 piece bathroom, and a separate entrance (Airbnb/Year Round Rental)! It sits on a 2.2 ACRE corner lot, WATERFRONT, NEW ROOF installed in 2023, Septic system has just been pumped, 1 attached double garage, and an additional lower-level garage for the boat. It's located just 8 MINUTES away from VAL COMEAU PROVINCIAL PARK! It has many upgrades such as Marble Counter Top, Kitchen Ceramic Flooring, New Oven, Laminate Flooring in Basement and much more. (id:39198)
Property Details
Interior
Features
Main level Floor
5pc Bathroom
8 x 103pc Ensuite bath
5 x 8Living room
15 x 23Sunroom
9.9 x 20.7Exterior
Features
Property History
 41
41




