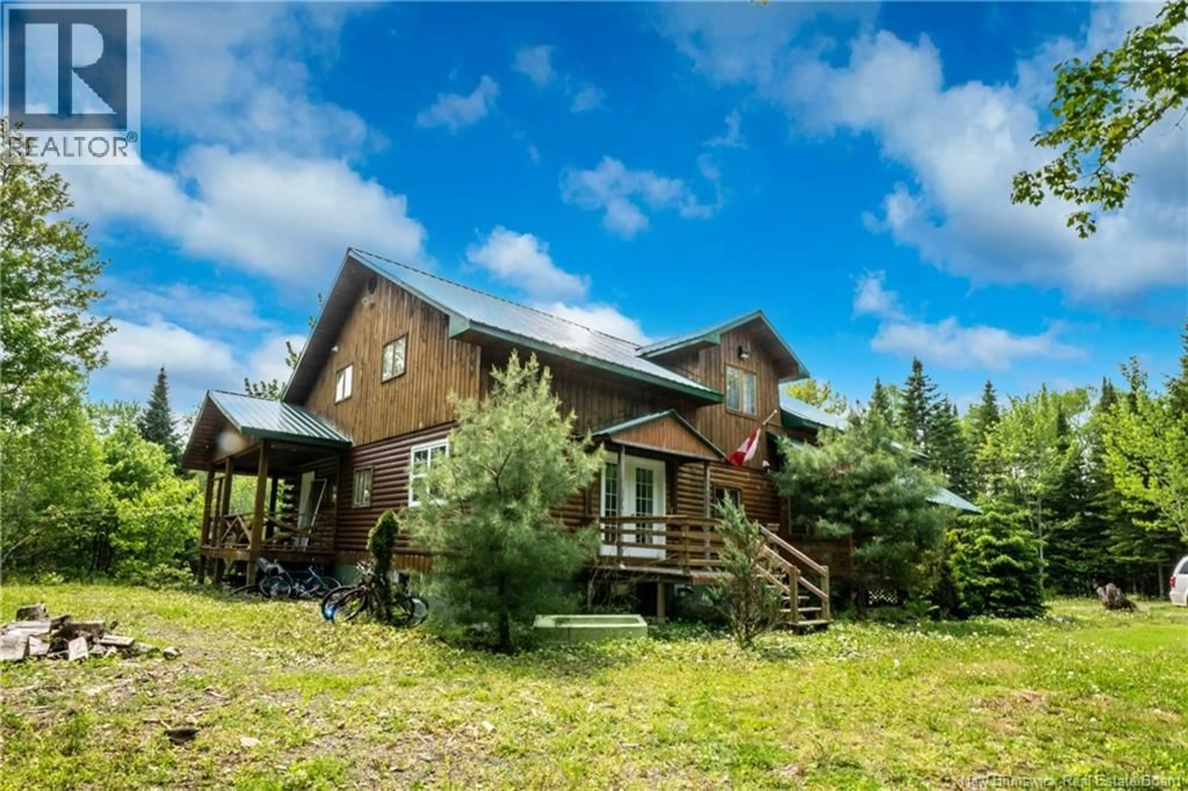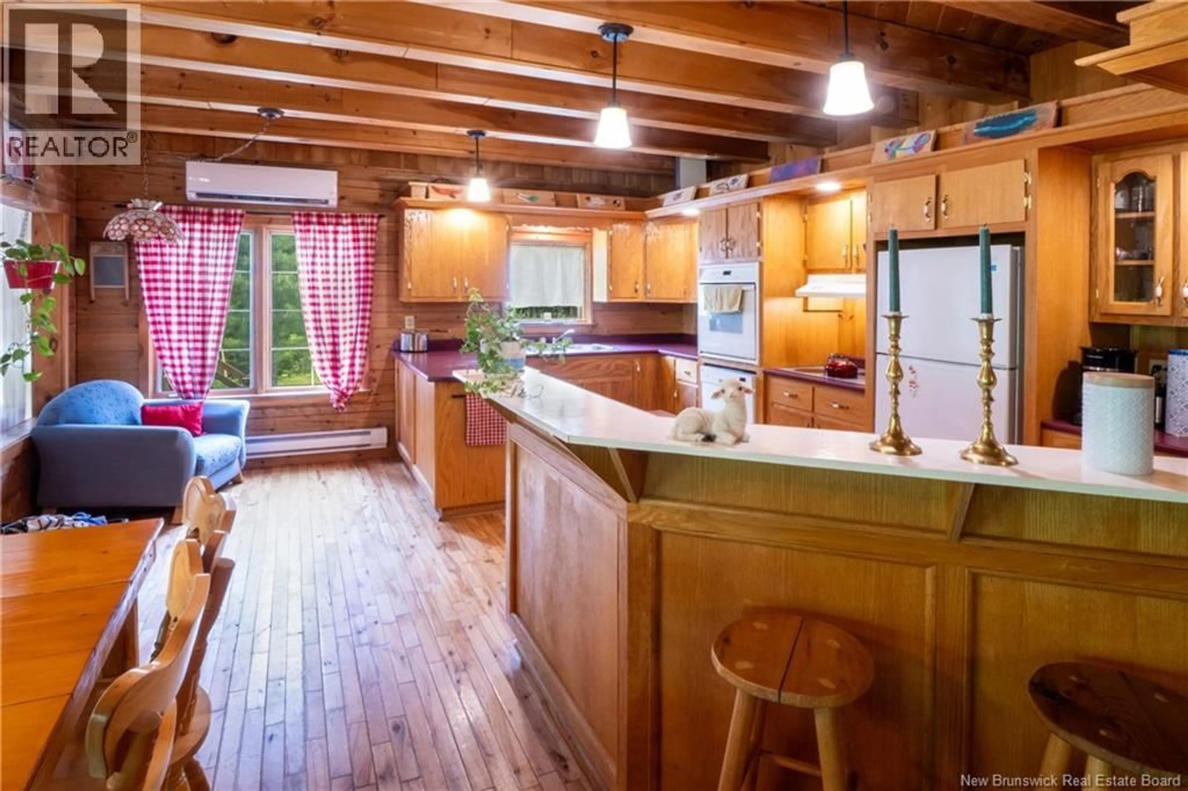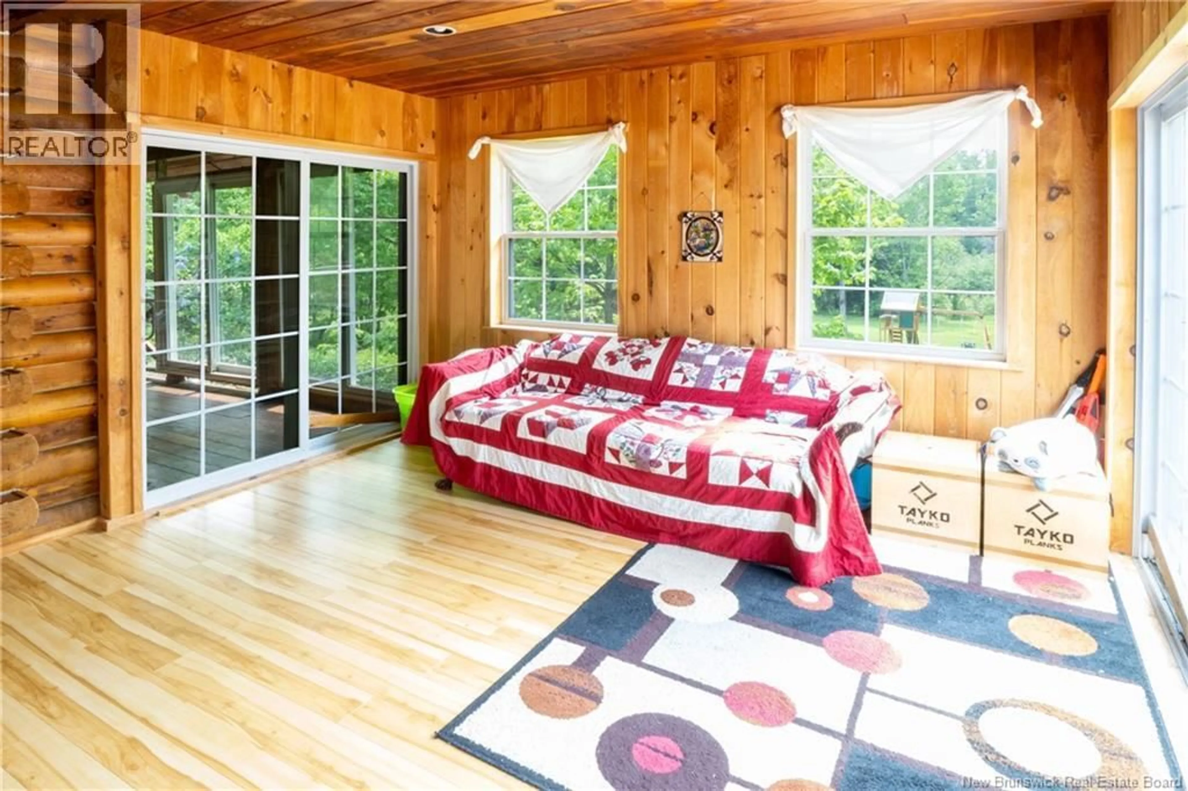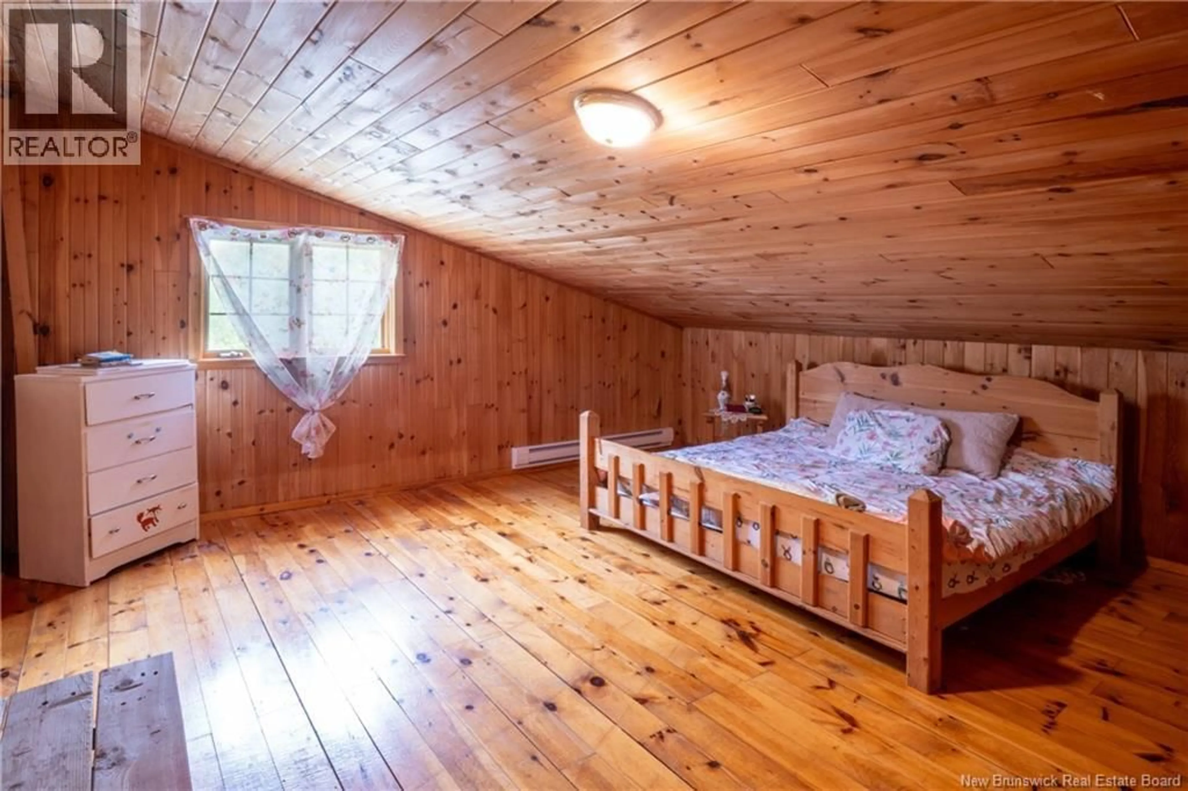58 BUBA'S LANE, Cains River, New Brunswick E9B0A2
Contact us about this property
Highlights
Estimated valueThis is the price Wahi expects this property to sell for.
The calculation is powered by our Instant Home Value Estimate, which uses current market and property price trends to estimate your home’s value with a 90% accuracy rate.Not available
Price/Sqft$124/sqft
Monthly cost
Open Calculator
Description
Peace, quiet, and privacy on your waterfront family-sized log home in the woods! Welcome to 58 Buba Lane, in Cains River, New Brunswick! This enormous timber-frame home has 6 bedrooms inside, as well as many different rooms for work and play. The main level has a great room containing the kitchen, a bright dining area, and living room with a fireplace, and connects to a wonderful sunroom as well. There are also two bedrooms on the main floor, with one currently being used as a gym, as well as a full bathroom. Upstairs, four (potential for 5!) more bedrooms with gorgeous wood-clad walls and ceilings, as well as a family room, an office area, and a full bathroom. The basement was previously split into two short-term rentals and still has one remaining with personal entrance, washroom, bedroom, and laundry. Tons of potential for Airbnb or multi-generational living! Outside of the home, there are many outbuildings including a large garage with wood storage on the rear, a modern baby barn which could be used as a barn or garden shed, and a chicken coop. Lovely decks surround the home and are accessible from most of the rooms on the main floor. A grassy area of over 1 acre is place for chickens to roam, children to play, and gardens to be planted. Do not miss out on this wonderful opportunity for a quiet life in the woods! (id:39198)
Property Details
Interior
Features
Second level Floor
3pc Bathroom
12'5'' x 9'0''Bonus Room
12'1'' x 5'4''Bedroom
12'1'' x 11'3''Bedroom
16'2'' x 17'1''Property History
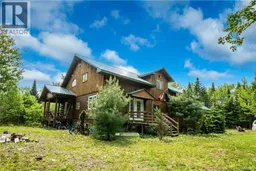 49
49
