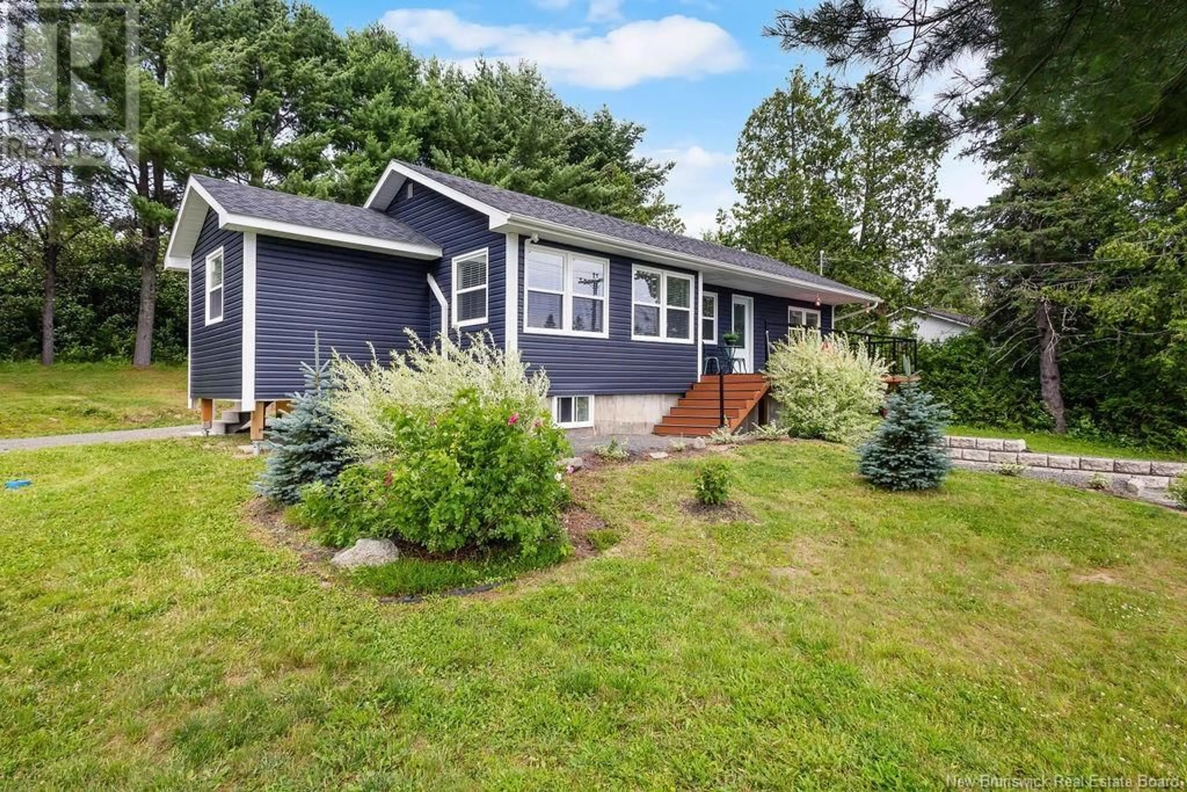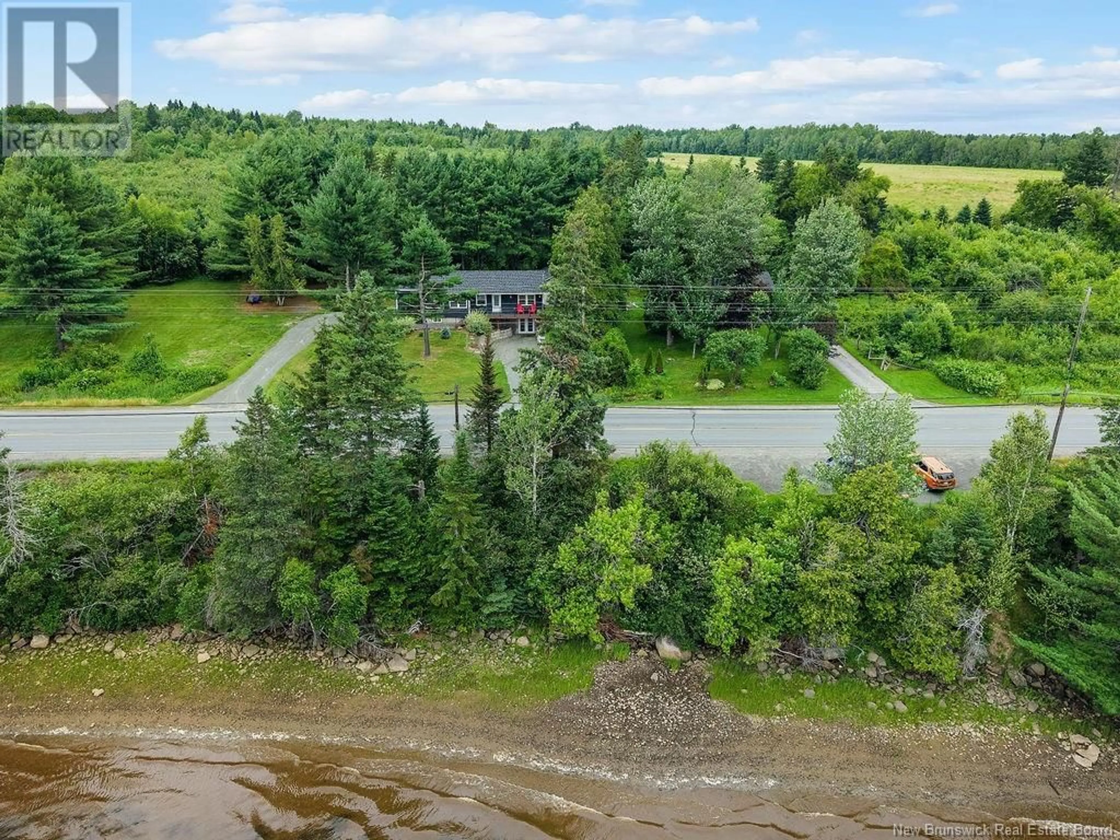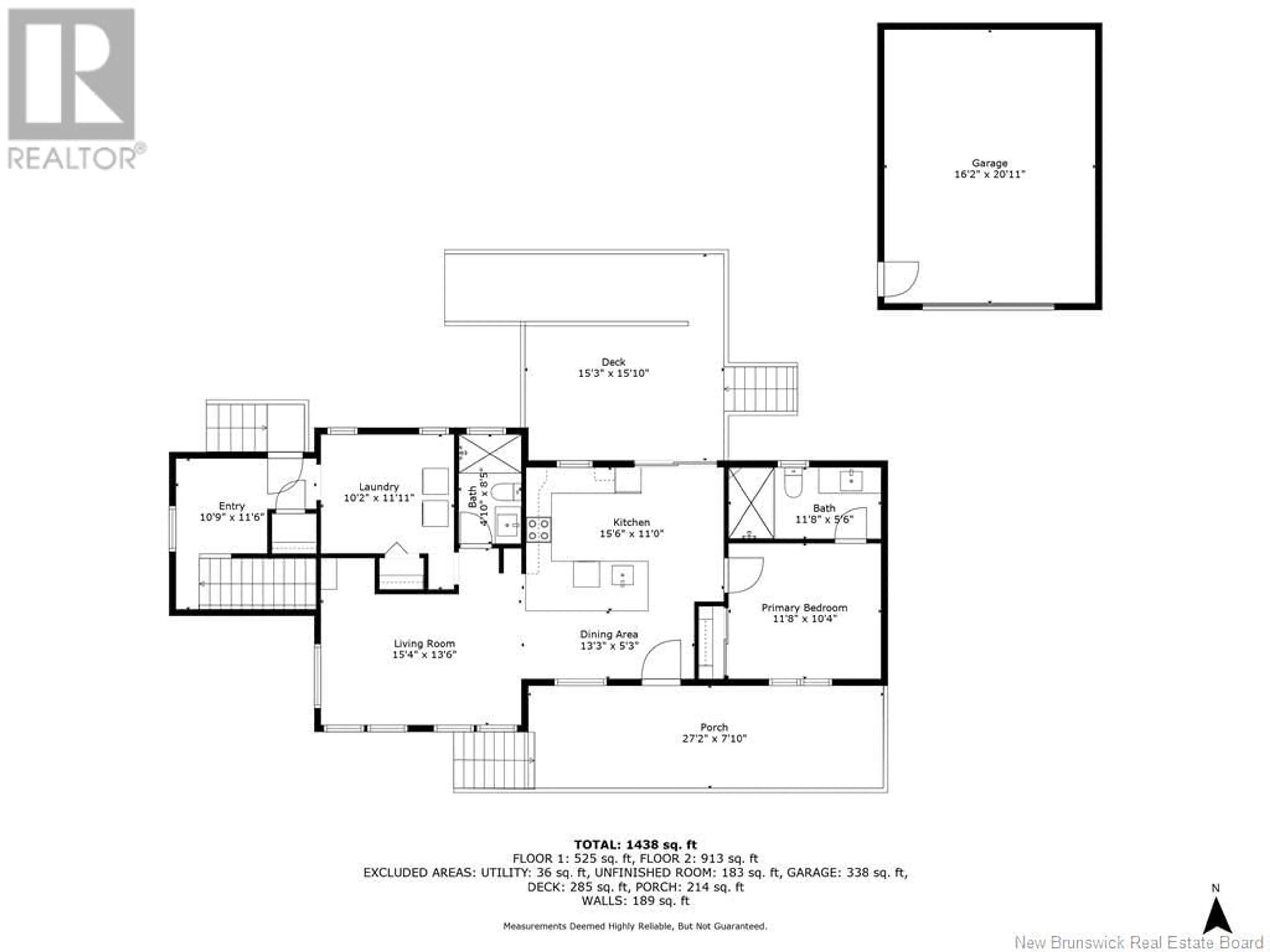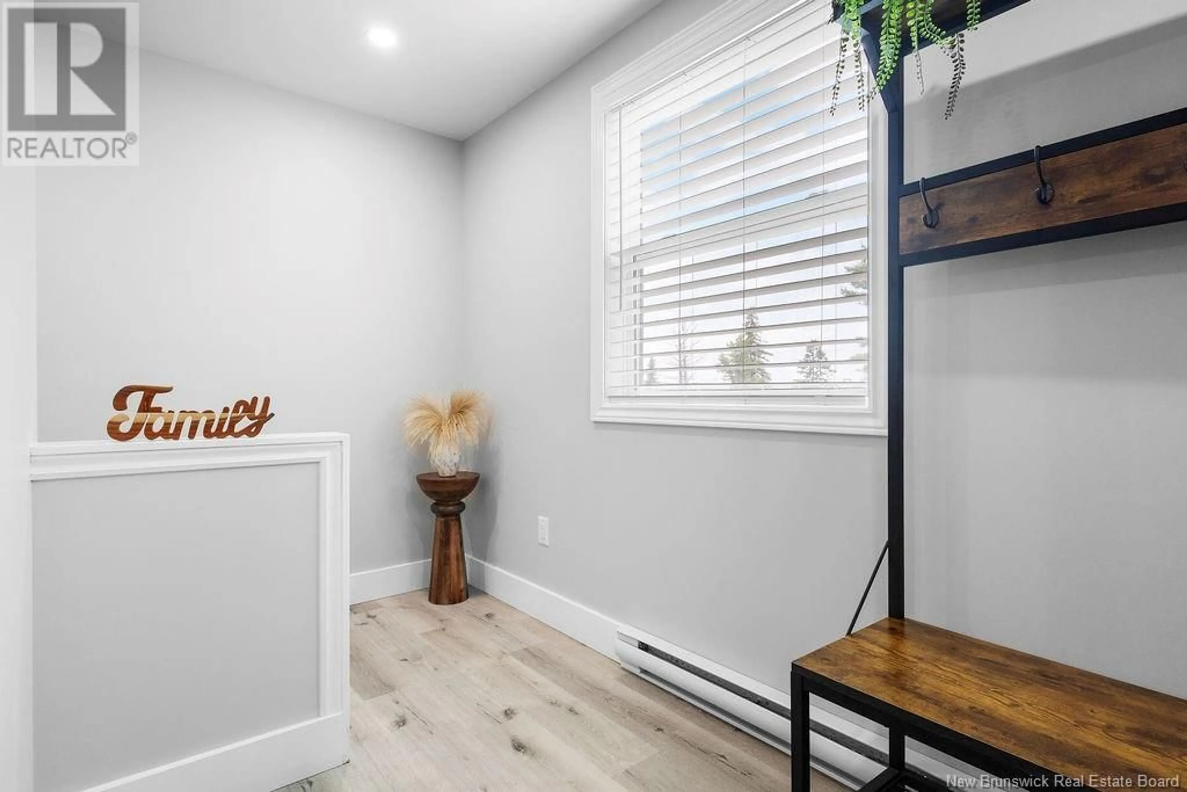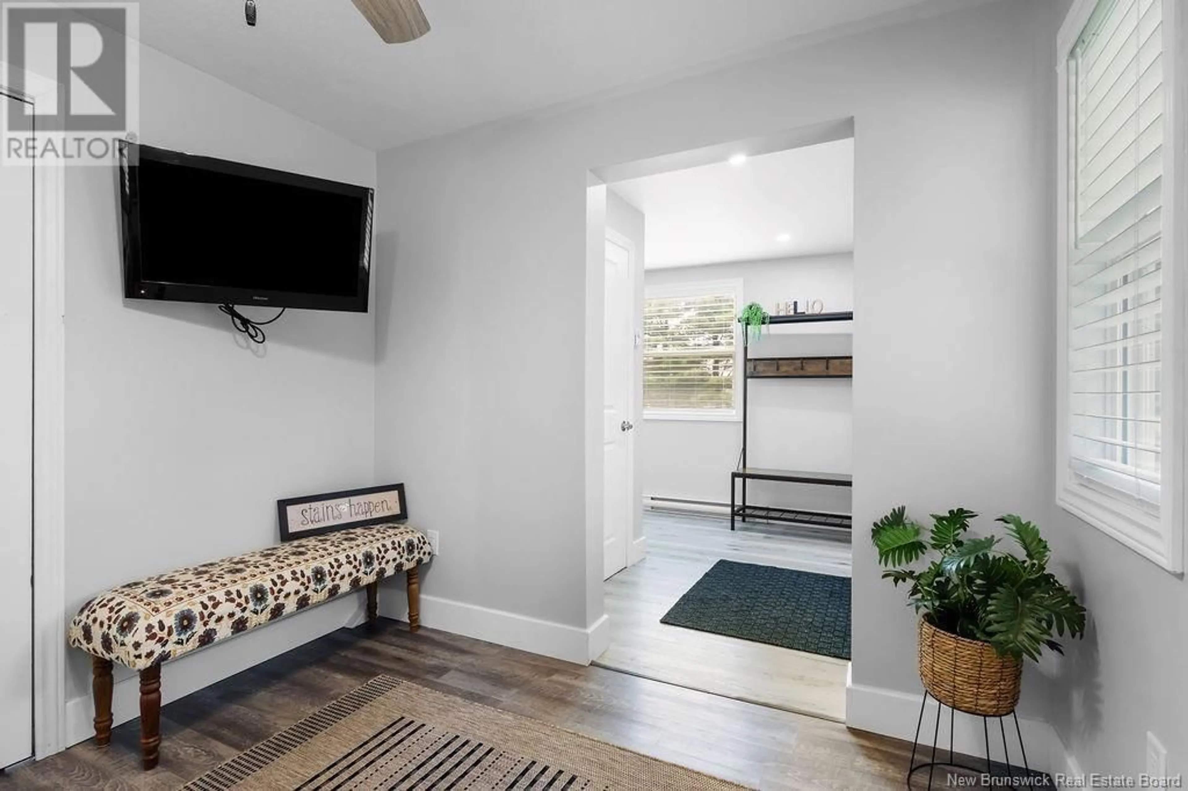504 ROUTE 425, Strathadam, New Brunswick E1V4G8
Contact us about this property
Highlights
Estimated valueThis is the price Wahi expects this property to sell for.
The calculation is powered by our Instant Home Value Estimate, which uses current market and property price trends to estimate your home’s value with a 90% accuracy rate.Not available
Price/Sqft$257/sqft
Monthly cost
Open Calculator
Description
A Rare Gem with Stunning Water Views! Welcome to this exquisitely renovated property where modern elegance meets timeless charm. Step into this beautifully updated home featuring a modern kitchen with white cabinetry, quartz countertops and open living spaces perfect for relaxing or entertaining. The main level also offers a primary bedroom with a modern 3-piece ensuite, a stylish 3-piece bathroom, and a laundry room for ultimate convenience. Descend to the lower level featuring two additional bedrooms (non-conforming), an inviting living area, and a bonus unfinished space with French doors opening to the outdoors. A blank canvas for your office, workshop, gym, studio, or guest retreat. Meticulously upgraded throughout, this property features new wiring, plumbing, insulation, windows, lighting, and beautifully renewed decks. The roof was re-shingled within the past six years, adding peace of mind. Thoughtfully designed enhancements include a newly added side entrance and an interior staircase for seamless basement access. Additional highlights include a Pro Aqua Water Treatment System and an EcoSmart tankless water heater, delivering endless hot water and exceptional efficiency. Finished with dual driveways and both front and back decks, this residence offers an exceptional lifestyle framed by captivating water views. Dont miss this opportunity and schedule your private showing today! (id:39198)
Property Details
Interior
Features
Basement Floor
Recreation room
14'2'' x 12'11''Bedroom
8'6'' x 15'4''Bedroom
7'3'' x 15'4''Property History
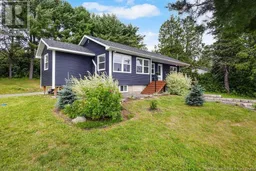 43
43
