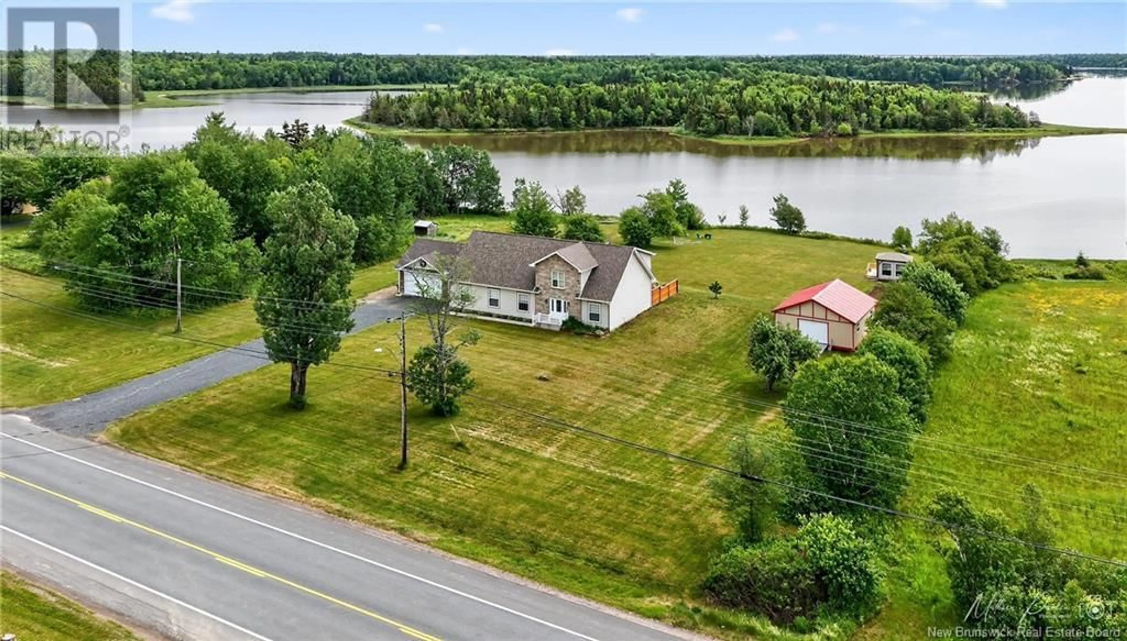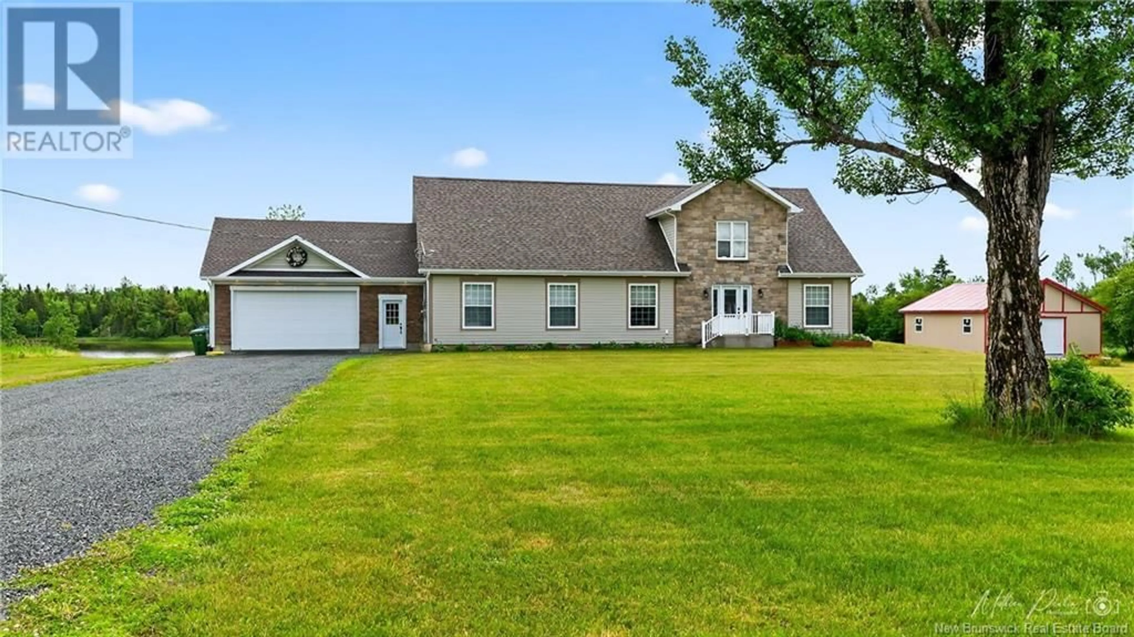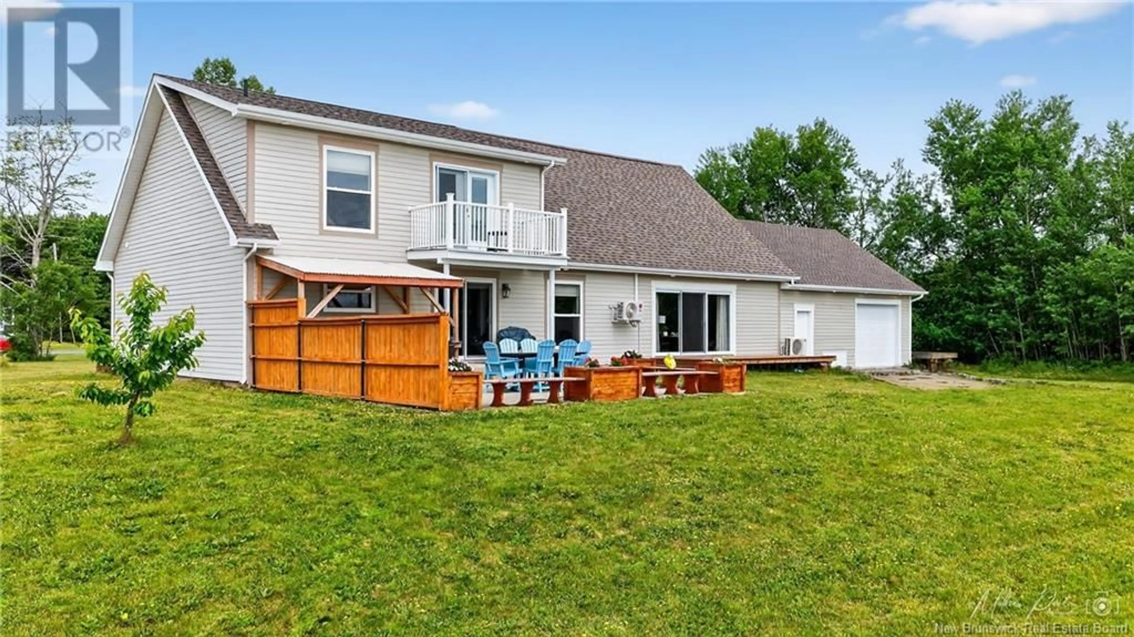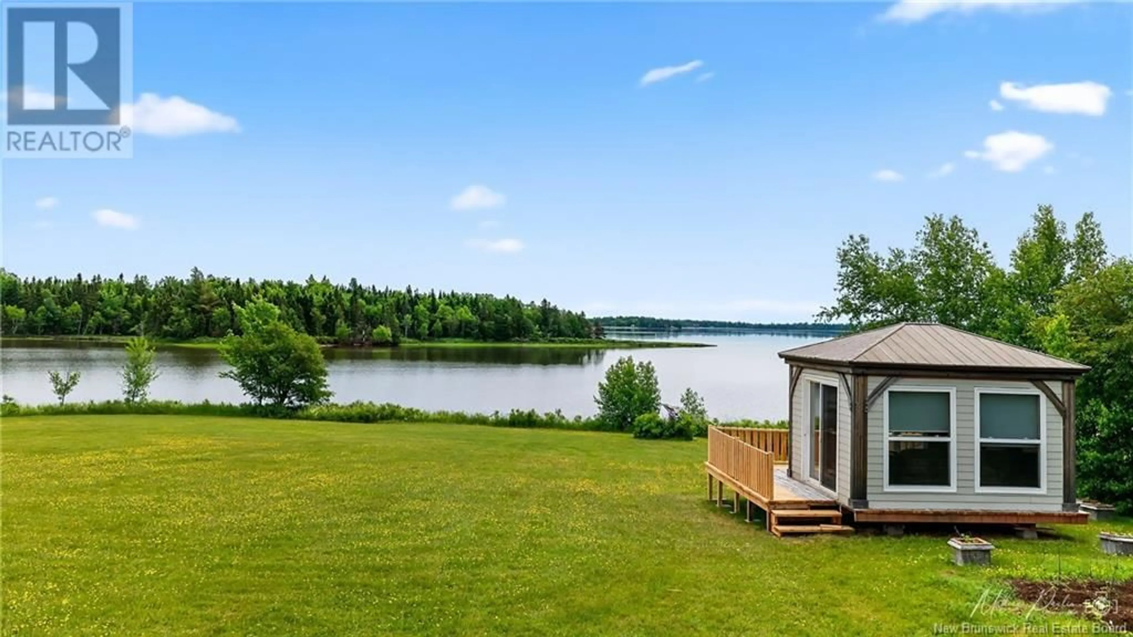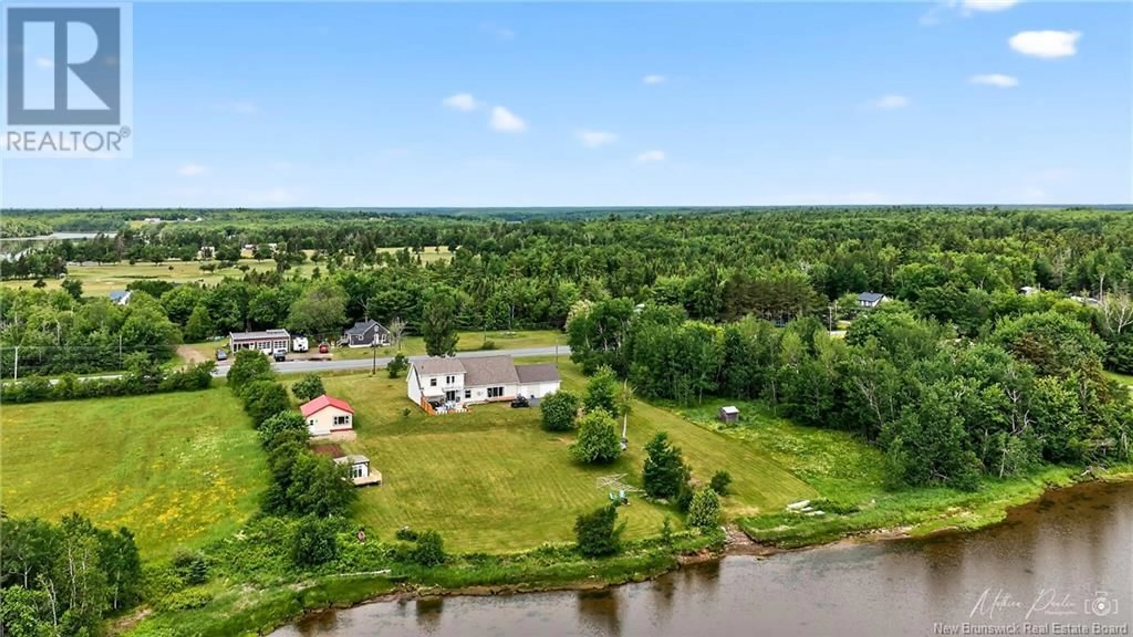4646 ROUTE 11, Tabusintac, New Brunswick E9H1J5
Contact us about this property
Highlights
Estimated valueThis is the price Wahi expects this property to sell for.
The calculation is powered by our Instant Home Value Estimate, which uses current market and property price trends to estimate your home’s value with a 90% accuracy rate.Not available
Price/Sqft$236/sqft
Monthly cost
Open Calculator
Description
Located at 4646 Route 11 in Tabusintac, this spacious two-storey home offers a true oasis of peace with breathtaking views of the river. Outside, a large concrete slab terrace welcomes you to set up your barbecue, dining area, and relaxing corner. Whether as a couple, with family or friends, youll enjoy this outdoor space to unwind, chat, and soak in the peaceful surroundings. The second floor can be used as a basementwithout the humidity and full of natural light. Youll find a large loft or family room, a full bathroom, a generously sized cedar closet, a gym area, and a relaxation space with river view. This level could also be converted into a primary bedroom with a private retreat for the parents. The main floor features an open-concept kitchen, dining, and living areaperfect for hosting and enjoying quality moments with loved ones, always with a view of the water. The home includes three bedrooms and three bathrooms, with one of the bedrooms easily convertible into a home office, either near the entrance or upstairs. Two double garages (24 x 28) complete the property: the attached garage is insulated, heated, lit, and powered, while the detached one has electricity only. A gazebo also allows you to enjoy the outdoors, mosquito-free, while taking in the beautiful view of the Tabusintac River. (id:39198)
Property Details
Interior
Features
Second level Floor
4pc Bathroom
7'5'' x 9'4''Family room
15'0'' x 14'0''Exercise room
14'9'' x 17'0''Office
10'4'' x 9'9''Property History
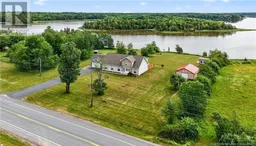 49
49
