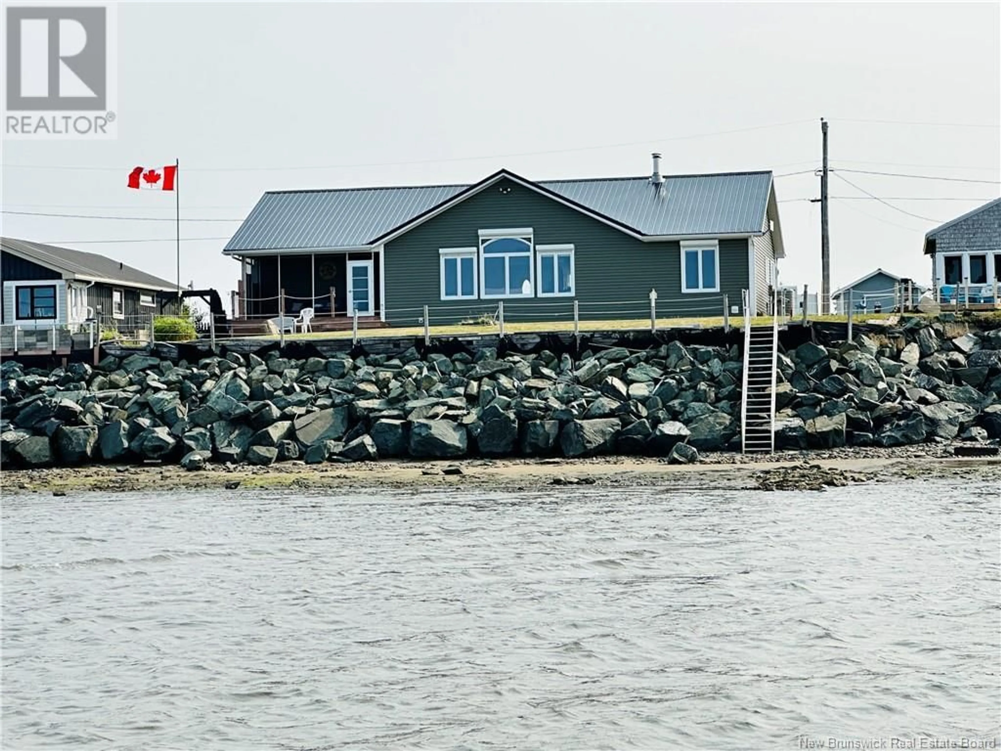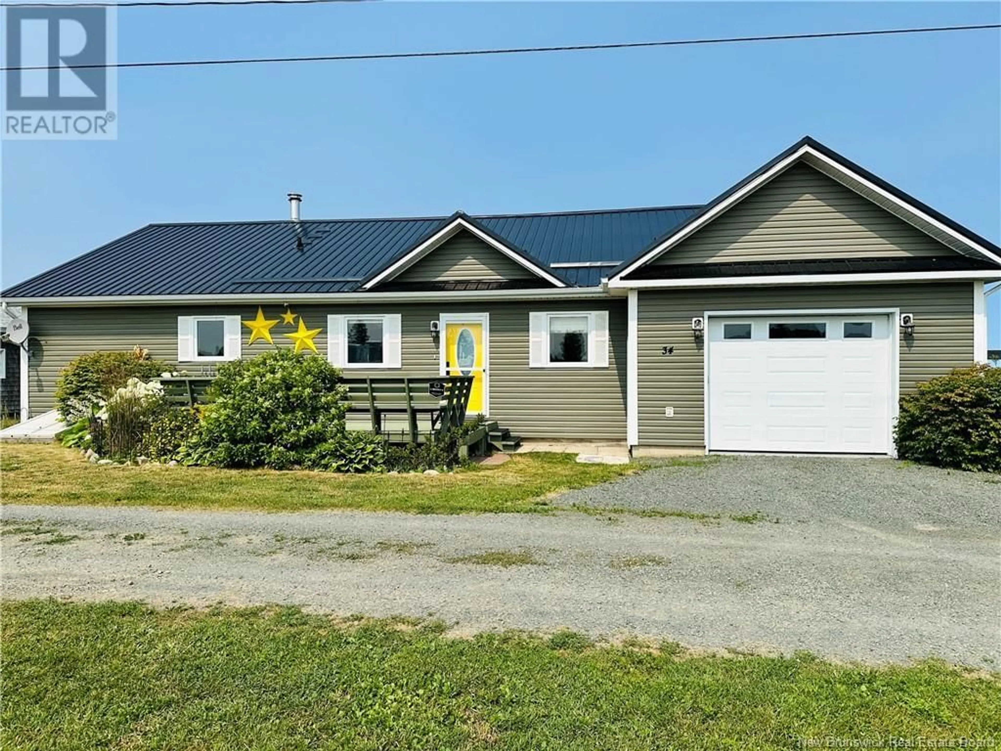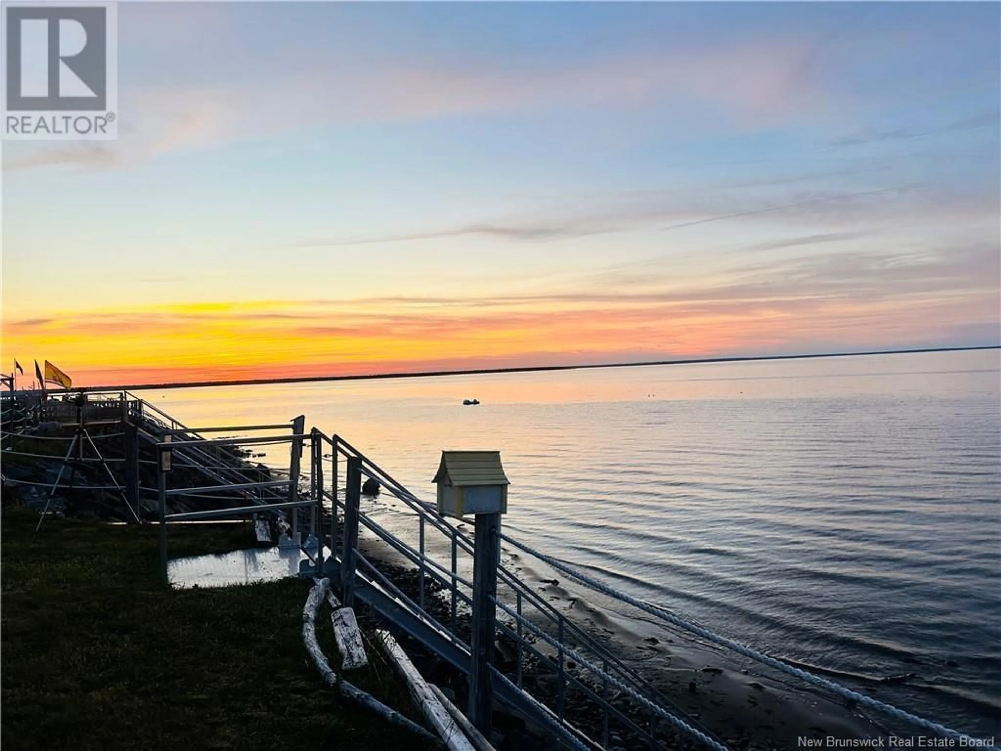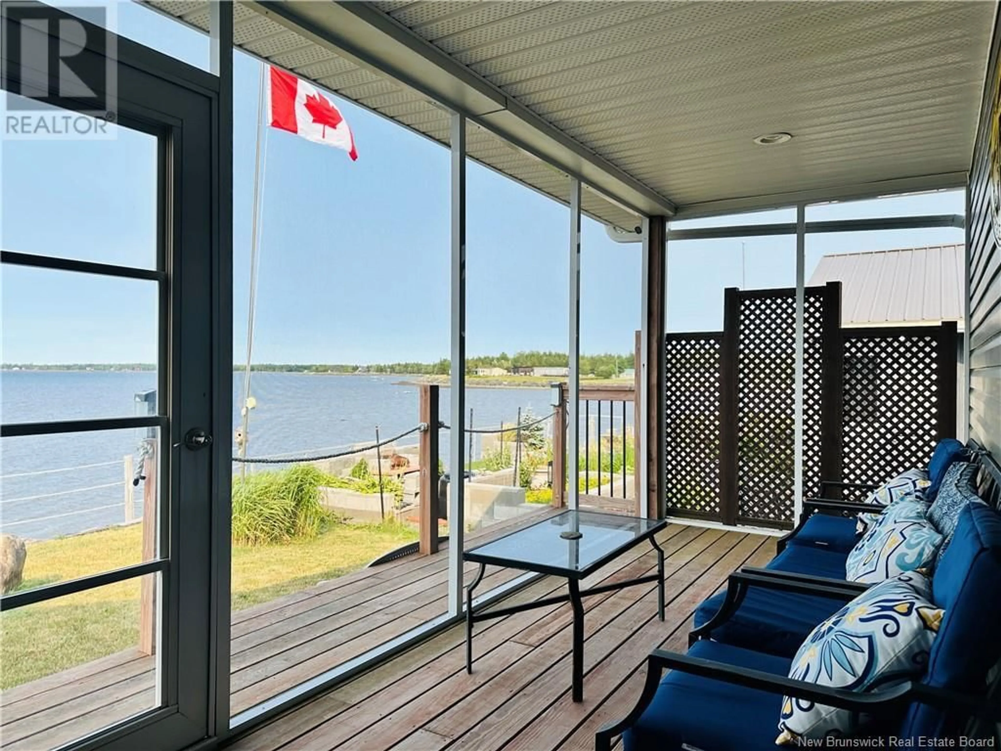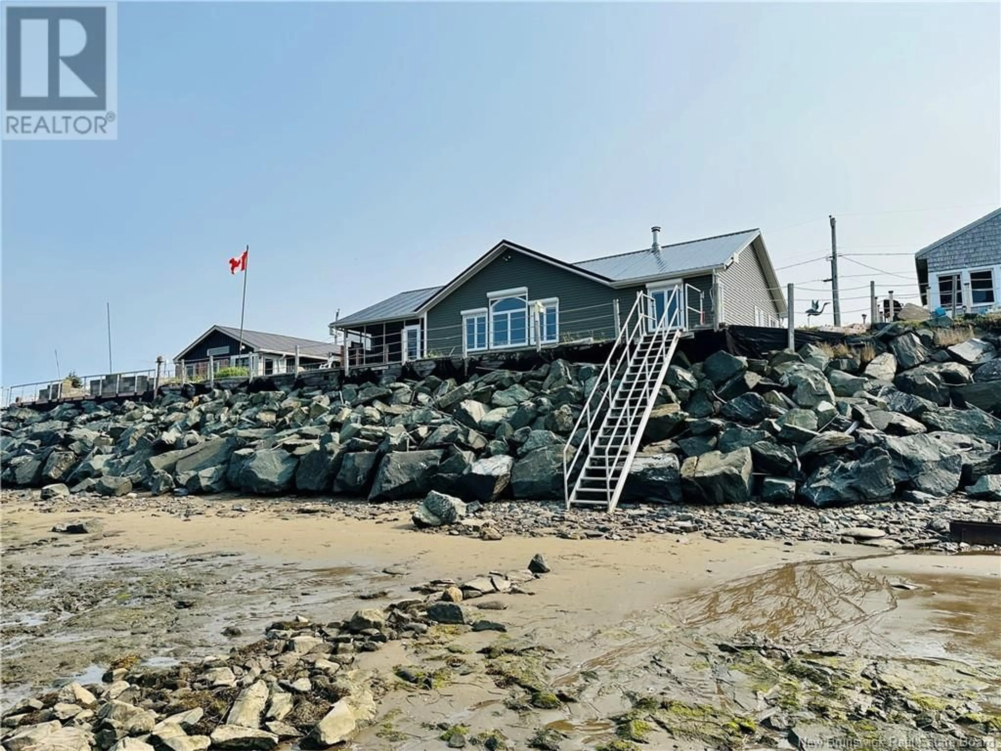34 FOWLIE LANE, Miramichi Bay, New Brunswick E1N0C5
Contact us about this property
Highlights
Estimated valueThis is the price Wahi expects this property to sell for.
The calculation is powered by our Instant Home Value Estimate, which uses current market and property price trends to estimate your home’s value with a 90% accuracy rate.Not available
Price/Sqft$164/sqft
Monthly cost
Open Calculator
Description
Stunning Waterfront Home in Miramichi Bay, Offered - Low $500,000s Welcome to this exceptional single-family residence located in the peaceful coastal community of Bay du Vin, nestled along the scenic shores of Miramichi Bay, New Brunswick. This beautifully modern home offers the rare combination of tranquil waterfront living and convenient access to town amenities. Property Features: 3+1 Bedrooms spacious and versatile layout ideal for families or guests Waterfront Lot panoramic ocean views with both sunrise and sunset landscapes Modern Construction contemporary finishes, open-concept design, and abundant natural light Peaceful Location enjoy year-round fresh ocean air, in a quiet, nature-rich setting Affordable Luxury competitively priced, low $500,000 range Set on a generous oceanfront lot, this home captures the essence of coastal living. Whether you're enjoying your morning coffee on the deck or watching the sun dip below the horizon, every moment here feels like a retreat into natures beauty. Located just 20 minutes from Miramichi, the property offers quick access to a full range of urban conveniences including shopping centers, restaurants, schools, and community facilities. It's an ideal location for retirees looking for peace and space or for nature enthusiasts seeking an inspiring year-round residence. This is a unique opportunity to own a well-appointed home in one of New Brunswicks most picturesque coastal communities. (id:39198)
Property Details
Interior
Features
Basement Floor
Utility room
12'9'' x 30'0''Bedroom
10'8'' x 13'0''Office
14'0'' x 25'0''Family room
14'1'' x 14'11''Property History
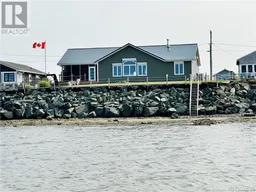 50
50
