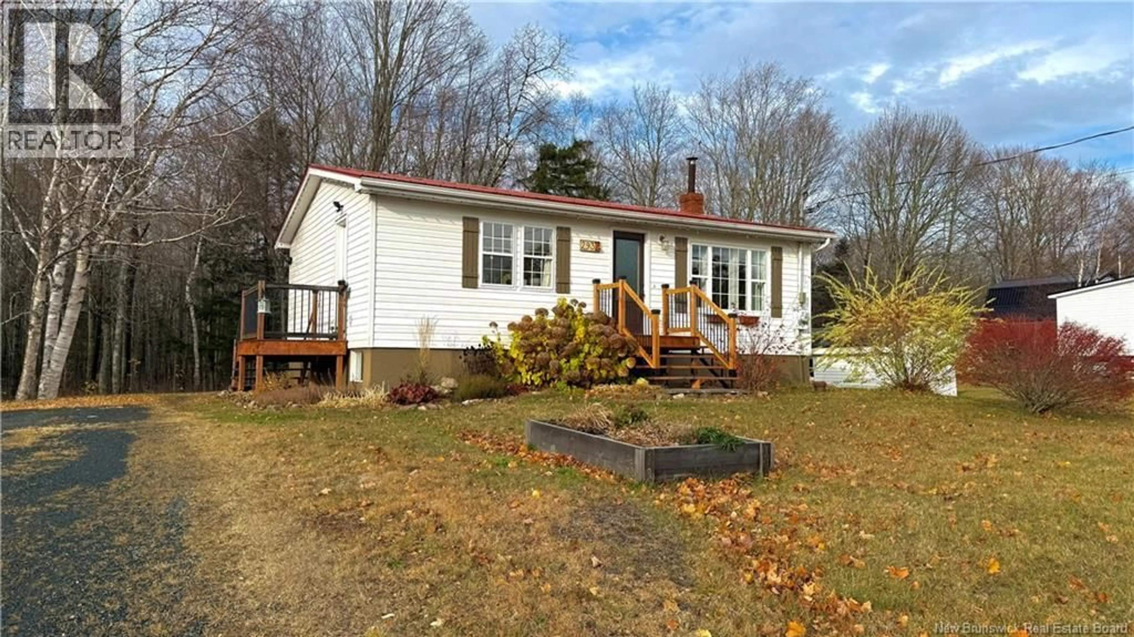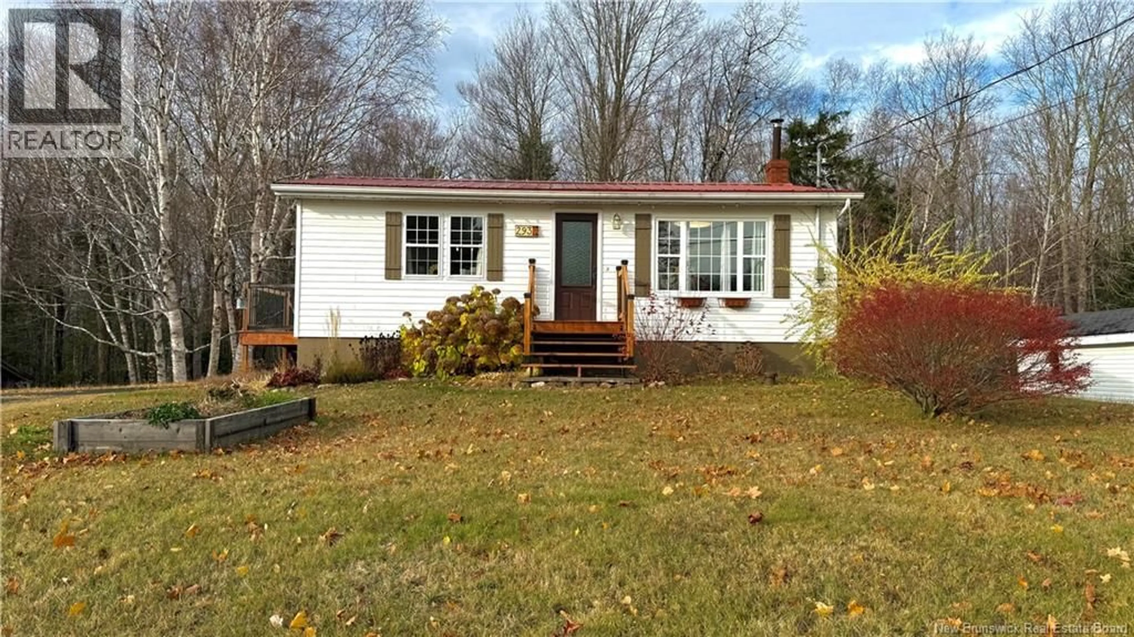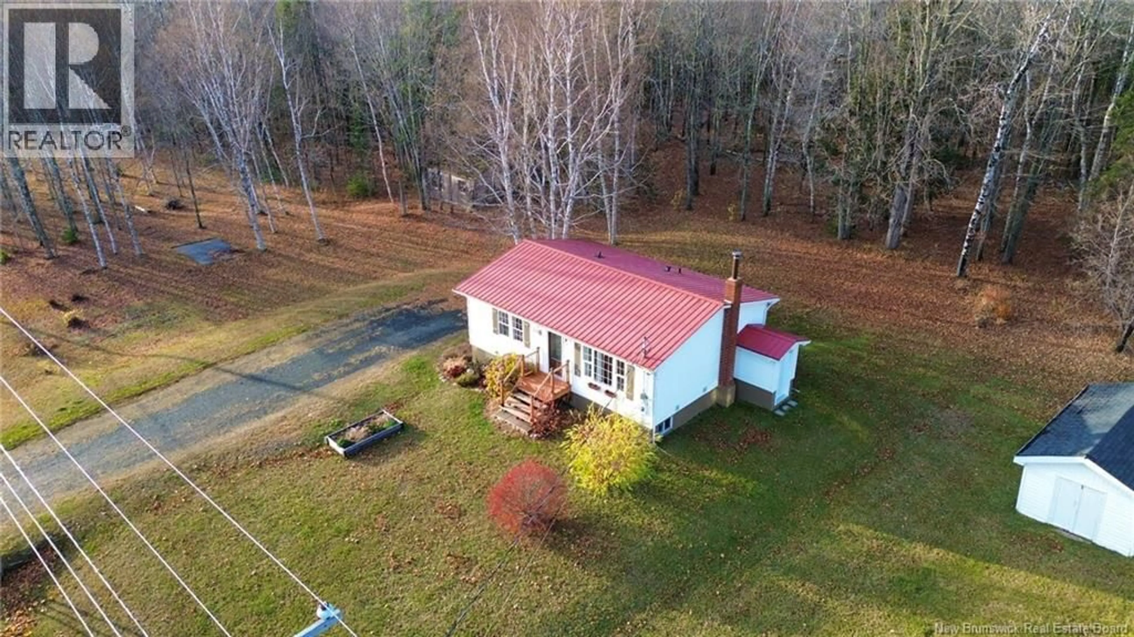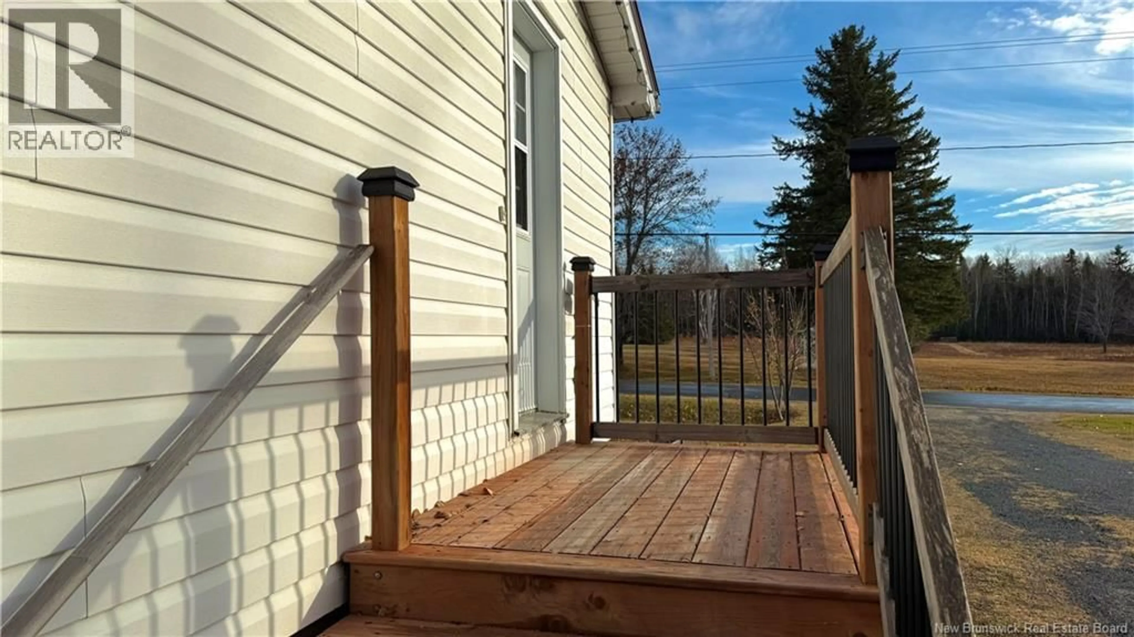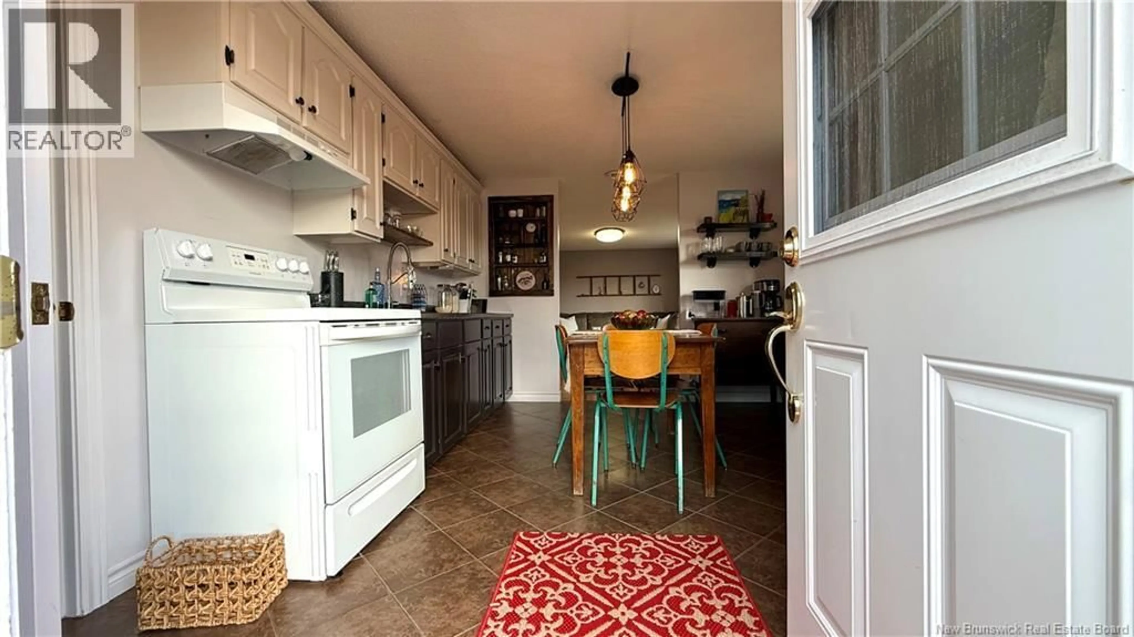293 CH COLLETTE, Collette, New Brunswick E4Y1J3
Contact us about this property
Highlights
Estimated valueThis is the price Wahi expects this property to sell for.
The calculation is powered by our Instant Home Value Estimate, which uses current market and property price trends to estimate your home’s value with a 90% accuracy rate.Not available
Price/Sqft$180/sqft
Monthly cost
Open Calculator
Description
Welcome to 293 Chemin Collette, a charming and well-maintained 790 sq. ft. bungalow nestled on a beautiful 4.44-acres wooded lot. Perfect for those seeking privacy, comfort, and a touch of nature, this property offers a warm and inviting atmosphere both inside and out. The main level features a bright kitchen and dining area, a cozy living room, and a 4-piece bath. The dining space is currently used as a third bedroom, offering flexible living options. The partially finished basement includes a family room, a good-sized second bedroom, and a large storage closet, while the unfinished side offers a spacious utility room with washer and dryer, electric/wood furnace, and walkout access. Additional features include a central vacuum system, water softener, and air exchanger, ensuring everyday comfort and practicality. Recent upgrades such as a steel roof and partially finished basement add great value and peace of mind. Outside, enjoy your private retreat with a 13x21 storage shed/workshop and walking trails through the woods, perfect for exploring, gardening, or simply unwinding in nature. Located just a short drive from Rogersville and local amenities, this property combines the best of rural tranquility and everyday convenience. Dont miss your chance to own this peaceful country gem contact me for any additional information or to book a private showing! (id:39198)
Property Details
Interior
Features
Basement Floor
Bedroom
10'7'' x 10'10''Family room
12'9'' x 11'0''Property History
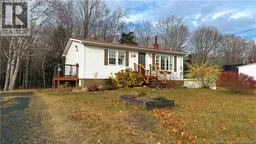 46
46
