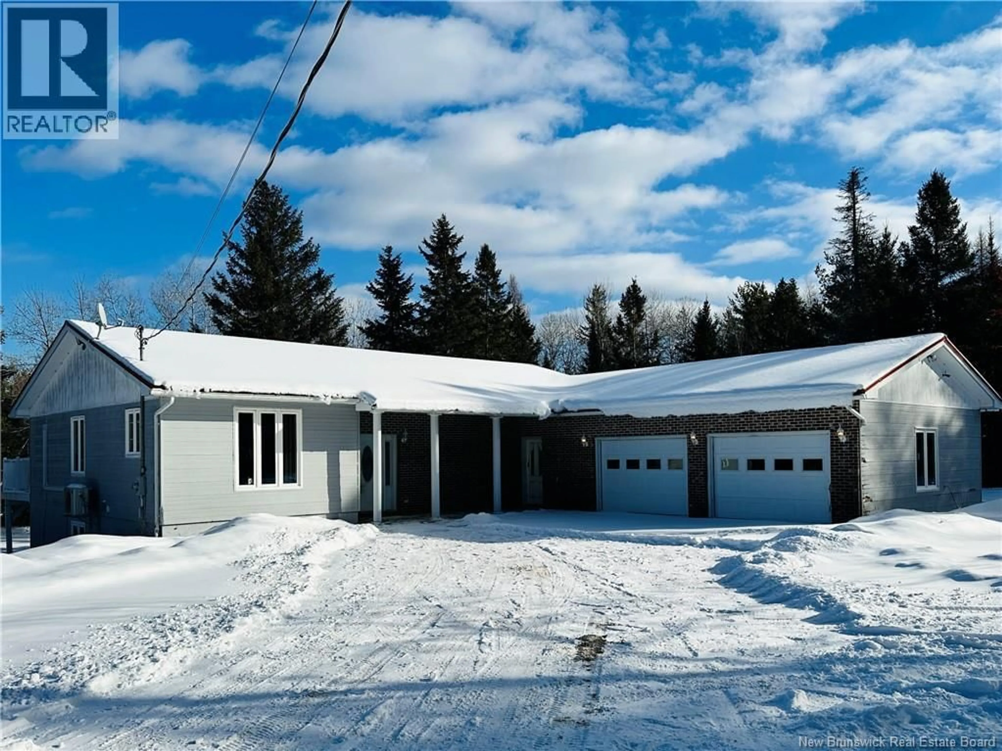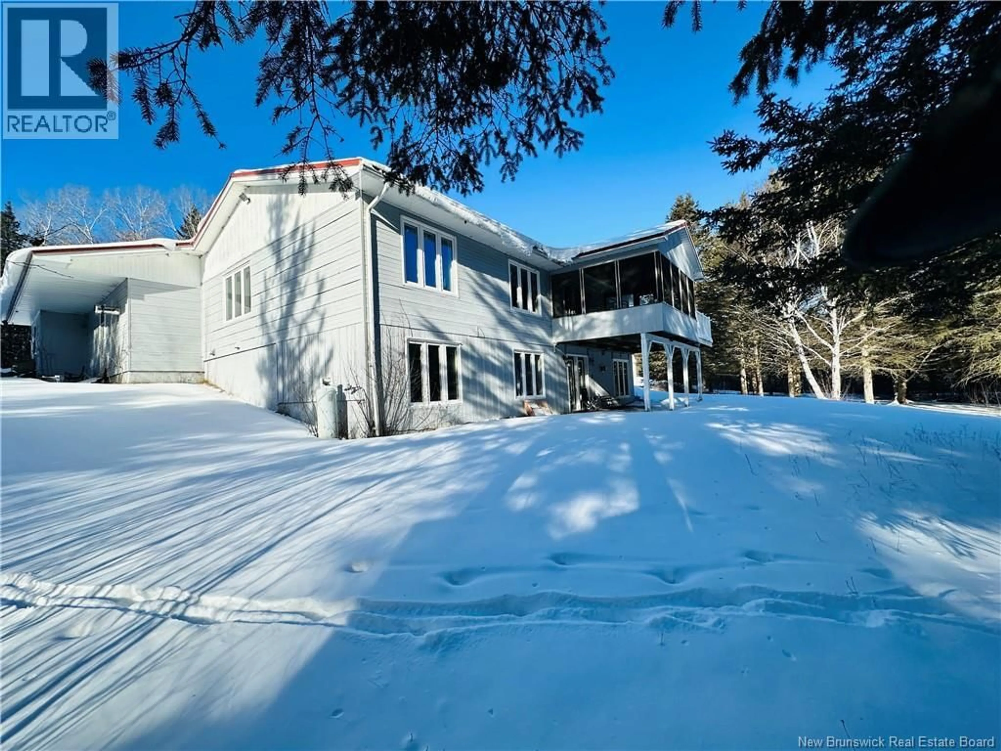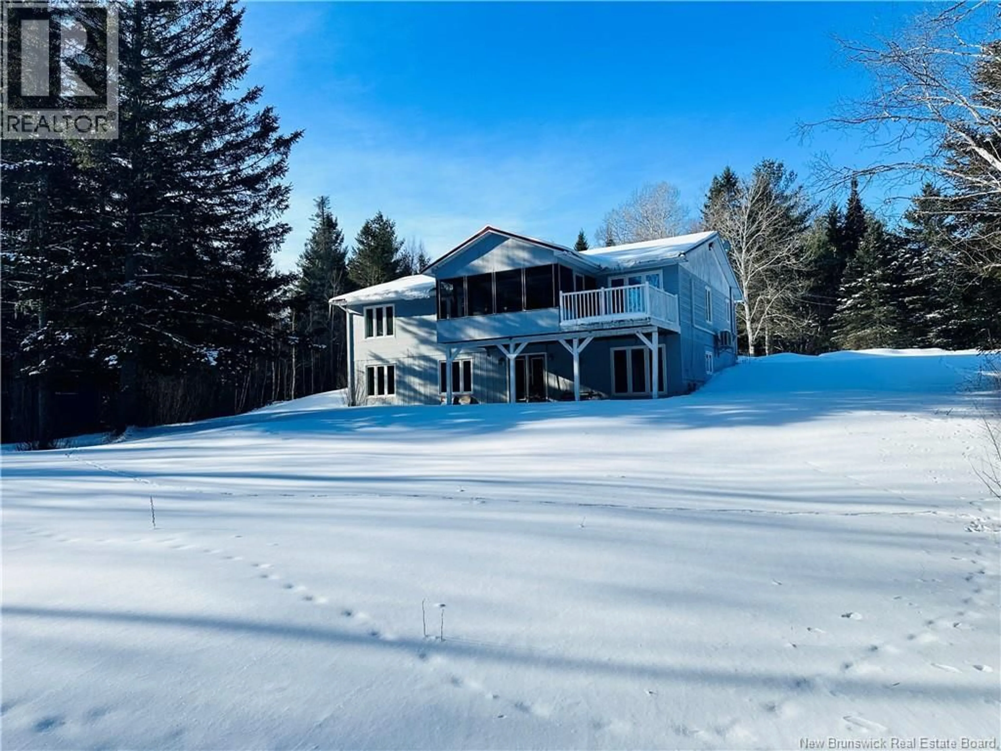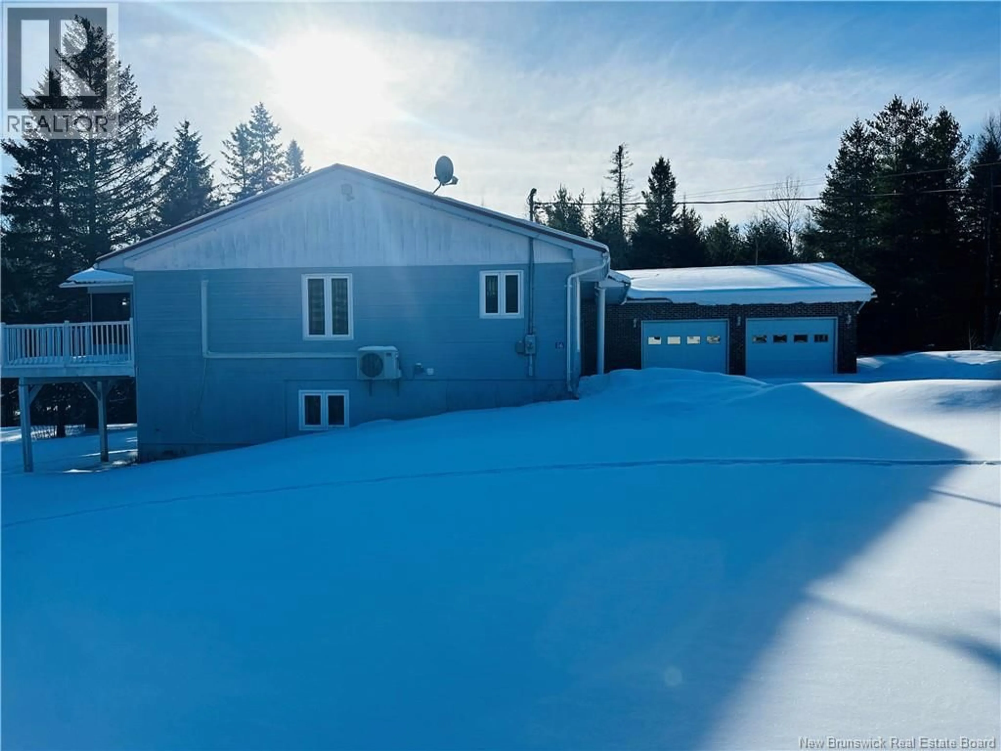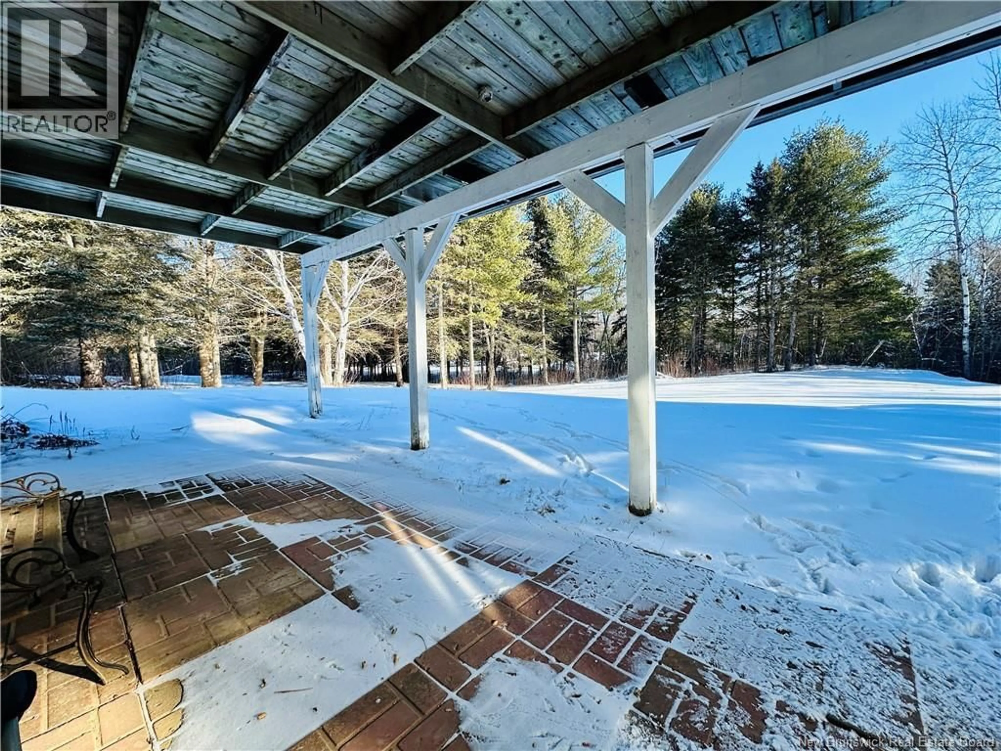16 HALLIHAN LANE, Blackville, New Brunswick E9B2G7
Contact us about this property
Highlights
Estimated valueThis is the price Wahi expects this property to sell for.
The calculation is powered by our Instant Home Value Estimate, which uses current market and property price trends to estimate your home’s value with a 90% accuracy rate.Not available
Price/Sqft$146/sqft
Monthly cost
Open Calculator
Description
Nestled in the heart of Blackville, New Brunswick, this spacious five-bedroom home with an attached two-car garage is ideal for family living. Just a 300-foot stroll leads to a public trail connecting you to the world-famous Miramichi River, renowned for its salmon fishing. The community offers a public school nearby, perfect for growing families. Outdoor enthusiasts will love the abundant local and provincial trails, perfect for snowmobiling and ATV-wheeling. Additionally, its perfect for all your outdoor adventures, offering direct access to snowshoeing, skiing, hiking, and endless exploration right at your doorstep. (id:39198)
Property Details
Interior
Features
Main level Floor
Living room
12'1'' x 23'0''Kitchen
12'9'' x 13'11''Bath (# pieces 1-6)
5'4'' x 10'0''Bedroom
10'11'' x 12'2''Property History
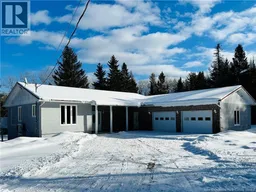 35
35
