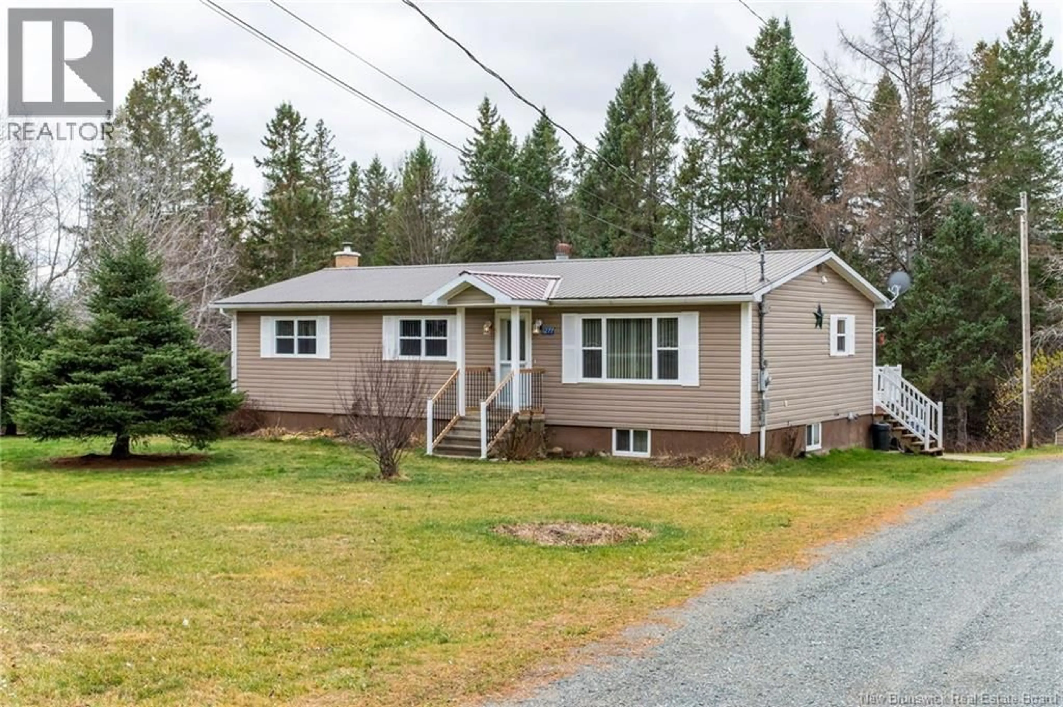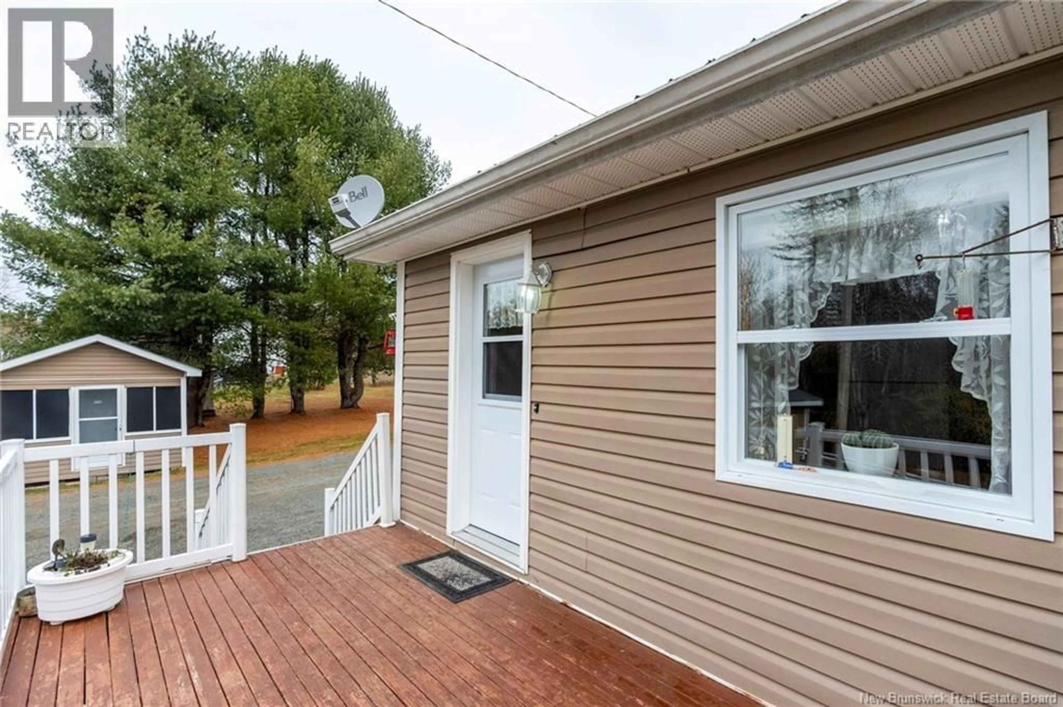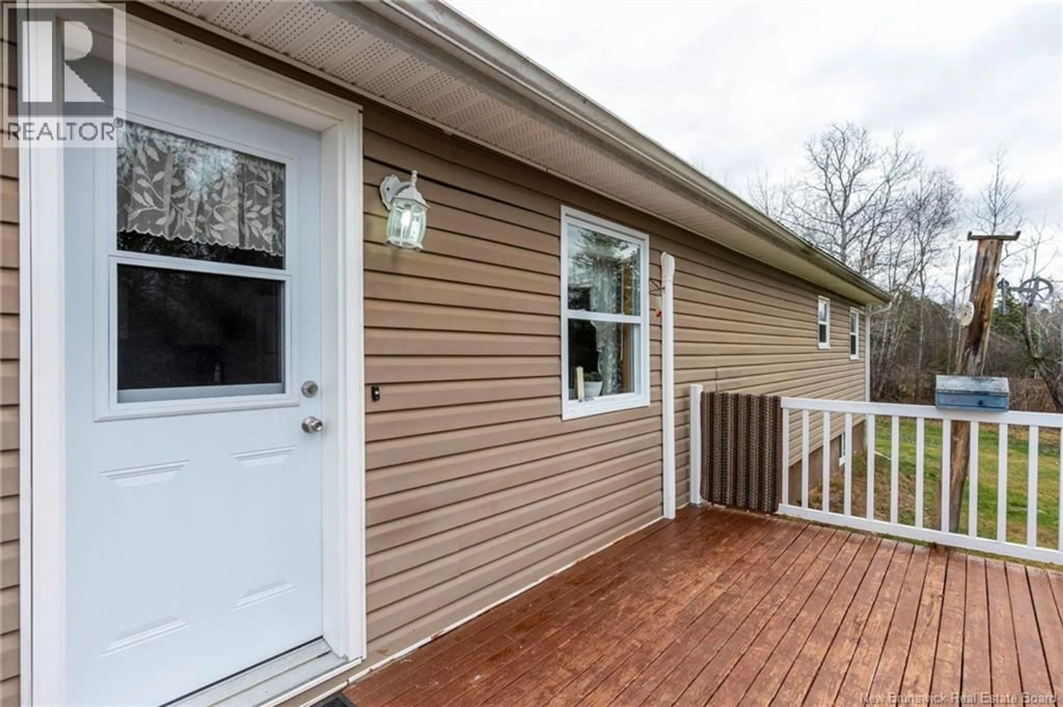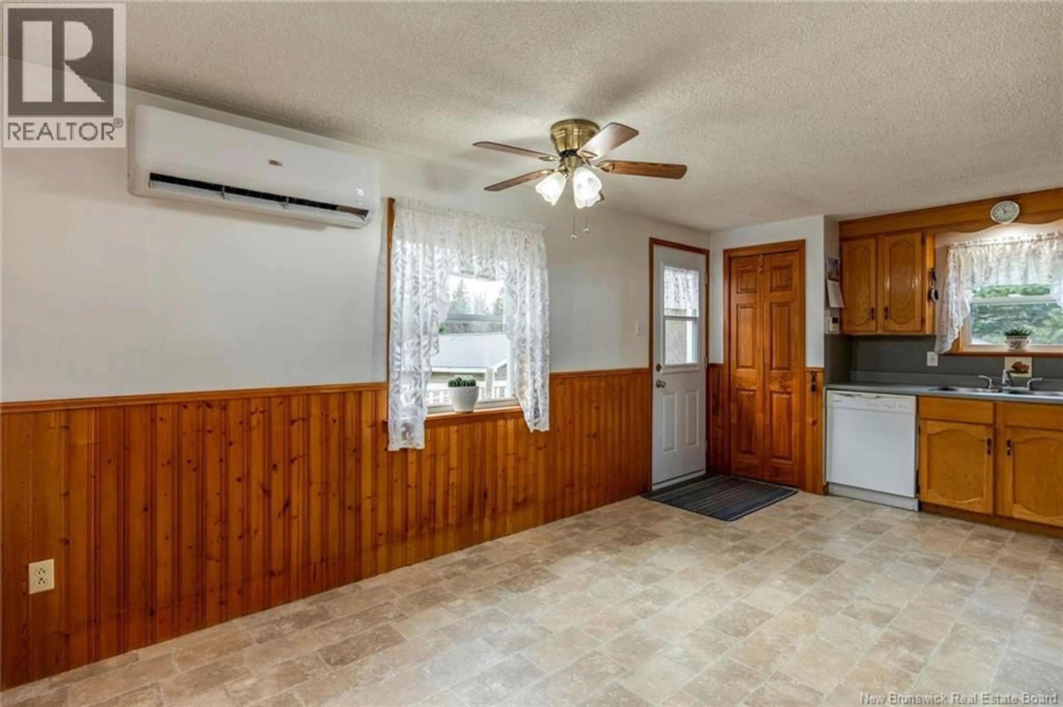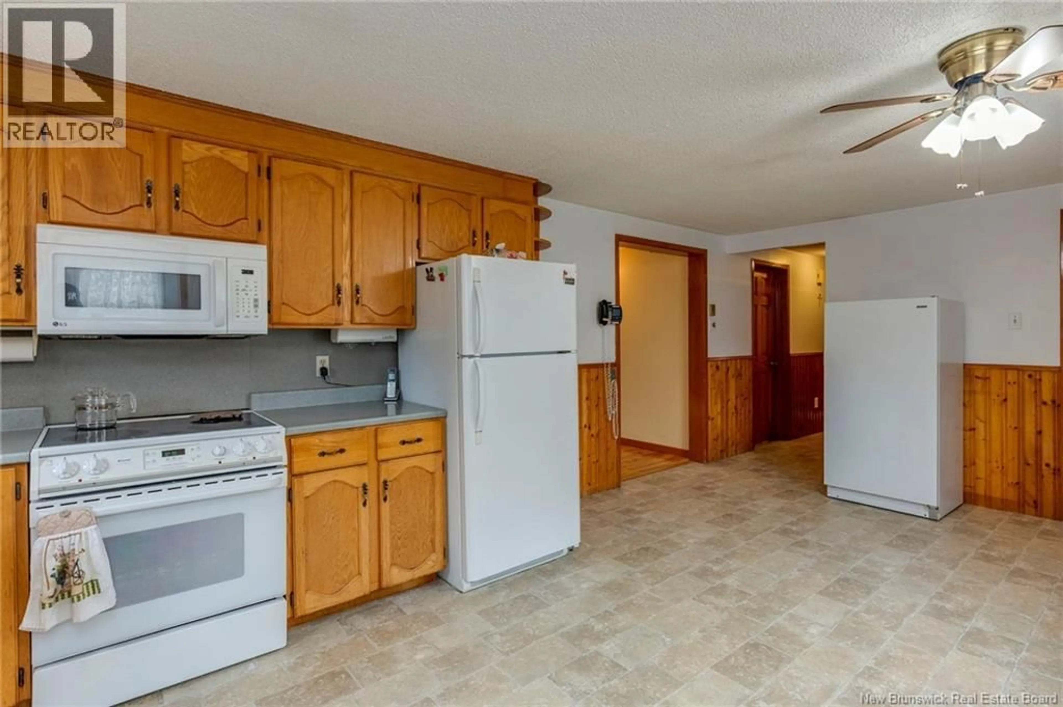1277 ROUTE 118, White Rapids, New Brunswick E9B1B5
Contact us about this property
Highlights
Estimated valueThis is the price Wahi expects this property to sell for.
The calculation is powered by our Instant Home Value Estimate, which uses current market and property price trends to estimate your home’s value with a 90% accuracy rate.Not available
Price/Sqft$193/sqft
Monthly cost
Open Calculator
Description
Hate life in the big city? Dreaming of settling down in a rural neighbourhood? Your search ends here! Welcome to 1277 Route 118, located in the cozy community of White Rapids. This well-maintained bungalow is guaranteed to impress! As you step inside, you're greeted by a spacious kitchen equipped with a utility closet or pantry, more than enough room for a dining table, a sleek white oven, fridge, dishwasher, and a new over-the-range microwave. The main-level living room offers a generous area that's perfect for large families or gatherings. The hallway features a convenient laundry area with shelving and cabinets. Branching off the hallway are 2 generous-sized bedrooms with built-in closets featuring mirrored doors. Further down the hall is a large primary bedroom with excellent closet space, mirrored closet doors, and a squeaky-clean 4pc bathroom. Downstairs, the basement features a secondary kitchen (without an oven) that opens into a large family room, perfect for a man cave or a play area for the kids! Down the hall, you'll find a 3pc bathroom with a shower, a spacious non-conforming bedroom, 2 storage rooms, a wood room (which could be converted into living space), and a utility room. To top it all off, theres an additional rear entrance located under the deck. The property boasts 4000 square meters (0.98 acres) 2 outbuildings, a garage with hydro, and an old hobby shop with heat and hydro. So, what are you waiting for?! Call your REALTOR® to schedule a viewing today! (id:39198)
Property Details
Interior
Features
Basement Floor
Utility room
3'9'' x 7'4''Storage
4'7'' x 9'9''Storage
4'10'' x 10'9''Storage
9'6'' x 8'7''Property History
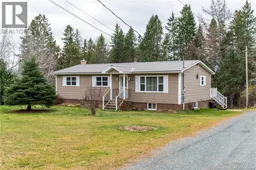 50
50
