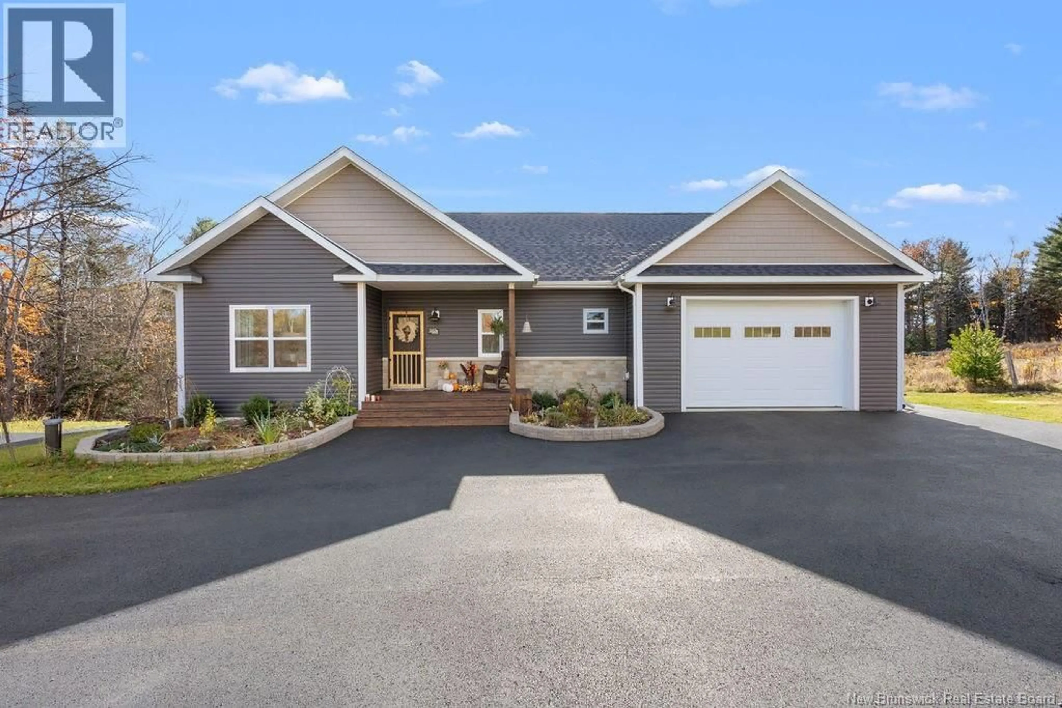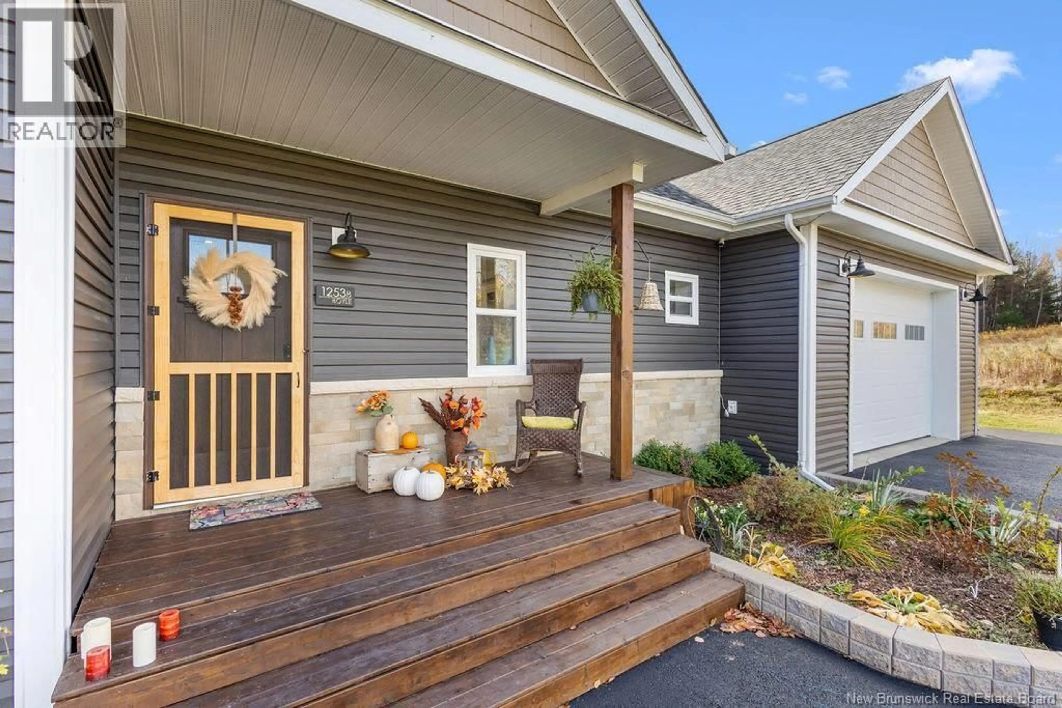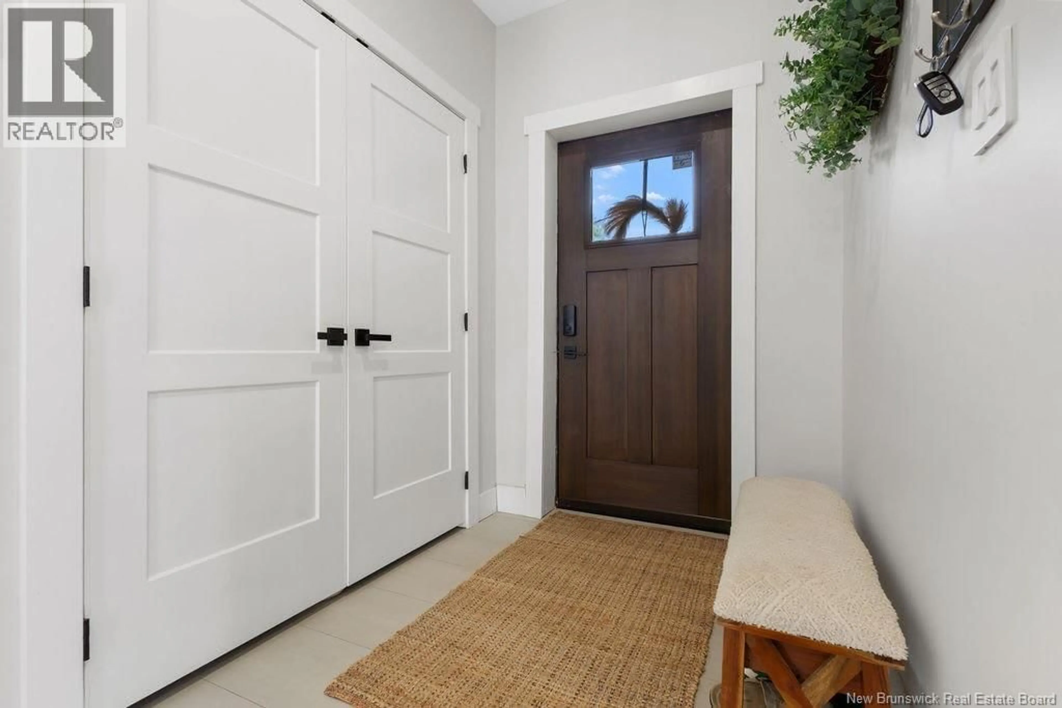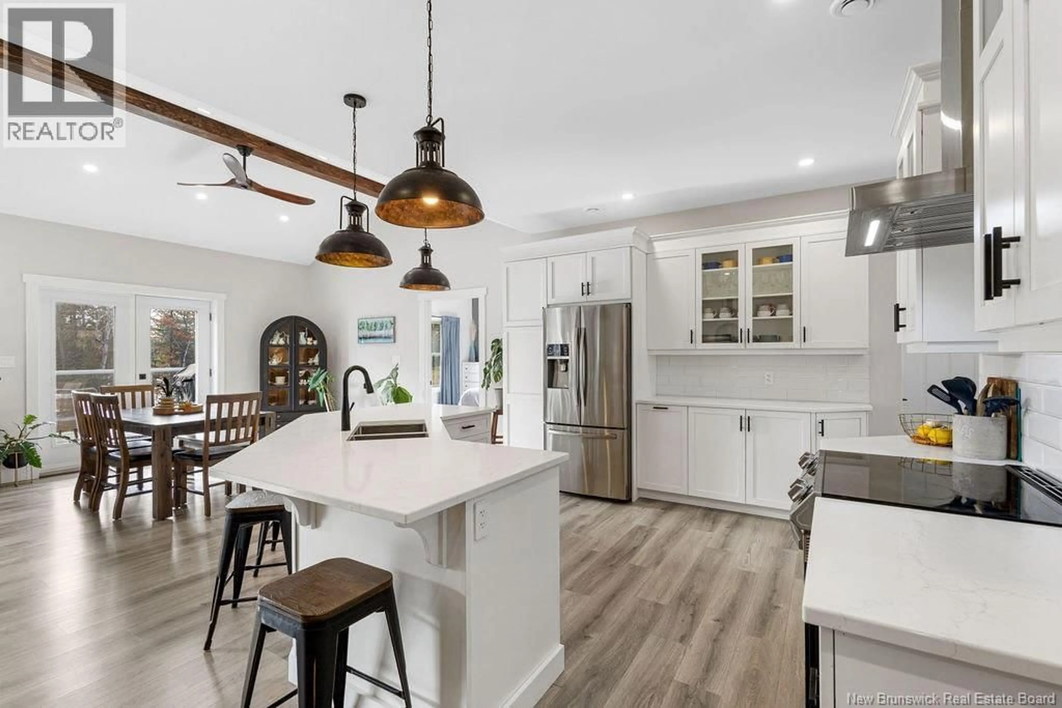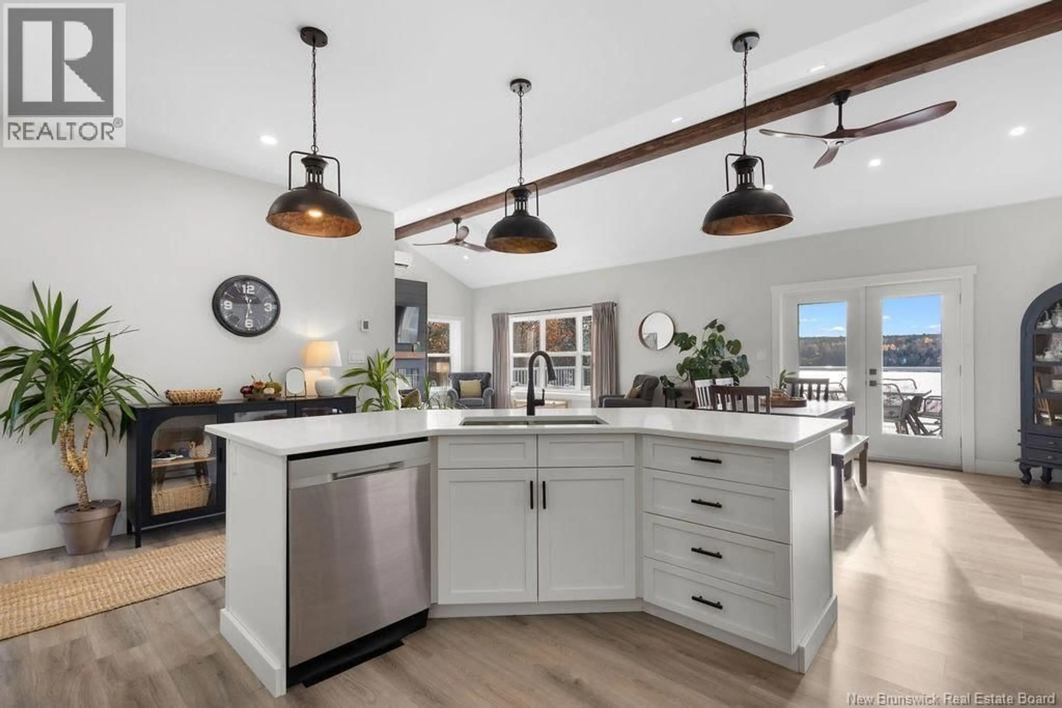1253B RTE 425, Whitney, New Brunswick E1V4L3
Contact us about this property
Highlights
Estimated valueThis is the price Wahi expects this property to sell for.
The calculation is powered by our Instant Home Value Estimate, which uses current market and property price trends to estimate your home’s value with a 90% accuracy rate.Not available
Price/Sqft$256/sqft
Monthly cost
Open Calculator
Description
Built in 2022, this stunning waterfront home combines modern design, quality craftsmanship, and peaceful riverfront living. Constructed with a full ICF foundation right up to the rafters, it offers exceptional efficiency, durability, and year-round comfort. With five spacious bedrooms and 2½ baths across two levels, the main floor features an open-concept layout filled with natural light, two bedroomsincluding a beautiful primary suite with a private ensuiteand a convenient walk-in pantry just off the well-designed kitchen. The bathroom also includes heated ceramic floors for added comfort. Step onto the large front deck and soak in the unparalleled water views. The property sits along a desirable stretch of river where the channel runs close to shore, making it perfect for motoring a boat with ease and enjoying direct access to the water. Mature surroundings and thoughtful placement offer a wonderful sense of privacy, enhancing the serenity of this waterfront setting. The fully finished walk-out basement provides excellent income potential with its own separate entrance, three additional bedrooms, a kitchenette, and flexible layoutperfect for a rental suite, extended family, or guests. Additional features include a single attached garage and a generator plug for added peace of mind. Located in a quiet, family-friendly area just 15 minutes from Miramichi, this property offers the ideal blend of convenience, comfort, and true waterfront living. (id:39198)
Property Details
Interior
Features
Main level Floor
Bath (# pieces 1-6)
7'4'' x 4'11''Bath (# pieces 1-6)
9'5'' x 10'3''Dining room
14'5'' x 15'10''Other
22'7'' x 19'7''Property History
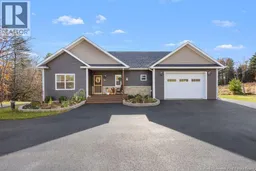 44
44
