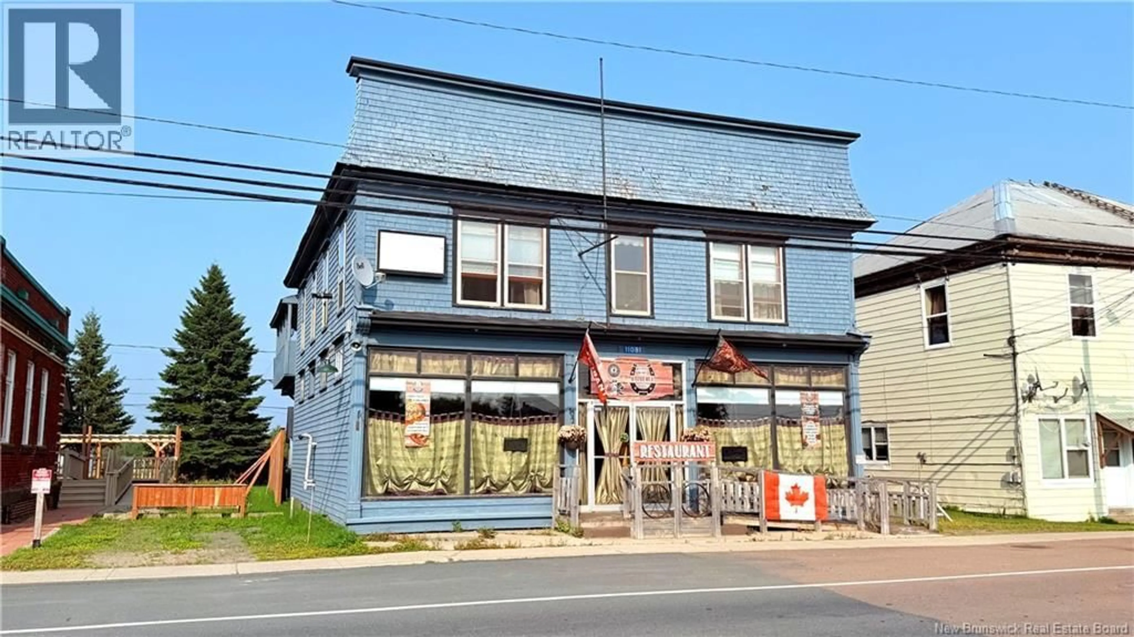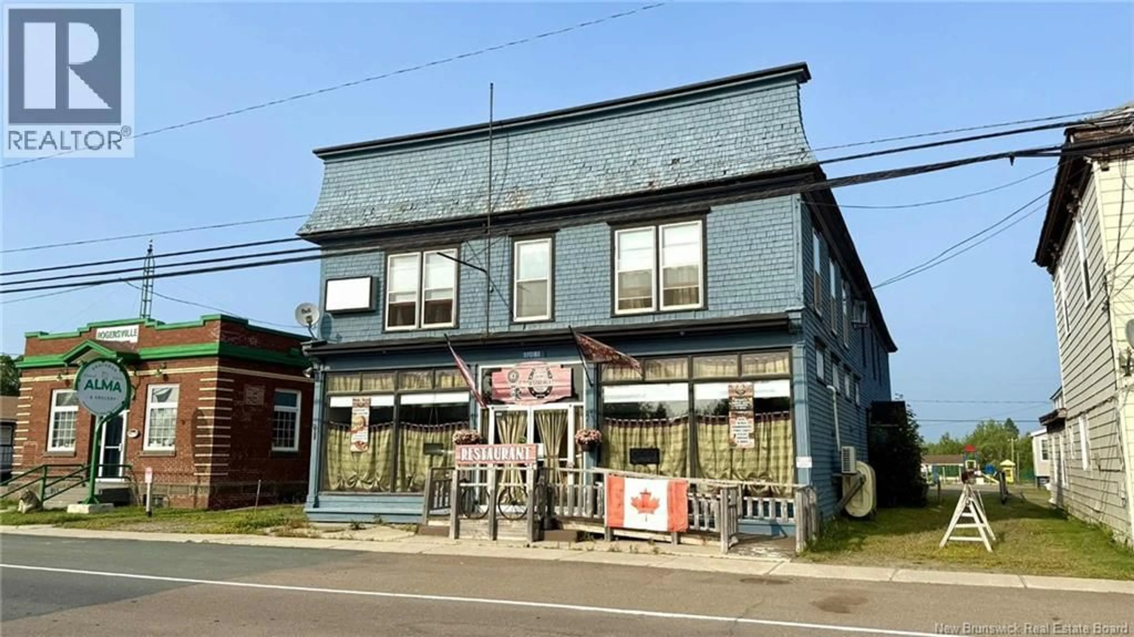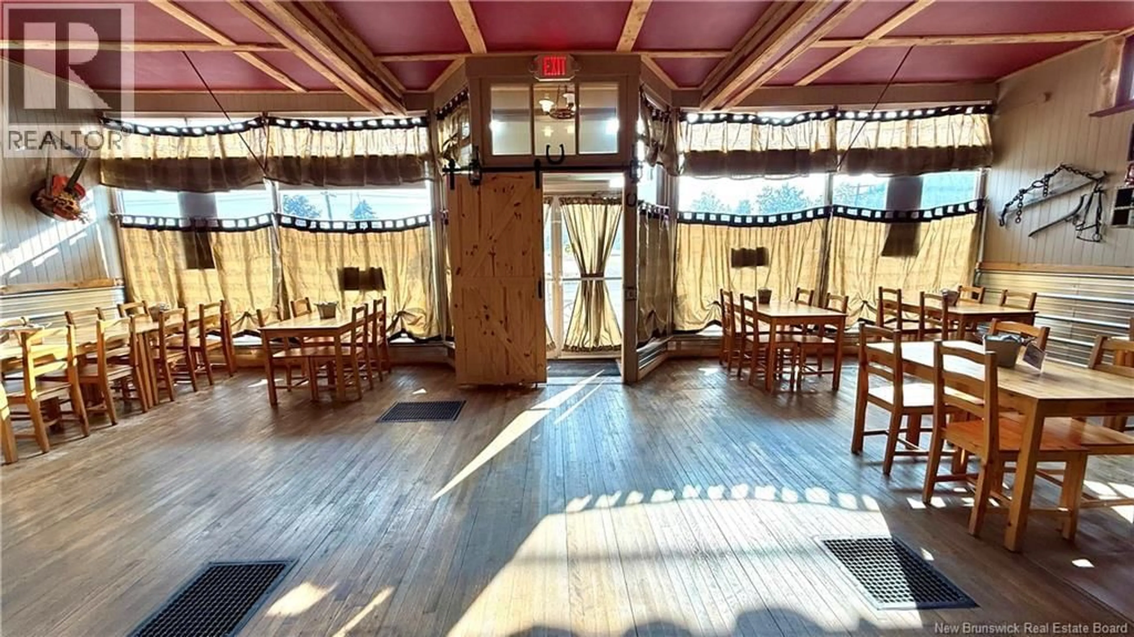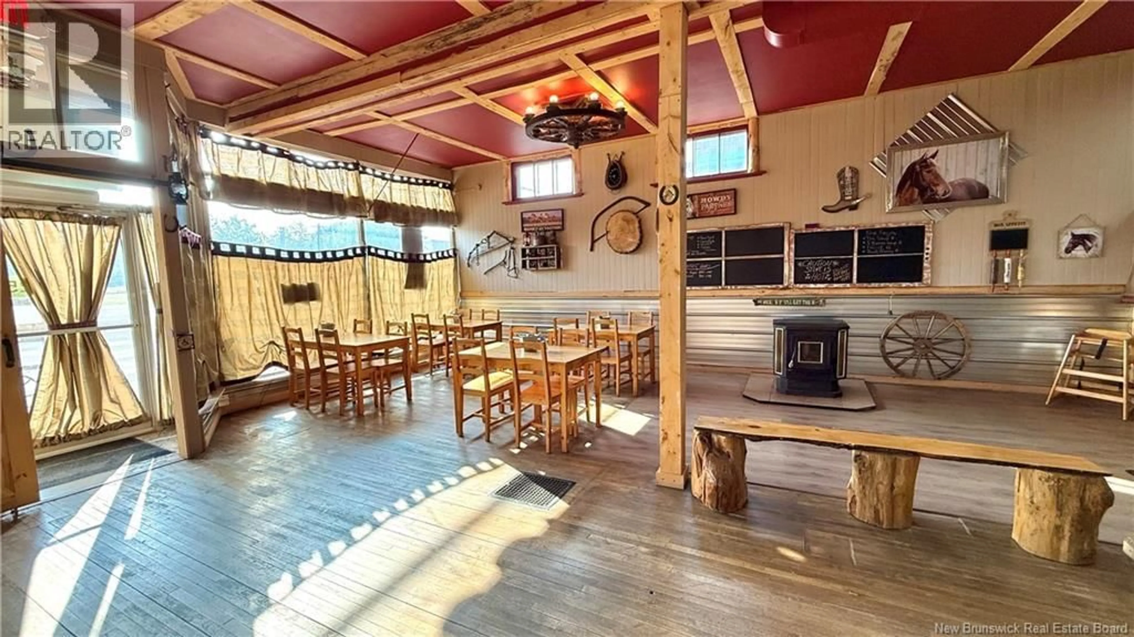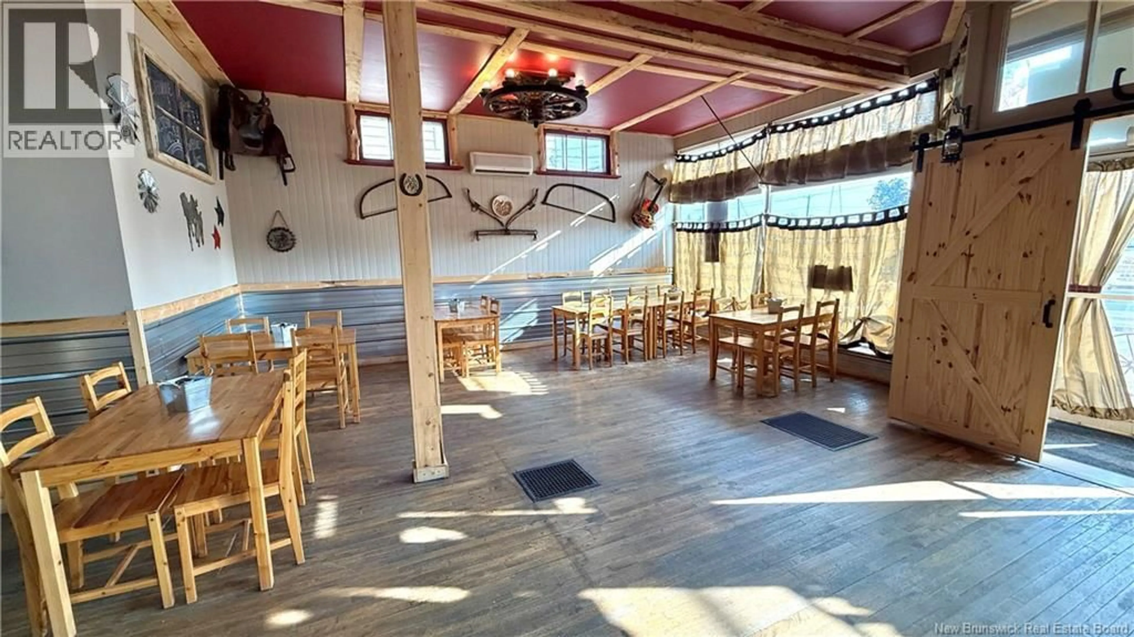11081 RUE PRINCIPALE STREET, Rogersville, New Brunswick E4Y2L9
Contact us about this property
Highlights
Estimated valueThis is the price Wahi expects this property to sell for.
The calculation is powered by our Instant Home Value Estimate, which uses current market and property price trends to estimate your home’s value with a 90% accuracy rate.Not available
Price/Sqft$66/sqft
Monthly cost
Open Calculator
Description
FLEXIBLE COMMERCIAL SPACE + 2 APARTMENTS 11081 Rue Principale, Rogersville Mixed-Use Building with Commercial Space & Apartments Situated in the heart of Rogersville, this versatile 2-story mixed-use property offers excellent potential for investors and entrepreneurs. The main level features a spacious commercial area previously operated as a restaurant, with key equipment still in place, including a fridge, 2 deep fryers, a double-door stove, a 30-inch hot plate, and 4 burners. The space can easily be adapted to suit your visionwhether as a restaurant, retail shop, daycare, office space, or even two additional rental units. Upstairs, youll find two comfortable apartmentsa 3-bedroom unit and a 1-bedroom unitproviding steady rental income or convenient on-site living. The interiors feature a mix of hardwood, laminate, and tile flooring for a warm yet practical finish. The building boasts cedar siding and an asphalt shingle roof, along with electric baseboard heaters, a mini split heat pump in the commercial space, and three pellet stoves for efficient year-round comfort. Outside, a large detached garage adds valuable storage and workspace options. Whether youre looking to operate a business, grow your rental portfolio, or both, this property delivers income potential and a prime location in one smart investment. Contact me for any additional information ! (id:39198)
Property Details
Interior
Features
Second level Floor
4pc Bathroom
6' x 12'Bedroom
10' x 12'Living room
24' x 20'Kitchen/Dining room
12' x 16'Property History
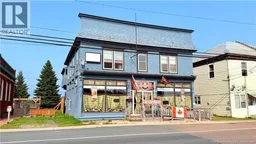 46
46
