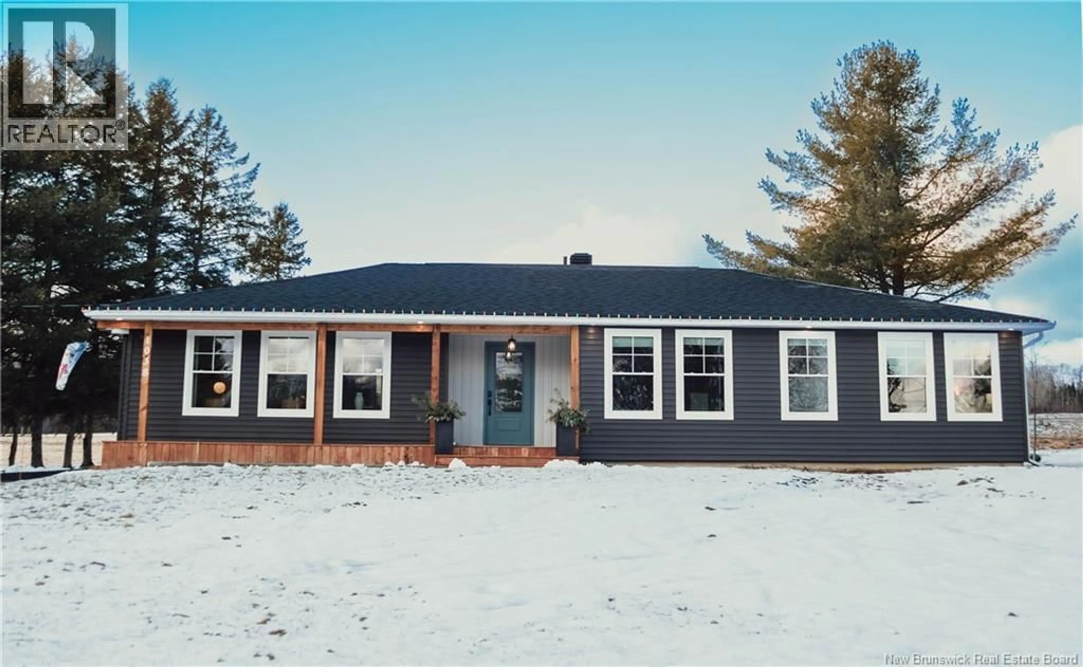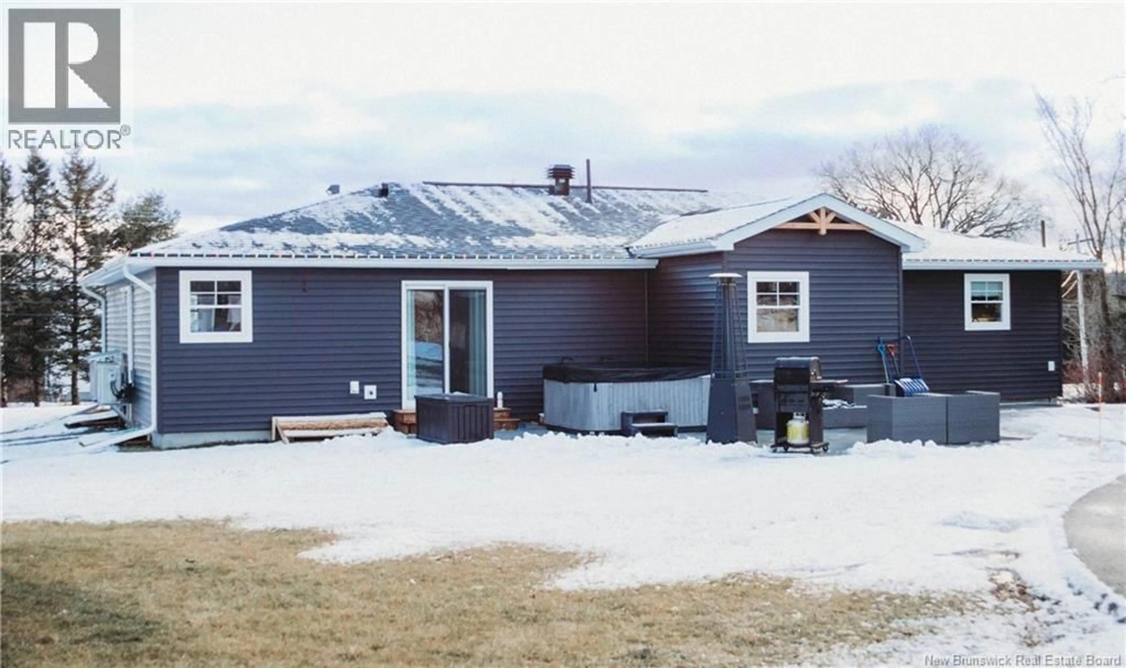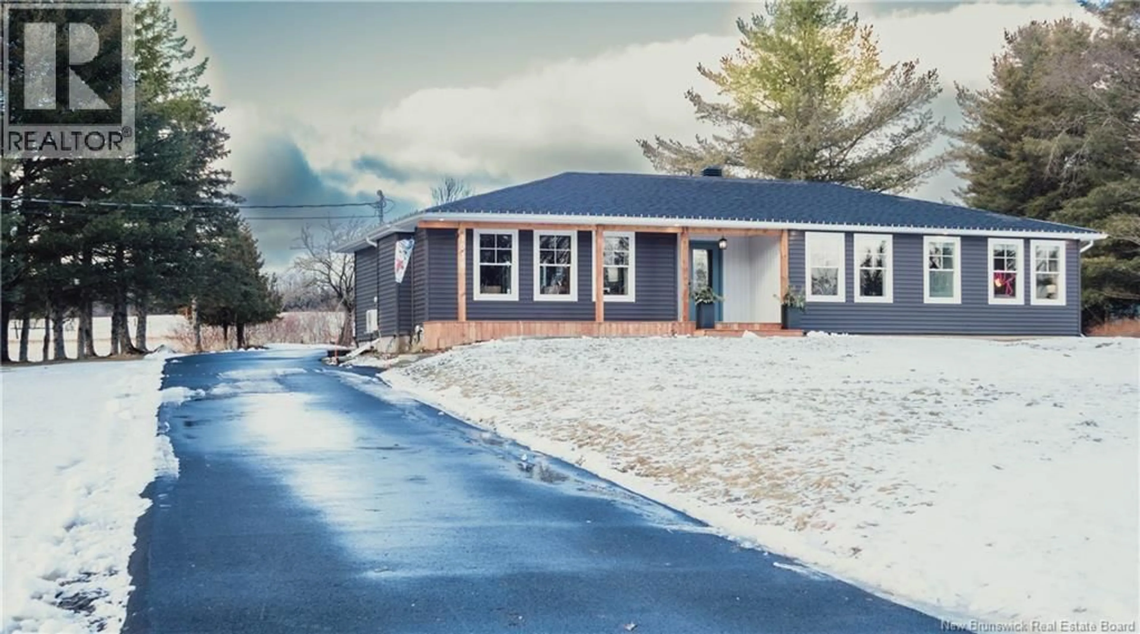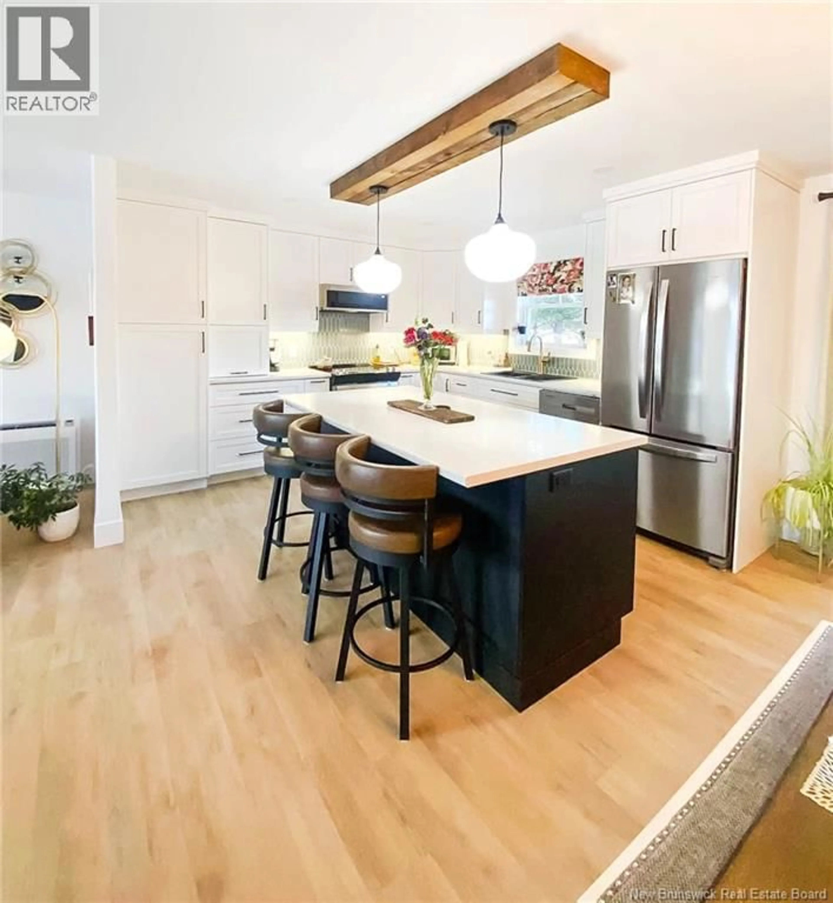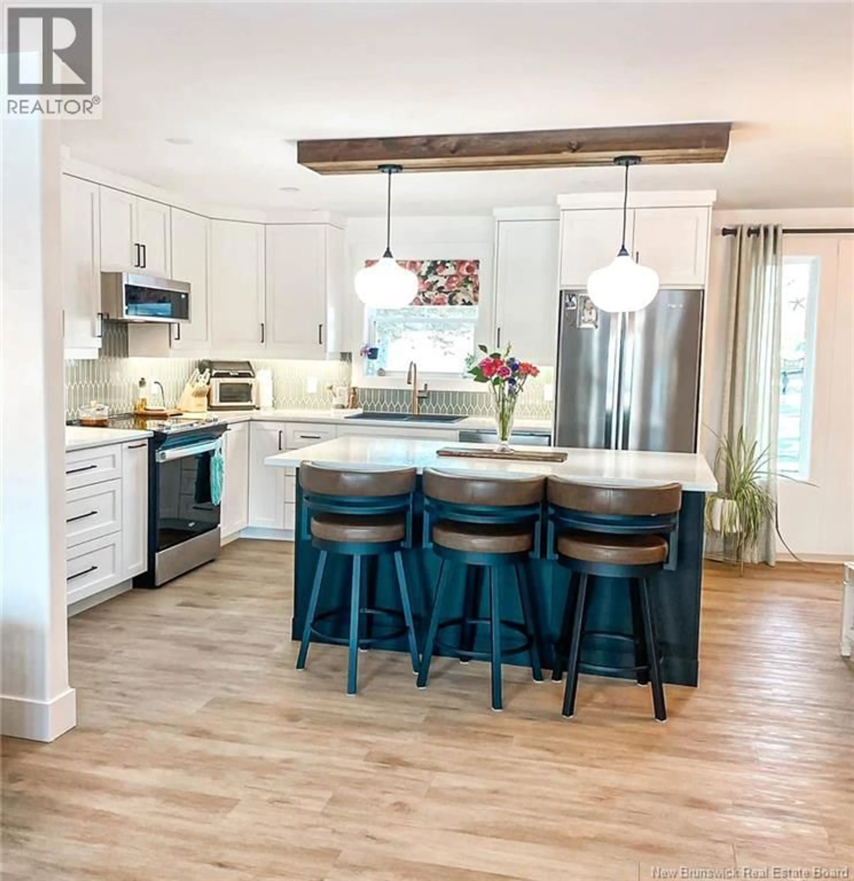1038 ROUTE 425 HIGHWAY, Whitney, New Brunswick E1V4K8
Contact us about this property
Highlights
Estimated valueThis is the price Wahi expects this property to sell for.
The calculation is powered by our Instant Home Value Estimate, which uses current market and property price trends to estimate your home’s value with a 90% accuracy rate.Not available
Price/Sqft$163/sqft
Monthly cost
Open Calculator
Description
Welcome to Whitney, NB. Only 12 minutes from the City of Miramichi. The home is located on a spacious lot with a double car garage, baby barn and over 3000 square feet of living space. The home was completely renovated in 2024, with all new windows, siding, doors and spray foam insulation. This home, has the maximum amount of R-Value, with spray foam insulation on interior walls, exterior foam under new siding as well as triple panel glass in all windows and doors for maximum energy efficiency. This home has 3 large bedrooms, 2.5 bathrooms and laundry on main floor. This home also has a large bedroom in the basement as well as 2 non-conforming bedrooms that can be used as home office and gym. Large rec room in the basement as well. The basement floors are done with a beautiful marble epoxy finish, making it durable, easy to keep clean and surprisingly warm. Lots of space for storage in basement as well as large closets on the main floor. A salt water water purifier and blue light system has been installed for the best tasting drinking water. On the main level, the flooring is done with a waterproof vinyl plank, beautiful custom electic fireplace. The Kitchen has beautiful white cabinets with a black island and all new stainless appliances. This home is a award winning Complete Home Renovation by the Canadian Home Builders Association of NB for 2025. Its a must see! (id:39198)
Property Details
Interior
Features
Basement Floor
Storage
6'10'' x 10'5''Recreation room
12'11'' x 24'11''Bedroom
13'10'' x 13'9''Bedroom
9'7'' x 13'9''Property History
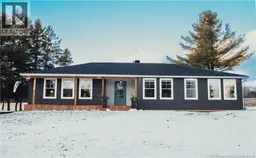 36
36
