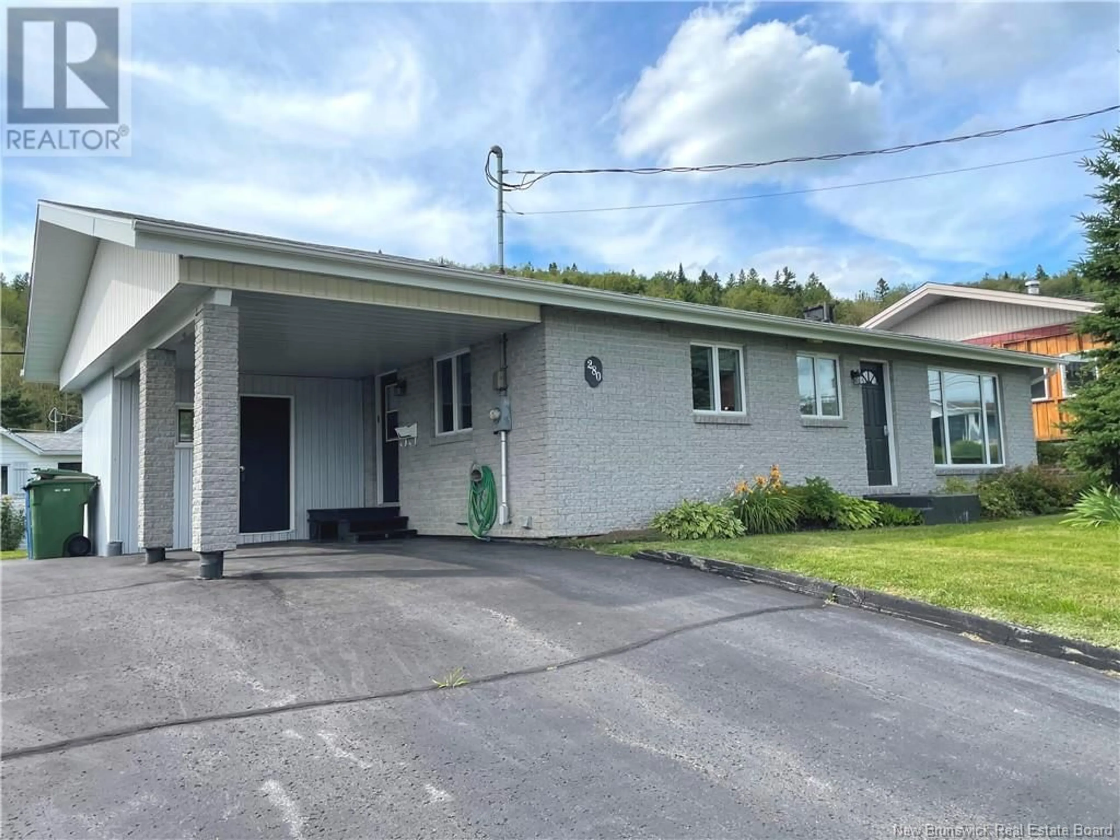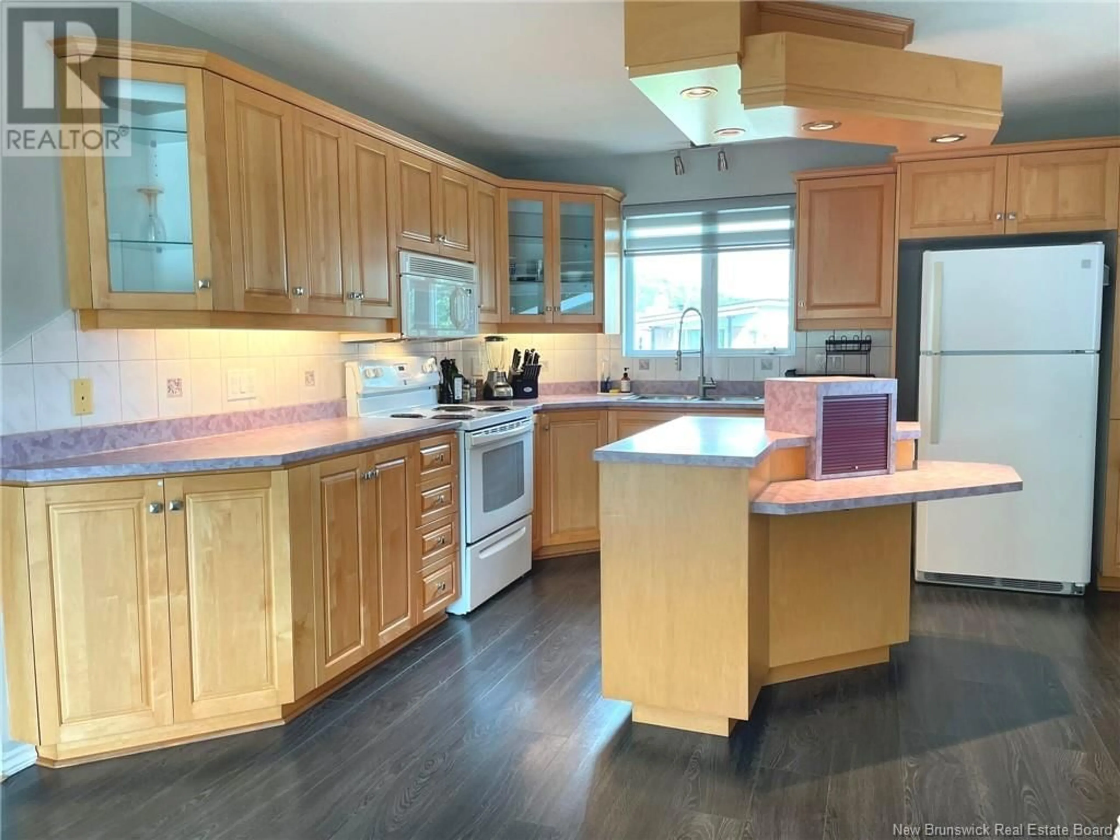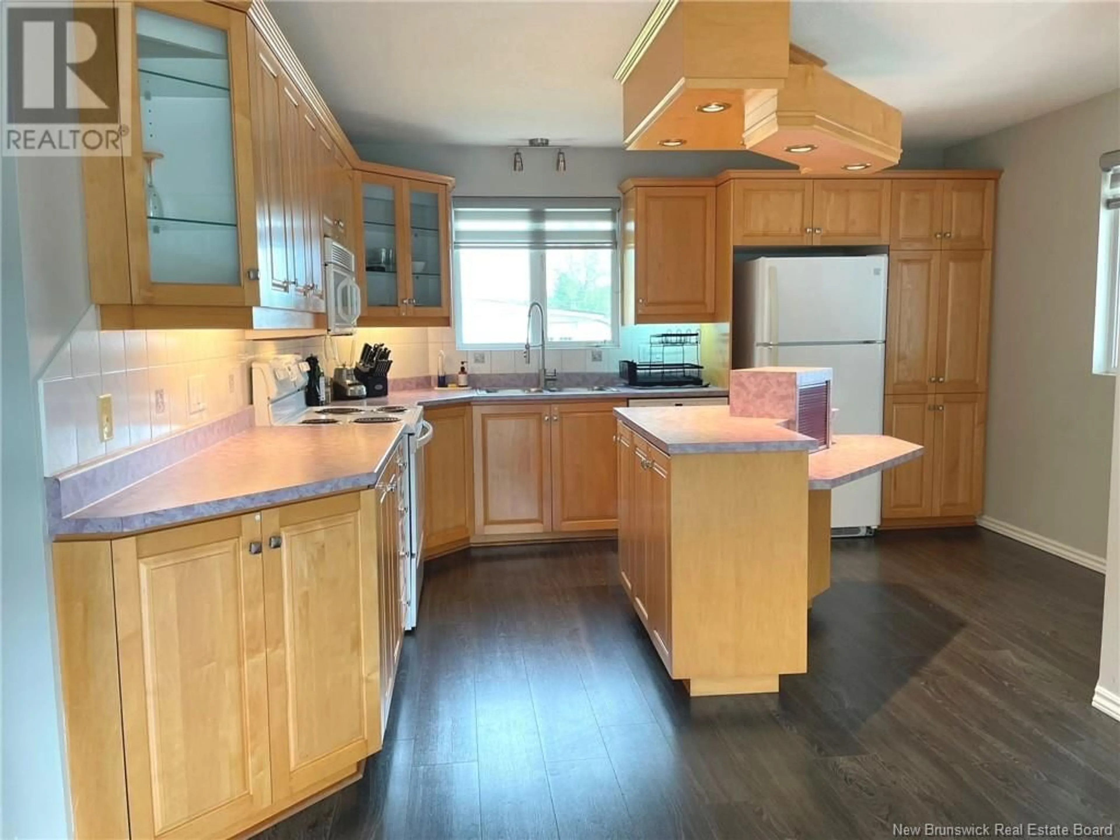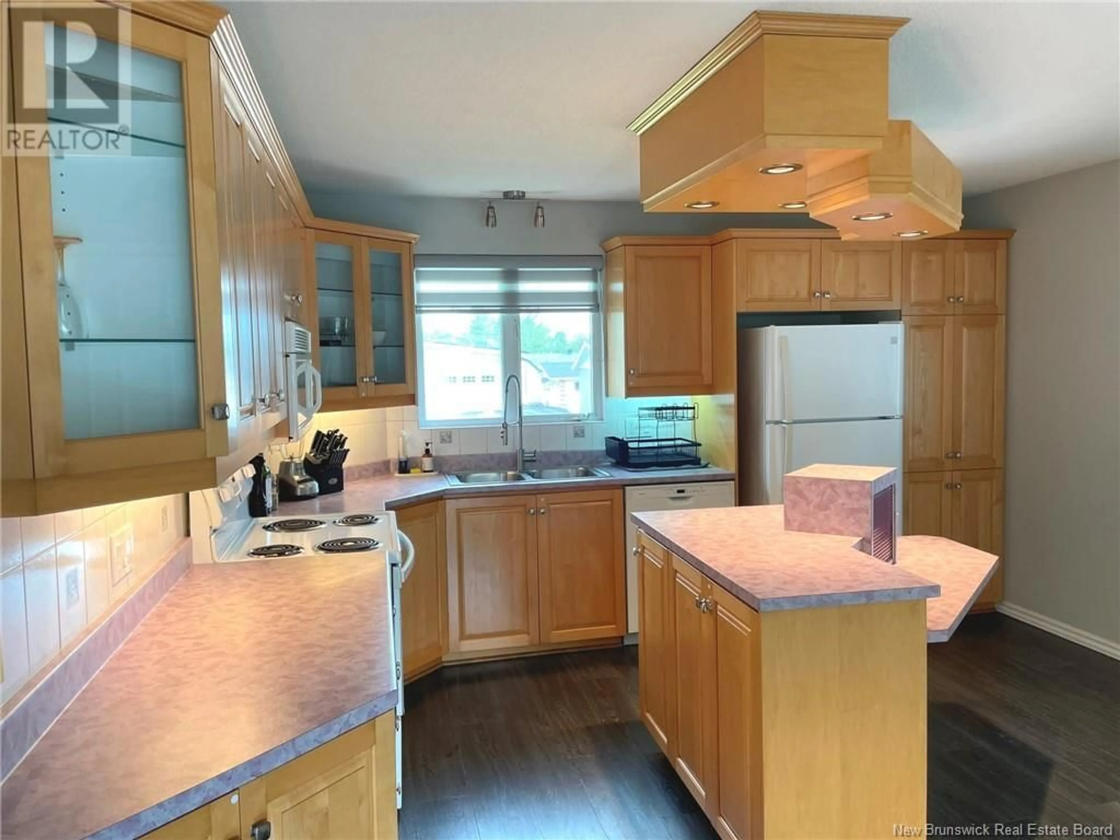280 DU POUVOIR ROAD, Edmundston, New Brunswick E3V2Y7
Contact us about this property
Highlights
Estimated valueThis is the price Wahi expects this property to sell for.
The calculation is powered by our Instant Home Value Estimate, which uses current market and property price trends to estimate your home’s value with a 90% accuracy rate.Not available
Price/Sqft$135/sqft
Monthly cost
Open Calculator
Description
NEW PRICE!! Welcome to 280 Du Pouvoir, Edmundston, NB! Ideally located near all major amenities including the hospital, Casino, shopping centers, Edmundston Golf Course, pharmacies, and a variety of restaurants this well-maintained 2-bedroom home is a perfect blend of comfort and convenience. The property features a double-wide paved driveway, a single-car carport, and a beautifully landscaped private backyard. Enjoy outdoor living on the oversized back deck, partially covered for enjoyment on raining days, and take advantage of the storage sheds. Inside, the main level boasts a modern kitchen with all major appliances, a microwave range hood, and a central island. The dining room opens to the backyard through patio doors, while the spacious living room features beautiful hardwood flooring. Two generously sized bedrooms and a full 4-piece bathroom complete the main floor. The fully finished lower level offers excellent potential for an in-law suite, featuring an eat-in kitchen, open-concept family room, a non-conforming bedroom, a 3-piece bathroom, a shared laundry room, utility/furnace room, and ample storage space. Recent updates include: Two mini-split heat pumps (2021), Upgraded electrical panel with breakers (2021), Roof shingles (2018), Oil tank (2014), Hot water tank (2023) and Spray foam attic insulation (2022). Dont miss your chance to own this versatile and well-located home. CALL TODAY to schedule your private viewing! (id:39198)
Property Details
Interior
Features
Basement Floor
Storage
5'8'' x 3'4''Other
7'9'' x 11'8''3pc Bathroom
6'2'' x 6'4''Bedroom
11'3'' x 9'11''Property History
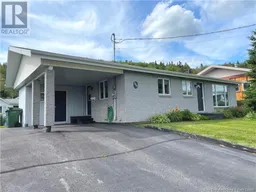 23
23
