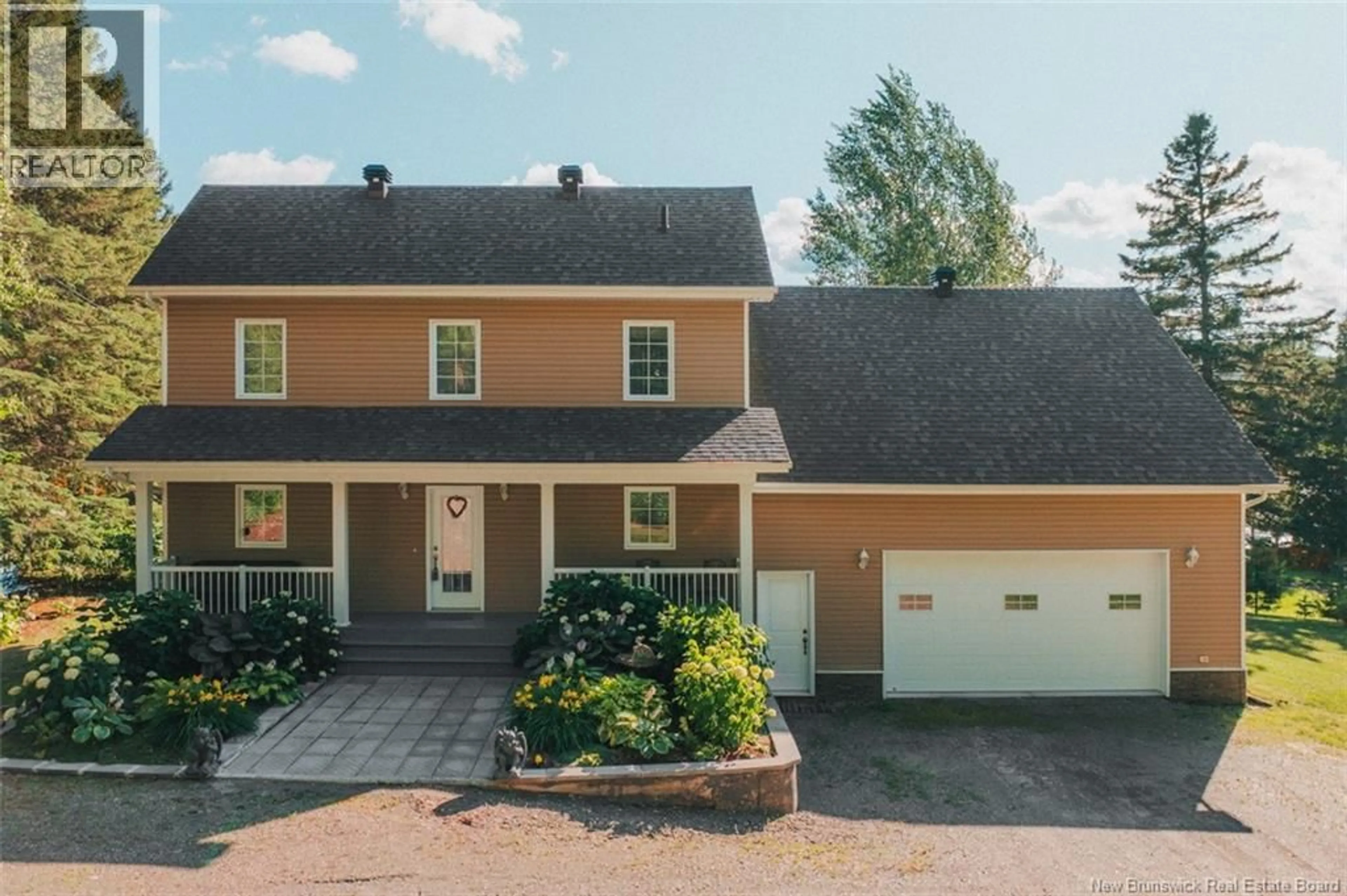580 DE L'ÉGLISE ROAD, Lac Baker, New Brunswick E7A1L4
Contact us about this property
Highlights
Estimated valueThis is the price Wahi expects this property to sell for.
The calculation is powered by our Instant Home Value Estimate, which uses current market and property price trends to estimate your home’s value with a 90% accuracy rate.Not available
Price/Sqft$443/sqft
Monthly cost
Open Calculator
Description
Welcome to this stunning property nestled on over an acre and a half of land, with direct access to your own private lakeside beach. A true haven for nature lovers and anyone seeking peace and tranquility. As you enter, youll be captivated by the abundant natural light that fills the space. The open-concept main floor features a kitchen, dining area, and living room with breathtaking lake views, a full bathroom, a bedroom currently used as an office, a storage nook, and access to a double insulated garage with heated epoxy flooring. Upstairs, a charming balcony leads to the primary bedroom, complete with a walk-in closet and an ensuite bathroom. The unfinished basement offers excellent storage potential. Outside, the beautifully landscaped grounds feature a variety of plants, fruit trees, and vegetables. Enjoy complete privacy, cozy evenings around a bonfire, relaxing moments in the gazebo, and unforgettable sunrises and sunsets over the lake. The property is also equipped with a generator, ensuring year-round comfort. A true slice of paradise awaits. Experience refined living in this meticulously designed home that seamlessly blends comfort with upscale convenience. A personal visit is essential to fully appreciate its elegance and exceptional features. Contact today to learn more or to arrange your private tour. (id:39198)
Property Details
Interior
Features
Second level Floor
Other
6'6'' x 12'5''Bath (# pieces 1-6)
7'6'' x 12'8''Bedroom
18'4'' x 12'Other
3'4'' x 19'8''Property History
 50
50





