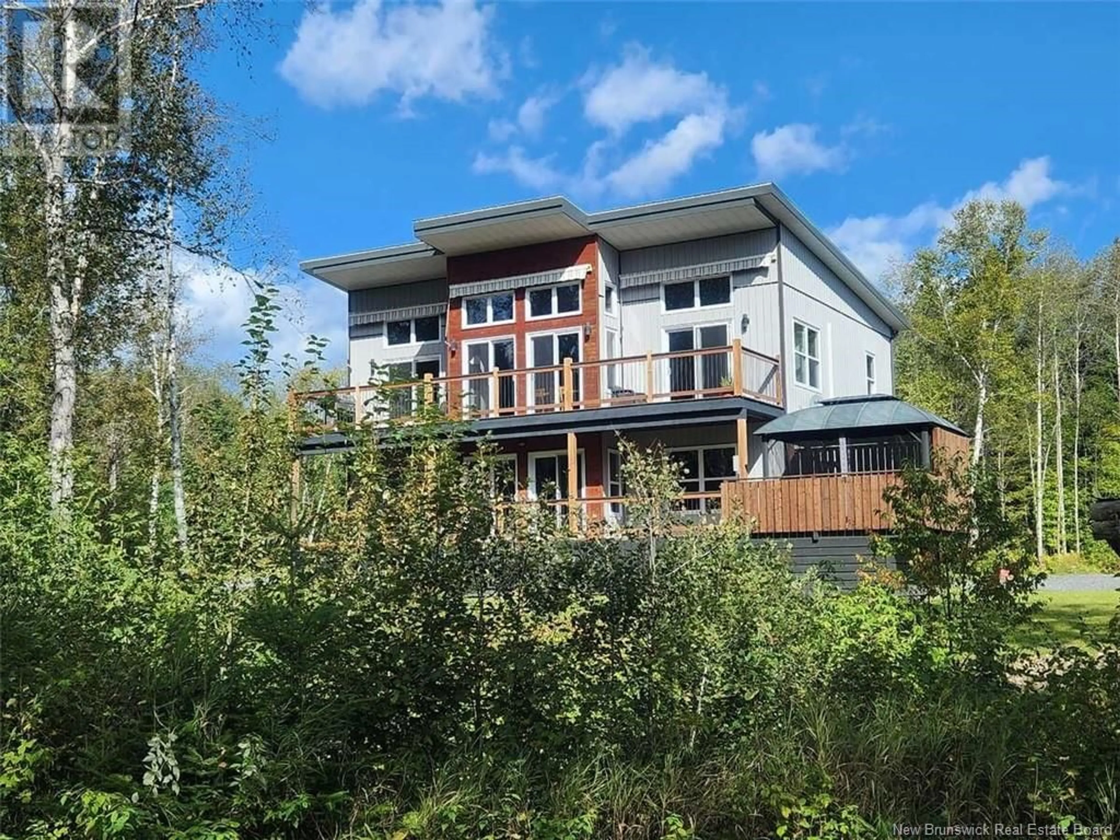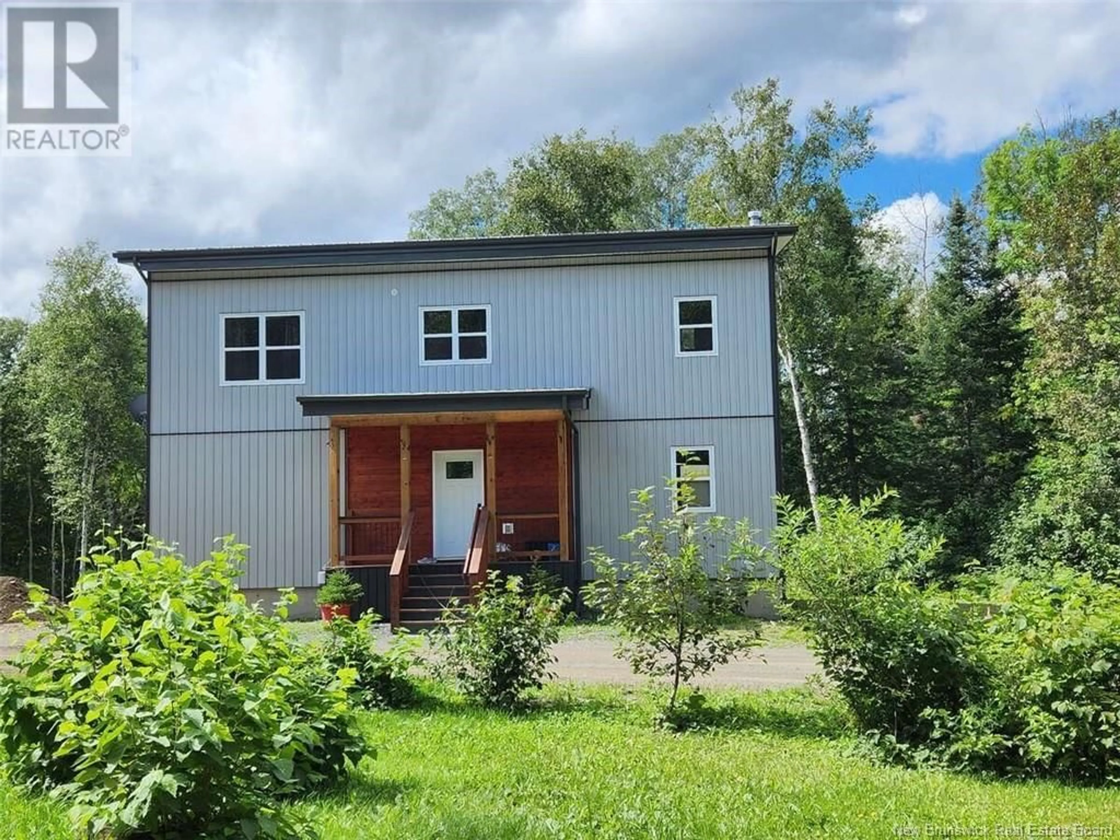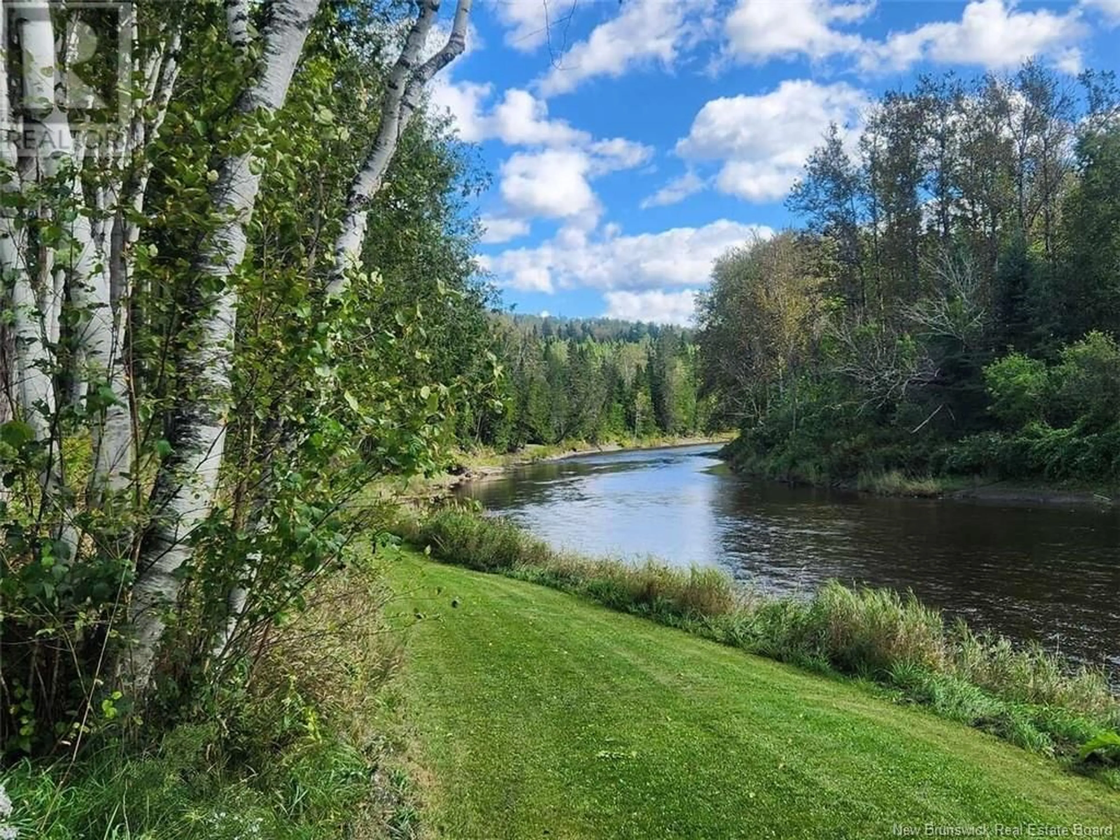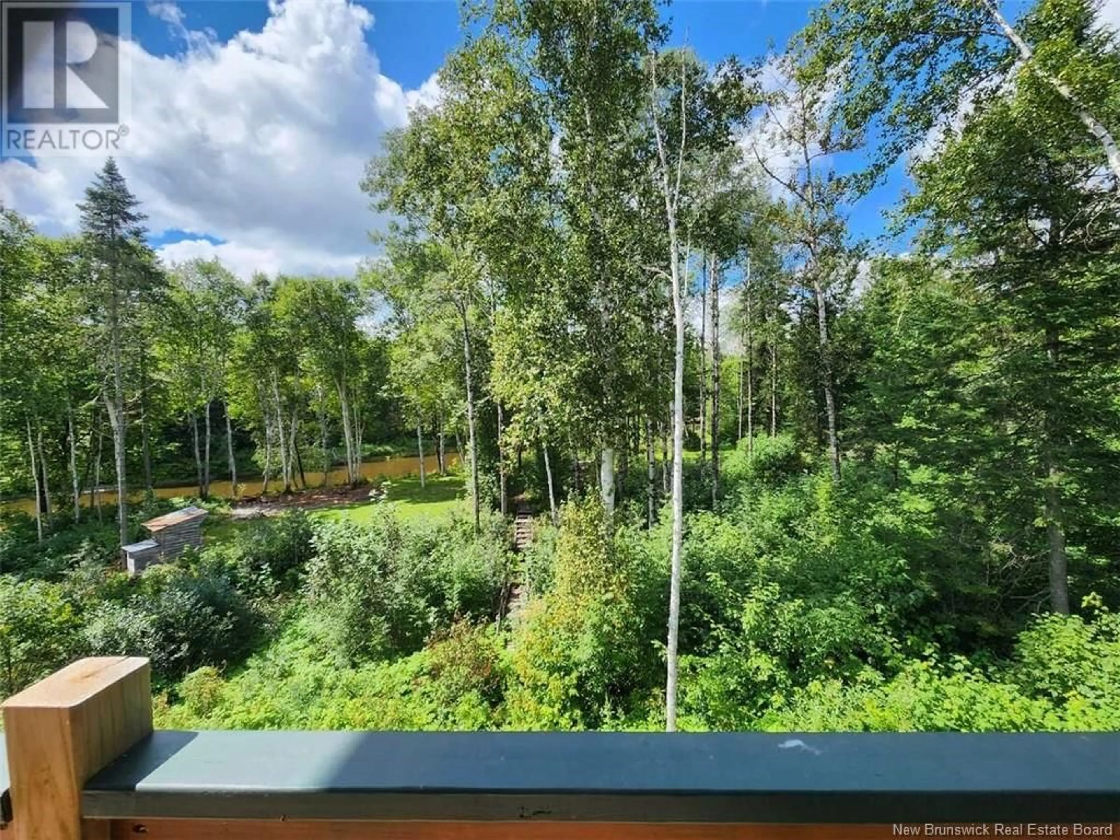326 CHEM DE LA GRANDE RIVIERE, Saint-Léonard, New Brunswick E7E2K5
Contact us about this property
Highlights
Estimated valueThis is the price Wahi expects this property to sell for.
The calculation is powered by our Instant Home Value Estimate, which uses current market and property price trends to estimate your home’s value with a 90% accuracy rate.Not available
Price/Sqft$217/sqft
Monthly cost
Open Calculator
Description
For more info please click the Multimedia button. Immaculate riverfront 4 Bed 2.5 Bath on private treed lot. Easy access to Hwy 2, Grand falls(10 mins) and Edmundston(20 mins) are a short drive to many amenities with St. Leonard just seconds away! Enjoy river views from almost every room in the home. The main floor offers 3 of the bedrooms, one of which has its own 3 piece ensuite bath. This floor also features it own living room, main floor laundry and large mudroom closet. The upper level features a large master bedroom with 5 piece ensuite with large soaker tub and large closet. The room easily accommodates a king size bed with plenty of room for side tables. The open concept living/dining/kitchen area is provided with plenty of natural light via the 12 sliding doors and transom windows. the kitchen has a large 8x3ft island, dual fridge/freezers, electric stove, dishwasher, over range microwave and large pantry/workspace for prep and bakers needs. The basement is completely open concept with studded and drywalled walls, ready for even more living space. There you will find a wood stove with duct work for circulation, brand new energy efficient heat pump water heater(2024) for even more savings, full Culligan water filtration(2022) and deep freezer. The rear of the home features a two tier deck with a hot tub, gazebo(2023), and porch swing to enjoy the sounds of nature. 2 car ports(15.7x24ft) are on both sides of a (16.5x24) garage/workshop. Don't miss the opportunity! (id:39198)
Property Details
Interior
Features
Main level Floor
Bedroom
11'5'' x 12'9''2pc Bathroom
6'10'' x 8'10''Bedroom
7'9'' x 14'7''Bedroom
10'7'' x 11'6''Property History
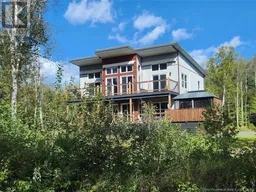 36
36