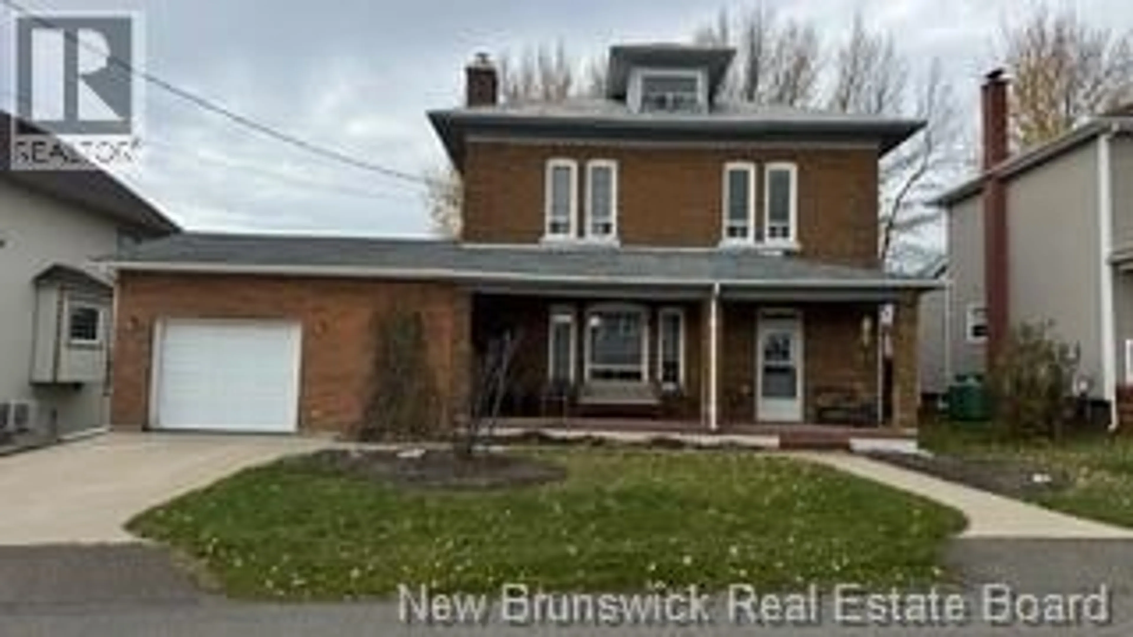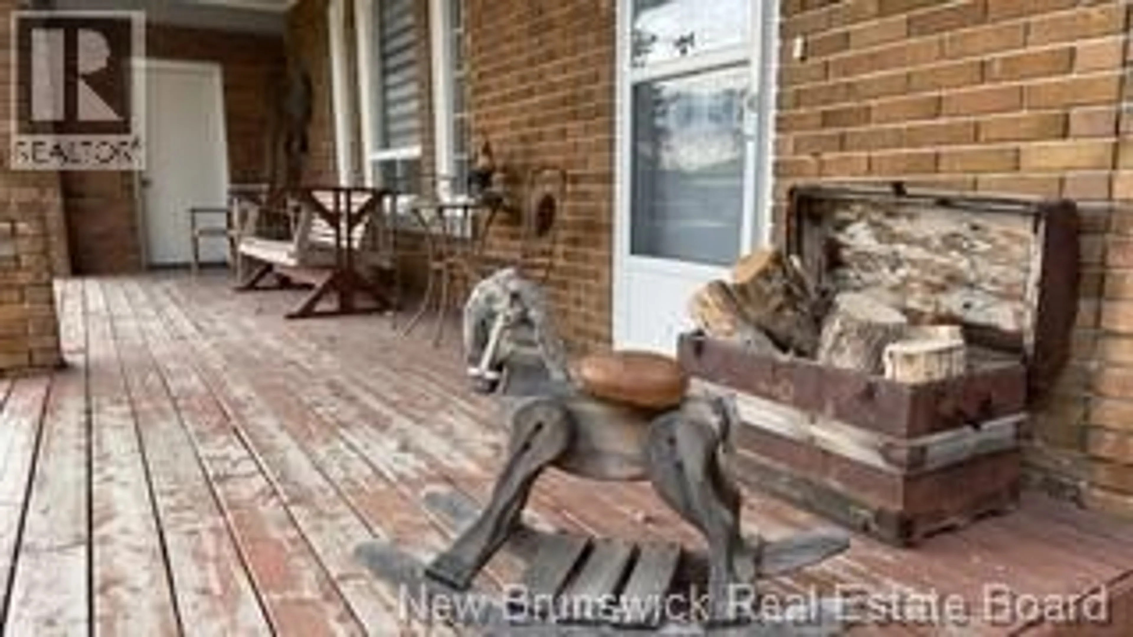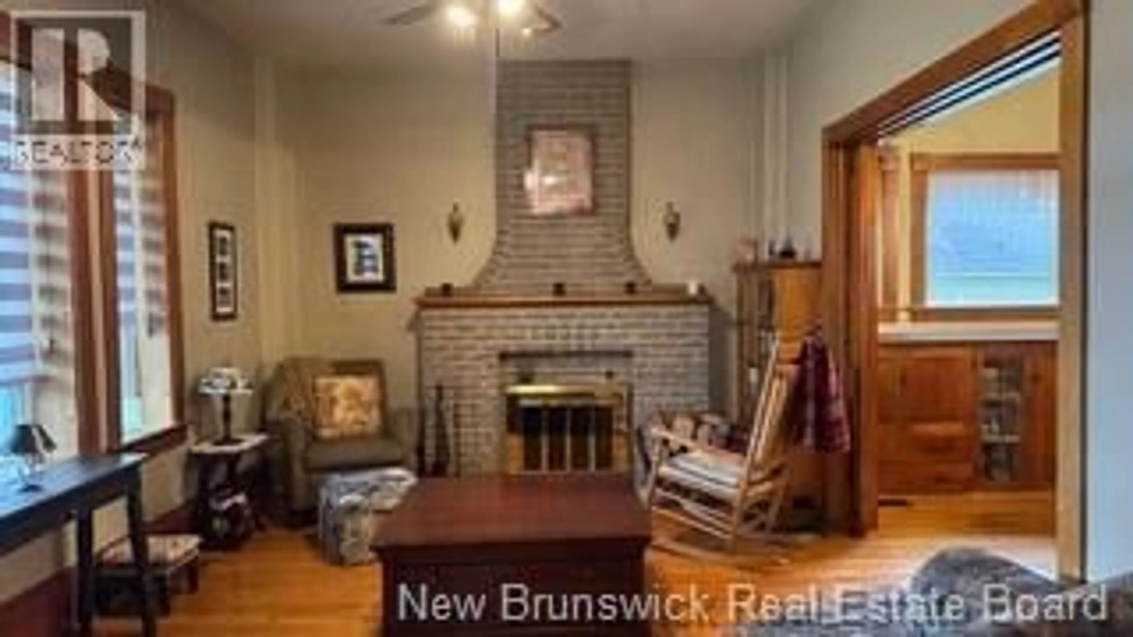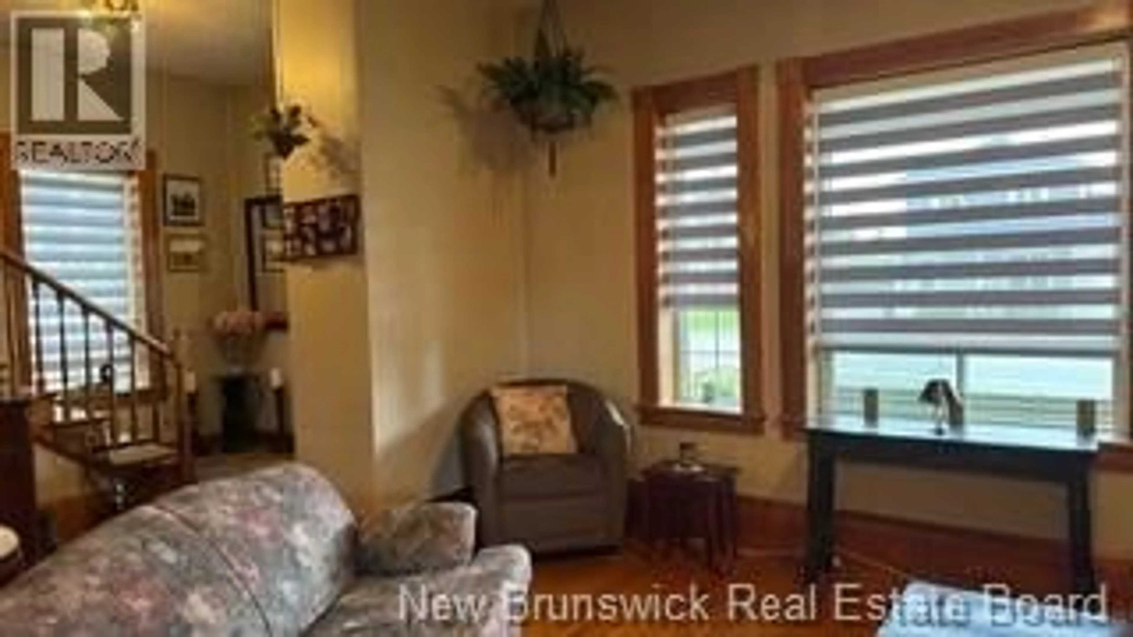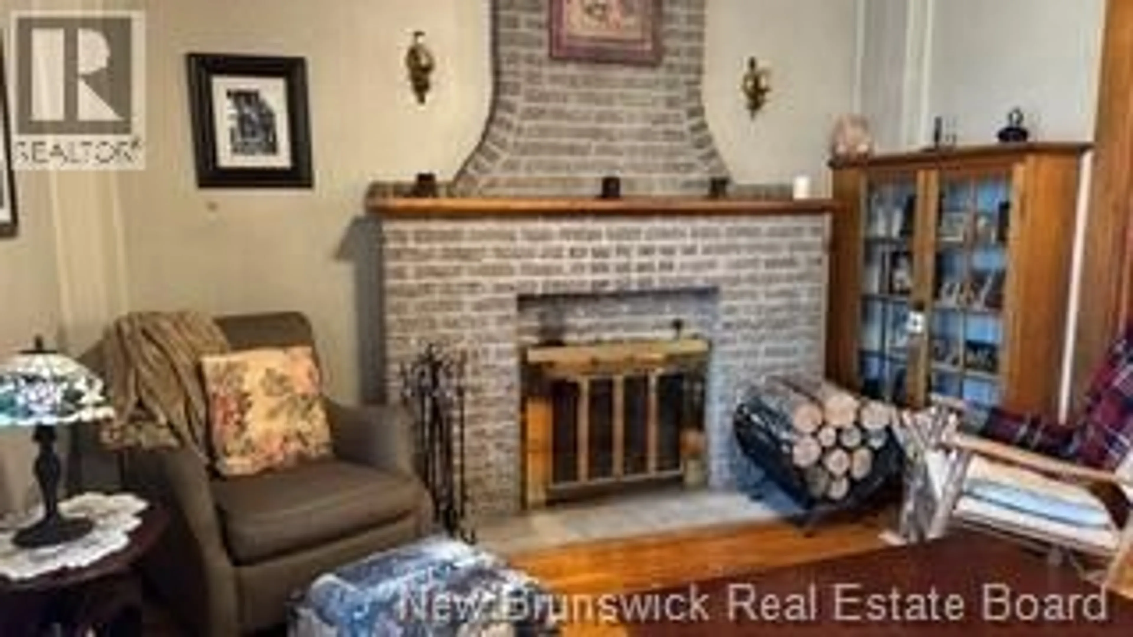22 CYR STREET, Saint-Léonard, New Brunswick E7E1X7
Contact us about this property
Highlights
Estimated valueThis is the price Wahi expects this property to sell for.
The calculation is powered by our Instant Home Value Estimate, which uses current market and property price trends to estimate your home’s value with a 90% accuracy rate.Not available
Price/Sqft$137/sqft
Monthly cost
Open Calculator
Description
This charming century home blends timeless character with modern comfort. Featuring a warm and inviting wood-burning fireplace, its the perfect place to unwind after a long day. The spacious dining room sets the stage for family gatherings and memorable moments, while the backyard offers plenty of space for children to play and enjoy the outdoors. Conveniently located near schools, the church, tennis courts, and the arena, this property combines classic charm with an ideal location for family living. (id:39198)
Property Details
Interior
Features
Main level Floor
Dining room
10'2'' x 15'4''2pc Bathroom
6'3'' x 15'5''Living room
11'9'' x 17'10''Kitchen
11'6'' x 17'3''Property History
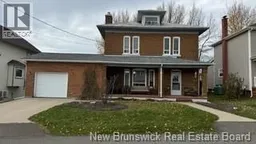 40
40
