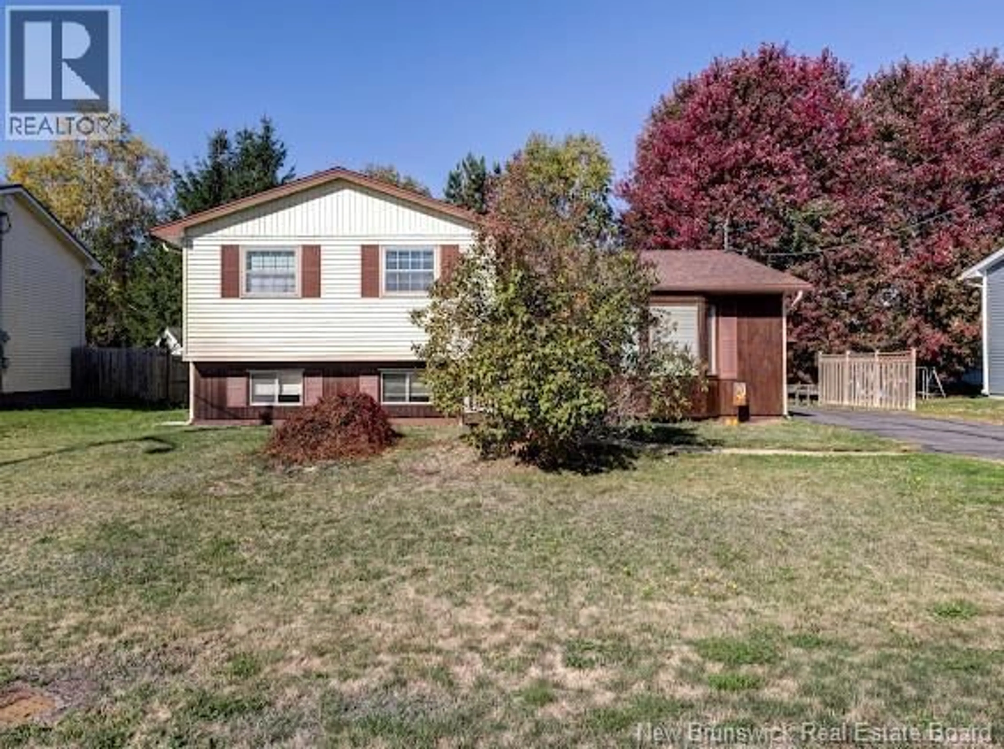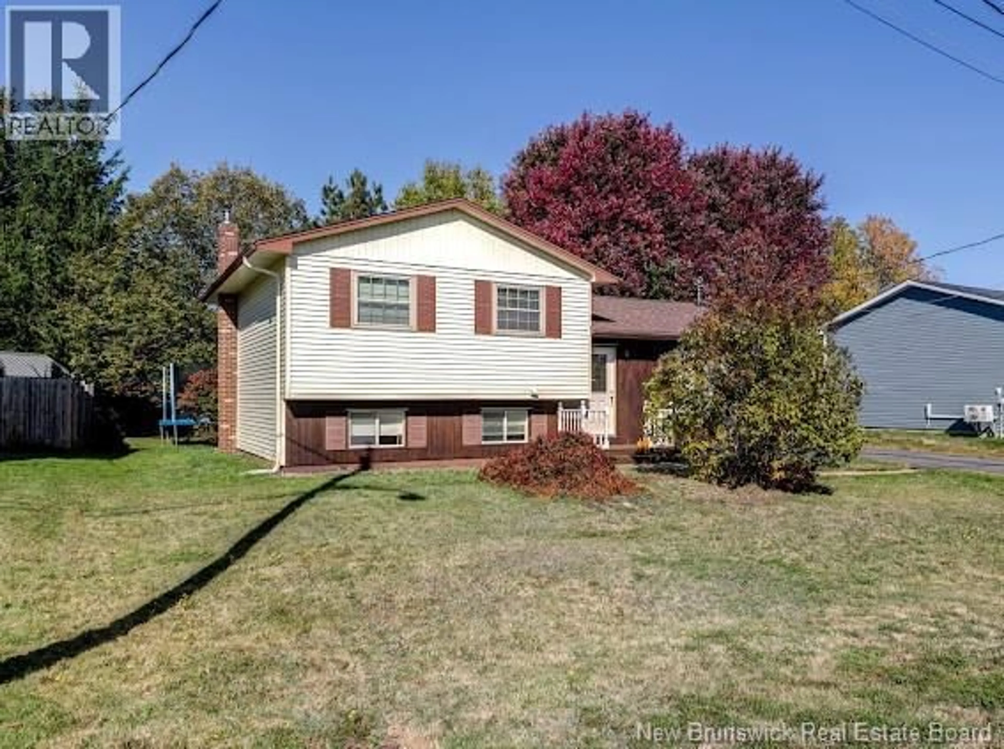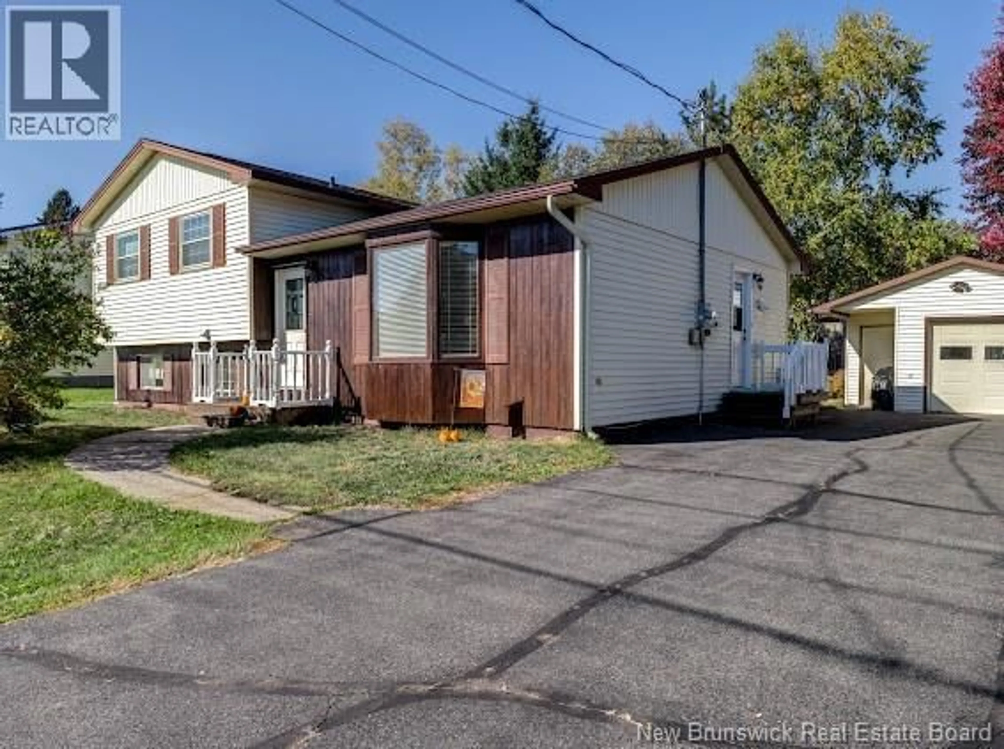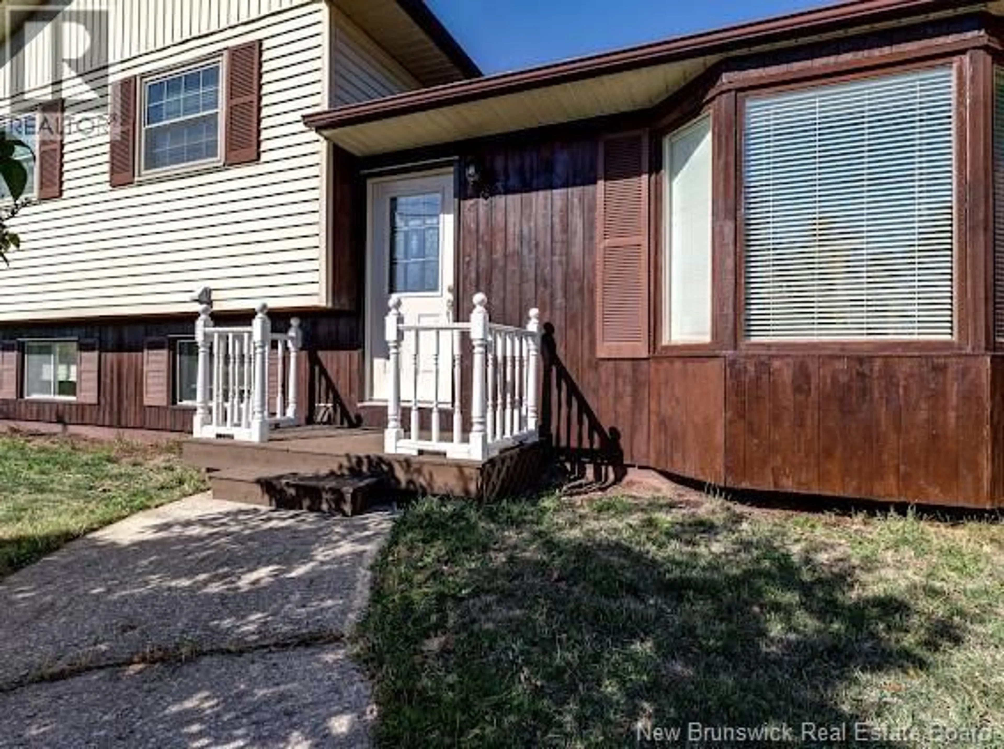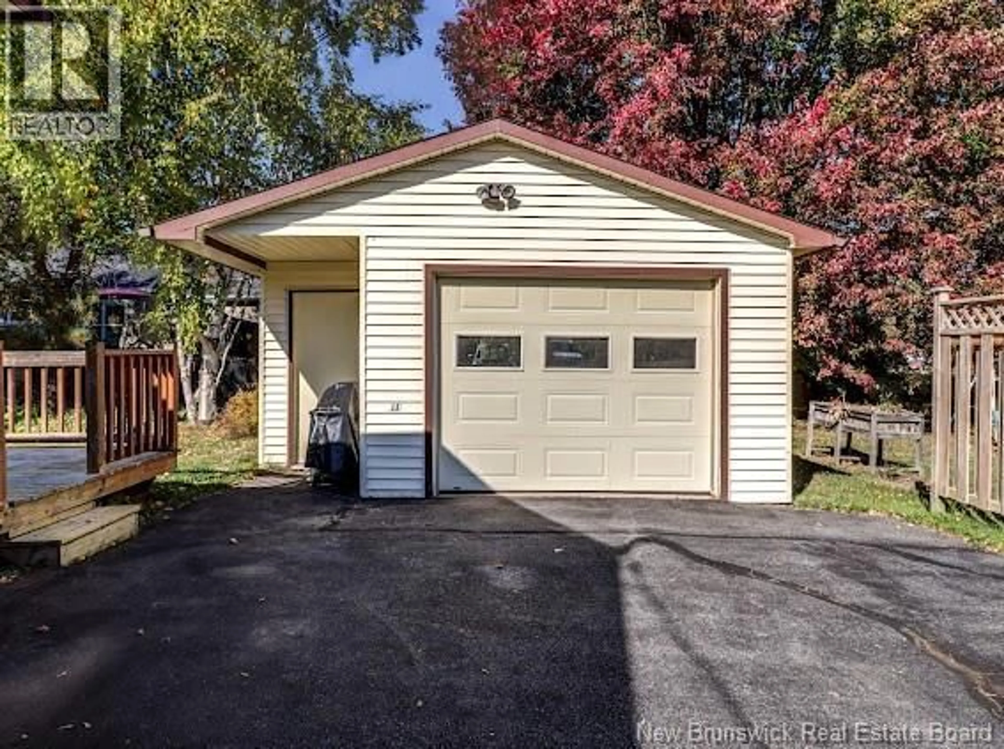263 MAGNOLIA AVENUE, Sussex, New Brunswick E4E2A1
Contact us about this property
Highlights
Estimated valueThis is the price Wahi expects this property to sell for.
The calculation is powered by our Instant Home Value Estimate, which uses current market and property price trends to estimate your home’s value with a 90% accuracy rate.Not available
Price/Sqft$235/sqft
Monthly cost
Open Calculator
Description
Welcome to this sweet, beautifully updated home that offers a fresh, modern feel from the moment you step inside. With 4 generously sized bedrooms and 2 updated bathrooms, this home is perfectly set up for comfortable family living. The main level features new hardwood flooring, freshly painted kitchen cabinets, and brand-new countertops that give the kitchen a bright, contemporary look. The main bathroom has undergone a complete renovation, while the second bathroom has been refreshed with a new vanity. The lower level also shines with new laminate flooring, making the entire home feel clean, cohesive, and truly move-in ready. Outside, you'll find a private backyard with a cozy deck, ideal for relaxing, BBQing, or entertaining friends and family. The single car garage includes extra space for a workshop or storage, and the double paved driveway provides plenty of parking. With three heat pumps, the home is efficiently heated in the winter and comfortably cooled in the summer. Nothing to do but move in and enjoy. This is a home you wont want to miss! (id:39198)
Property Details
Interior
Features
Basement Floor
Bedroom
12'0'' x 11'8''Family room
19'10'' x 11'6''3pc Bathroom
7'9'' x 8'2''Property History
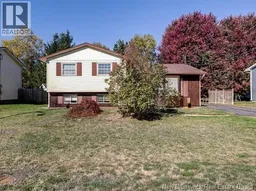 39
39
