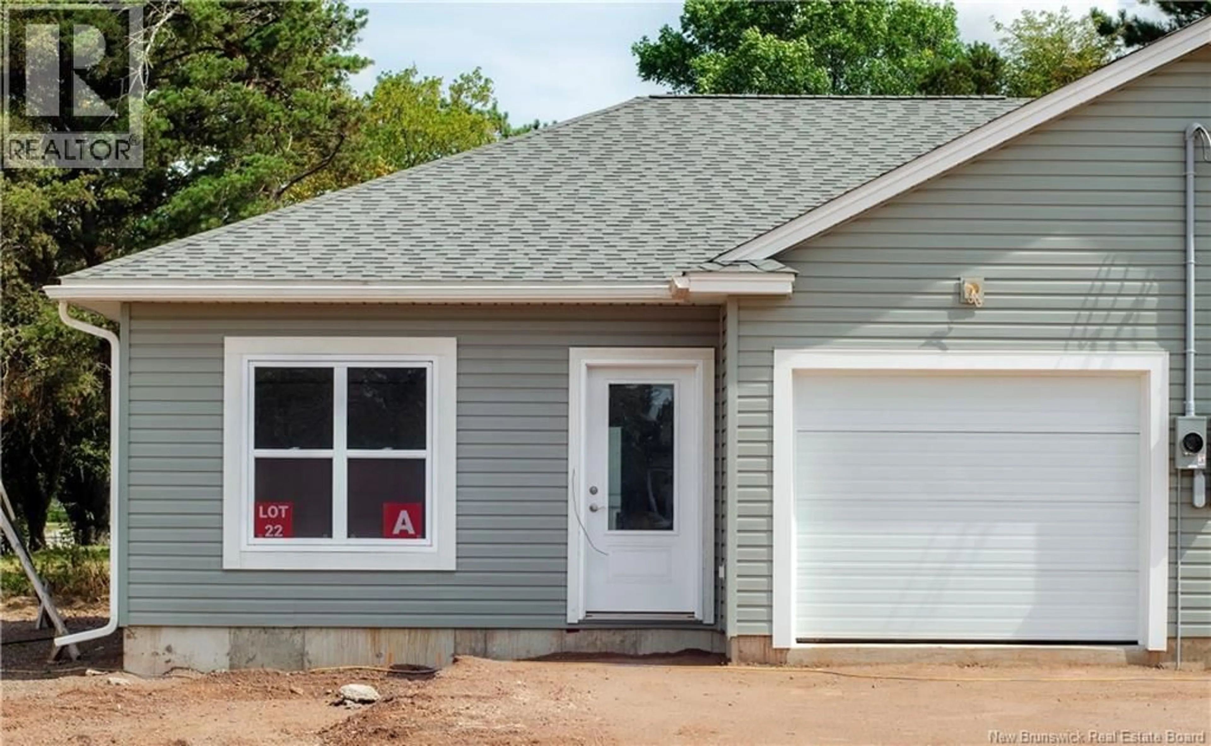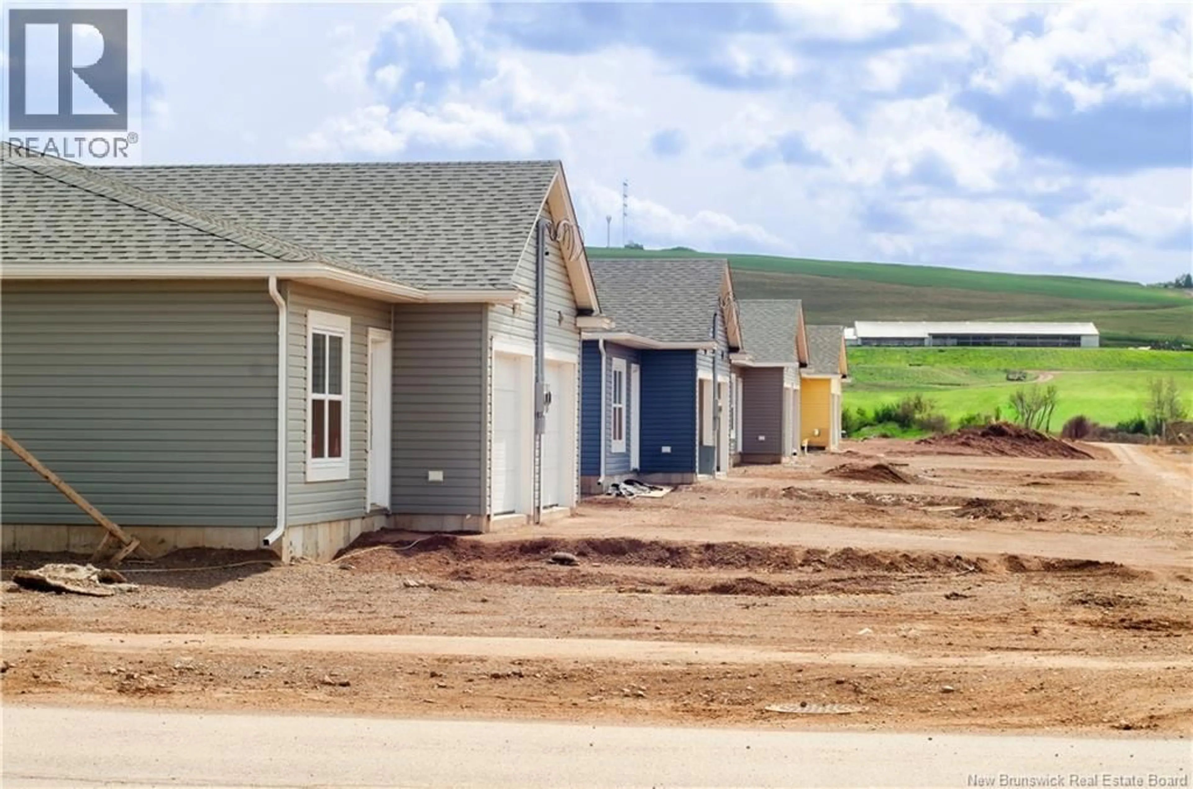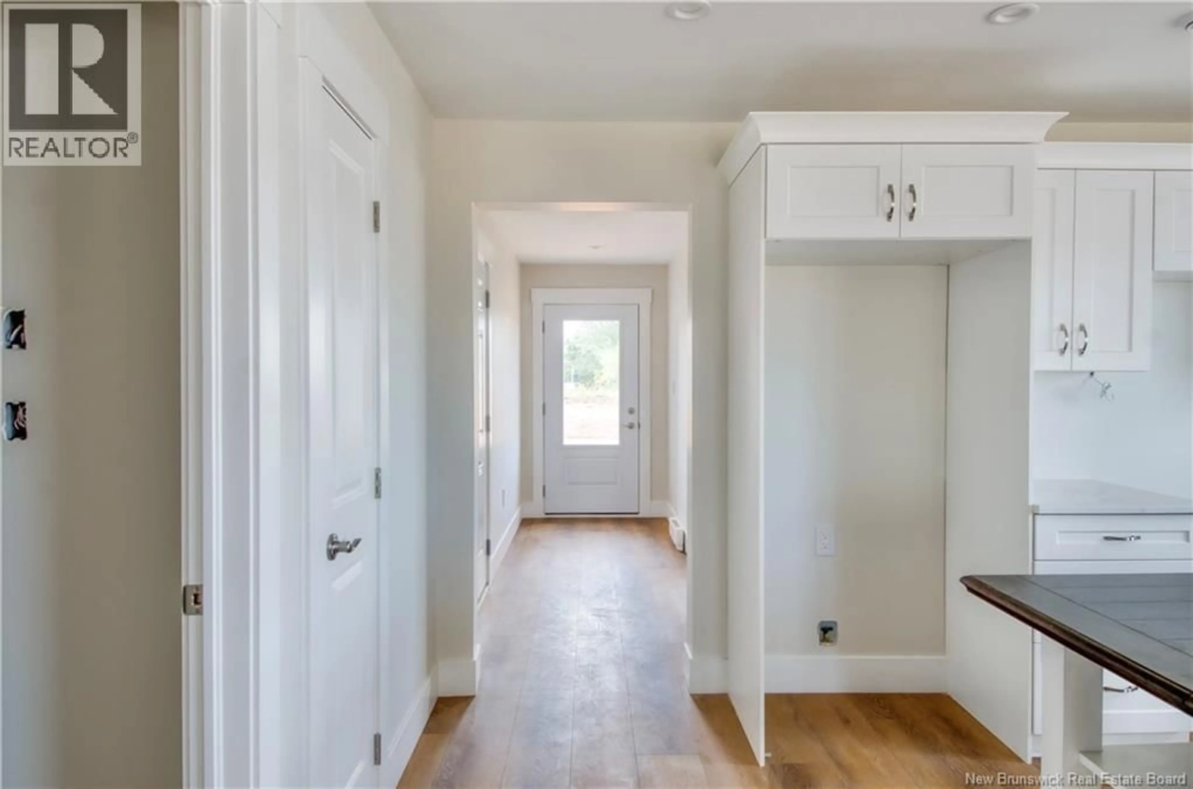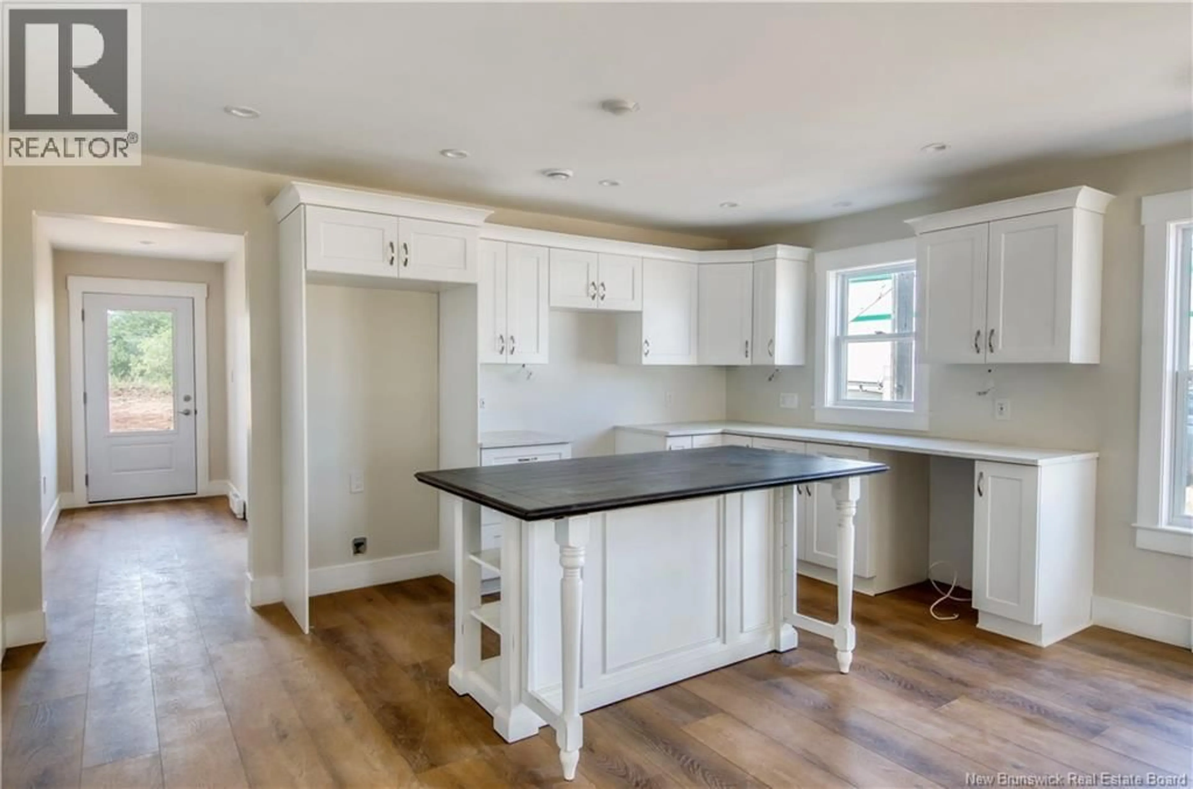22A OTTY AVENUE, Sussex, New Brunswick E4E1G6
Contact us about this property
Highlights
Estimated valueThis is the price Wahi expects this property to sell for.
The calculation is powered by our Instant Home Value Estimate, which uses current market and property price trends to estimate your home’s value with a 90% accuracy rate.Not available
Price/Sqft$290/sqft
Monthly cost
Open Calculator
Description
Welcome to this beautiful, newly built semi-detached home located in a vibrant new subdivision in Sussex, New Brunswick. Perfectly designed for easy, low-maintenance living, this home offers the ideal space for those looking to downsize or first-time homebuyers seeking a cozy, modern retreat. This charming home features 2 bedrooms and 1.5 baths, providing a comfortable layout for everyday living. The open-concept living area creates a spacious and inviting atmosphere, perfect for relaxing or entertaining. A ductless mini-split provides efficient heating and cooling year-round, ensuring comfort in every season. The fully-equipped kitchen includes appliances, so you can move in and start enjoying your new space immediately. A convenient garage offers ample storage and parking ,a paved driveway and lawn finish off this turn key package! With easy-to-maintain features, this property ensures you can enjoy your time without worrying about extensive upkeep. This home is conveniently located within walking distance to local stores, making errands a breeze. Sussex has so much to offer, including great restaurants, local breweries, the Civic Centre, Senior Centre, and scenic walking trails for outdoor enthusiasts. Everything you need is just moments away! Dont miss the opportunity to own this beautiful home in a welcoming community thats full of charm and convenience.HST included in purchase price with rebate back to vendor. (id:39198)
Property Details
Interior
Features
Main level Floor
Laundry room
7'4'' x 5'4''Kitchen
9'5'' x 15'6''Primary Bedroom
11'2'' x 11'8''2pc Bathroom
5'3'' x 3'8''Property History
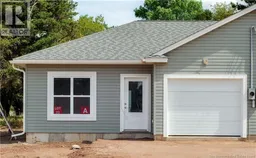 33
33
