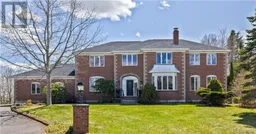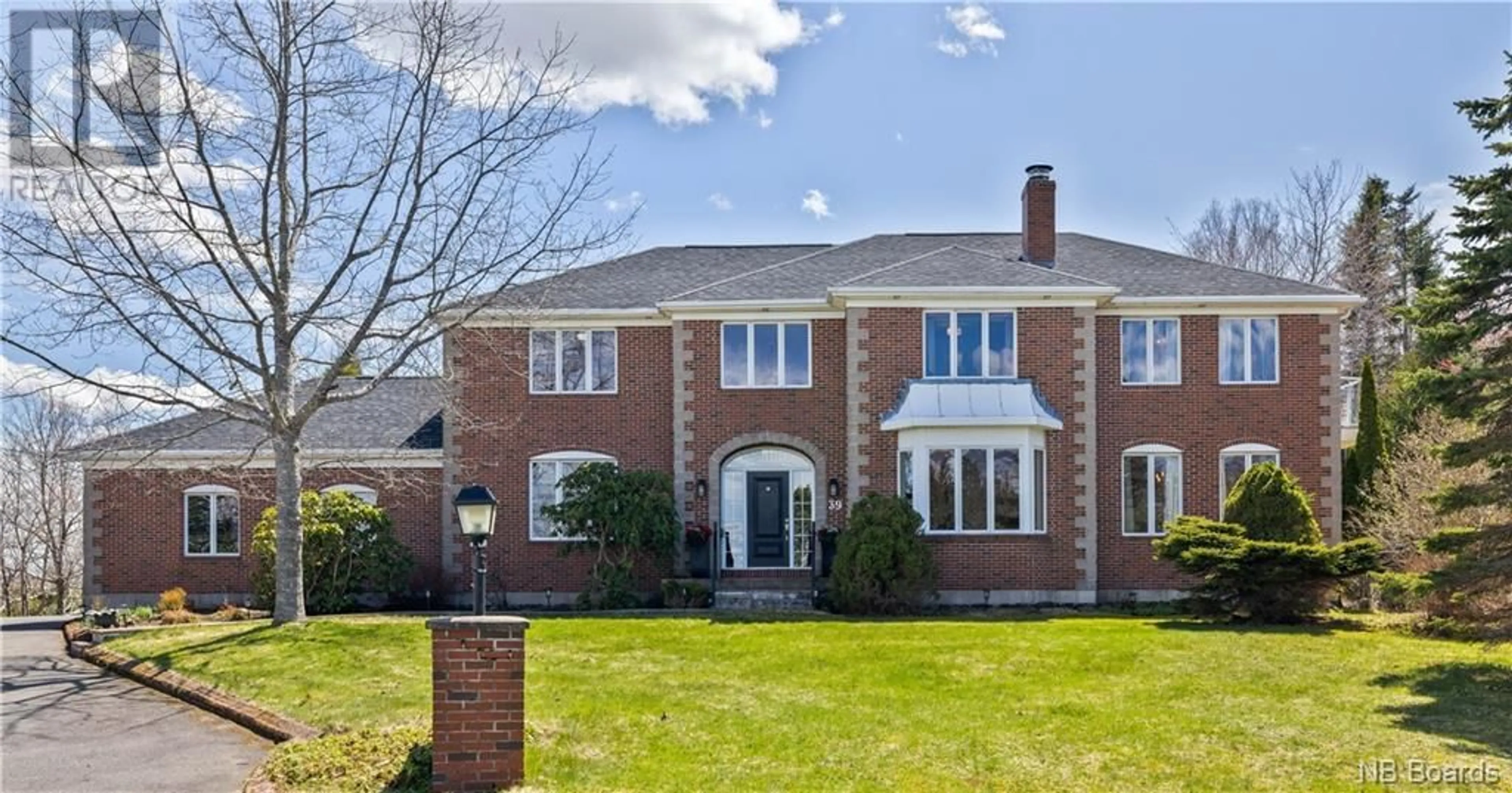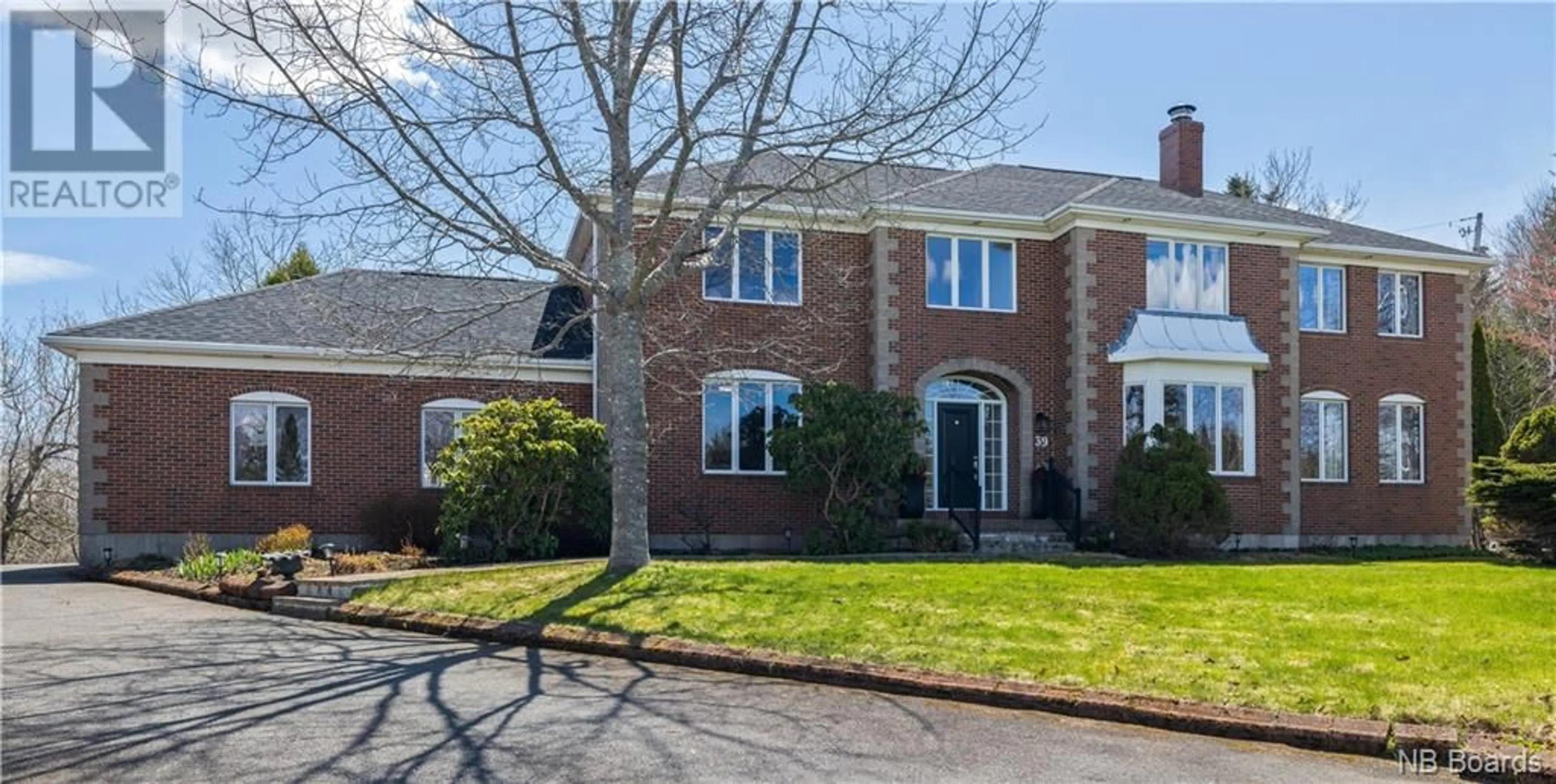39 High Cliff Court, Rothesay, New Brunswick E2H2T8
Contact us about this property
Highlights
Estimated ValueThis is the price Wahi expects this property to sell for.
The calculation is powered by our Instant Home Value Estimate, which uses current market and property price trends to estimate your home’s value with a 90% accuracy rate.$762,000*
Price/Sqft$245/sqft
Days On Market3 days
Est. Mortgage$3,844/mth
Tax Amount ()-
Description
Welcome to this amazing home, perfectly situated on prime, secluded, exclusive High Cliff Court in Rothesay offering river views. The elegant brick façade is graced by a stately front door which will usher you into the stunning expansive foyer featuring a gorgeous, curved hardwood staircase and soaring ceilings. Den/office conveniently is situated off the foyer, then move into the gracious living room and dining room area, tastefully appointed by such features as the 4 sided fireplace, bountiful windows bringing in a ton of natural light, through to the beautifully remodeled kitchen which boasts an 8 ft granite center island, abundant cabinetry, swing out pantry and high end appliances, while the adjoined sunken family room with fireplace and multiple skylights is perfect for entertaining and relaxing. Laundry and large half bath complete the main level, then up the wide staircase to a lovely sitting area with beautiful views, remodeled main bath, and four generous bedrooms including the wonderful master with exquisite ensuite and patio door to private balcony. Bright basement offers so much more living space, family room with a woodstove, walkout patio door, pool/games room, two huge bedrooms, full bath - would be easy to provide in-family living with addition of kitchenette as area is designed for it. Plenty of storage space, including loft above garage. The property offers outstanding privacy for outdoor living on close to a full acre lot. Truly a world of its own. (id:39198)
Property Details
Interior
Features
Basement Floor
Recreation room
13' x 24'Family room
18'4'' x 19'Other
5' x 11'Bedroom
16'10'' x 12'Exterior
Features
Property History
 44
44



