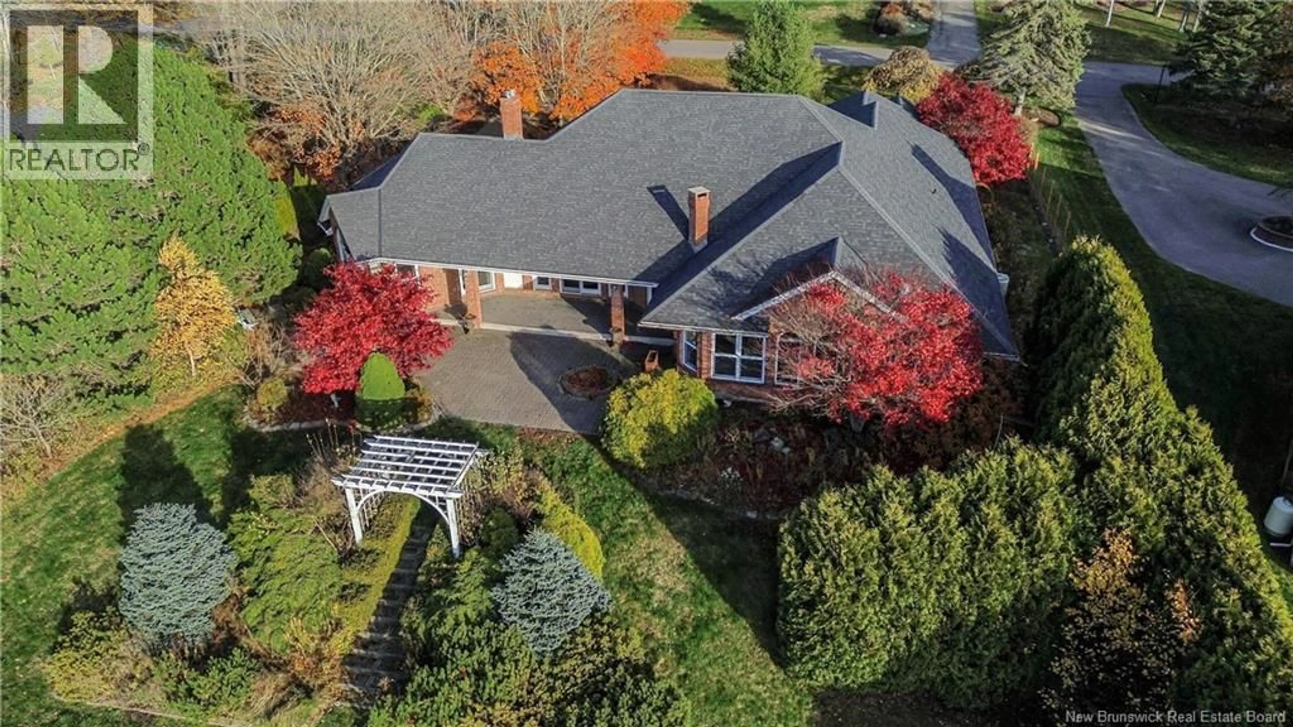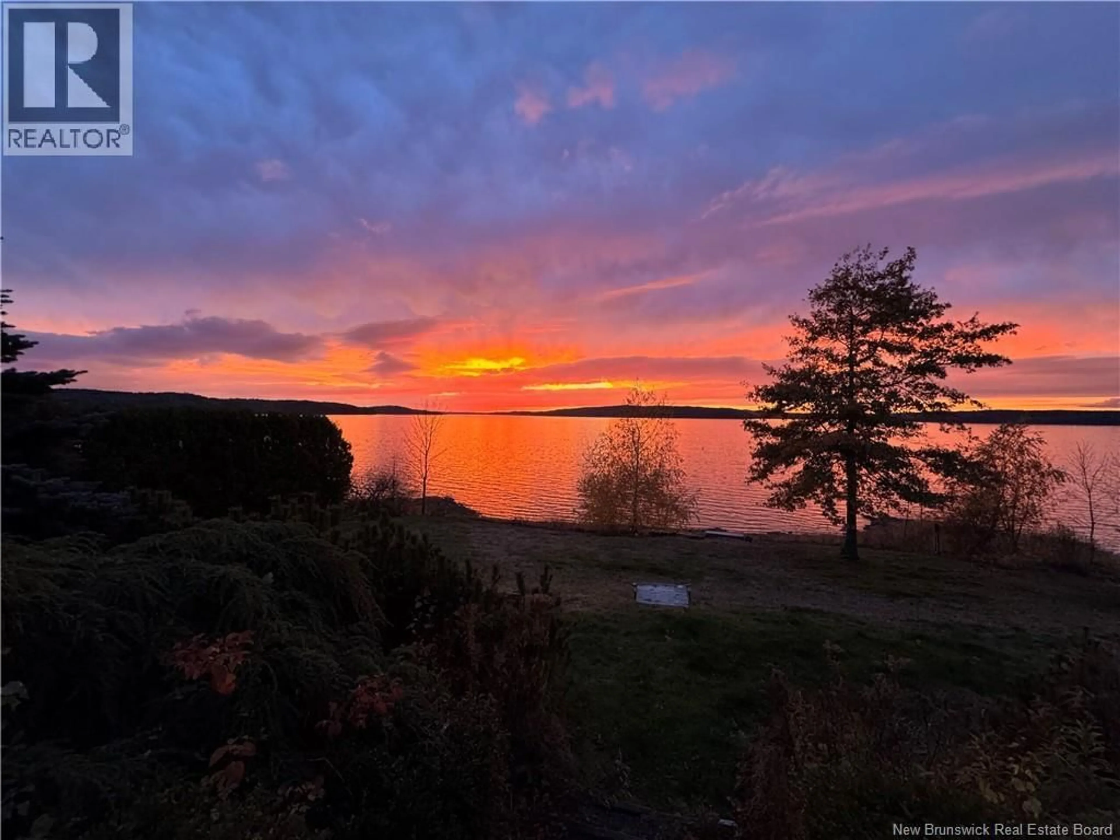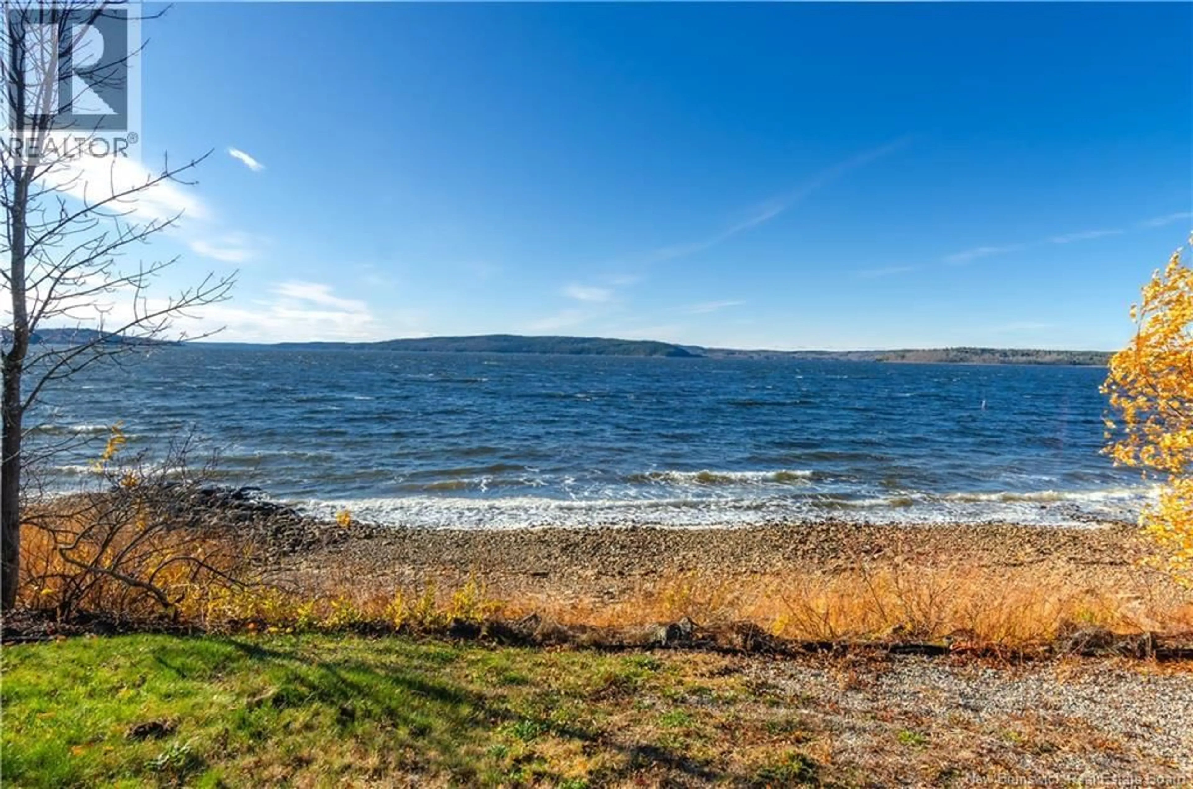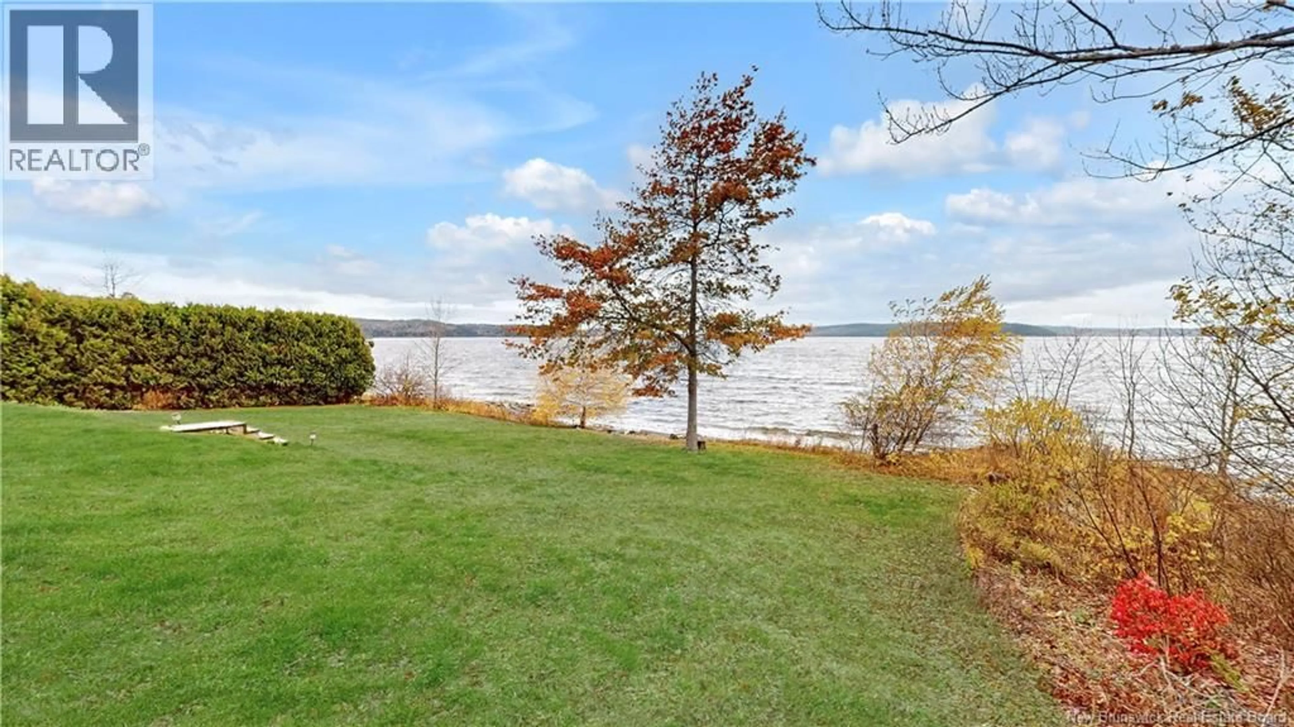39 ELIZABETH PARKWAY, Rothesay, New Brunswick E2H1E8
Contact us about this property
Highlights
Estimated valueThis is the price Wahi expects this property to sell for.
The calculation is powered by our Instant Home Value Estimate, which uses current market and property price trends to estimate your home’s value with a 90% accuracy rate.Not available
Price/Sqft$476/sqft
Monthly cost
Open Calculator
Description
Waterfront. Western Exposure. Wow. Set within the coveted Kennebecasis Park enclave, this extraordinary waterfront residence delivers the rare combination of privacy, presence, and panoramic river views. With 118 feet of prime Kennebecasis River frontage, sunsets are a nightly show. Spanning 3500 square feet on the main level plus triple car garage, this 4-bedroom, 3-bath home was designed to entertain and to impress. Inside, striking Brazilian hardwood floors, a grand dining room, and multiple fireplaces set a tone of timeless elegance, while expansive windows frame sweeping river views from nearly every room. The primary suite offers a retreat of its own river views, patio access, a luxurious ensuite bath and an oversized walk-in closet worthy of a dream home. Outside, the architecture blends brick cladding and interlocking driveway stones with mature landscaping to create a stately, secluded presence. A triple-car garage, full basement, and generous principal rooms provide both functionality and flexibility for modern living. Hidden from the street yet positioned perfectly on the river, this property captures the essence of Kennebecasis Park living boating, sunsets, and serenity all at your doorstep. A gardeners paradise awaits with flower beds galore, shrubs, and mature trees. This isnt just a houseIts a lifestyle on the water. (id:39198)
Property Details
Interior
Features
Basement Floor
Office
9'9'' x 11'11''Bath (# pieces 1-6)
9'7'' x 8'Family room
27'9'' x 39'9''Property History
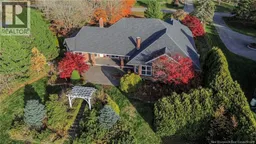 50
50
